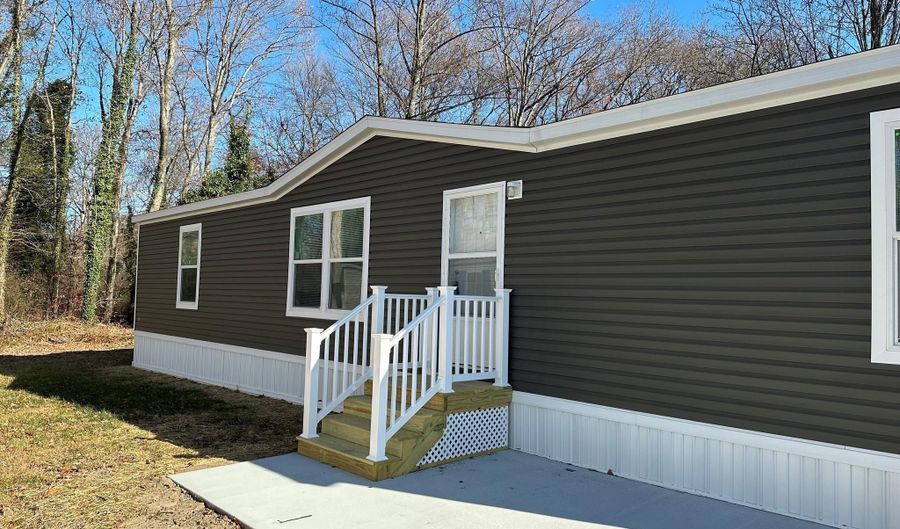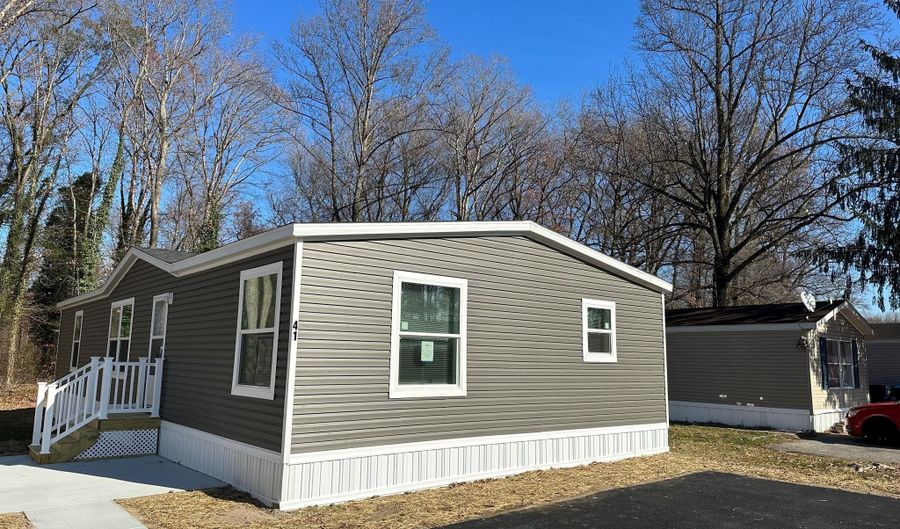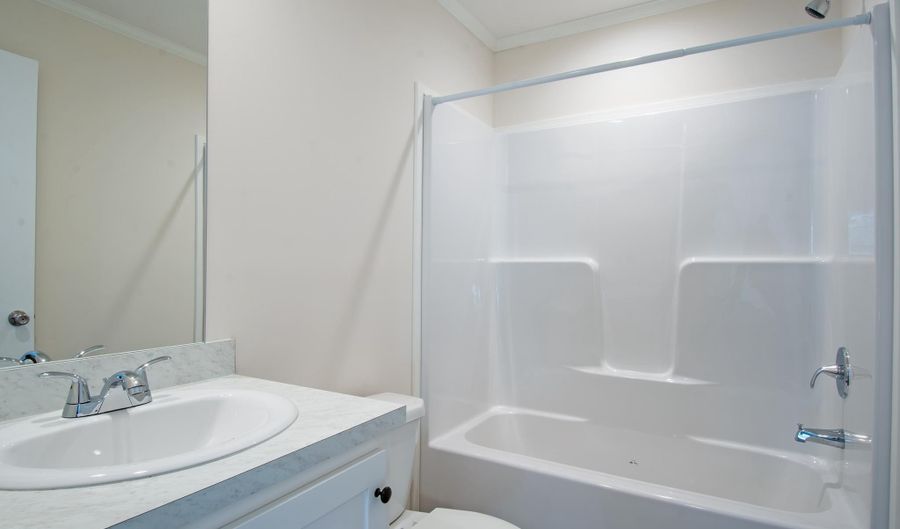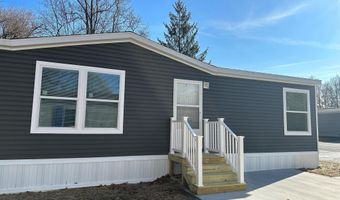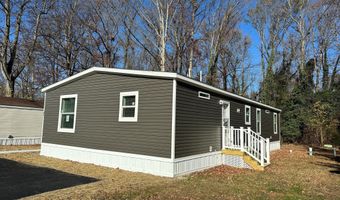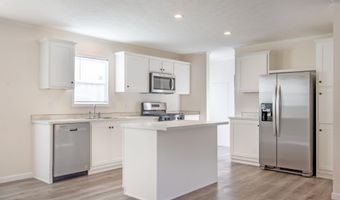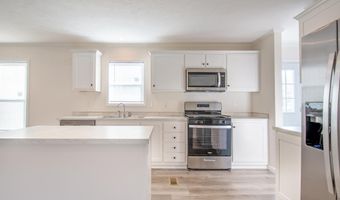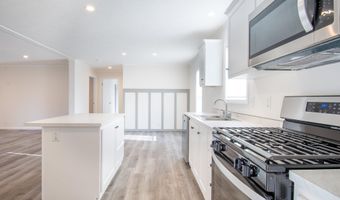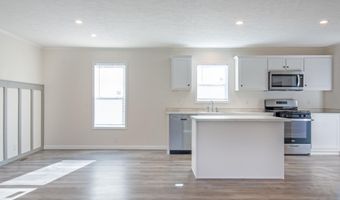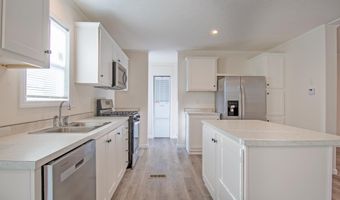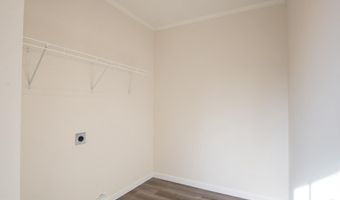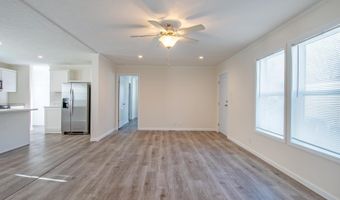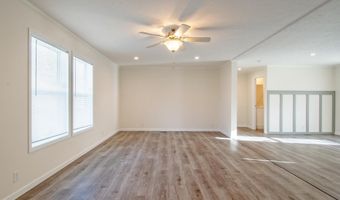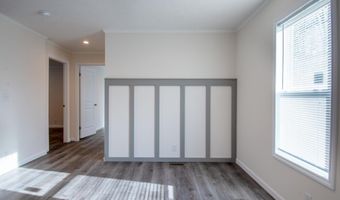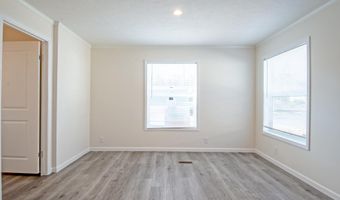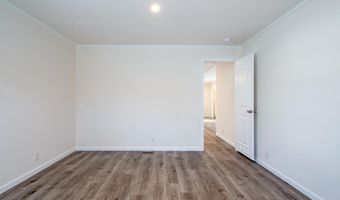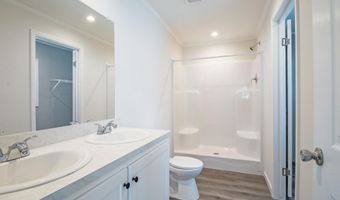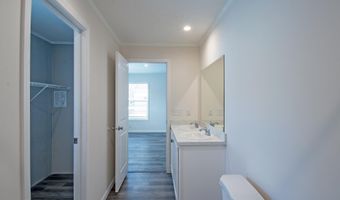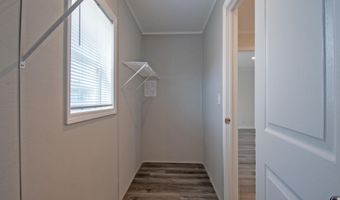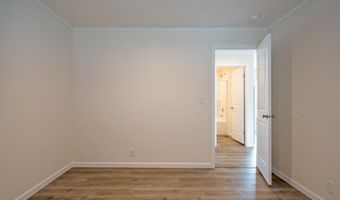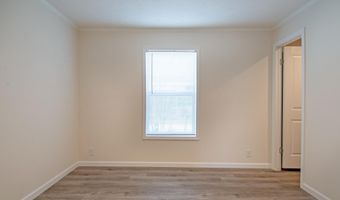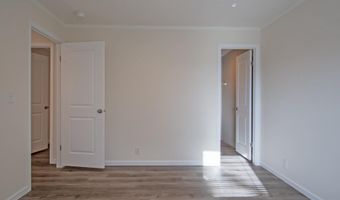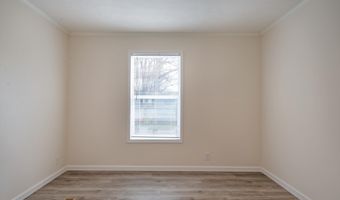Welcome to 41 Sherwood Forest way. This beautiful Champion home features 3 bedrooms, 2 bathrooms and a completely open concept living, dining, and kitchen area. Complete with a full stainless steel appliance package including a gas range, this home has it all. There is a large main bedroom with en-suit that features a massive walk in closet and additional windows for added light. The 2 additional bedrooms are located on the opposite end of the home to allow for privacy and separation with the main bath on this end of the home as well. There is vinyl flooring throughout the entire home, tons of cabinets and counter space, and a large laundry room with access to the exterior of the home. This home also features dry wall through the entire home with the exception of the closets, upgraded insulation, an upgraded recessed light package and more. This unit also comes with a 1-year manufacturer's warranty for added peace of mind. Photos do show a previously completed model, the only variance is this home has more windows and a different countertop finish which is a light countertop as well (Leche Vista). Purchasers must be approved for the community lot lease of $624 per month. The community offers a $30 discount for on time payment made through the online payment system taking the monthly rent to $594. This lot lease includes sewer, trash service, recycling, bulk trash removal, and yard waste pick up as well as snow plowing all in a quiet, wooded community!
