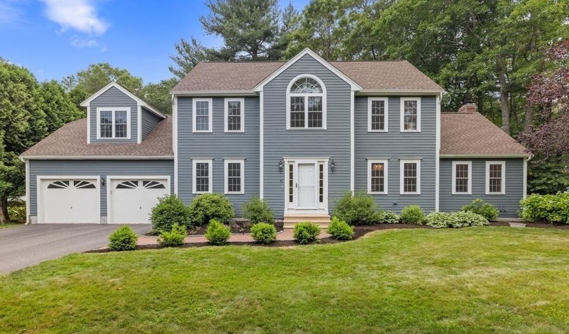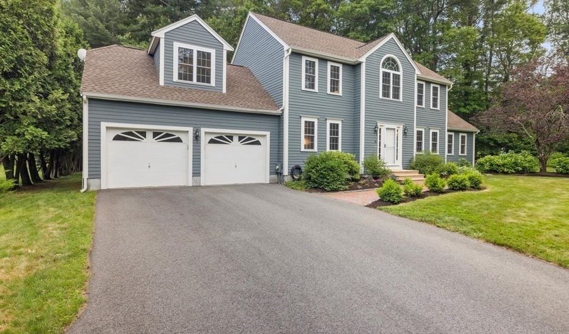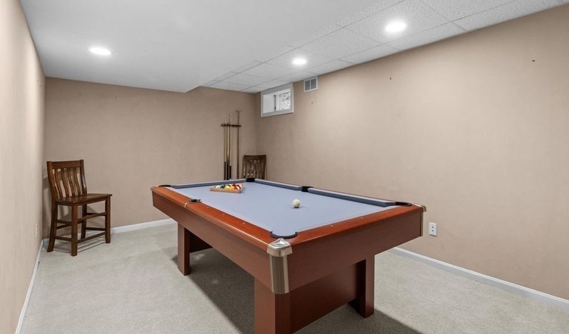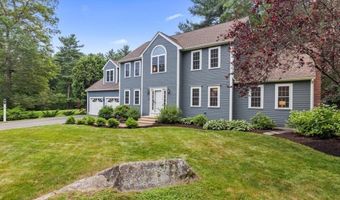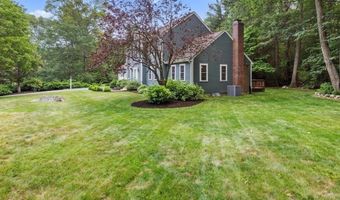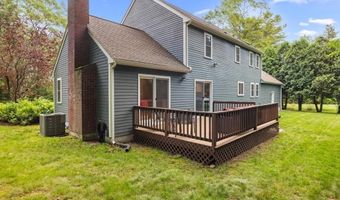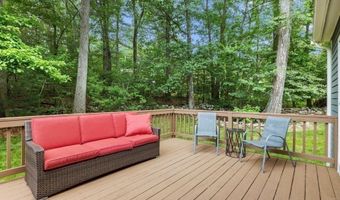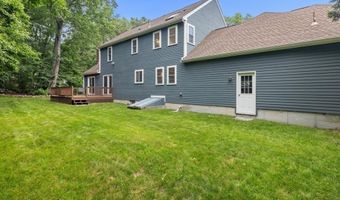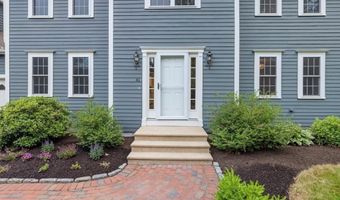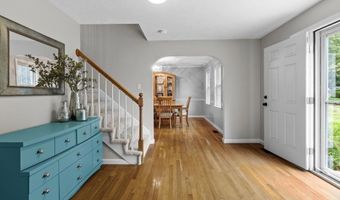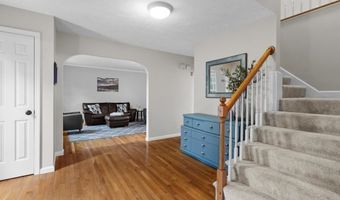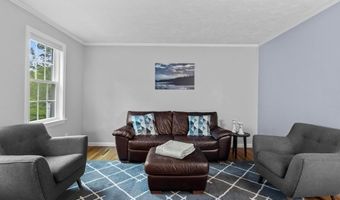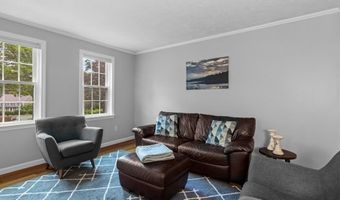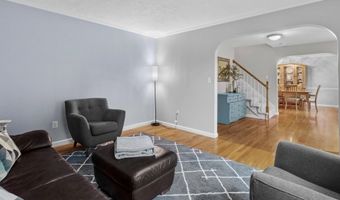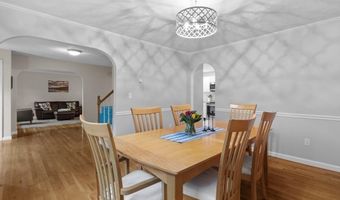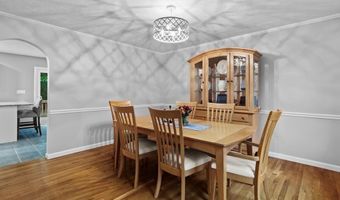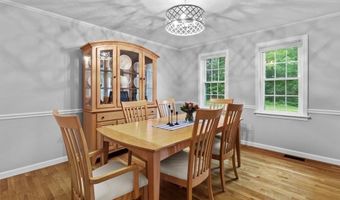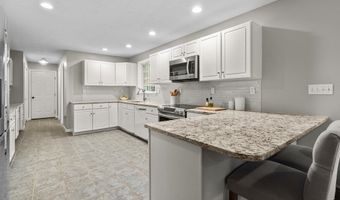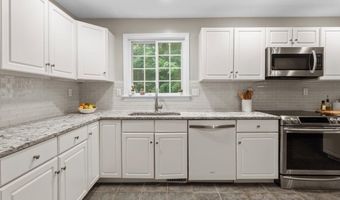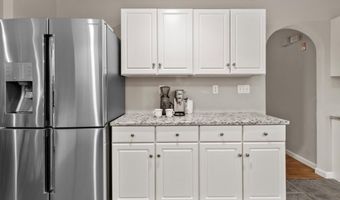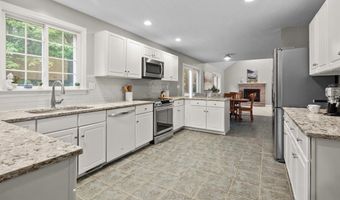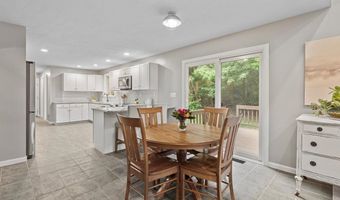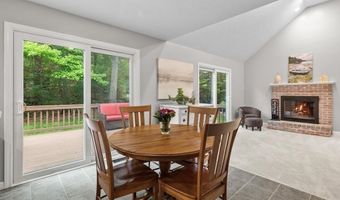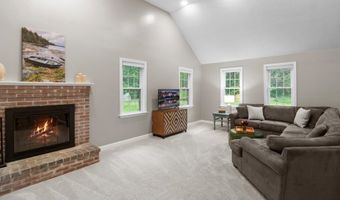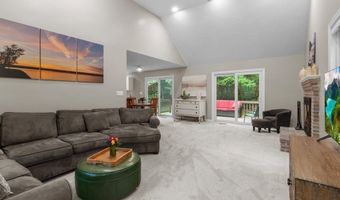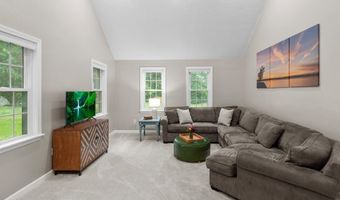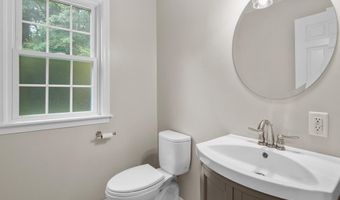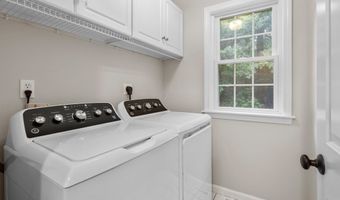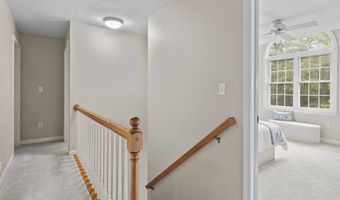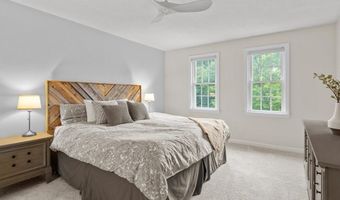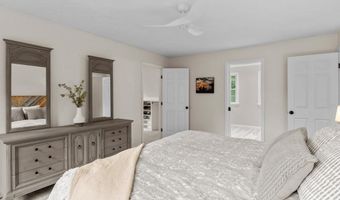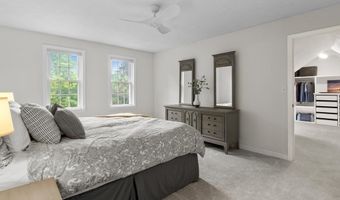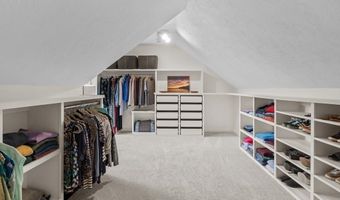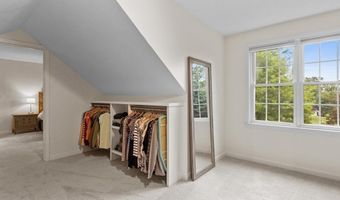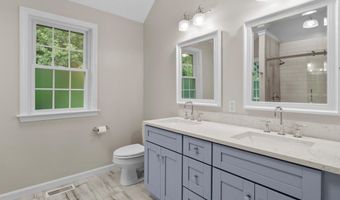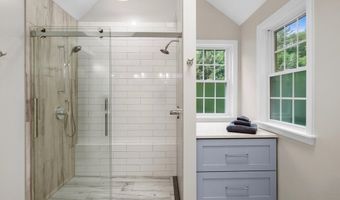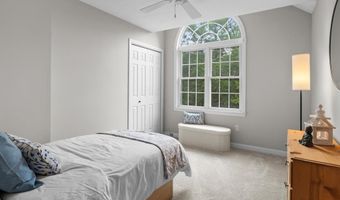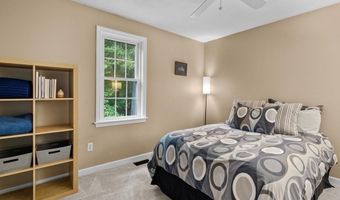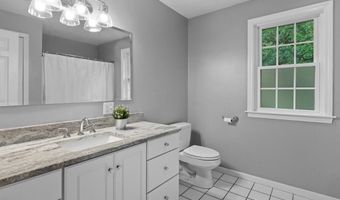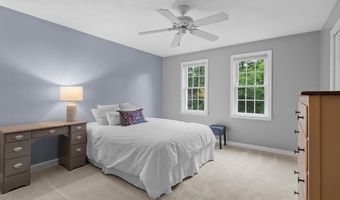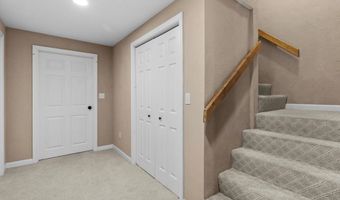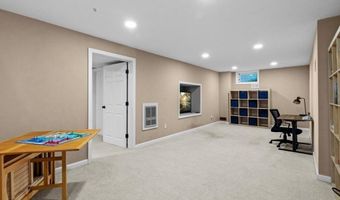41 Nancy Dr Ashland, MA 01721
Snapshot
Description
Welcome to Hillside Farms. Meticulously maintained custom-built Colonial home, located in one of Ashland's most desired neighborhoods, and situated at the end of a cul-de-sac is the one you've been waiting for. Step into the welcoming foyer w/ gorgeous hardwood floors which allows access to front living room, formal dining room and directly into the spacious eat-in kitchen which has plenty of cabinets, Cambria quartz countertops w/ separate coffee bar, beautiful backsplash, stainless steel appliances, and built-in wine rack w/ desk. Step out onto the private deck through sliders in the kitchen or family room for convenient grilling. Cathedral ceiling and woodburning brick fireplace in the large family room. Upstairs you will find 4 bedrooms. The private primary suite has enormous walk-in closet w/ built-ins, stunning bath w/ double sink vanity, quartz counters, skylight, and lovely walk-in shower. Main bath w/ marble counter, new fixtures. Must see the list of features and improvements
More Details
Features
History
| Date | Event | Price | $/Sqft | Source |
|---|---|---|---|---|
| Listed For Sale | $1,050,000 | $333 | RE/MAX Executive Realty |
Taxes
| Year | Annual Amount | Description |
|---|---|---|
| 2025 | $12,009 |
Nearby Schools
Elementary School Henry E Warren Elementary | 1.1 miles away | 01 - 02 | |
High School Ashland High | 2 miles away | 09 - 12 | |
Elementary School William Pittaway Elementary | 2.2 miles away | KG - KG |
