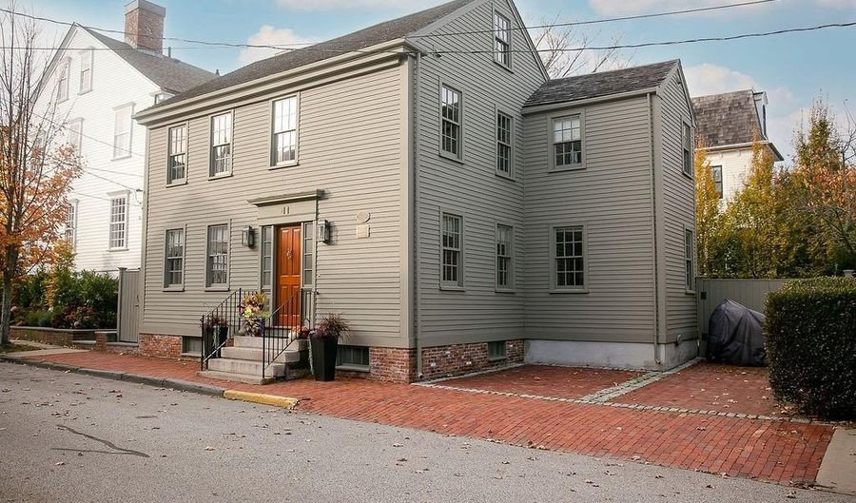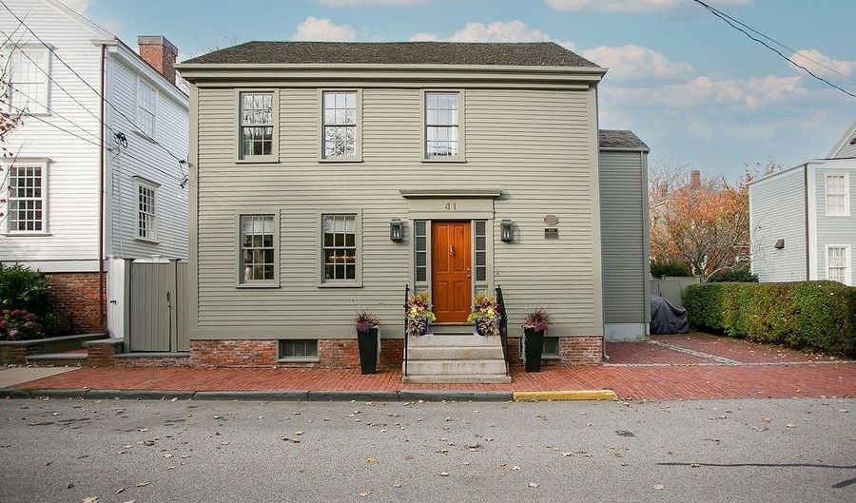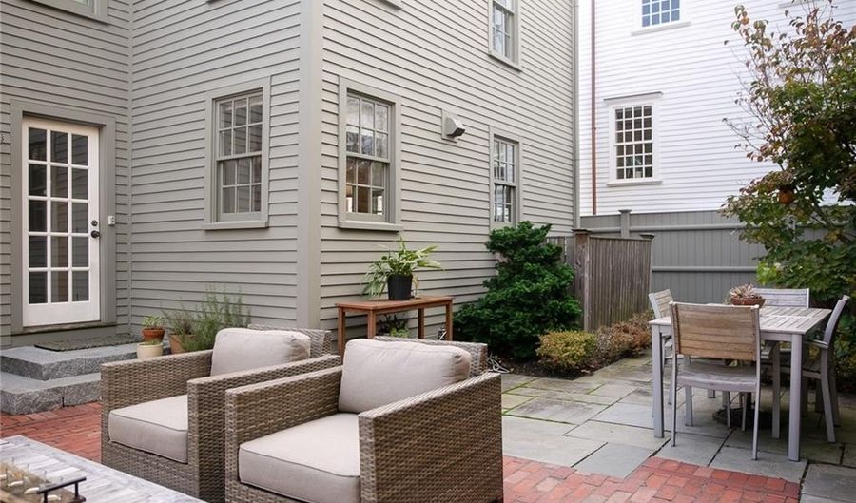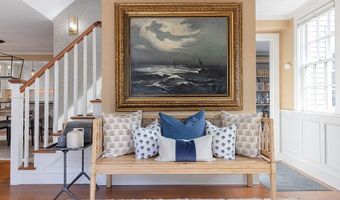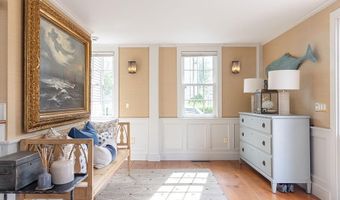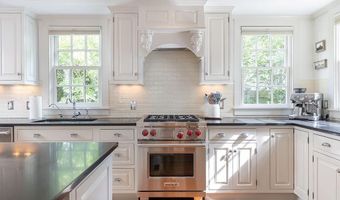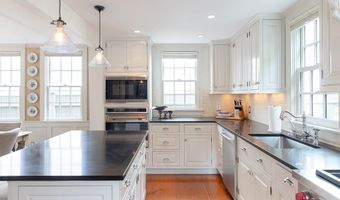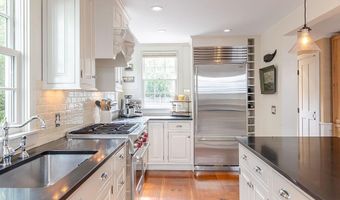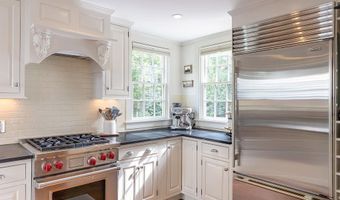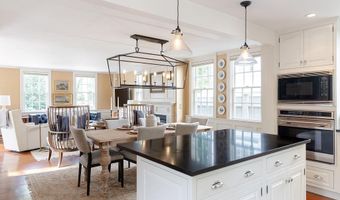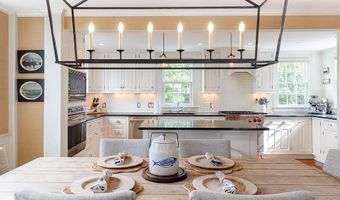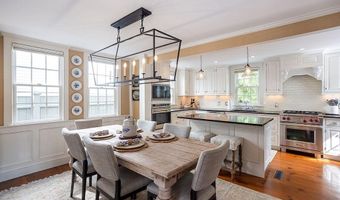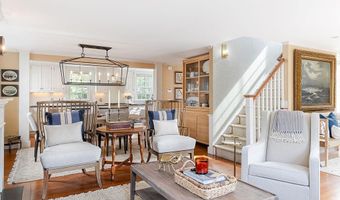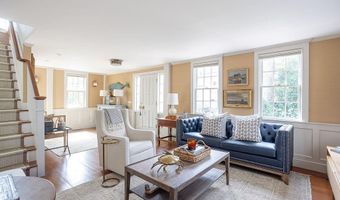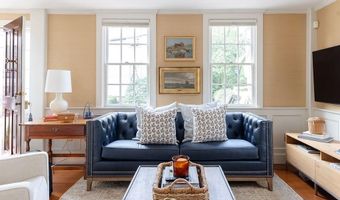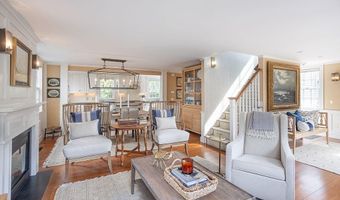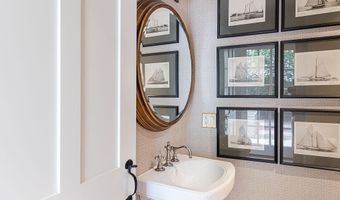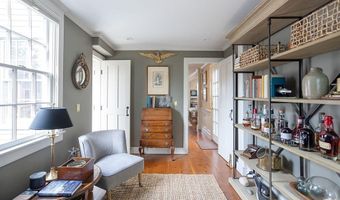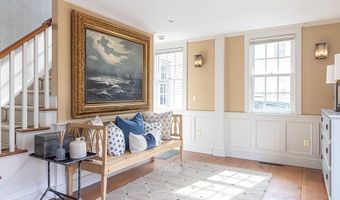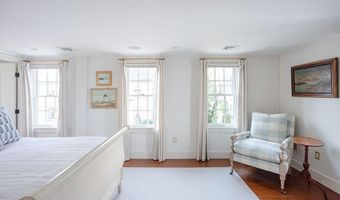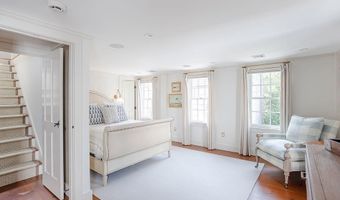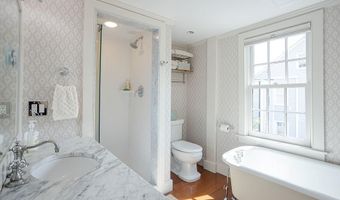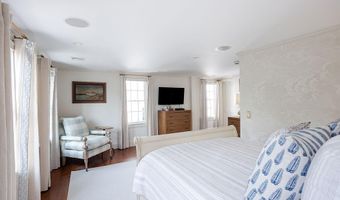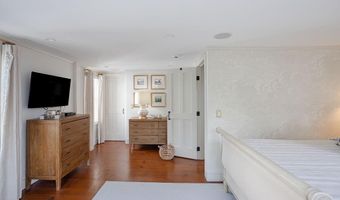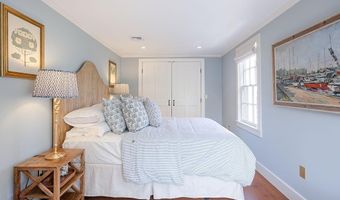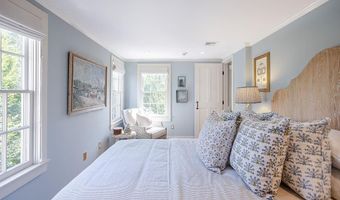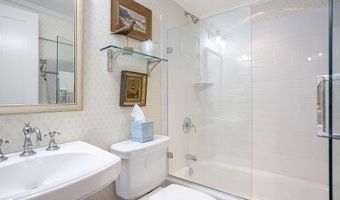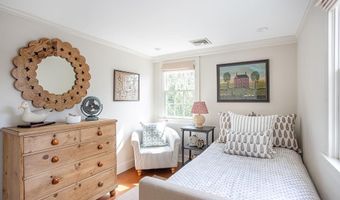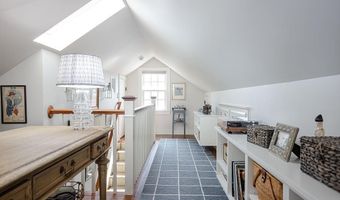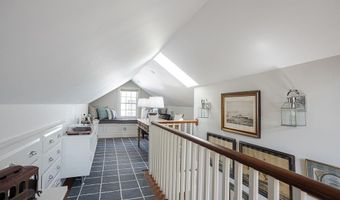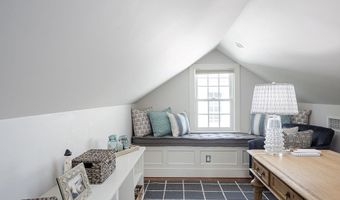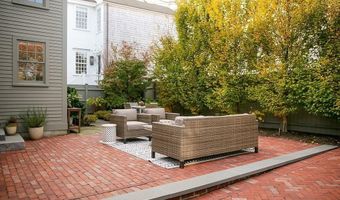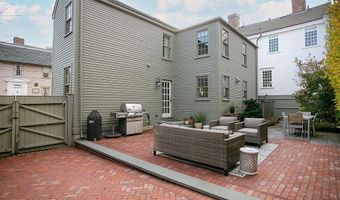41 Elm St Newport, RI 02840
Snapshot
Description
Turn-key, exquisitely renovated 3BR, 2.5BA historic Colonial just on block from the water. Featuring an open floor plan with wide-plank pine floors, wainscoting, grasscloth wallpaper, period sconces, newer windows, and gas fireplace in the livingroom. The gourmet kitchen is a chef’s dream, boasting quartz countertops, a center island, Sub-Zero and Wolf appliances, inlaid custom cabinetry, and thoughtfully designed storage. A stylish half bath and a cozy, tucked-away den complete the main level. Upstairs offers two guest bedrooms, full bath, and sunlit primary suite with walk-in closet and marble ensuite bath. On the third floor you will find extra room for an office or bunk room. Major updates include all-new exterior paint, interior wallpaper, two heat pumps and condensers, gas furnace, water heater, full-house generator, and laundry room. Private brick patio with garden lighting and parking for 3. Ideally situated just steps to the harbor, public boat ramp, and park, and a short walk to the Newport Shipyard, Goat Island, and all the dining, shopping, and cultural experiences Newport has to offer.
More Details
Features
History
| Date | Event | Price | $/Sqft | Source |
|---|---|---|---|---|
| Listed For Sale | $1,940,000 | $986 | Gustave White Sotheby's Realty |
Taxes
| Year | Annual Amount | Description |
|---|---|---|
| 2024 | $12,133 |
Nearby Schools
Middle School Frank E. Thompson Middle School | 0.4 miles away | 06 - 08 | |
Elementary School Coggeshall School | 0.7 miles away | KG - 05 | |
Elementary School Cranston - Calvert School | 0.6 miles away | KG - 05 |
