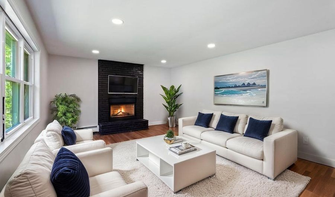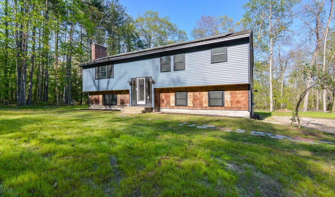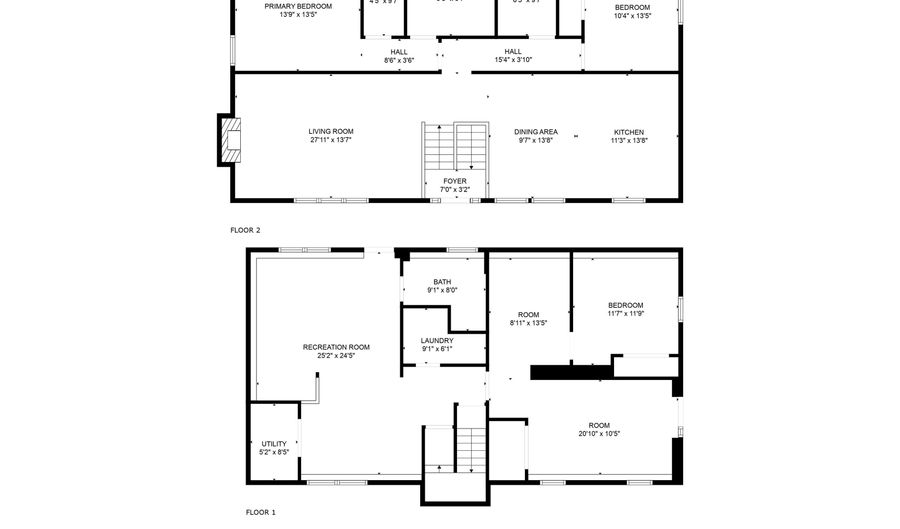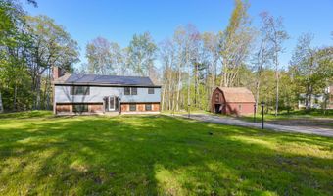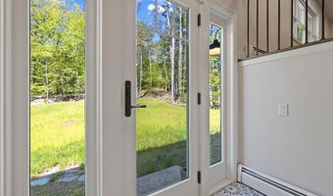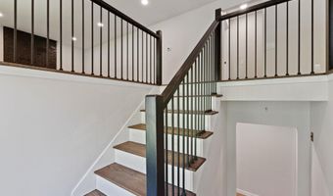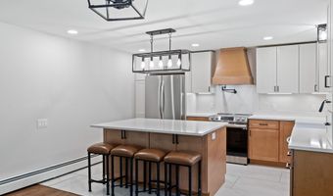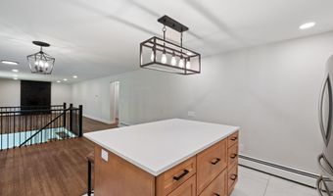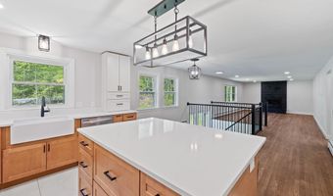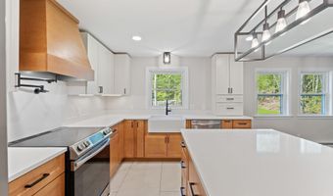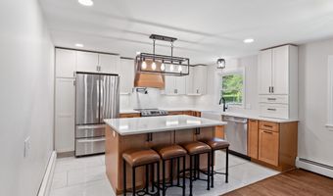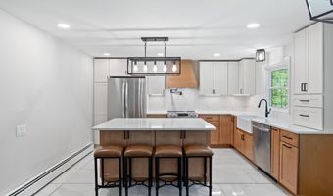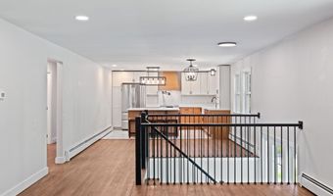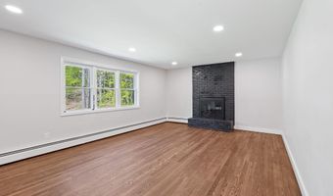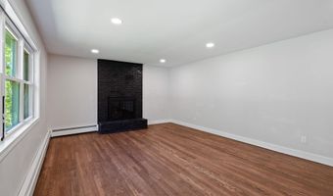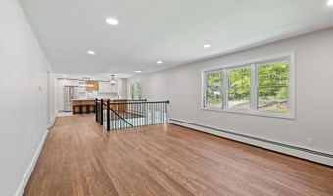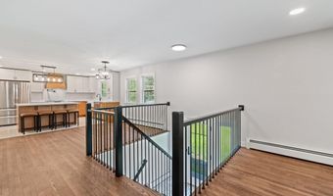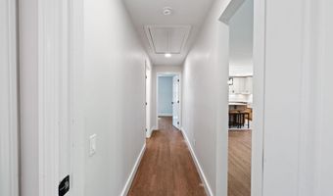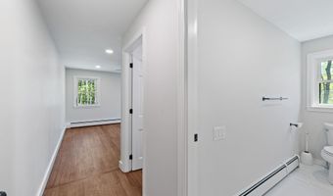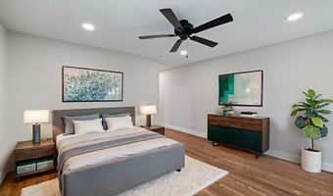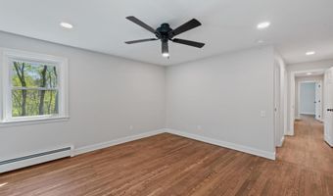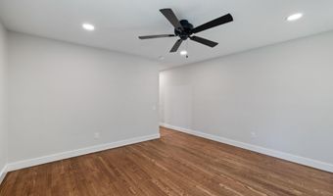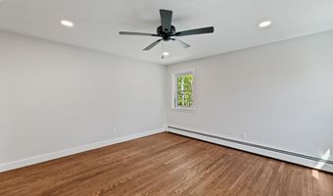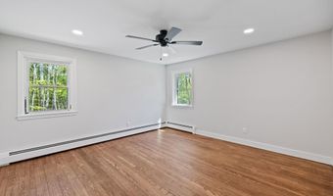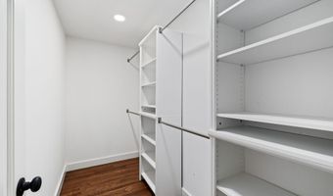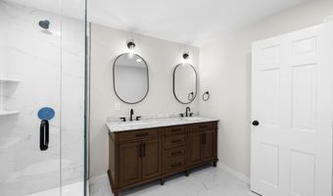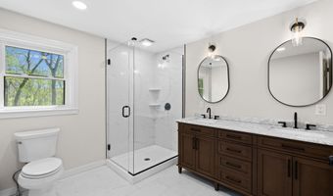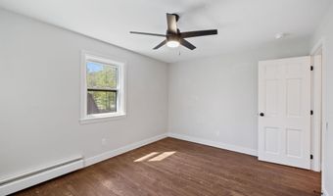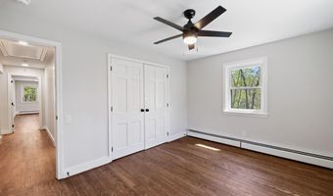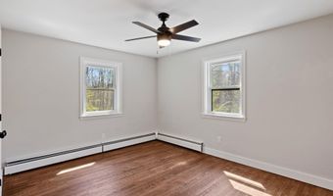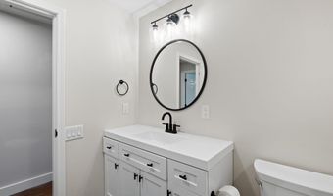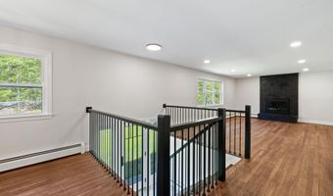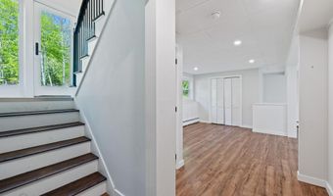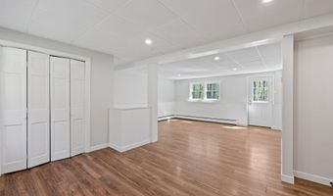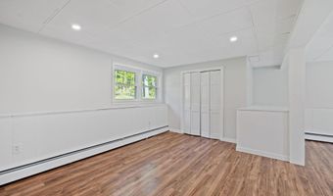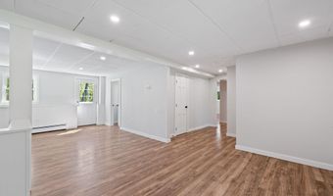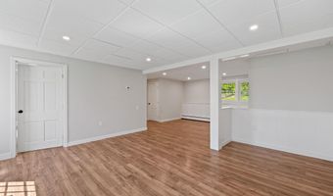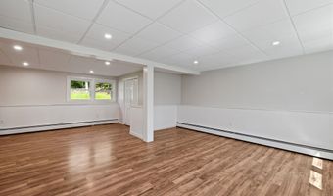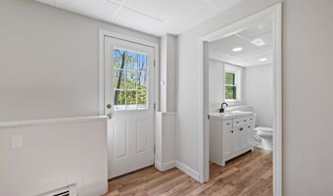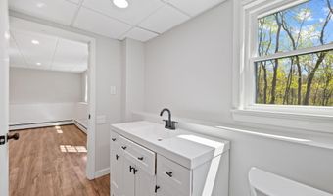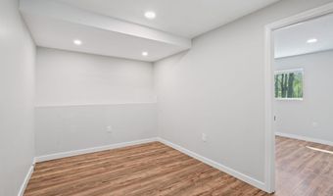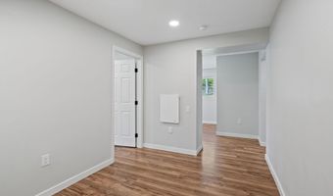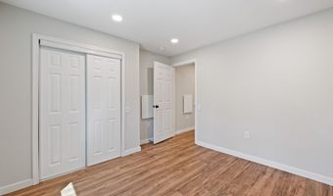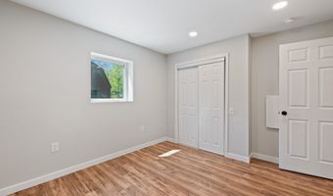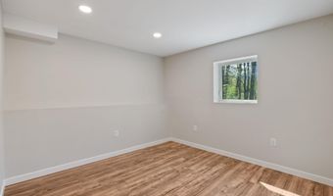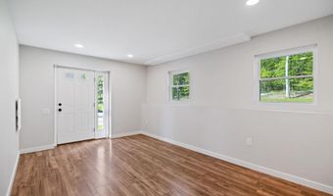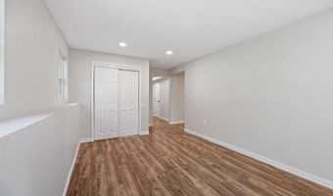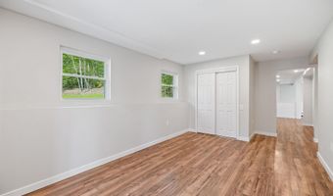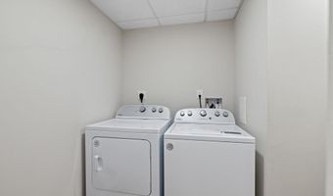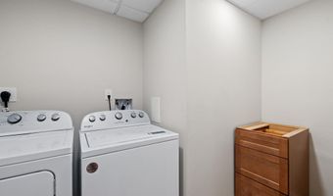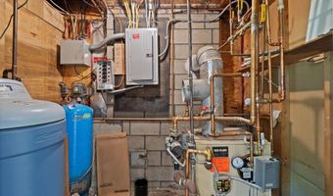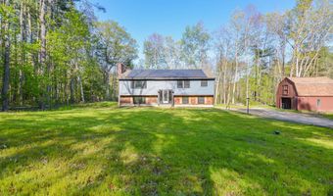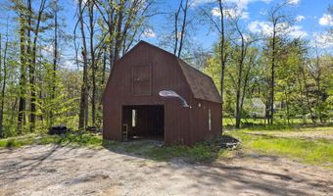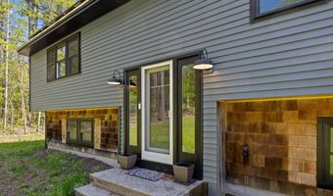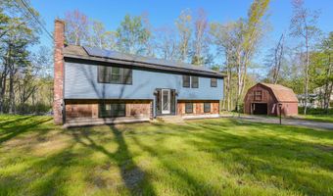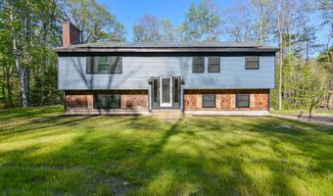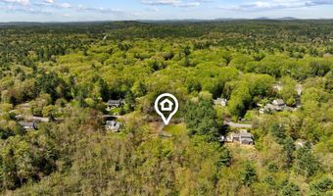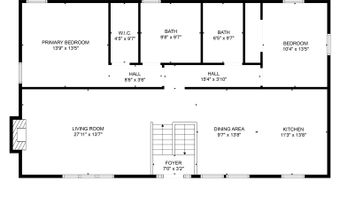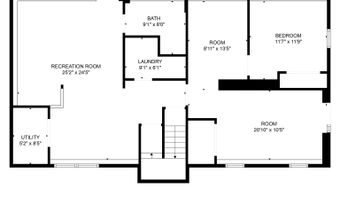41 Elk Dr Bedford, NH 03110
Snapshot
Description
OFFERING $10,000 SELLER CREDIT! Welcome to this beautifully renovated 3-bedroom, 3-bathroom home nestled in a quaint neighborhood in Bedford. Conveniently located off Route 101, this home combines thoughtful modern comforts with everyday convenience and IN-LAW potential OR TEEN Suite. Inside you'll find the uniquely designed open-concept kitchen and living area that’s perfect for entertaining and family living. The home boasts newly refinished hardwood and LVP flooring, Vinyl siding, insulation, plumbing, electrical, fresh interior paint, and all-new windows that flood the space with natural light. The primary suite offers a peaceful retreat with a walk-in closet and a private en-suite bathroom an additional bedroom and full bathroom round out the first floor. Downstairs, enjoy a versatile additional living space, complete with a bedroom, 3/4 bath, laundry area, and a mudroom—This space offers the ideal for guests, an in-law suite, teen suite or a home office setup. A new roof equipped with solar panels provides energy efficiency, while the detached garage offers ample storage space. With thoughtful upgrades throughout and plenty of room to grow, this turn-key home is ready for you to move in and make it your own. 12+ trees have been cleared from the lot for yard expansion. Don't miss this opportunity to live in a prime location with the perfect blend of modern updates and classic charm! Equipped with Solar Panels!
More Details
Features
History
| Date | Event | Price | $/Sqft | Source |
|---|---|---|---|---|
| Price Changed | $660,000 -2.22% | $259 | Coldwell Banker Realty Bedford NH | |
| Listed For Sale | $675,000 | $265 | Coldwell Banker Realty Bedford NH |
Taxes
| Year | Annual Amount | Description |
|---|---|---|
| 2024 | $8,265 |
Nearby Schools
High School Bedford High School | 2.4 miles away | 09 - 11 | |
Middle School Ross A. Lurgio Middle School | 2.4 miles away | 07 - 08 | |
Elementary School Riddle Brook School | 3.2 miles away | KG - 04 |
