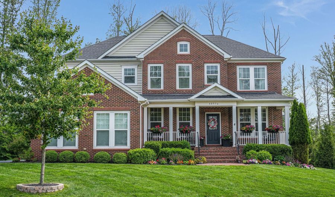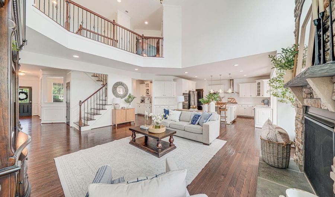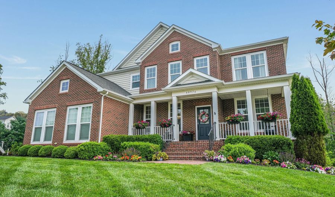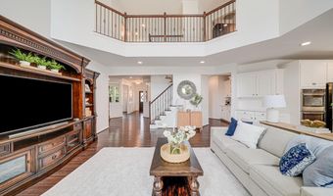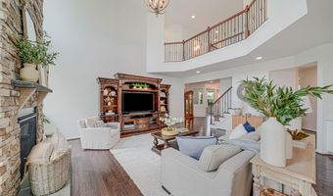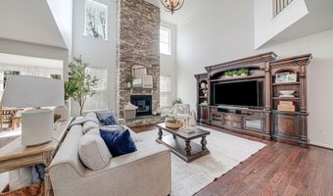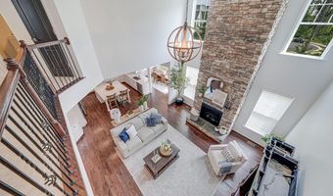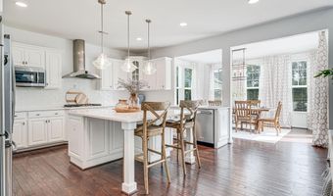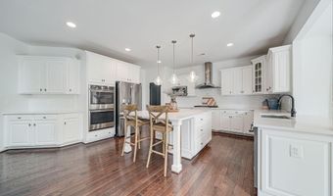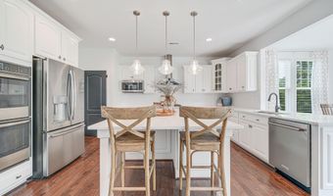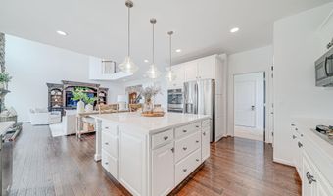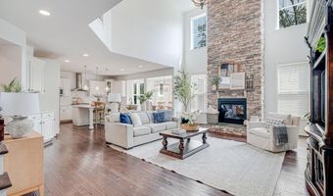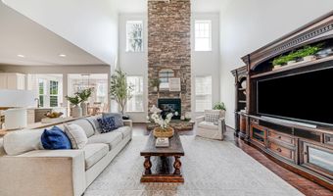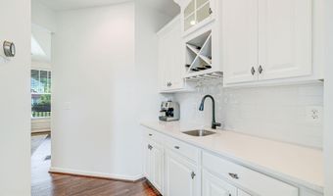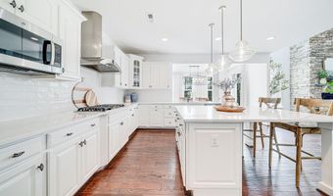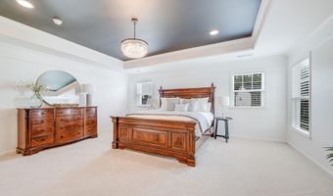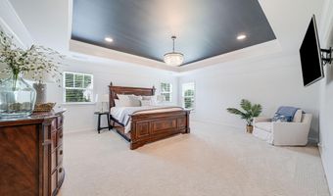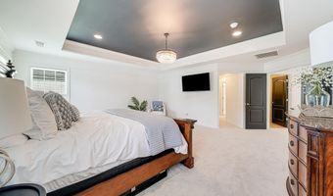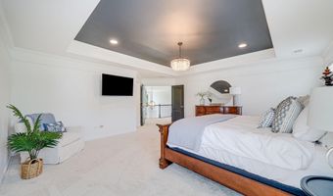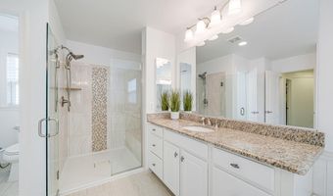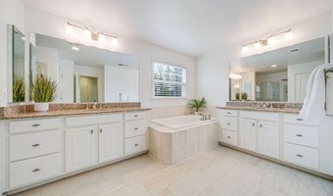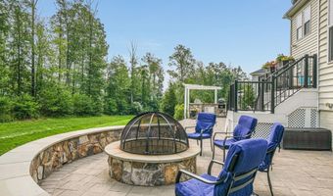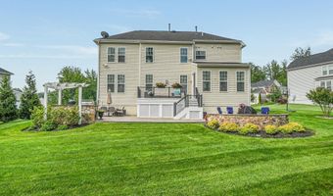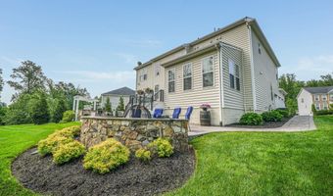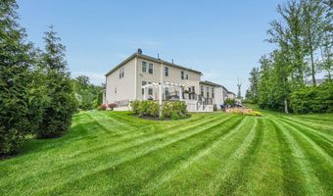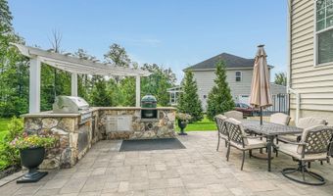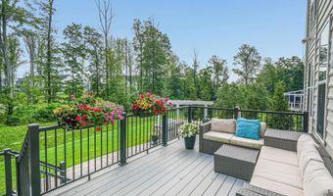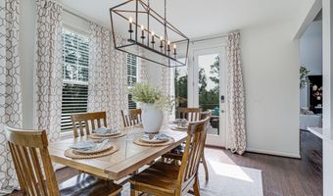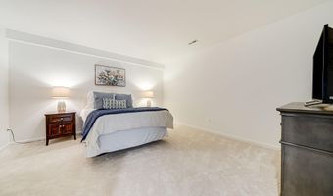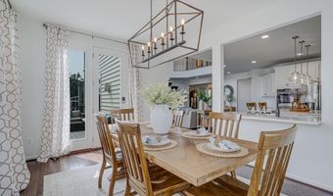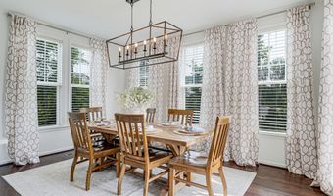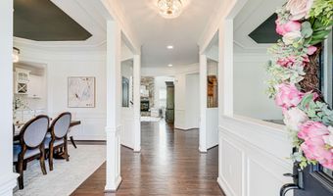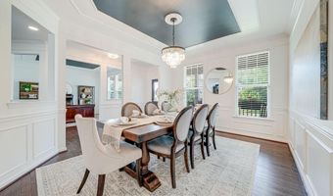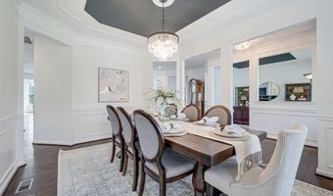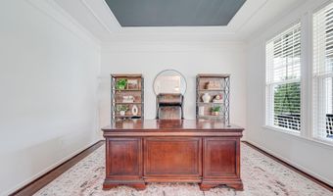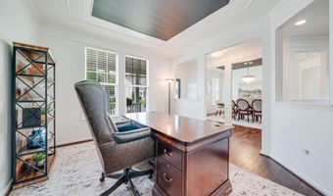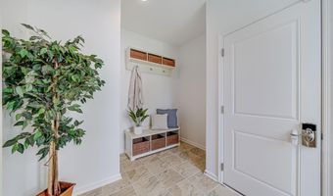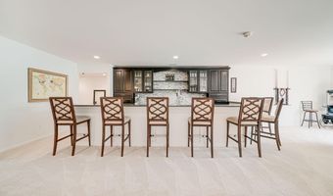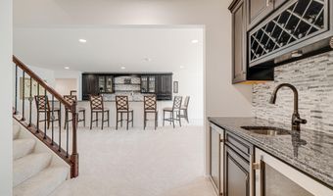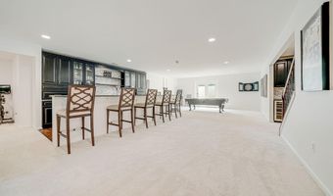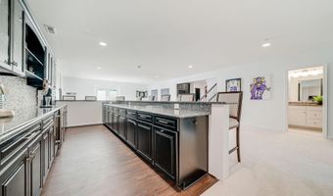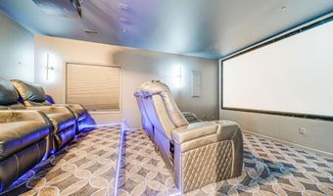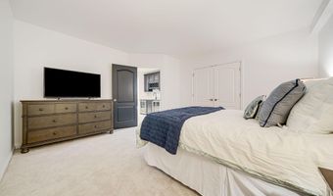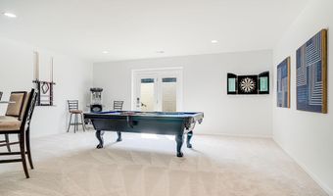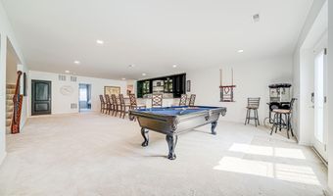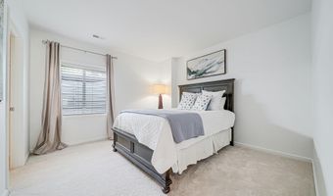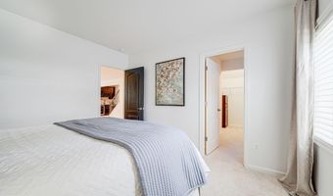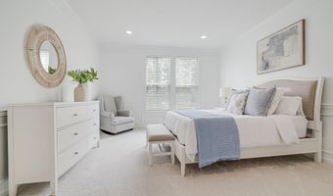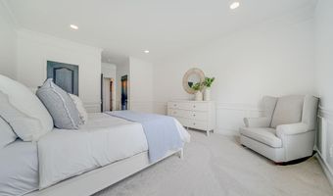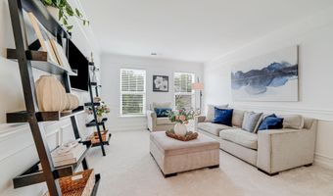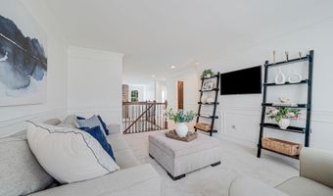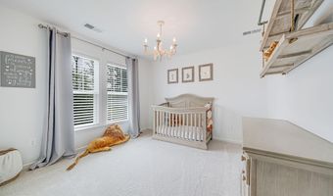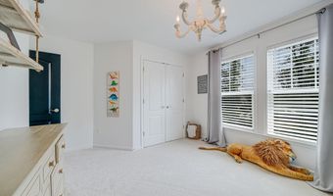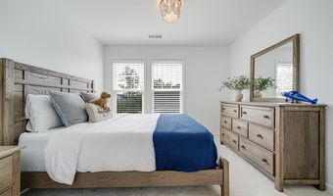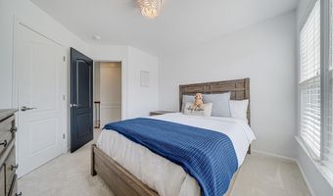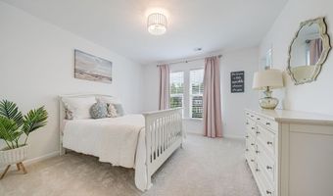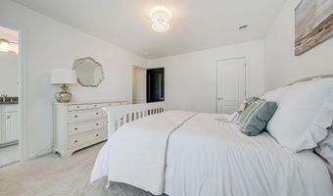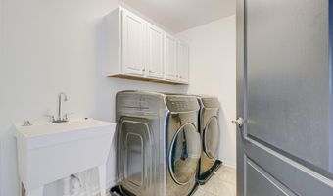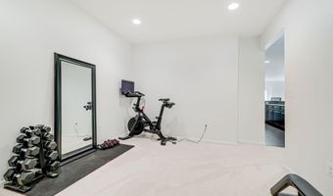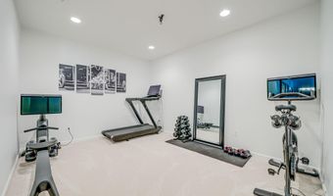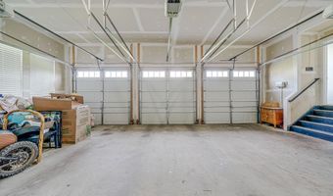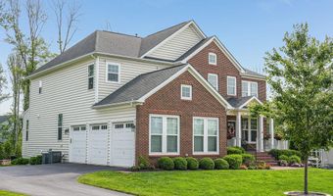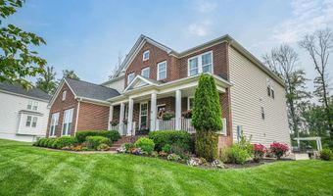40976 MAPLEHURST Dr Aldie, VA 20105
Snapshot
Description
Welcome to your dream home! Featuring over $300,000 in design studio upgrades, this stunning property offers a grand foyer that opens to formal living and dining rooms, with beautiful hand-scraped flooring flowing into a spectacular two-story family room featuring a floor-to-ceiling stone fireplace. The main level includes a bedroom suite with a full bath, providing a private retreat for guests, in-laws, or an au pair.
The gourmet kitchen is a chef’s dream with quartz countertops, a high-end appliance package, a spacious center island with seating, a walk-in pantry, and a built-in butler’s pantry. It opens to a beautiful breakfast room perfect for casual dining. Upstairs, the landing includes a sitting area and four bedrooms with three full bathrooms. The expansive primary suite boasts two walk-in closets and a spa-like bath with dual vanities, a soaking tub, and a walk-in shower. The secondary bedrooms offer plush new carpeting, walk-in closets, and access to two additional bathrooms. The fully finished lower level, spanning over 2,000 sq ft, is an entertainer’s paradise! Enjoy multiple recreation spaces, such as a built-in wet bar with a beverage and wine fridge, a three-tap kegerator, a media room with projector and Dolby Atmos wiring, two additional bedrooms, a full bath, and a large exercise room/den.
The outdoor space is just as impressive, featuring a 1,200 sq ft flagstone patio with a full masonry fire pit, stone-veneered seating wall, stone walkway, 11-zone irrigation system, outdoor kitchen with built-in grill, and a Green Egg smoker. The patio and deck stairs are equipped with automatic slimline lights. The yard is also beautifully landscaped with $10,000 in recent upgrades and offers a tree-lined rear and side yard for privacy.
You do not want to miss out on this one! Schedule your tour today and make this amazing property yours!
More Details
Features
History
| Date | Event | Price | $/Sqft | Source |
|---|---|---|---|---|
| Listed For Sale | $1,499,000 | $254 | Keller Williams Realty |
Expenses
| Category | Value | Frequency |
|---|---|---|
| Home Owner Assessments Fee | $112 | Monthly |
Taxes
| Year | Annual Amount | Description |
|---|---|---|
| $9,715 |
Nearby Schools
Elementary School Arcola Elementary | 2.1 miles away | PK - 05 | |
Middle School Mercer Middle | 3.2 miles away | 06 - 08 | |
Elementary School Pinebrook Elementary | 3.6 miles away | PK - 05 |






