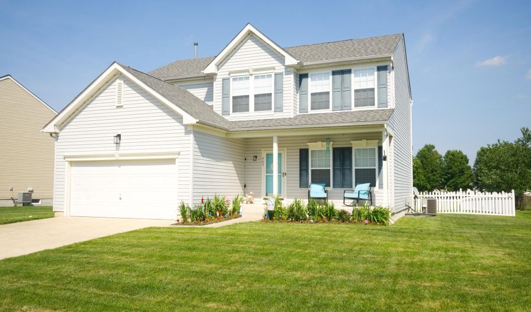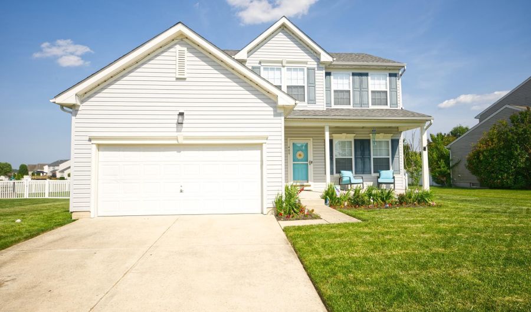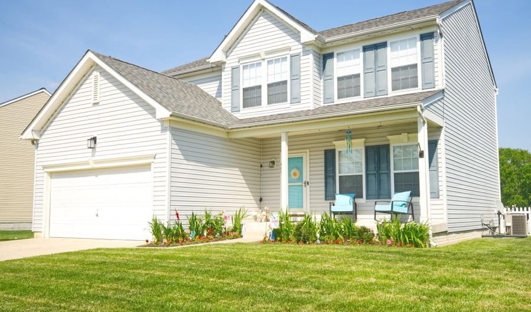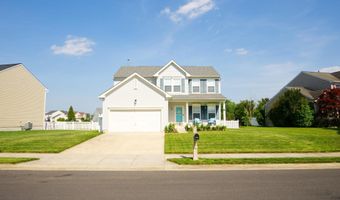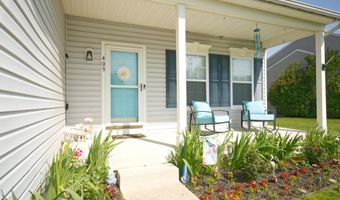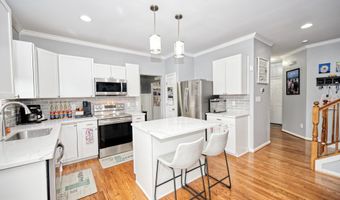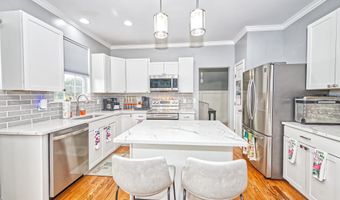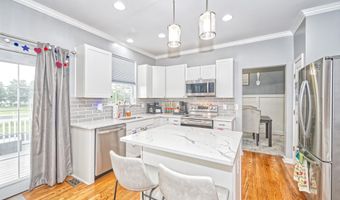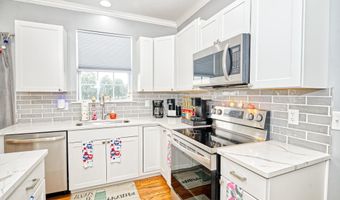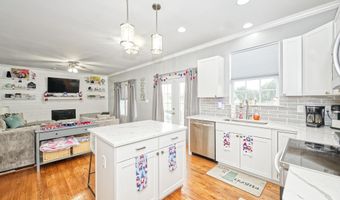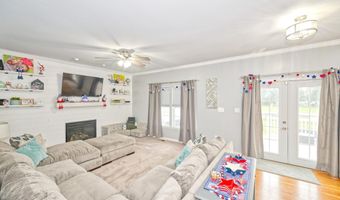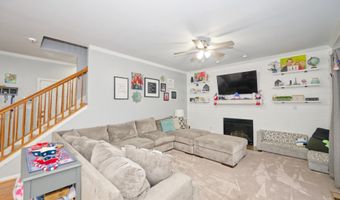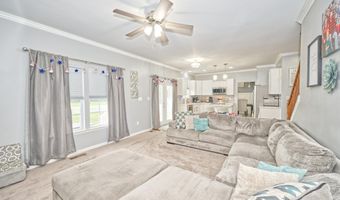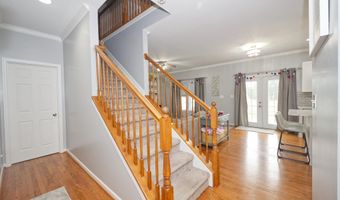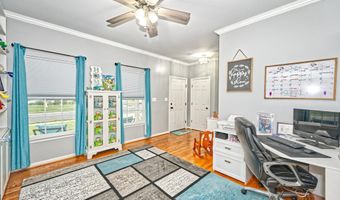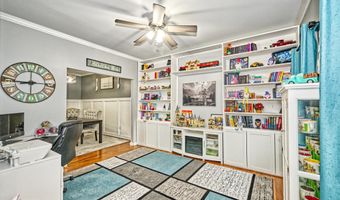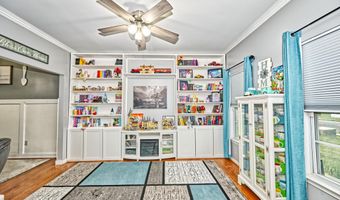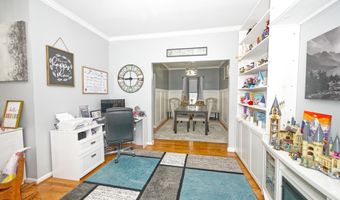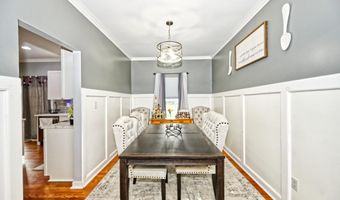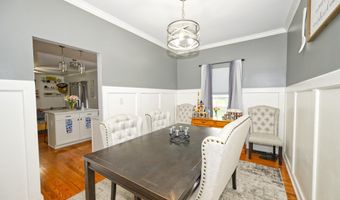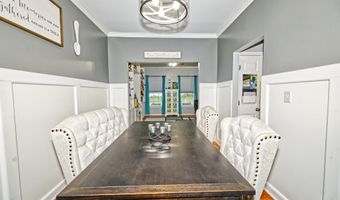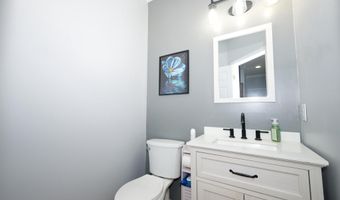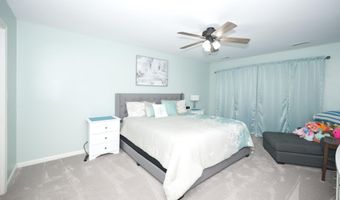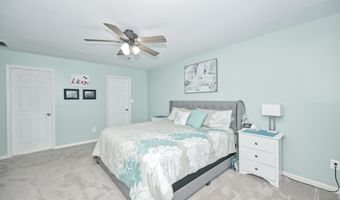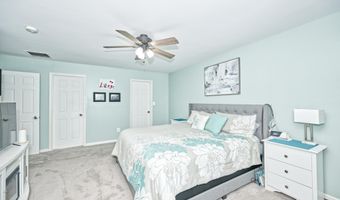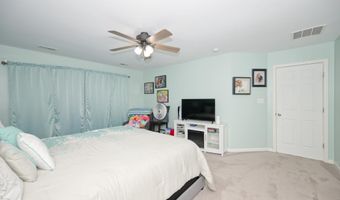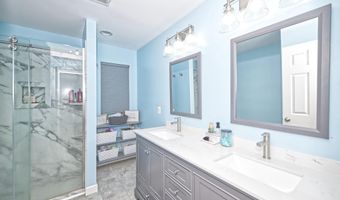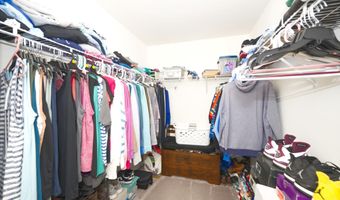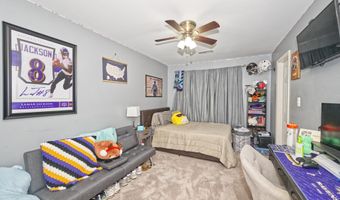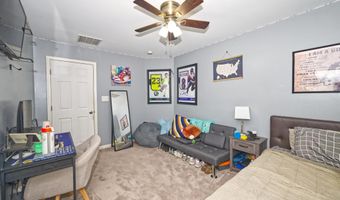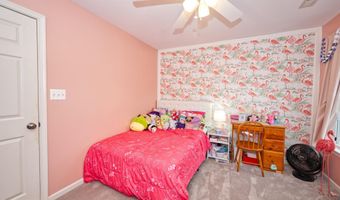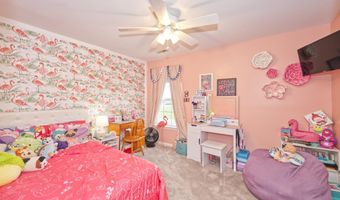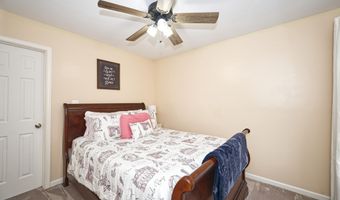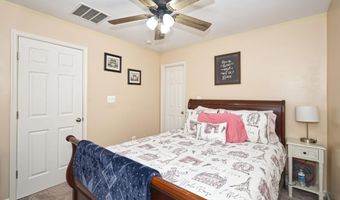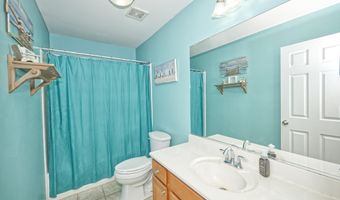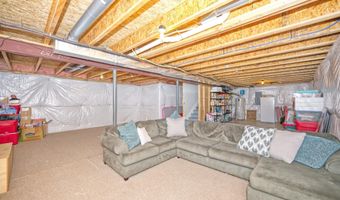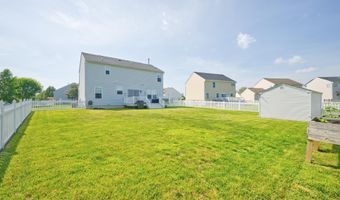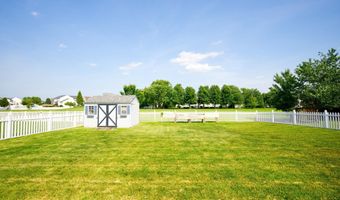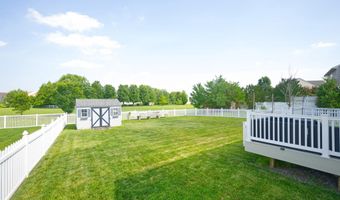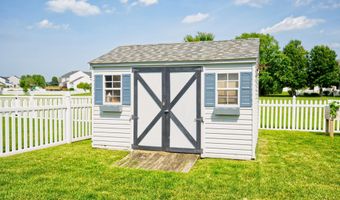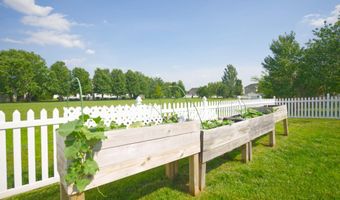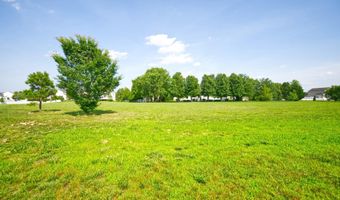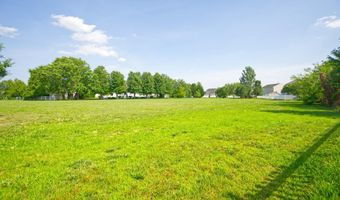Well maintained 4BR/2.5BA contemporary located in the desirable Reserve at Chestnut Ridge! Including the unfinished basement, this home totals over 3,000 square feet of living and storage space. Genuine hardwood floors extend throughout most spaces on the main level. The living room features a custom built-in wall unit that is perfect for storing books and displaying your treasures. The open concept kitchen has been remodeled with new white cabinets, marble countertops, island with breakfast bar, tile backsplash, satin nickel fixtures, and stainless steel appliances. The highlight of the family room is the shiplap accent wall which includes floating shelving, the fireplace, and plush carpeting that was replaced in 2021. The spacious primary suite can easily accommodate a king-sized bed with ample storage in the walk-in closet. The primary bathroom includes a new vanity with dual sinks and an enlarged step-in shower. Each of the secondary bedrooms has a walk-in closet and share access to a full hall bathroom. The washer and dryer were replaced in 2021 and are conveniently located on the second floor. Enjoy views of community green space beyond the fenced back yard while relaxing on the maintenance free deck. Gardeners will enjoy the included raised planter beds and additional outdoor storage in the nearby shed. Other highlights of this move-in condition property include a new roof (2024), exterior Go-vee permanent lighting, irrigation system, covered front porch, ceiling fans, natural gas hook-up for range, crown molding, comfort height toilets, and a bathroom plumbing rough-in located in the basement. The Reserve at Chestnut Ridge is located in the Caesar Rodney School District with easy access to local retail, restaurants, and Routes 1 and 13. Community amenities include a clubhouse with fitness center and banquet room, pool, walking trails, and more. Just 10 minutes to DAFB and less than 45 minutes to the Delaware Beaches!
