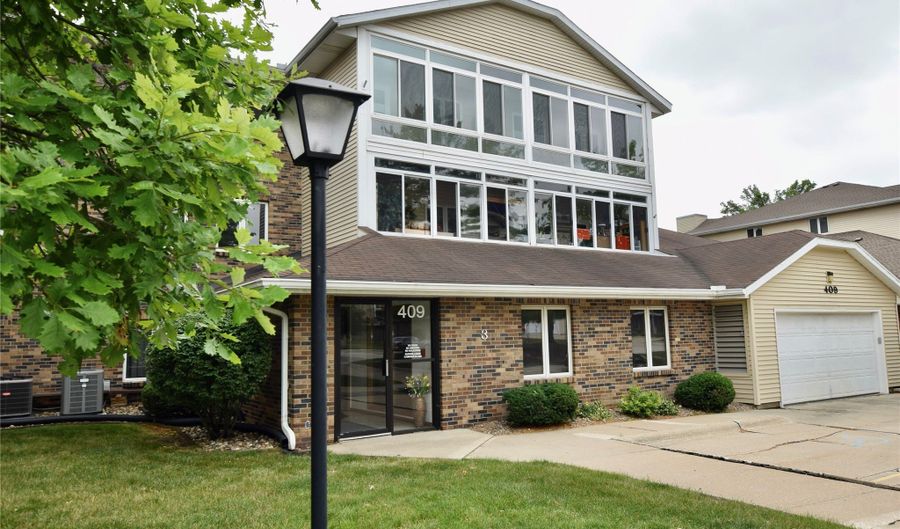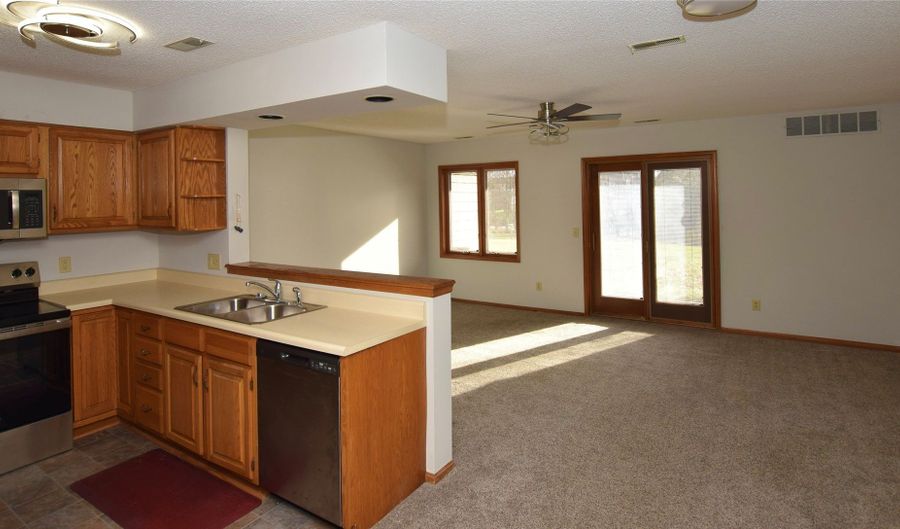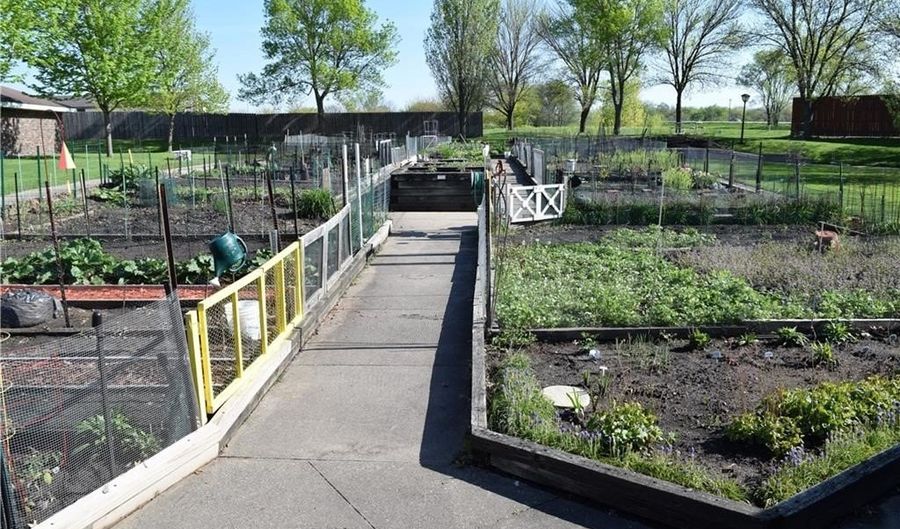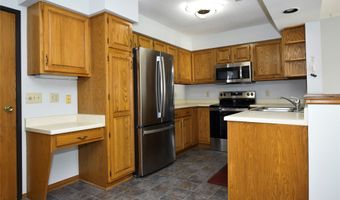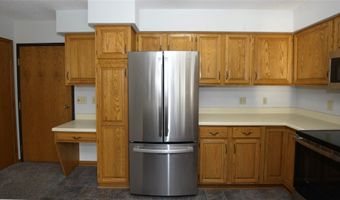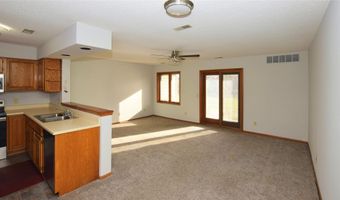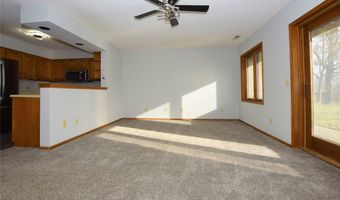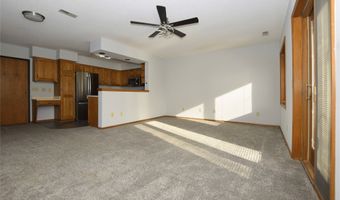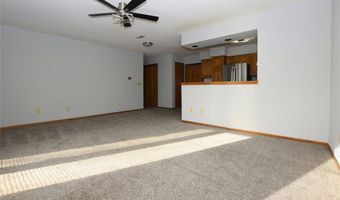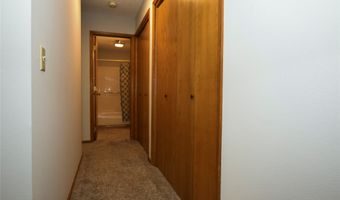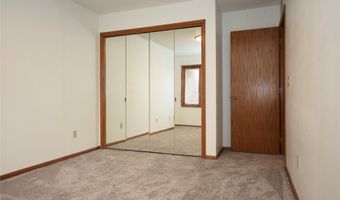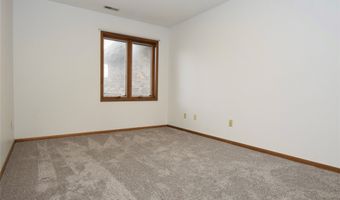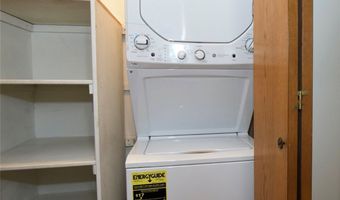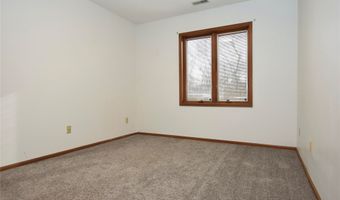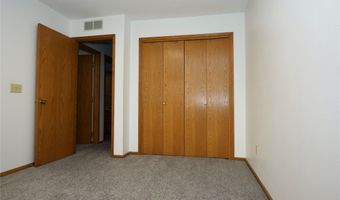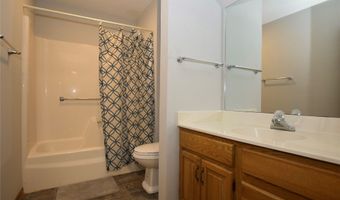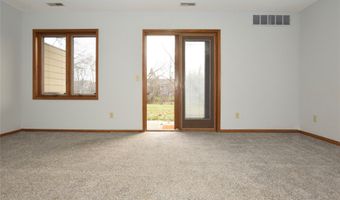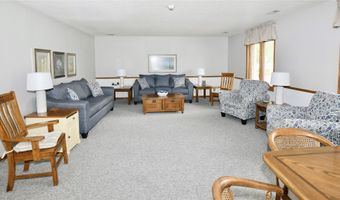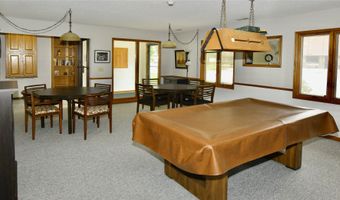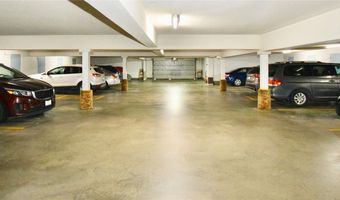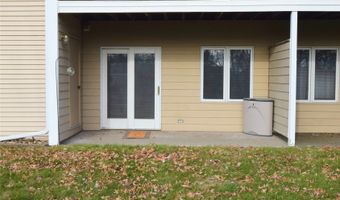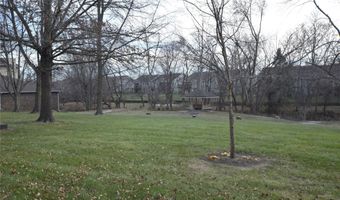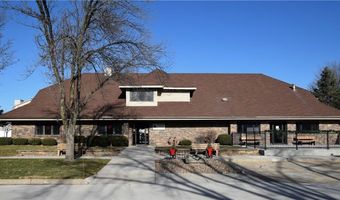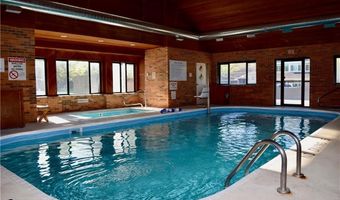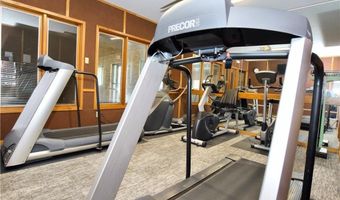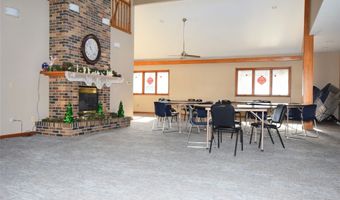409 SE Delaware Ave 103Ankeny, IA 50021
Snapshot
Description
2-bed, 1-bath 950 sq. ft. first floor condo in the 55+ Maplewood Village community. Open kitchen, living room and dining area. Sliding glass door opens to a patio with a southern view of a creek, expansive green space and wooded walking pathways. Kitchen has all new stainless steel appliances, pantry with pull-out shelves and lots of counter space. Hallway has a laundry closet with a new stacked washer and dryer and additional double-sized coat closet. Bath has a full-sized tub with a shower. All new flooring, paint and lighting throughout. Each building has two community lounge areas. Included is an assigned indoor garage parking spot and storage closet. The lodge has a pool, whirlpool, and exercise room. Large meeting area with a kitchen is available to book at no charge for private parties and other activities. All residents can get a garden spot which is a hub of activity throughout the gardening season. Association dues cover master insurance plan, trash collection, water, snow removal, lawn care, and exterior maintenance. Secure entries. No dogs. One cat is allowed. No smoking in residence, lodge, and on grounds strictly enforced. Owner occupied only.
Open House Showings
| Start Time | End Time | Appointment Required? |
|---|---|---|
| No |
More Details
Features
History
| Date | Event | Price | $/Sqft | Source |
|---|---|---|---|---|
| Listed For Sale | $143,000 | $151 | Century 21 Signature |
Expenses
| Category | Value | Frequency |
|---|---|---|
| Home Owner Assessments Fee | $268 | Monthly |
Taxes
| Year | Annual Amount | Description |
|---|---|---|
| $1,922 |
Nearby Schools
Elementary School East Elementary School | 0.6 miles away | KG - 05 | |
Elementary School Southeast Elementary School | 0.8 miles away | KG - 05 | |
Elementary School Northeast Elementary | 1.3 miles away | PK - 05 |
