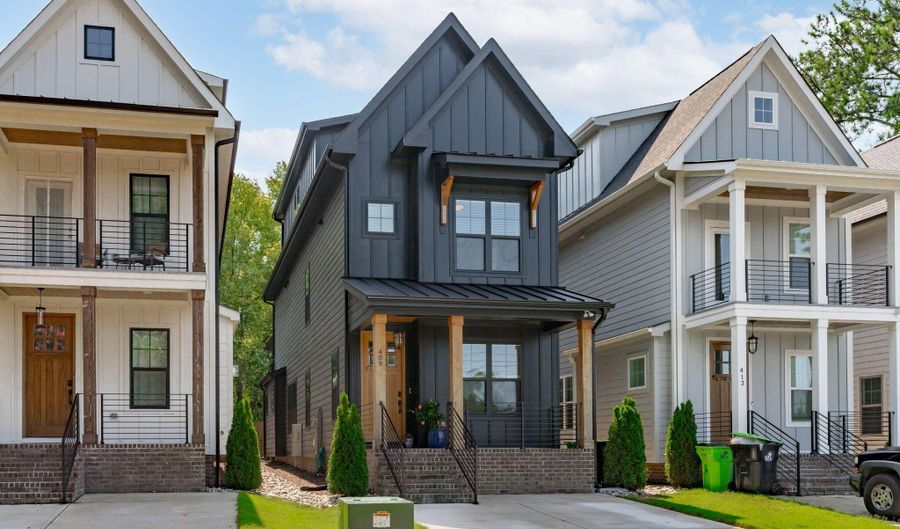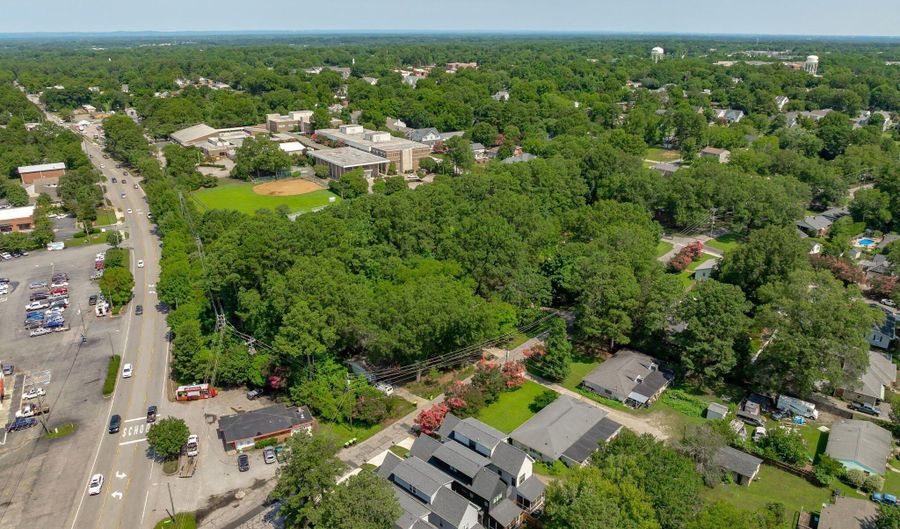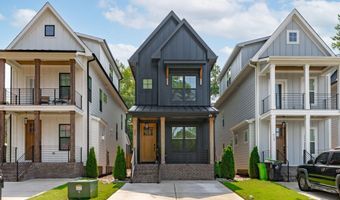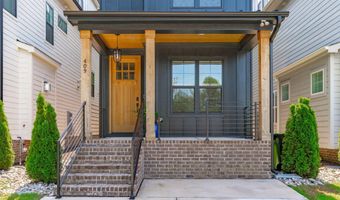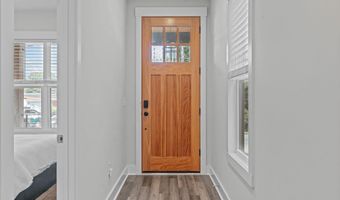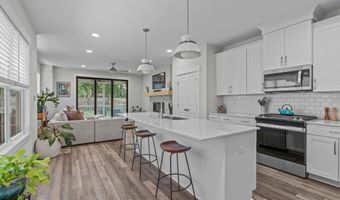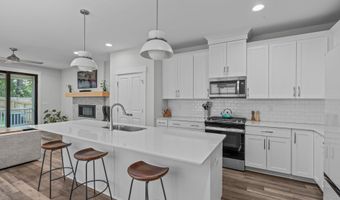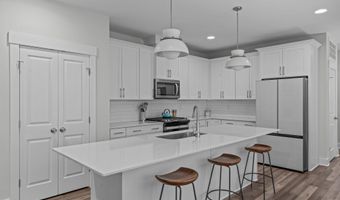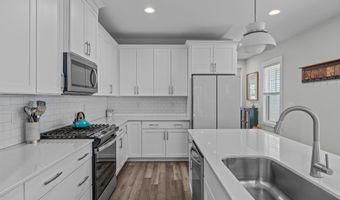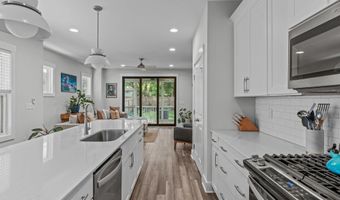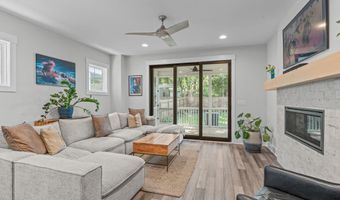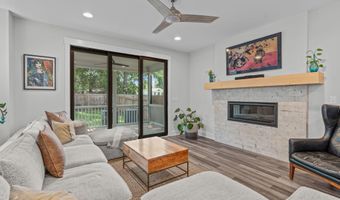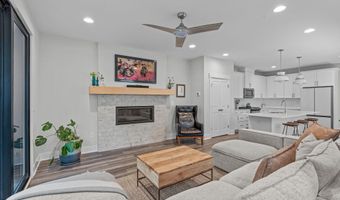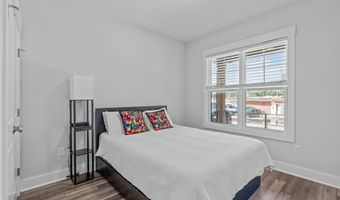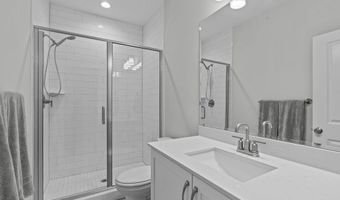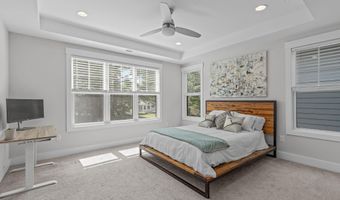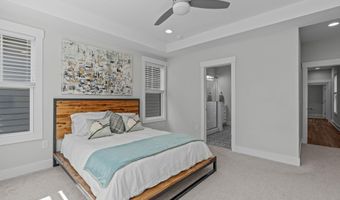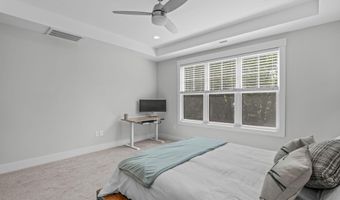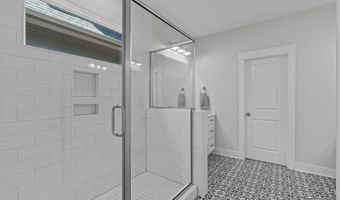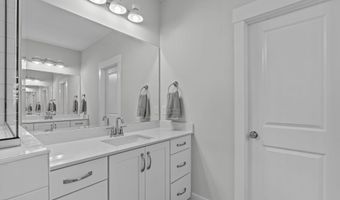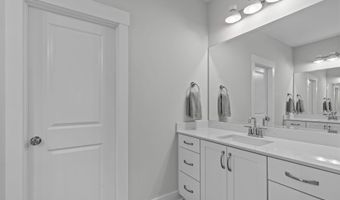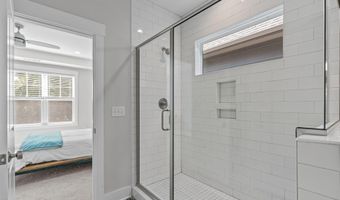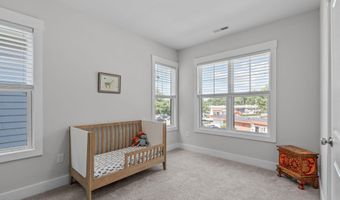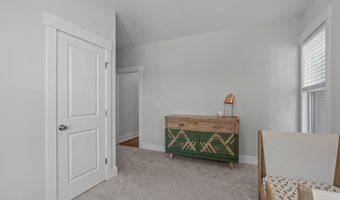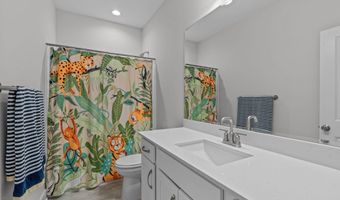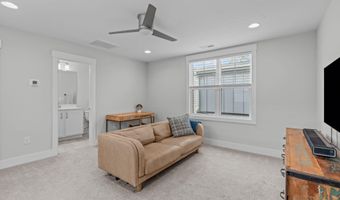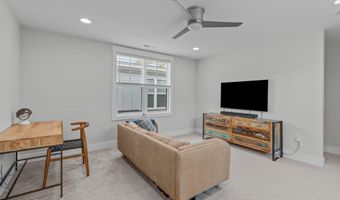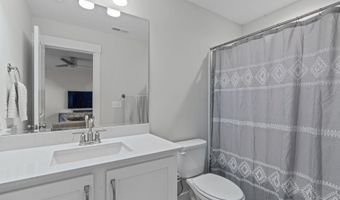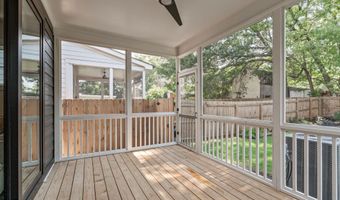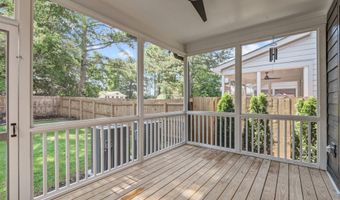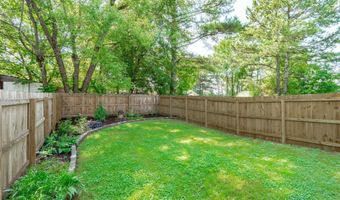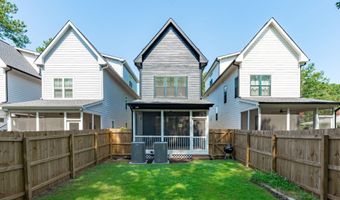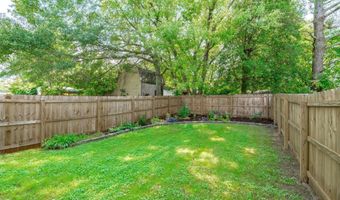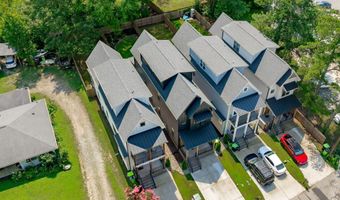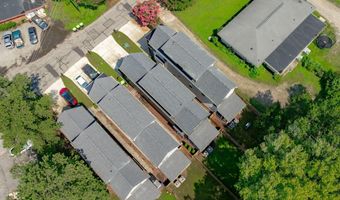409 S Tunstall Ave Apex, NC 27502
Snapshot
Description
Welcome to this nearly new gem nestled in the heart of historic downtown Apex—just a short walk to charming shops, dining, and events, yet tucked away with a private, fenced-in backyard that makes you forget you're in the middle of it all. No HOA means more freedom and flexibility! This sleek and modern home features a classic rocking chair front porch and thoughtful design throughout. Step inside to find luxury vinyl plank flooring flowing through the main level, with abundant natural light and a functional, open layout. The first-floor guest suite with full bath is perfect for visitors or multi-generational living, featuring beautiful tile work and designer finishes. The heart of the home is the stunning kitchen, complete with a huge center island, quartz countertops, custom soft-close cabinetry, stylish pendant lighting, stainless steel appliances including a 4-burner gas range and built-in microwave, and a sleek tile backsplash. The kitchen opens to a spacious family room with a striking gas fireplace and custom mantle—perfect for cozy nights or entertaining. Head up the oak staircase to the serene primary suite, boasting a tray ceiling, oversized walk-in shower, gorgeous tile, dual vanity, private water closet, and a large walk-in closet. The laundry room is conveniently located on the second floor as well. The finished third floor offers an expansive bonus or 4th bedroom with a full bath—ideal for a private guest space, home office, or media room. Don't miss the accordion slider that opens to an amazing screened porch, overlooking a lovely fenced-in yard with a garden—your own peaceful outdoor retreat right in the heart of Apex. This home truly offers the best of both worlds—modern luxury, privacy, and walkability to charming downtown, all with no HOA restrictions. Don't miss your chance to live in one of Apex's most desirable locations!
More Details
Features
History
| Date | Event | Price | $/Sqft | Source |
|---|---|---|---|---|
| Listed For Sale | $575,000 | $270 | The Wolgin Real Estate Group |
Taxes
| Year | Annual Amount | Description |
|---|---|---|
| 2024 | $1,950 |
Nearby Schools
Middle School Apex Middle | 0.3 miles away | 06 - 08 | |
Elementary School Apex Elementary | 0.6 miles away | KG - 05 | |
Elementary School Baucom Elementary | 1 miles away | PK - 05 |

