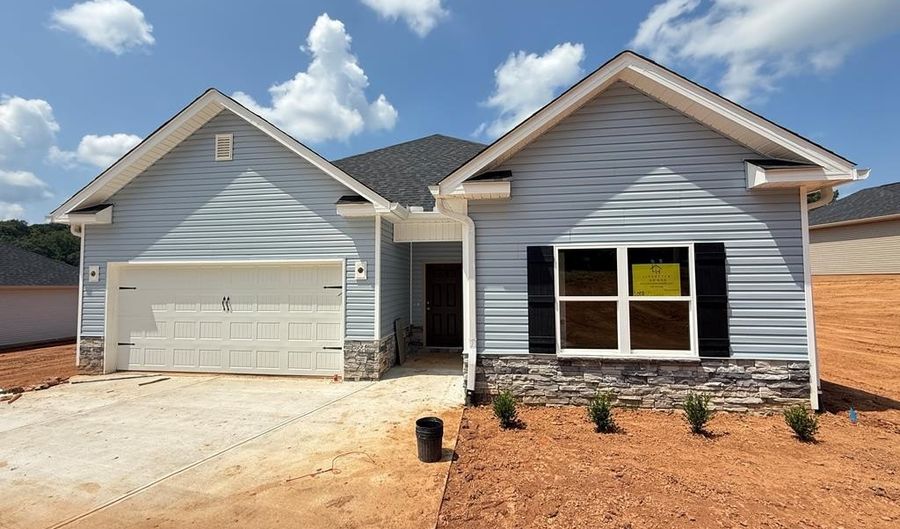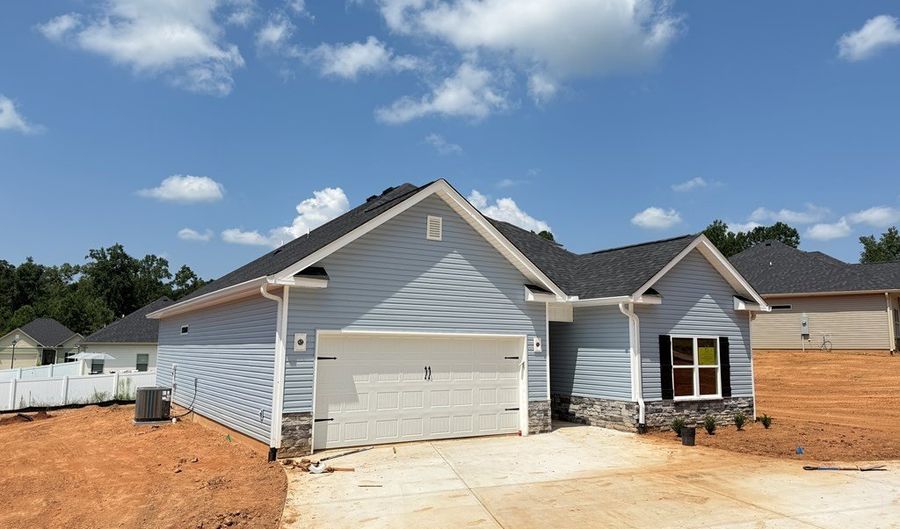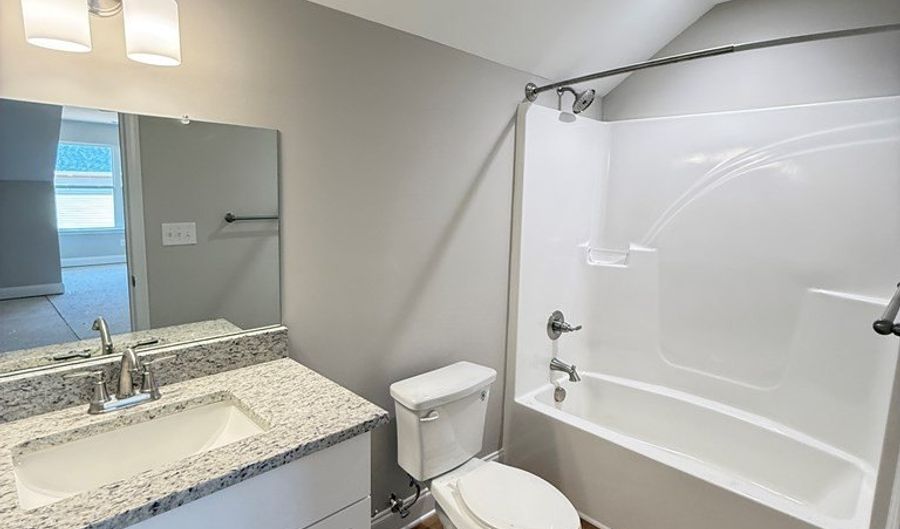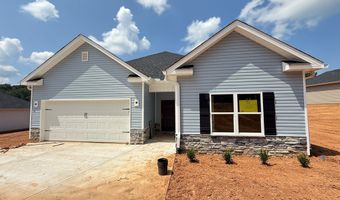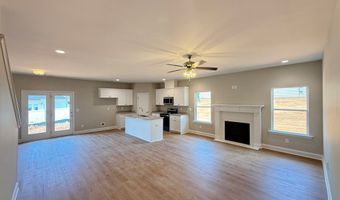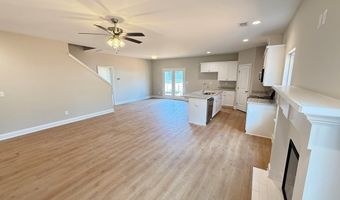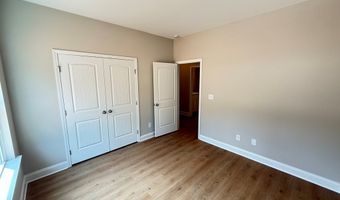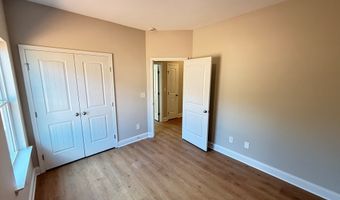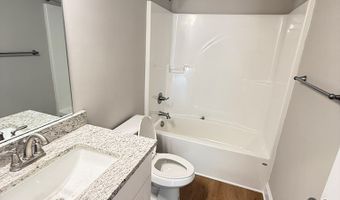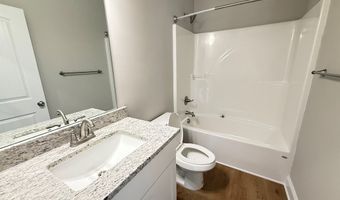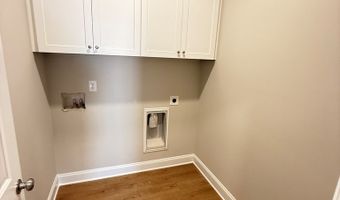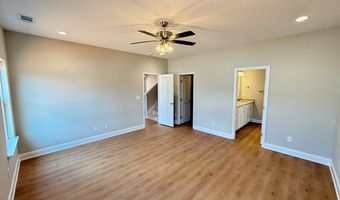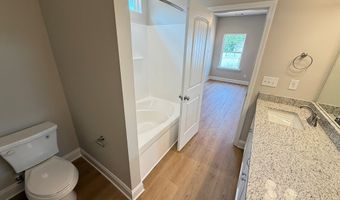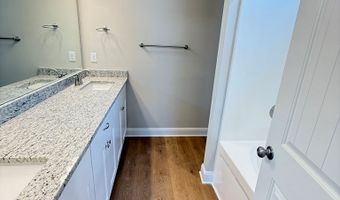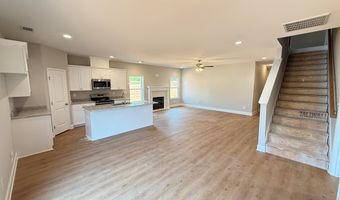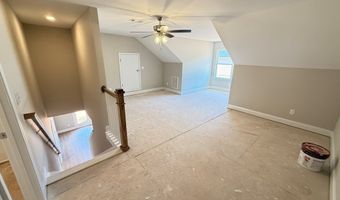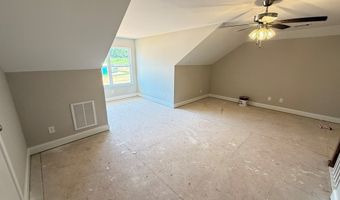409 Calvert St Abbeville, SC 29620
Price
$279,900
Listed On
Type
For Sale
Status
Active
4 Beds
3 Bath
Asking $279,900
Snapshot
Type
For Sale
Category
Purchase
Property Type
Residential
Property Subtype
Single Family Residence
MLS Number
134318
Parcel Number
Property Sqft
Lot Size
Year Built
2025
Year Updated
Bedrooms
4
Bathrooms
3
Full Bathrooms
3
3/4 Bathrooms
0
Half Bathrooms
0
Quarter Bathrooms
0
Lot Size (in sqft)
-
Price Low
-
Room Count
-
Building Unit Count
-
Condo Floor Number
-
Number of Buildings
-
Number of Floors
0
Parking Spaces
0
Subdivision Name
Camelot
Franchise Affiliation
RE/MAX International
Special Listing Conditions
Auction
Bankruptcy Property
HUD Owned
In Foreclosure
Notice Of Default
Probate Listing
Real Estate Owned
Short Sale
Third Party Approval
Description
NEW CONSTRUCTION --- Check out this incredible new build from Lifestyle Homes in the brand new Camelot subdivision! Almost complete and ready to close in 30 days, this 1800+ sq ft house features 3 bedrooms and 2 bathrooms downstairs, a bonus bedroom and full bathroom upstairs, a two car garage, and tons of living space on the main floor. Buying a Lifestyle Home means you are getting a professionally built custom grade home with quality materials and finishes inside and out, and a Quality Builders warranty for long term peace of mind. Full details available about this and all other new homes in this neighborhood, call your agent today!
More Details
MLS Name
Greenwood Association of REALTORS
Source
ListHub
MLS Number
134318
URL
MLS ID
GRWDSC
Virtual Tour
PARTICIPANT
Name
J.R. McCravy
Primary Phone
(864) 554-3807
Key
3YD-GRWDSC-22_674
Email
jr.mccravy@gmail.com
BROKER
Name
RE/MAX Action Realty
Phone
(864) 942-0021
OFFICE
Name
RE/MAX ACTION REALTY
Phone
(864) 942-0021
Copyright © 2025 Greenwood Association of REALTORS. All rights reserved. All information provided by the listing agent/broker is deemed reliable but is not guaranteed and should be independently verified.
Features
Basement
Dock
Elevator
Fireplace
Greenhouse
Hot Tub Spa
New Construction
Pool
Sauna
Sports Court
Waterfront
Appliances
Garbage Disposer
Microwave
Architectural Style
Craftsman
Construction Materials
Stone
Vinyl Siding
Exterior
Insulated Windows
See Remarks
Flooring
Carpet
Vinyl
Heating
Electric (Heating)
Interior
Other
9+ Feet Ceilings
Blown Ceiling(s)
Ceiling Fan(s)
Disappearing Attic Stairs
Granite Counters
Smooth Ceiling(s)
Double Vanity
Full Bath
Master On Main Level
Tub/Shower
Other Structures
See Remarks
Roof
Composition
Rooms
Basement
Bathroom 1
Bathroom 2
Bathroom 3
Bedroom 1
Bedroom 2
Bedroom 3
Bedroom 4
View
None
History
| Date | Event | Price | $/Sqft | Source |
|---|---|---|---|---|
| Listed For Sale | $279,900 | $∞ | RE/MAX ACTION REALTY |
Expenses
| Category | Value | Frequency |
|---|---|---|
| Home Owner Assessments Fee | $75 |
Nearby Schools
High School Abbeville High | 0.8 miles away | 09 - 12 | |
Middle School Wright Middle | 1.2 miles away | 06 - 08 | |
Elementary School Long Cane Primary | 1.9 miles away | PK - 02 |
Get more info on 409 Calvert St, Abbeville, SC 29620
By pressing request info, you agree that Residential and real estate professionals may contact you via phone/text about your inquiry, which may involve the use of automated means.
By pressing request info, you agree that Residential and real estate professionals may contact you via phone/text about your inquiry, which may involve the use of automated means.
