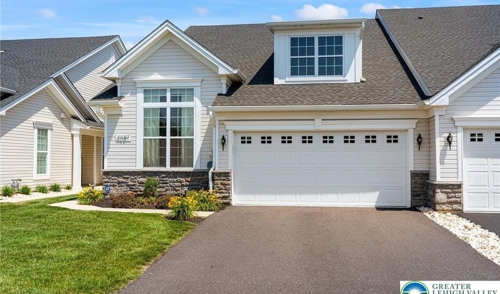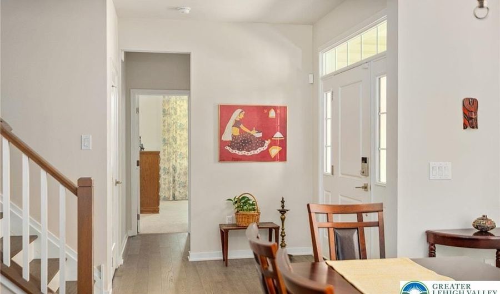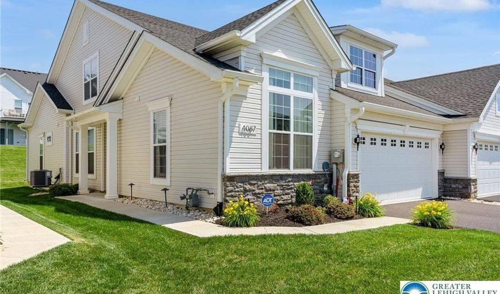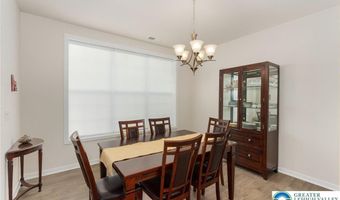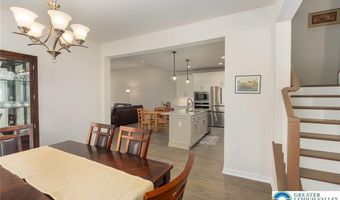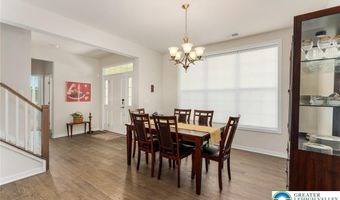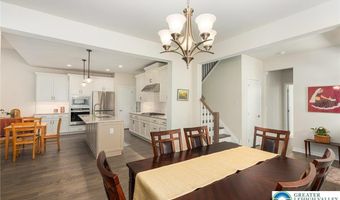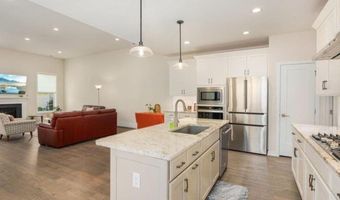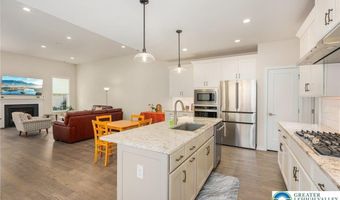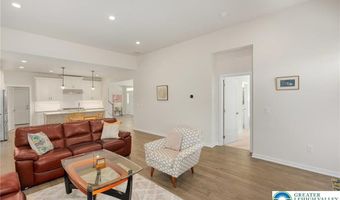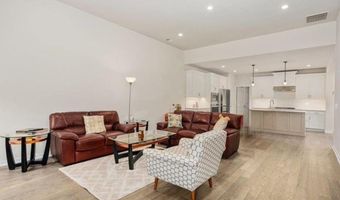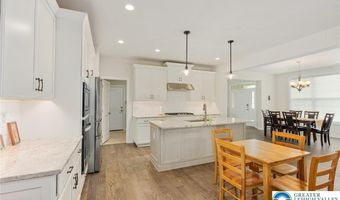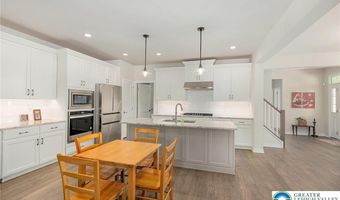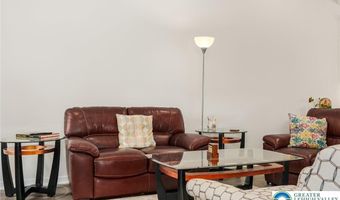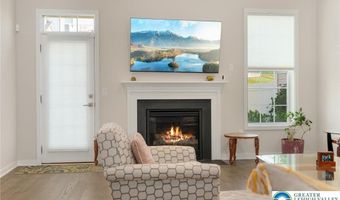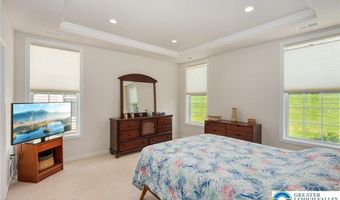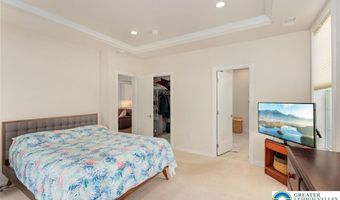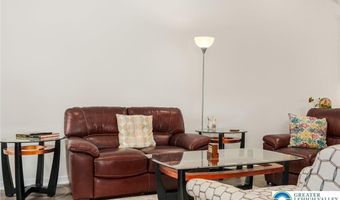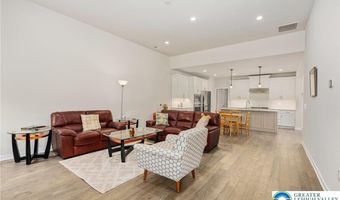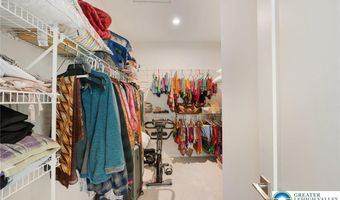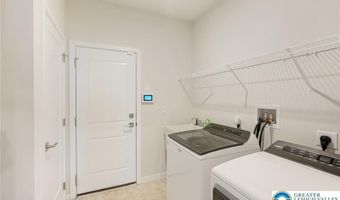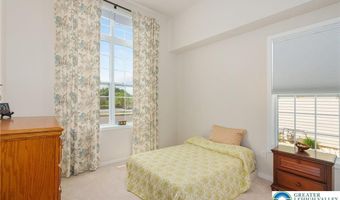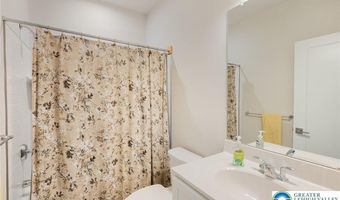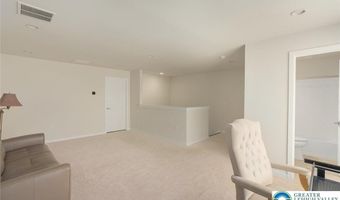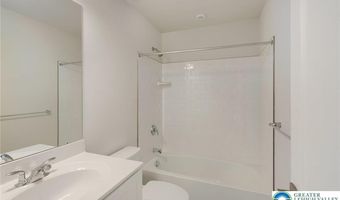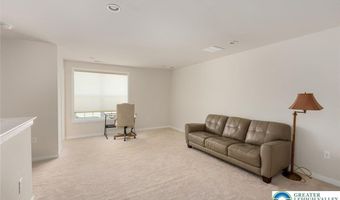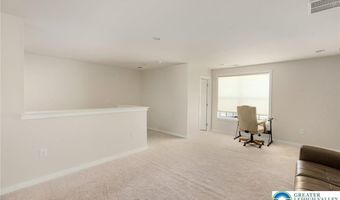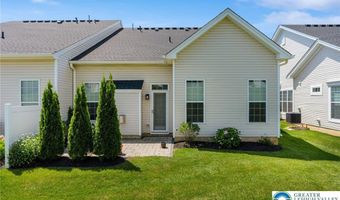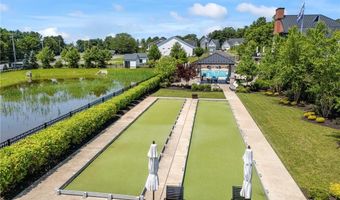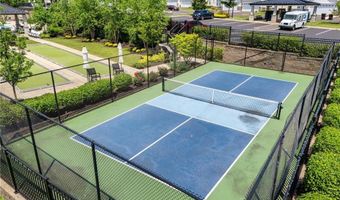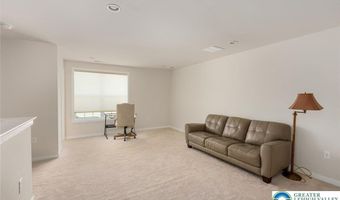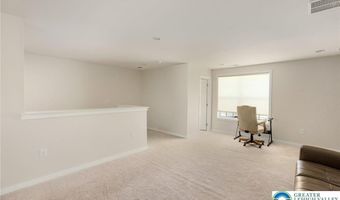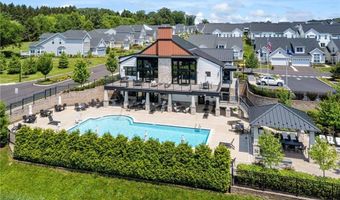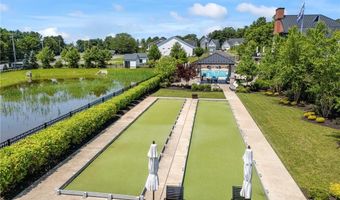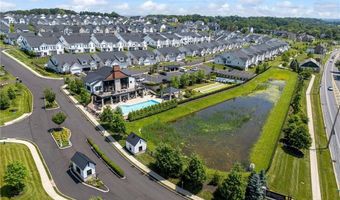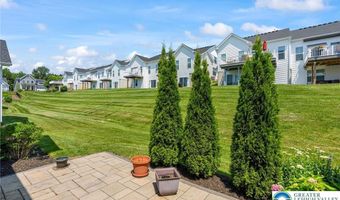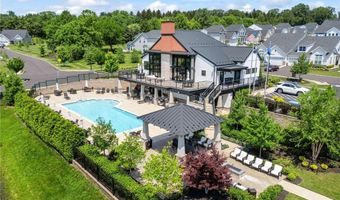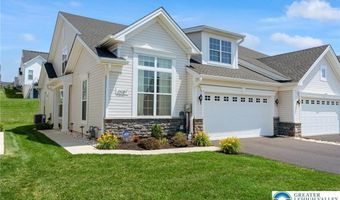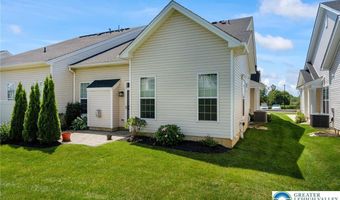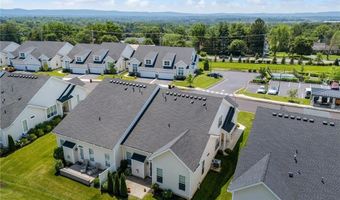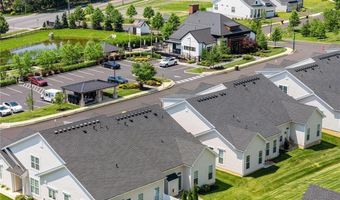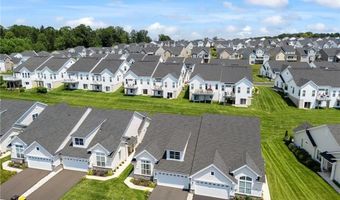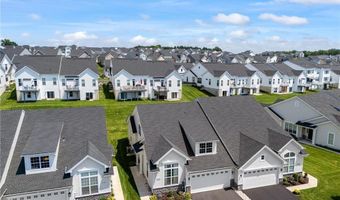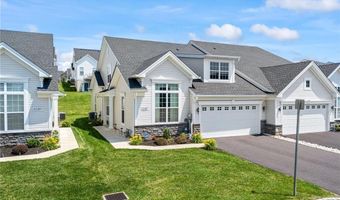4087 Daubert Dr Allentown, PA 18104
Snapshot
Description
Prepare to be captivated by this stunning 3-bedroom, 3-bathroom Stonewyck model in the sought-after 55+ community of Regency at South Whitehall. Every detail of this open-concept residence is designed to impress!The heart of the home is its modern eat-in kitchen, featuring a spacious center island, stainless steel appliances, and elegant granite countertops. This central hub flows seamlessly into the bright dining room, a cozy family room with a fireplace, and a convenient laundry/mudroom.The first floor offers a generously sized Primary Suite with a walk-in closet, plus a breathtaking two-story guest bedroom and a full bathroom. Upstairs, a finished loft provides versatile space for a third bedroom or a dedicated home office, complete with another full bathroom and ample storage.The current owners have elevated this home with thoughtful upgrades, including a beautiful paver patio, professional landscaping, outdoor lighting, and practical screen doors. Hardwood floors and custom shades throughout add the perfect finishing touches.Enjoy a low-maintenance lifestyle with lawn care, landscaping, and snow removal all covered by the community. This frees up your time to take advantage of the exceptional amenities, including a clubhouse, gym, outdoor swimming pool, and various sports courts.
More Details
Features
History
| Date | Event | Price | $/Sqft | Source |
|---|---|---|---|---|
| Listed For Sale | $569,900 | $276 | BHHS Fox & Roach Bethlehem |
Taxes
| Year | Annual Amount | Description |
|---|---|---|
| $6,644 |
Nearby Schools
Middle School Springhouse Middle School | 0.6 miles away | 06 - 08 | |
Elementary School Parkway Manor School | 1.4 miles away | KG - 05 | |
High School Parkland Shs | 1.7 miles away | 09 - 12 |
