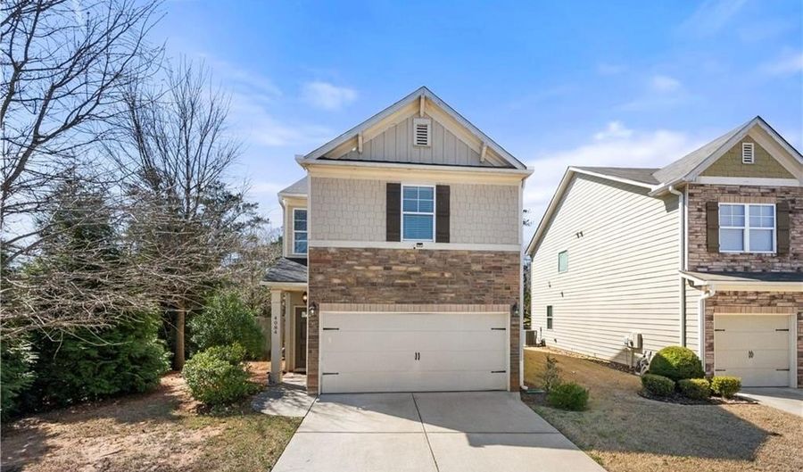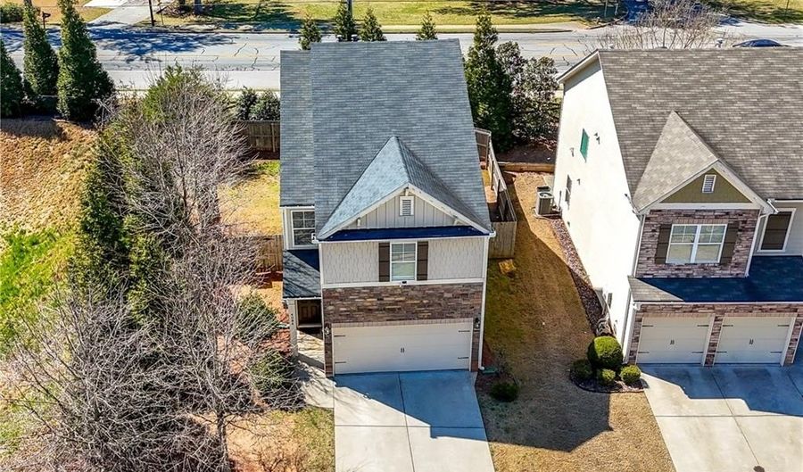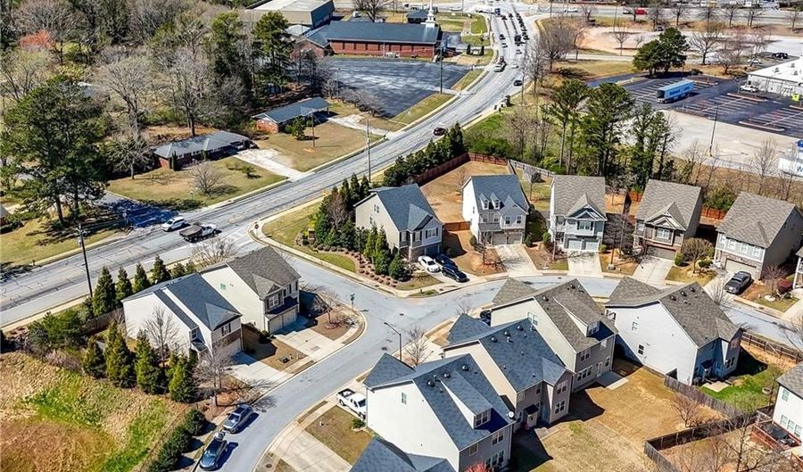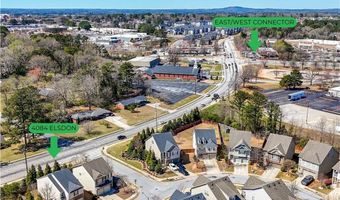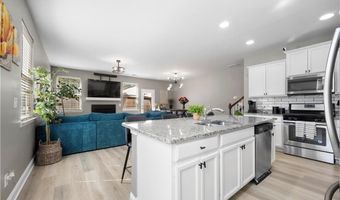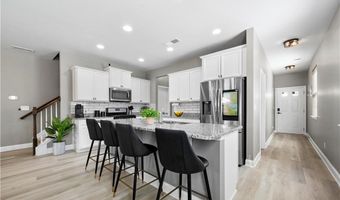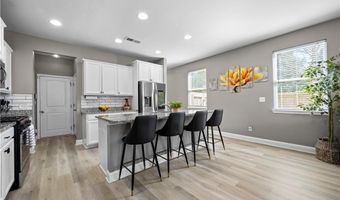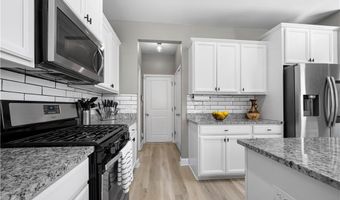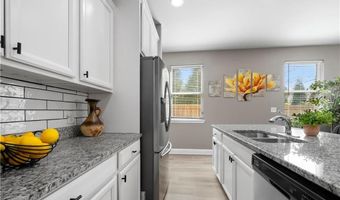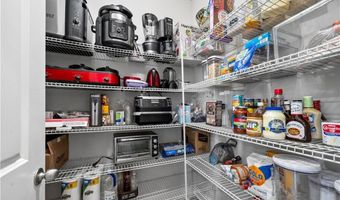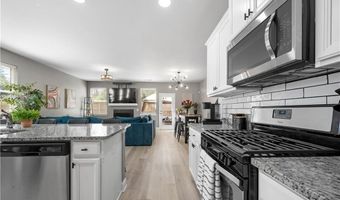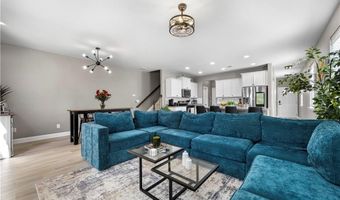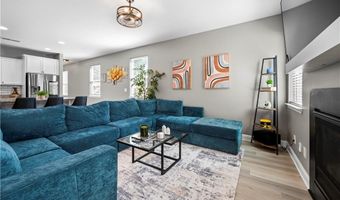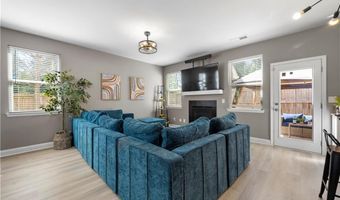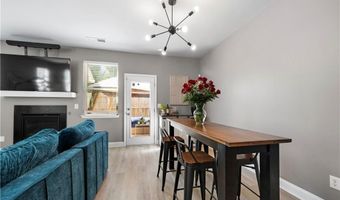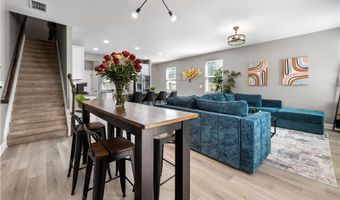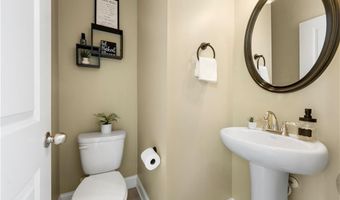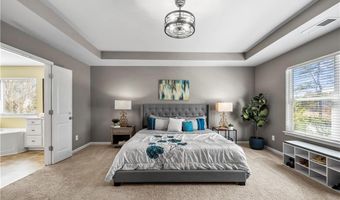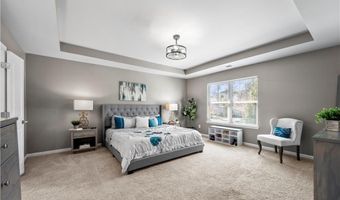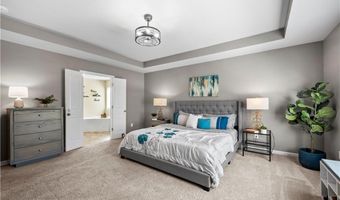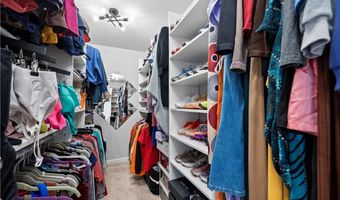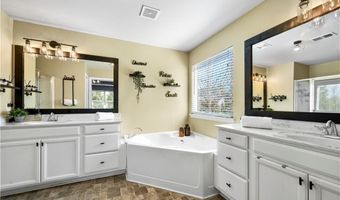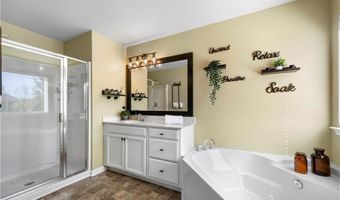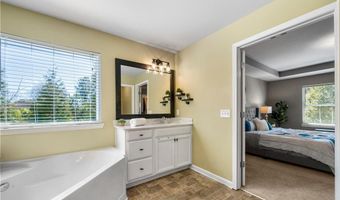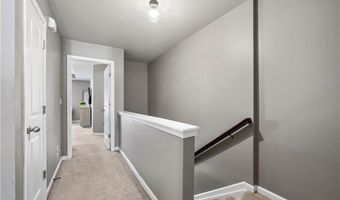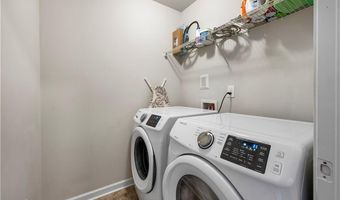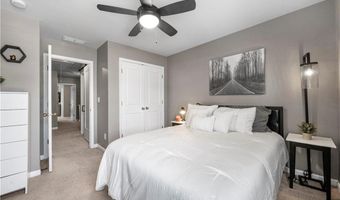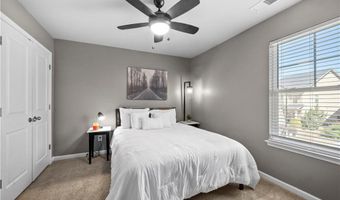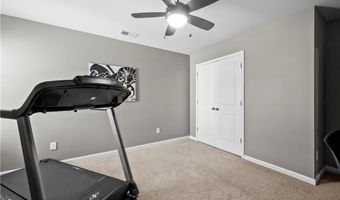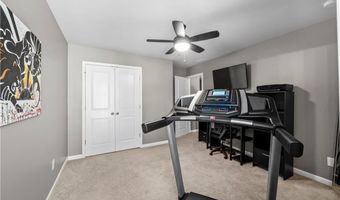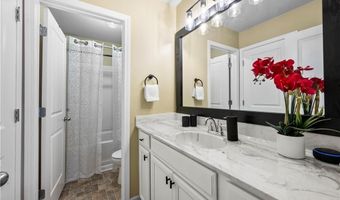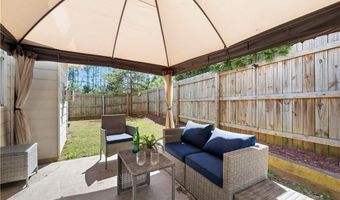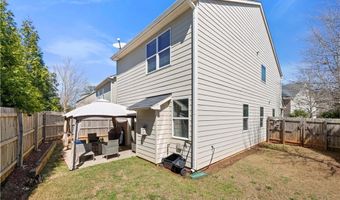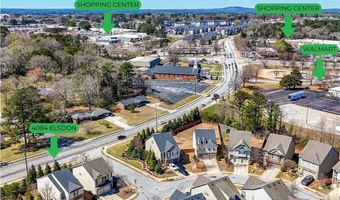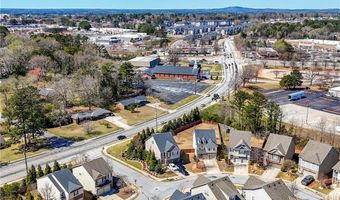4084 Elsdon Dr Austell, GA 30106
Snapshot
Description
Step inside this immaculate 3-bedroom, 2.5-bath home and fall in love with all the charm it has to offer. From the moment you enter, the open and airy floor plan welcomes you with modern upgrades, spacious rooms, and thoughtful design.
Imagine waking up in a sunlit owner’s suite, stepping into your oversized walk-in closet, and starting the day in your spa-like bath with dual vanities and a soaking tub w/ separate shower. Downstairs, the heart of the home—a gourmet kitchen with granite countertops, stainless steel appliances, a gas stove, and an oversized island—beckons you to sip your morning coffee while overlooking the cozy family room w/ a fireplace. A spacious dining area completes the main floor, offering seamless flow for everyday living. And you’ll fall in love with the brand-new flooring just installed on the first floor in March 2025!
Step outside to your private, fenced backyard and enjoy a peaceful moment on the covered back patio. Whether hosting friends or unwinding after a long day, this space is perfect for creating memories.
Nestled in a quiet and quaint community just off East West Connector, this immaculate 3-bedroom, 2.5-bath home offers the best of both worlds—peaceful living with unbeatable access to Truist Park, Smyrna, and the Silver Comet Trail. Plus, with top-rated schools and endless shopping, dining, entertainment options, and major highways just minutes away, this location is the perfect blend of convenience and charm and is hard to beat!
Prime location. Impeccable condition. Don’t wait—schedule your private tour today and make this dream home yours!
More Details
Features
History
| Date | Event | Price | $/Sqft | Source |
|---|---|---|---|---|
| Listed For Sale | $405,000 | $219 | Century 21 Connect Realty |
Expenses
| Category | Value | Frequency |
|---|---|---|
| Home Owner Assessments Fee | $650 | Annually |
Taxes
| Year | Annual Amount | Description |
|---|---|---|
| 2024 | $4,536 |
Nearby Schools
Elementary School Sanders Elementary School | 0.8 miles away | PK - 05 | |
High School South Cobb High School | 2 miles away | 09 - 12 | |
Middle School Cooper Middle School | 3 miles away | 06 - 08 |
