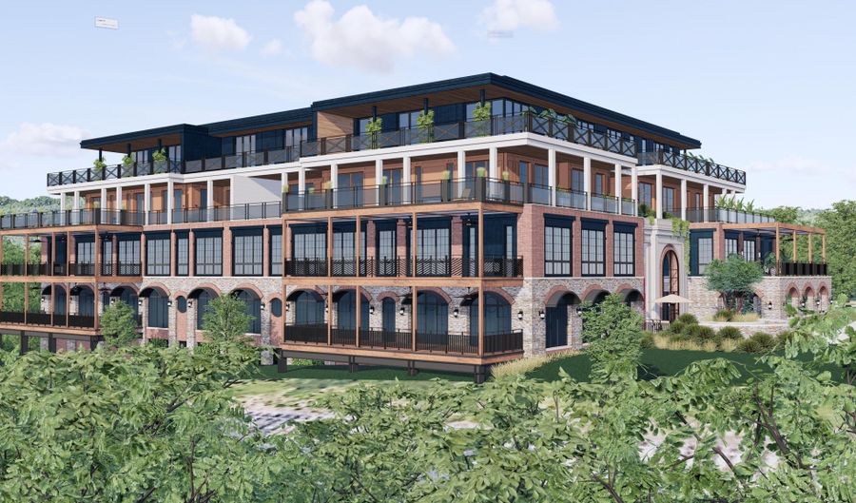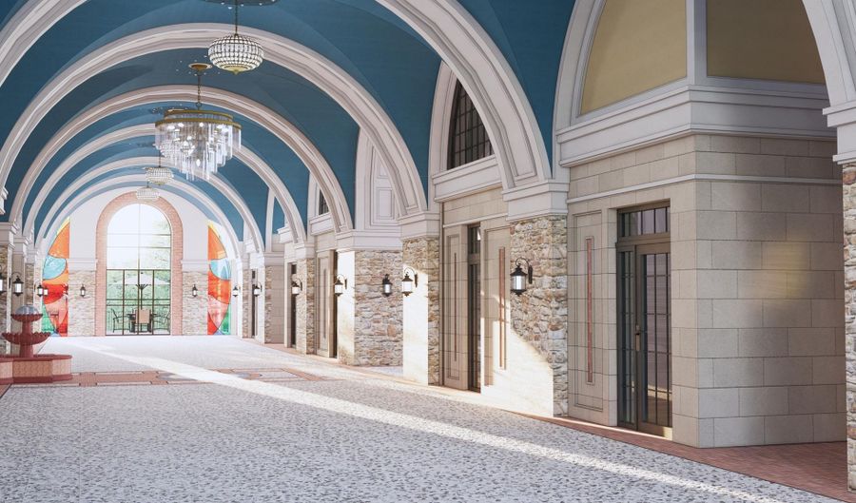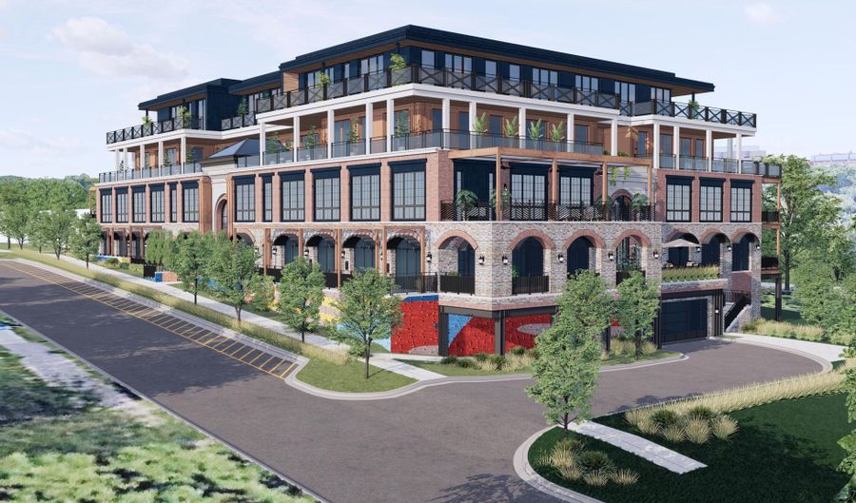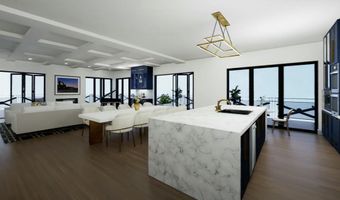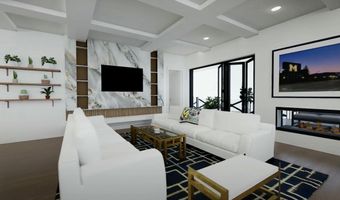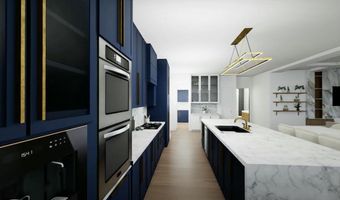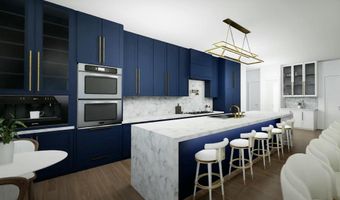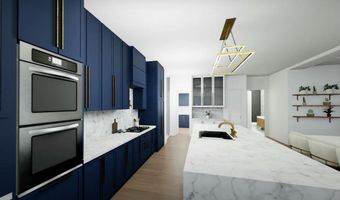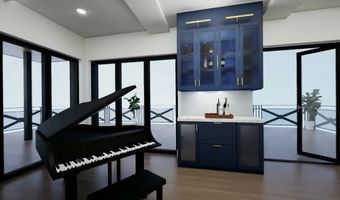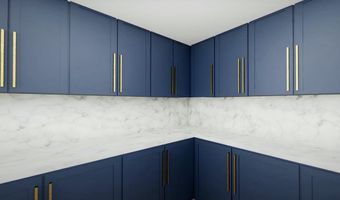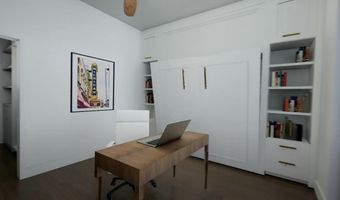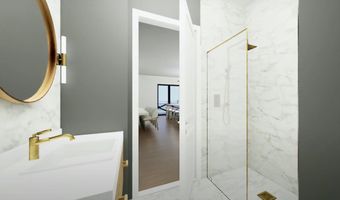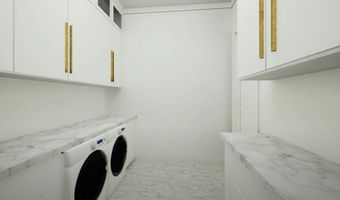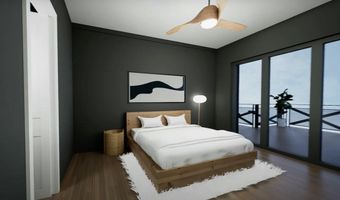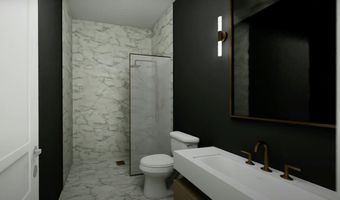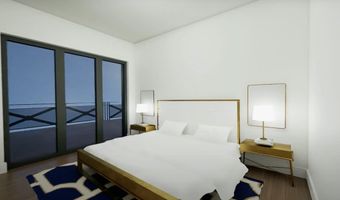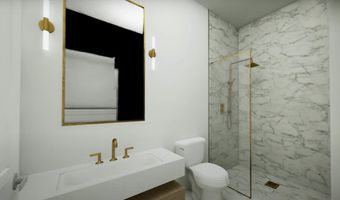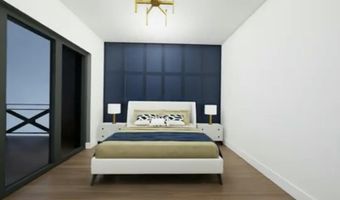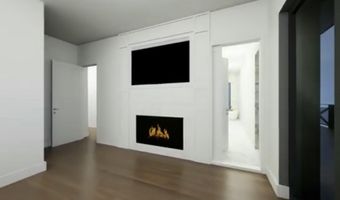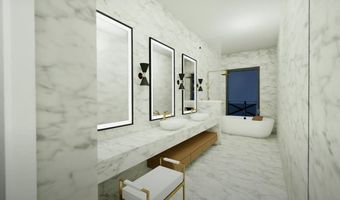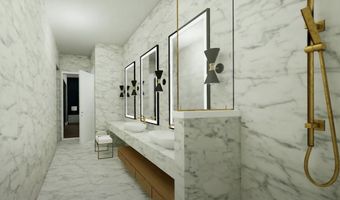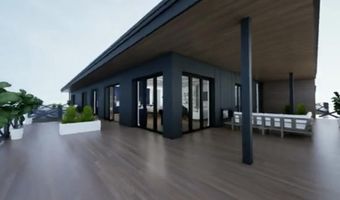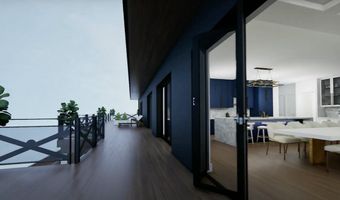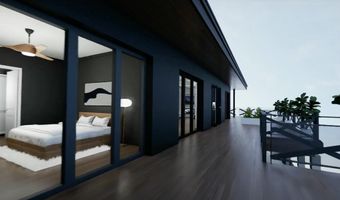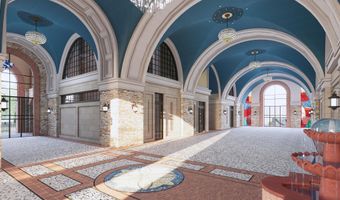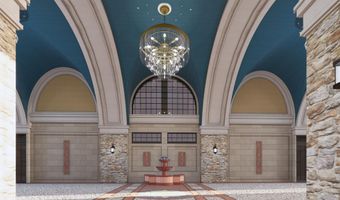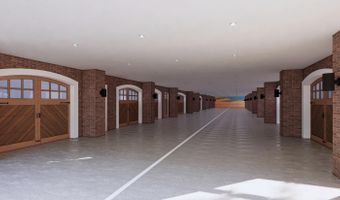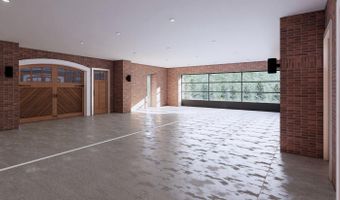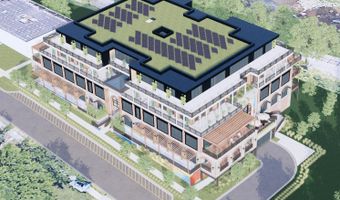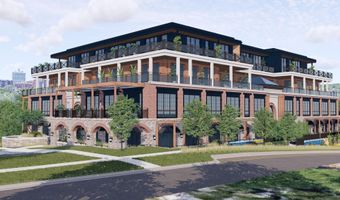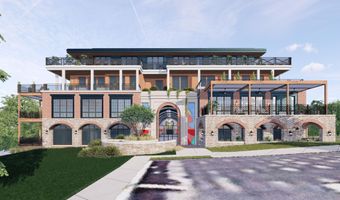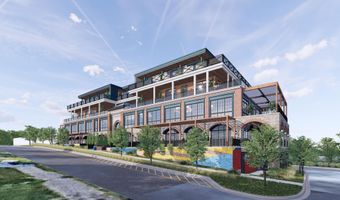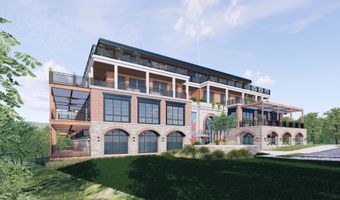408 Longshore Dr MAnn Arbor, MI 48105
Snapshot
Description
Located in the vibrant Kerrytown neighborhood of Ann Arbor, The J. Sinclair stands as a testament to refined urban living. This four-story architectural gem houses 15 exquisite condominiums, each a masterpiece of contemporary design and comfort. On the top floor, Unit M unfolds as a spacious 3,600 square foot single-level residence. This penthouse marvel features four bedrooms and four bathrooms. The interior's grandeur is matched by an impressive 2,450 square feet of outdoor space, including a covered terrace equipped with a double-sided fireplace and infrared heating for year-round enjoyment. Step inside, and you're greeted by soaring 10-foot ceilings and premium Italian engineered hardwood floors. The open concept layout creates a seamless flow between living areas, embodying modern functionality. At the heart of the home, a gourmet kitchen awaits, boasting top-of-the-line Wolf appliances, luxurious Symphony countertops, and your choice of elegant Scavolini or Showplace cabinetry. A discreet butler's pantry adds an extra touch of convenience for effortless entertaining. The primary suite serves as a private retreat, complete with a generous walk-in closet and an ensuite bathroom that rivals high-end spas. Porcelain finishes, James Martin double vanities, a luxurious soaking tub, and a zero-entry European shower combine to create a personal oasis. The J. Sinclair doesn't just prioritize luxury; it also embraces sustainability. A state-of-the-art geothermal heating and cooling system ensures eco-friendly climate control, while EV chargers cater to the environmentally conscious resident. This penthouse isn't just a home; it's an elevated living experience in the heart of Ann Arbor, where every detail has been carefully curated to offer unparalleled comfort and style.
More Details
Features
History
| Date | Event | Price | $/Sqft | Source |
|---|---|---|---|---|
| Listed For Sale | $4,988,000 | $824 | The Charles Reinhart Company |
Taxes
| Year | Annual Amount | Description |
|---|---|---|
| 2025 | $0 |
Nearby Schools
High School Community High School | 0.5 miles away | 09 - 12 | |
Elementary School Northside Elementary School | 0.7 miles away | KG - 05 | |
Elementary & Middle School Ann Arbor Open At Mack School | 0.8 miles away | KG - 08 |
