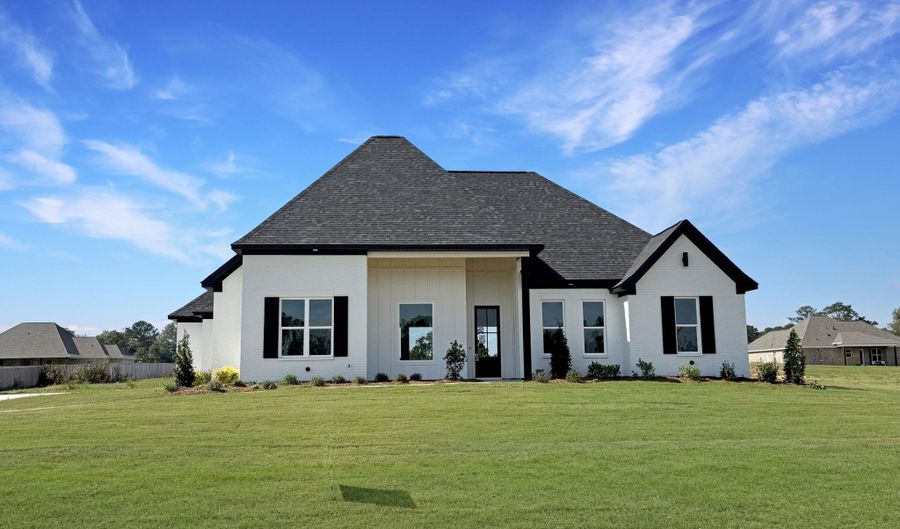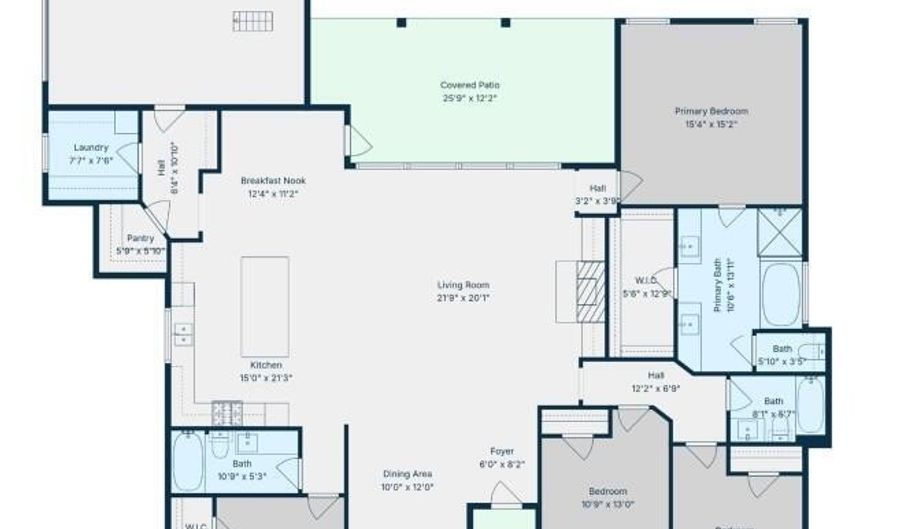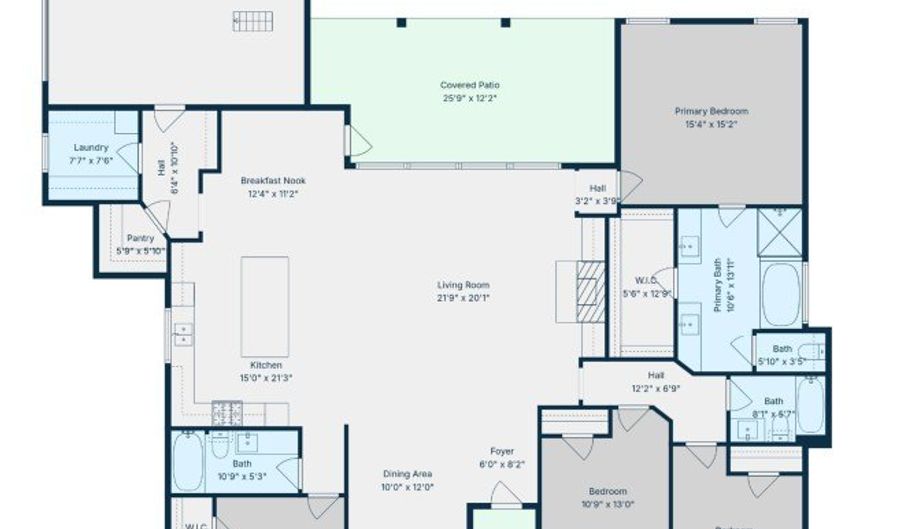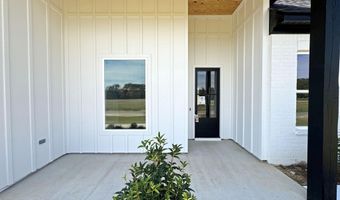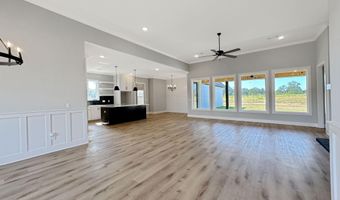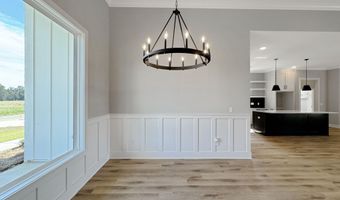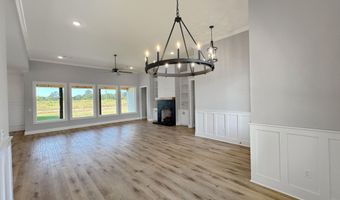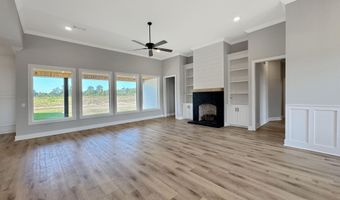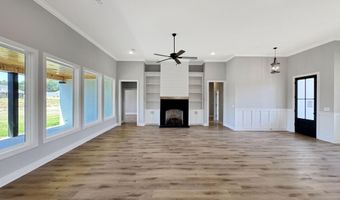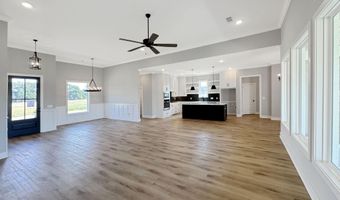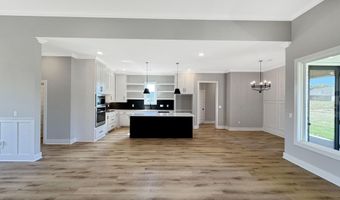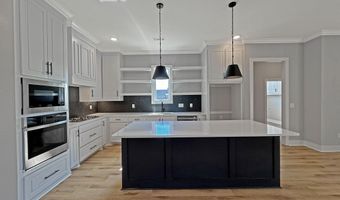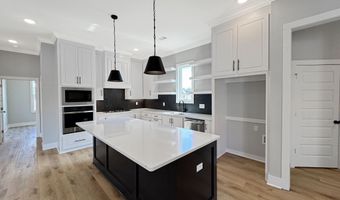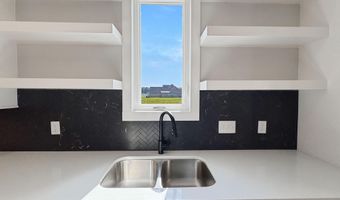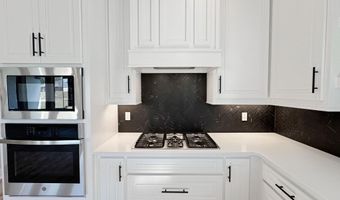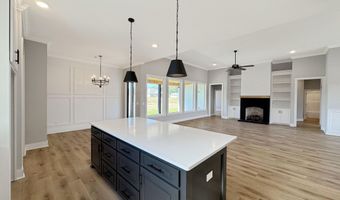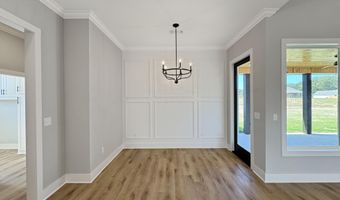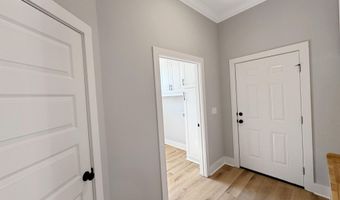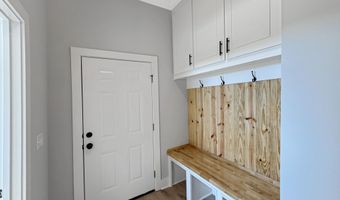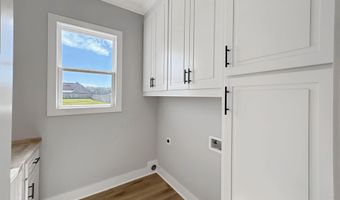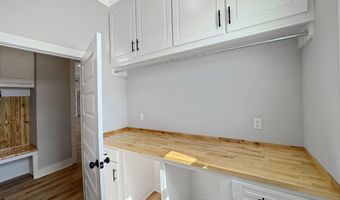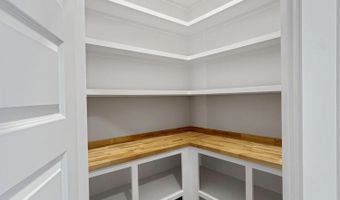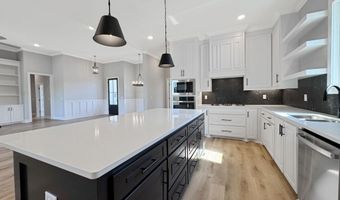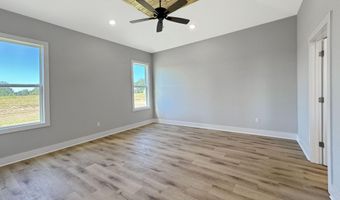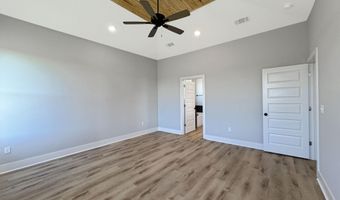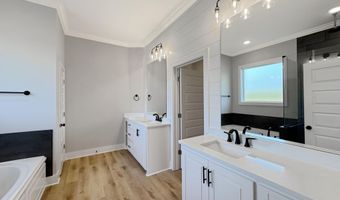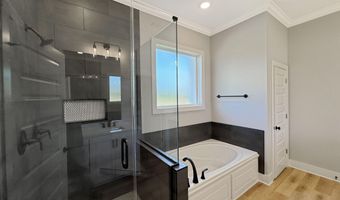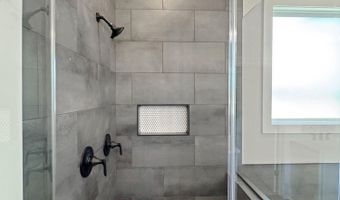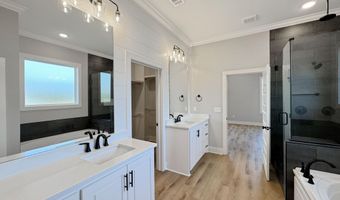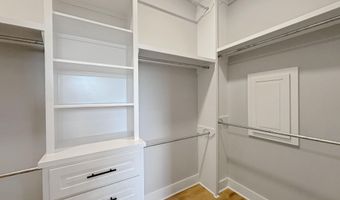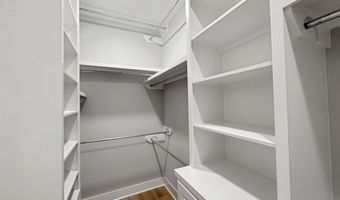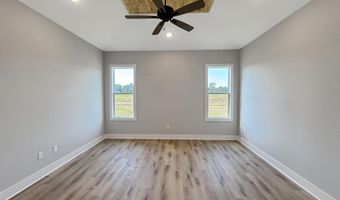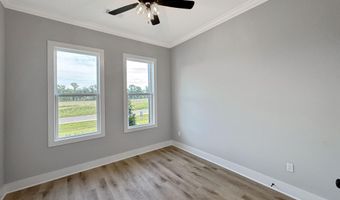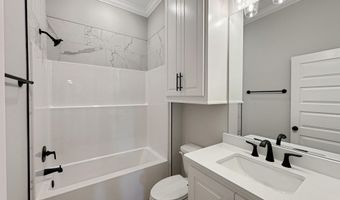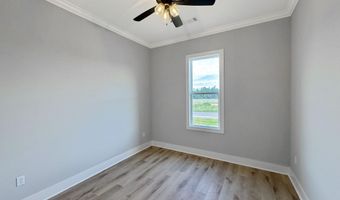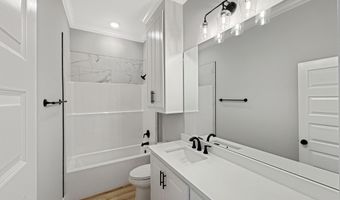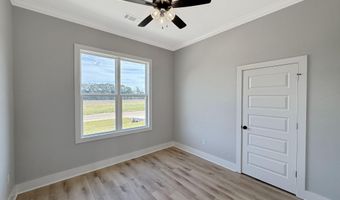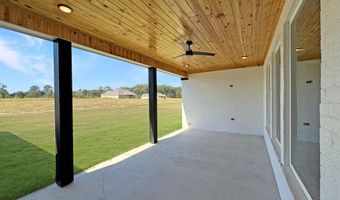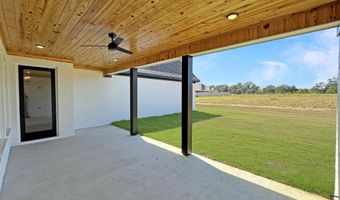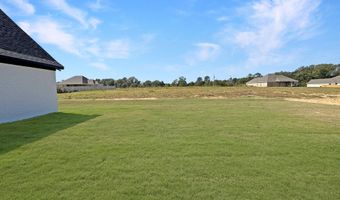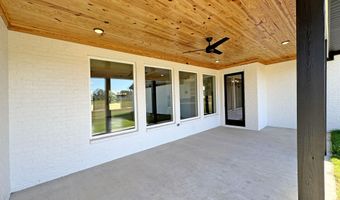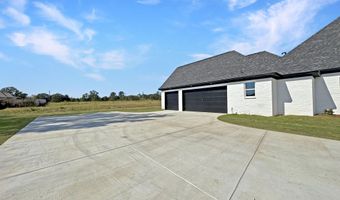408 Lennon Ln Brandon, MS 39047
Snapshot
Description
Welcome to Lennon Farms in the Pisgah School District! This stunning new construction home is almost complete, with final touch-ups being done now. Step inside to find a sleek, clean design with tall ceilings and accent trim work that adds custom detail to spaces like the breakfast nook, foyer, and formal dining area. The large, open-concept layout is perfect for entertaining, with a spacious living room featuring built-in shelving and a wall of oversized windows that flood the space with natural light. The kitchen is a showstopper, boasting a massive island, quartz countertops, floating shelves, a gas cooktop, and a window above the sink for a bright and airy feel. The 3-car side-entry garage leads to a convenient stop-and-drop area with built-ins for coats and bags. Just off the kitchen hallway is a walk-in pantry, and the laundry room offers thoughtful details like laundry basket openings, a folding counter, and a hanging rod. The primary suite is privately located in the back corner of the home and features a semi-vaulted ceiling, a spa-like bath with dual vanities, a custom tile shower, a soaking tub, and a large walk-in closet with built-ins and three rows of hanging rods. Two additional bedrooms and one full bath are located at the front of the home, while the fourth bedroom and third bath are tucked away in their own private nook, ideal for guests or an office. The large covered patio is perfect for relaxing or hosting, complete with a gas line for your grill, an electrical hookup for a TV, and a tongue-and-groove pine ceiling for added charm. This home includes quartz countertops in the kitchen and bathrooms, luxury vinyl plank flooring throughout, and stylish fixtures and finishes that tie the modern look together. Sitting on a 1.5-acre lot, this property offers both space and privacy. Lennon Farms is a peaceful, single-street development featuring just 15 homes, each on lots just under 2 acres. The lots in Lennon Farms are exceptionally wide, providing plenty of privacy and space between neighbors. This homesite is approximately 298 feet wide, giving you plenty of space and privacy with no neighboring home directly up against yours. All the homes on this side of the street with 408 Lennon Lane have already been constructed, so you can clearly see the generous spacing between each home in Lennon Farms. Call your REALTOR today to schedule a showing!!
Open House Showings
| Start Time | End Time | Appointment Required? |
|---|---|---|
| No | ||
| No | ||
| No | ||
| No | ||
| No | ||
| No |
More Details
Features
History
| Date | Event | Price | $/Sqft | Source |
|---|---|---|---|---|
| Listed For Sale | $516,600 | $205 | Havard Real Estate Group, LLC |
Taxes
| Year | Annual Amount | Description |
|---|---|---|
| 2024 | $0 |
Nearby Schools
Elementary School Pisgah Elementary School | 3 miles away | KG - 06 | |
Elementary School Highland Bluff Elementary | 4 miles away | KG - 05 | |
Elementary School Northshore Elementary | 7.7 miles away | KG - 05 |
