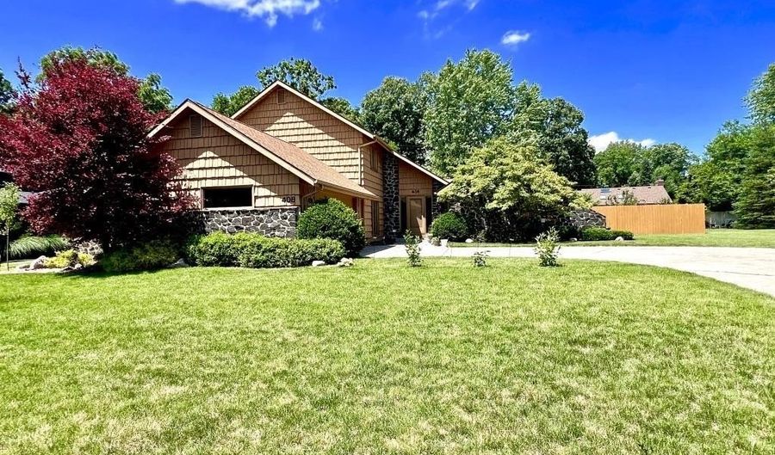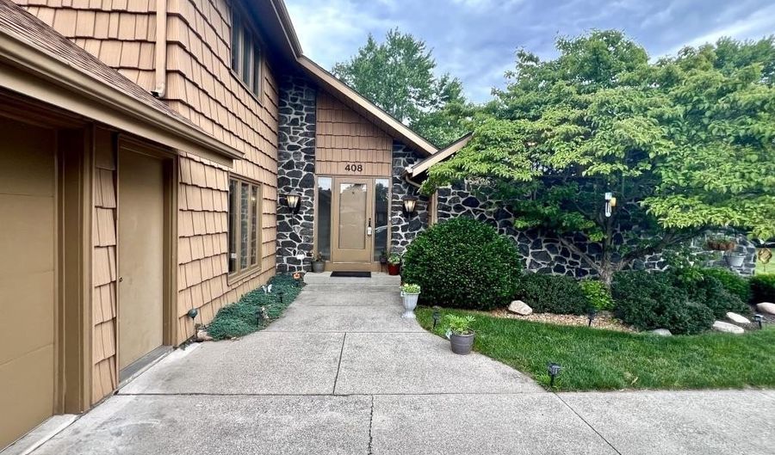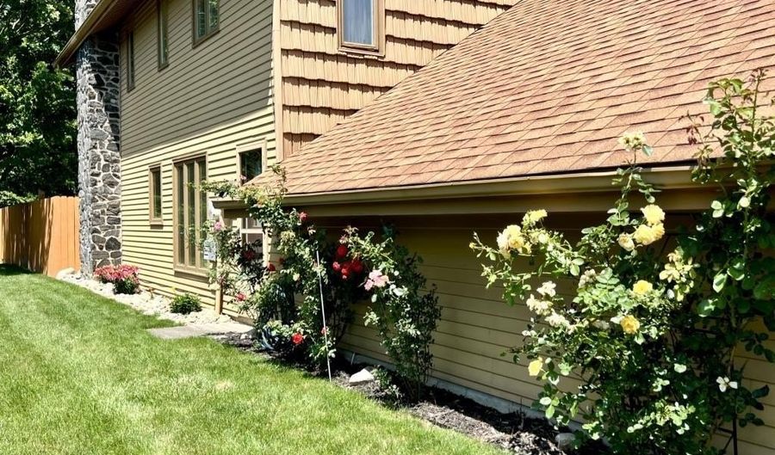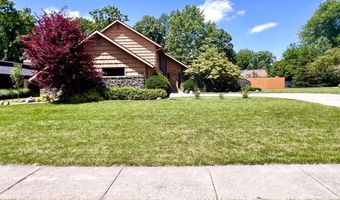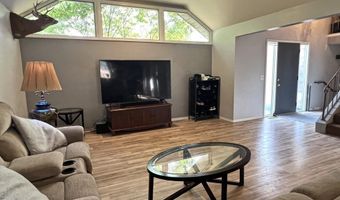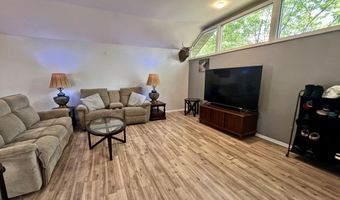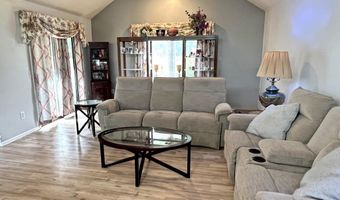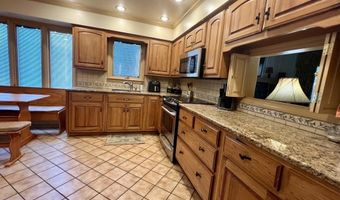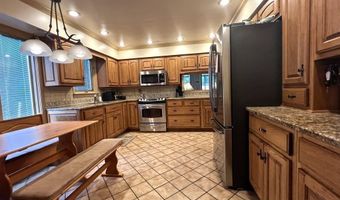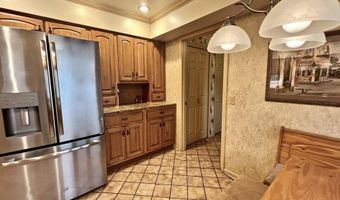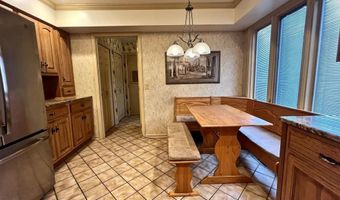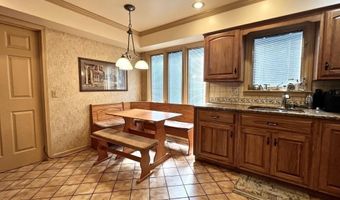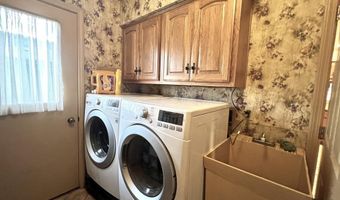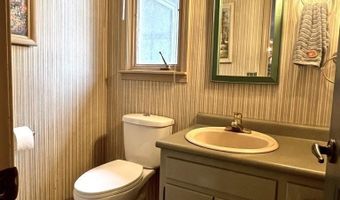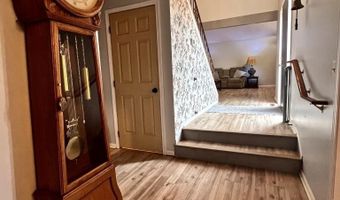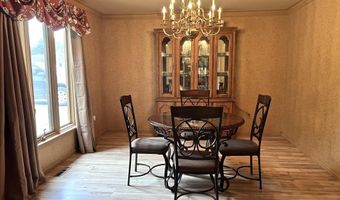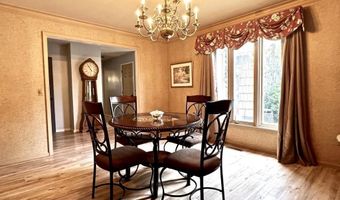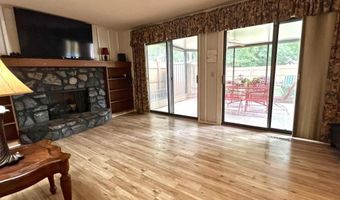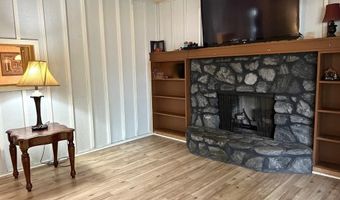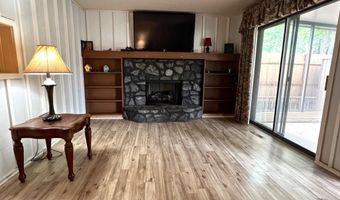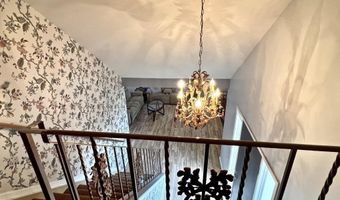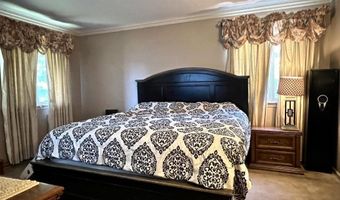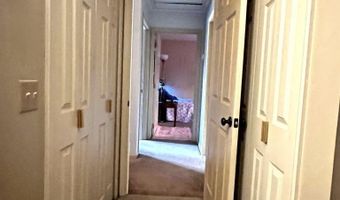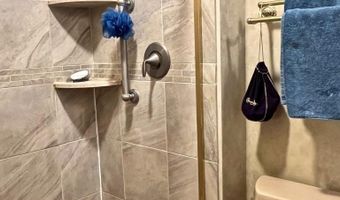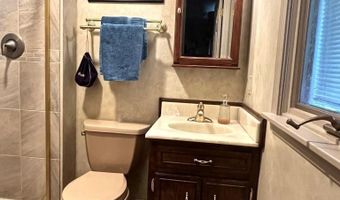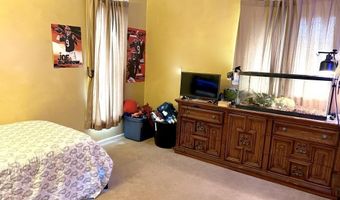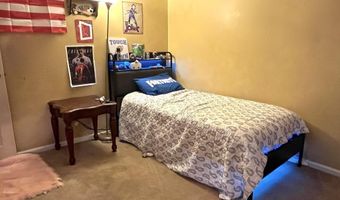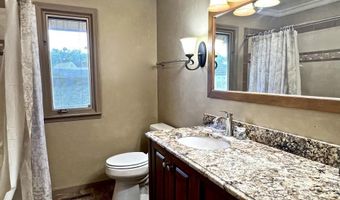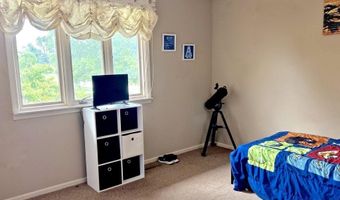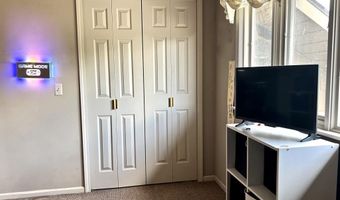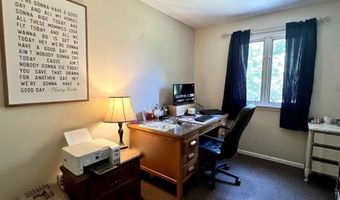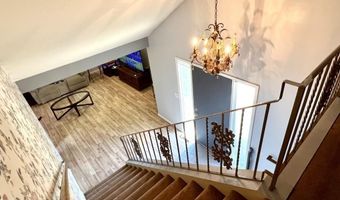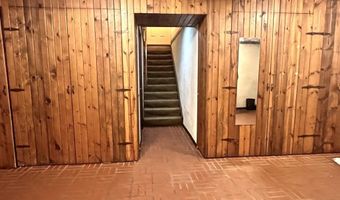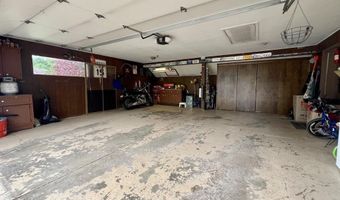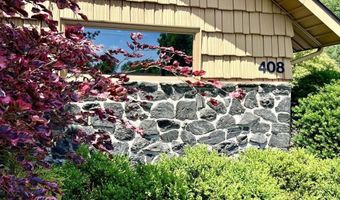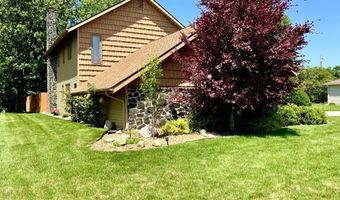DESIGNED FOR COMFORT & STYLE! Discover this late mid-century home nestled in the coveted Foxcroft/Greenbriar area—where timeless charm meets modern convenience. As you step inside, you'll be greeted by a staircase that overlooks the Great Room with vaulted ceilings, letting in lots of natural light. The kitchen and owner’s bathroom have been updated with granite countertops, adding a touch of solid quality to your daily routines. This home offers two inviting living areas. The main-level Great Room features soaring ceilings and an abundance of daylight, creating a bright and airy ambiance. Meanwhile, the walkout lower level boasts a cozy Family Room with a striking stone fireplace and large patio doors leading to an open, airy 3-seasons room. From here, step out to a backyard complete with a newer cedar privacy fence (installed just three years ago) and a custom brick patio—perfect for outdoor entertaining or private relaxation.Upstairs, you'll find four comfortably-sized bedrooms and two full bathrooms, ensuring plenty of space for family or guests. Additionally, the basement offers endless possibilities, whether you envision it as storage or a custom-finished area tailored to your needs. For those who love convenience, the deep garage provides ample storage space, ideal for organizing tools, equipment, or seasonal items.This home is a perfect blend of style, space, and functionality. Don't miss your chance to make it your own!
