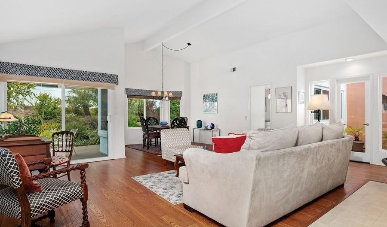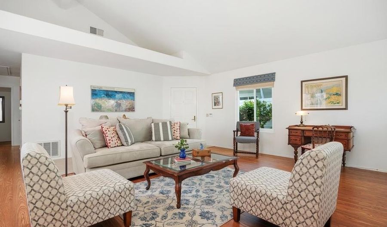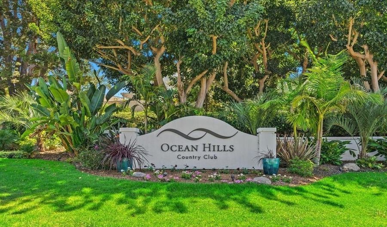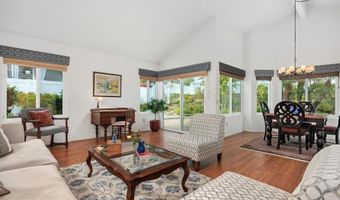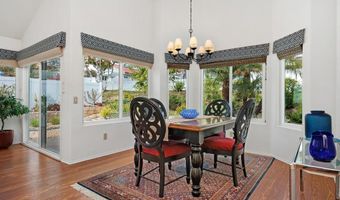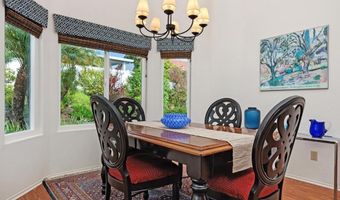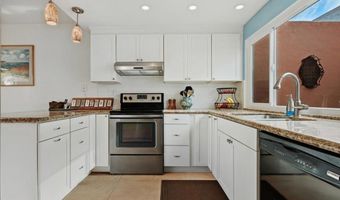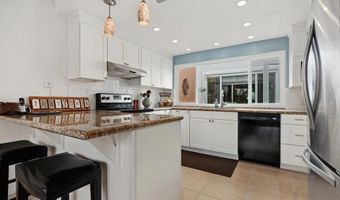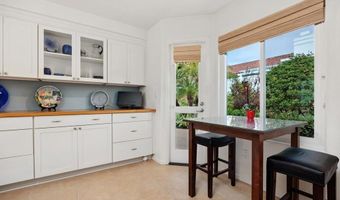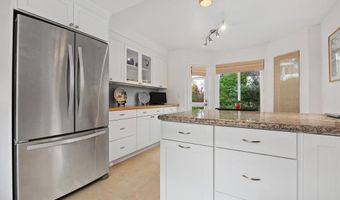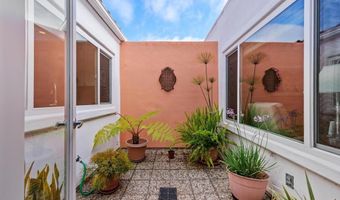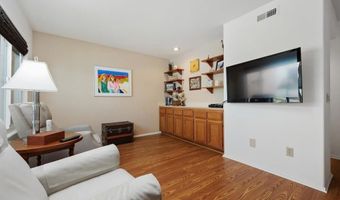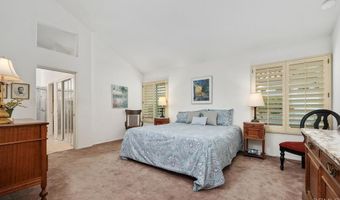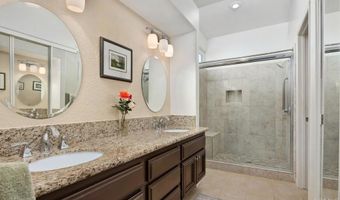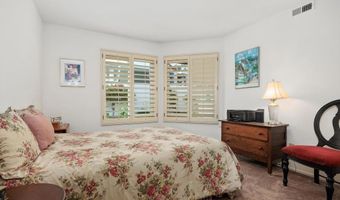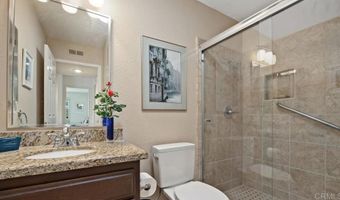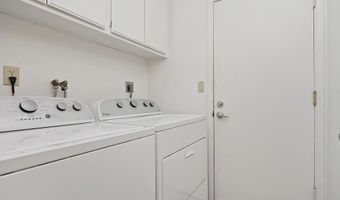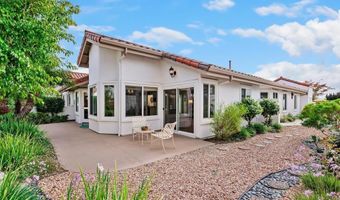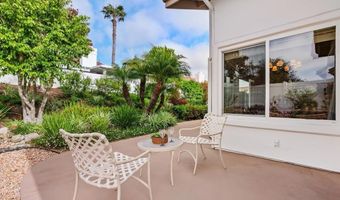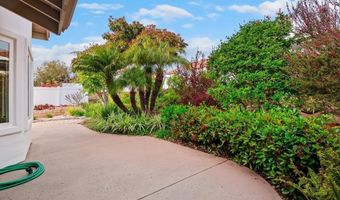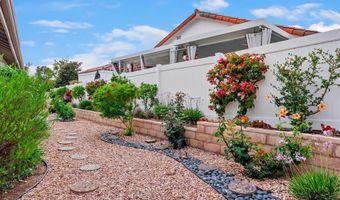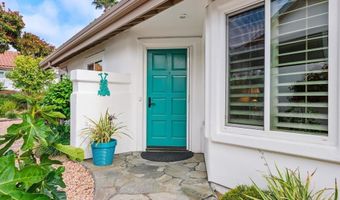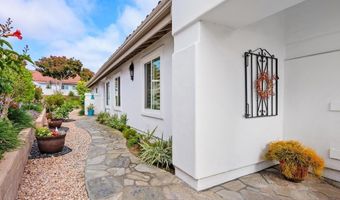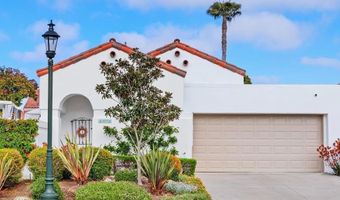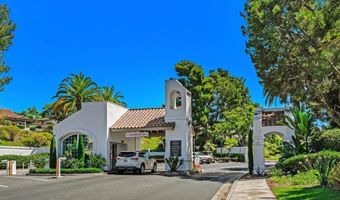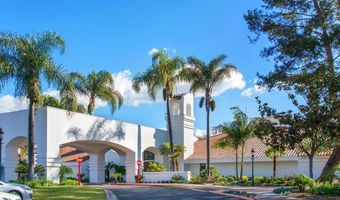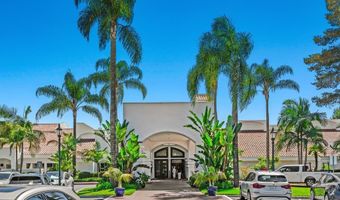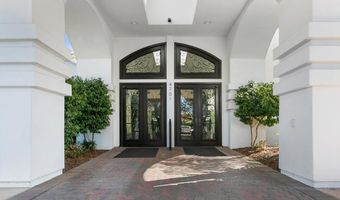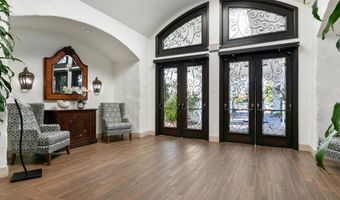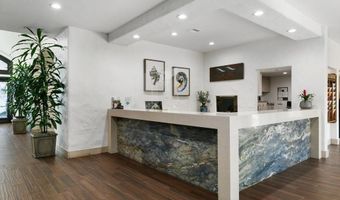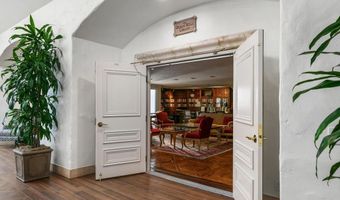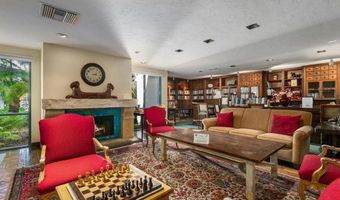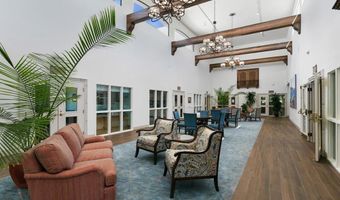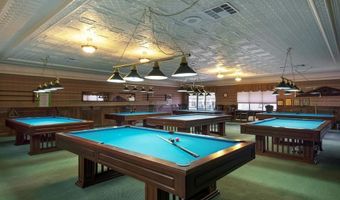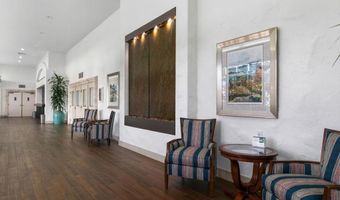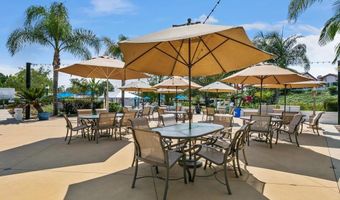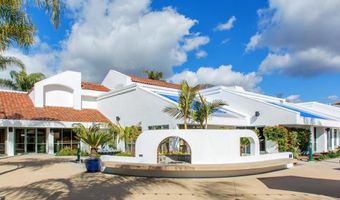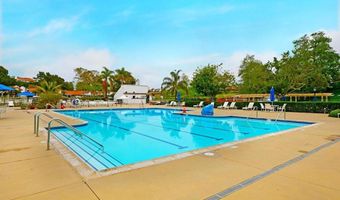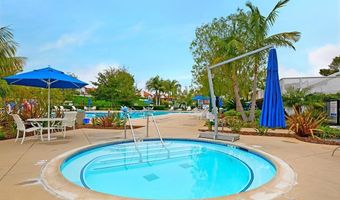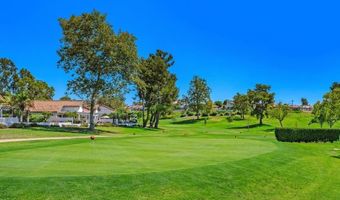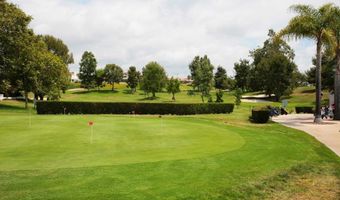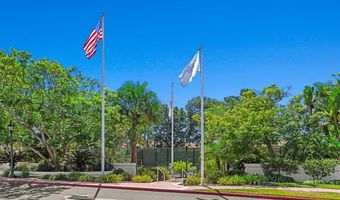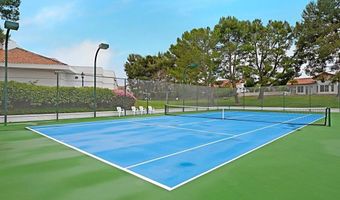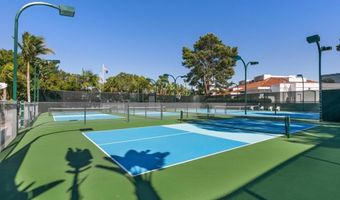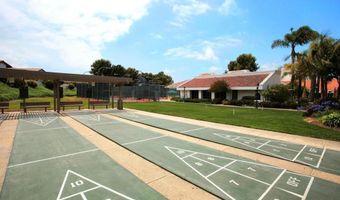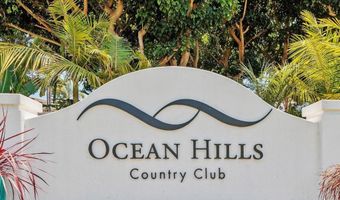4078 Lemnos Way Oceanside, CA 92056
Snapshot
Description
Beautiful single level St. Tropez Floor Plan in turnkey condition located near to Clubhouse! Living Room and Dining Room with vaulted ceilings give a spacious feeling embellished with cheerful sunlight and backyard views of lush gardens. Gourmet Kitchen has granite counters, newer cabinetry, custom renovated peninsula counter providing more space in cooking and sink area, breakfast bar with tear drop lighting, and ample storage throughout. Vinyl laminate flooring and cozy carpet in the Master & Guest Bedrooms. Lovely renovated Master Bath & Guest Bath...solatube lighting in Guest Bath makes it well illuminated. Garage has a plethora of storage on one side. Large side yard with patio area for your pleasure and relaxation. Repiped per Sellers, Buyer(s) to verify. Ocean Hills Country Club is an exceptional enclave for 55+ active people, located approximately 3.5 miles from the coast with wonderful amenities to enjoy and over 50 Social Clubs in which to participate. Executive style 18 hole golf course (included in HOA Dues - with no additional cart or green fees). Clubhouse has 25,000 sf of many features: large auditorium, music chamber room, library, card room, billiard room, 2 fitness centers, computer lab, arts & crafts room, meeting rooms and locker rooms for each men and women complete with showers. Junior olympic size solar heated swimming pool and spa, racquet ball courts, pickleball courts, tennis courts, bocce ball courts, shuffleboard and practice area for all the golfers. Come and visit this grand Community and consider it for your retirement destination!
More Details
Features
History
| Date | Event | Price | $/Sqft | Source |
|---|---|---|---|---|
| Price Changed | $1,035,000 -3.72% | $575 | Allison James Estates & Homes | |
| Listed For Sale | $1,075,000 | $597 | Allison James Estates & Homes |
Expenses
| Category | Value | Frequency |
|---|---|---|
| Home Owner Assessments Fee | $694 | Monthly |
Nearby Schools
Middle School Madison Middle | 1.1 miles away | 06 - 08 | |
Elementary School Lake Elementary | 1.1 miles away | KG - 05 | |
Elementary & Middle School Coastal Academy | 3.6 miles away | KG - 08 |
