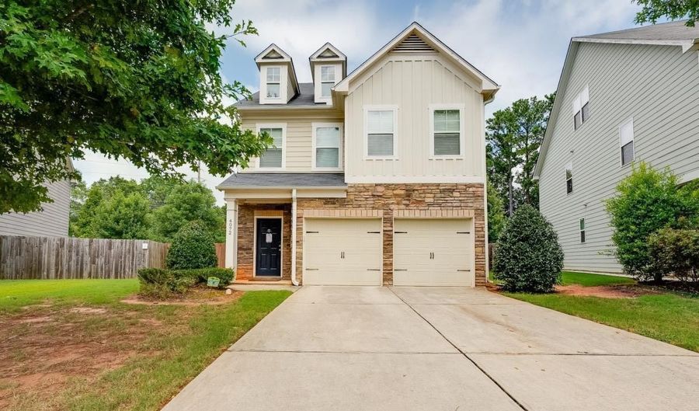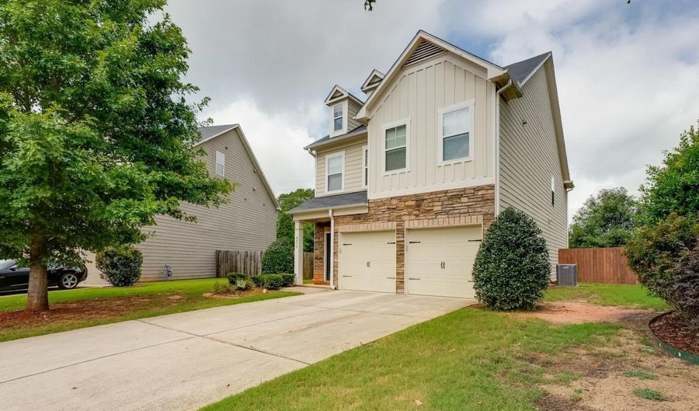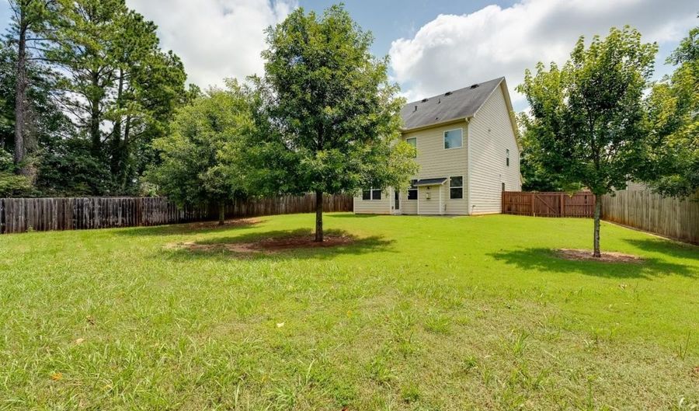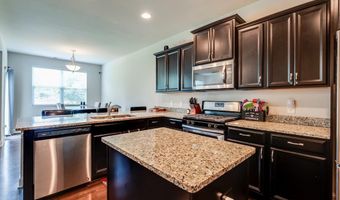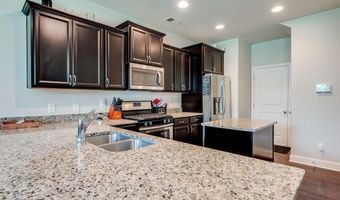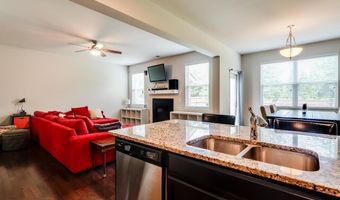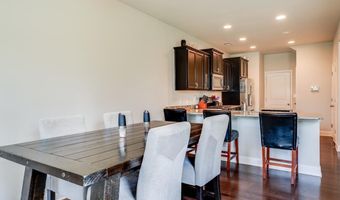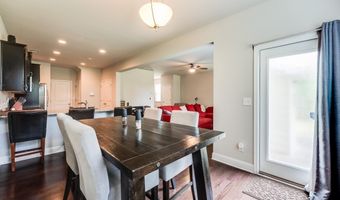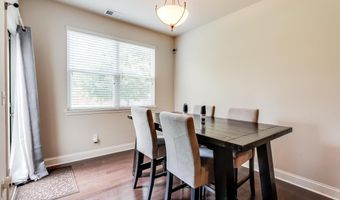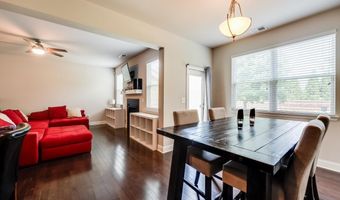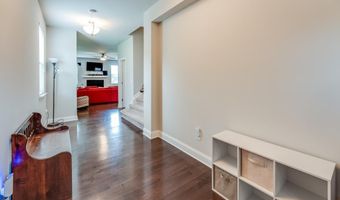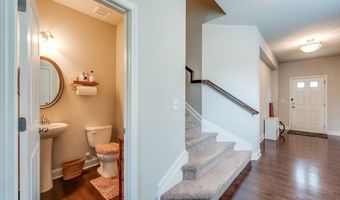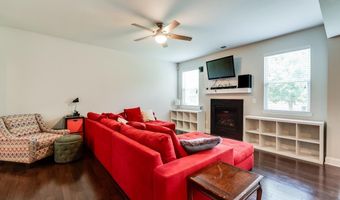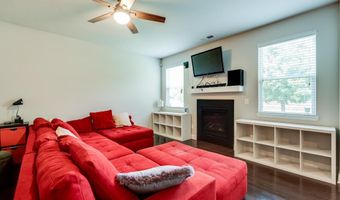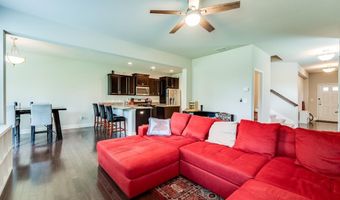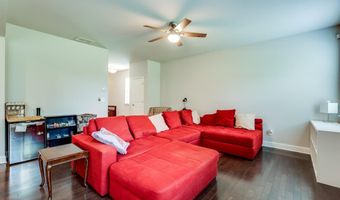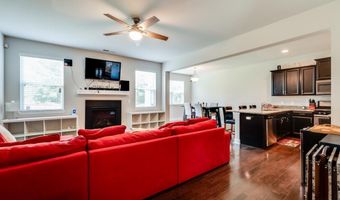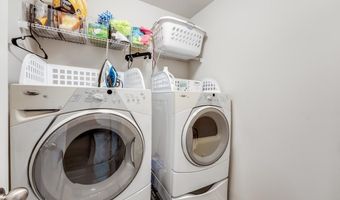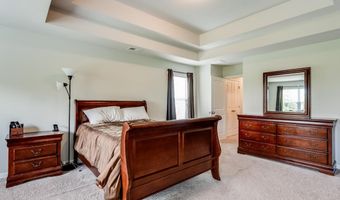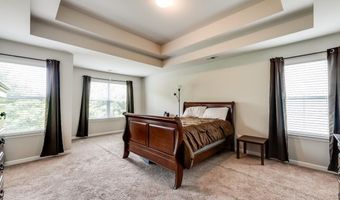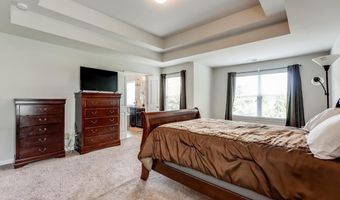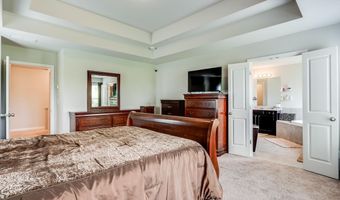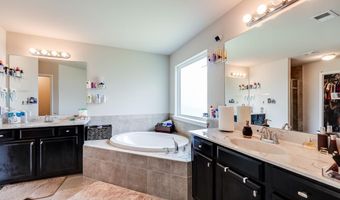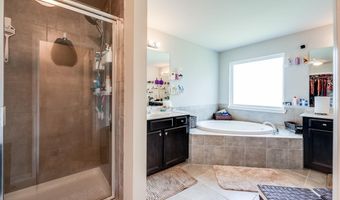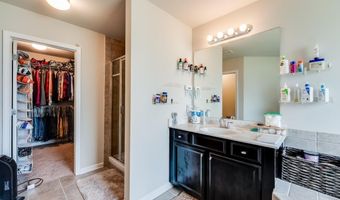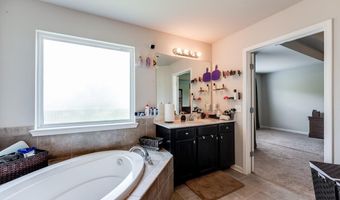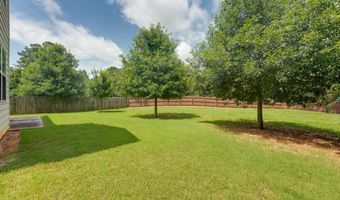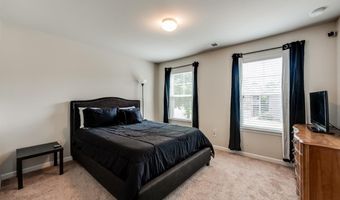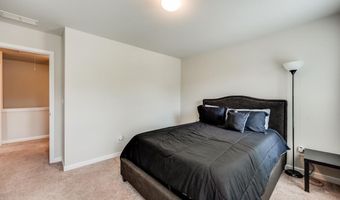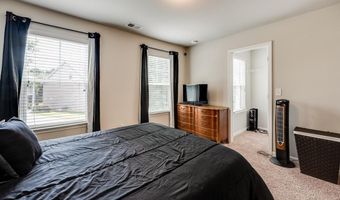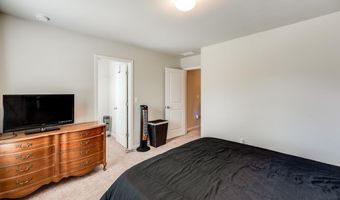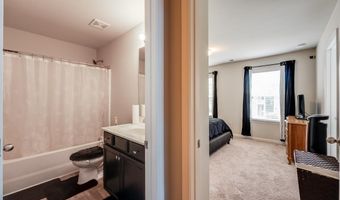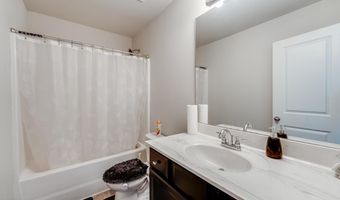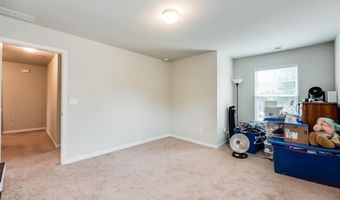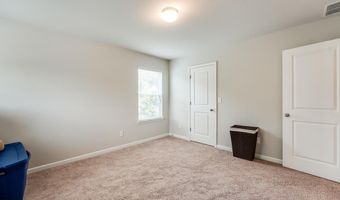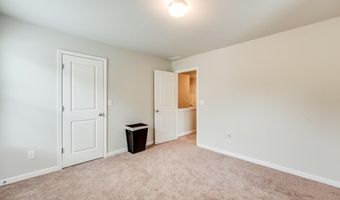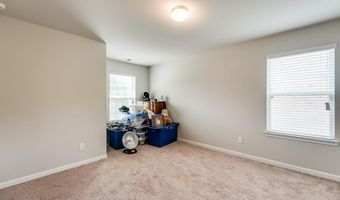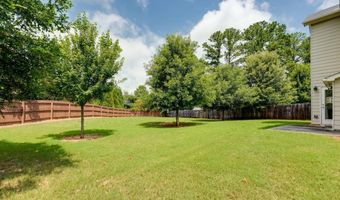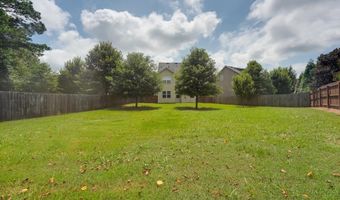4072 Elsdon Austell, GA 30106
Snapshot
Description
Welcome to Your Dream Home in the Heart of Mableton! This beautifully maintained 3-bedroom, 2.5-bathroom home is perfectly nestled in one of Metro Atlanta's fastest-growing neighborhoods! Located just minutes from The Battery, Cumberland Mall, and a wide variety of top-rated restaurants, shops, and entertainment options-plus easy access to Midtown, Vikings, and Hartsfield-Jackson Airport in under 30 minutes. Step inside to discover an open-concept layout that blends modern comfort with cozy elegance. The spacious kitchen flows seamlessly into the living area, making it ideal for entertaining or enjoying family time. Upstairs, you'll find a large primary suite with a luxurious tub/shower combo, double vanity, and a generous walk-in closet. Outside, enjoy your own private, fenced-in backyard oasis-perfect for weekend barbecues, kids at play, or evening get-togethers with friends. Whether you're a first-time buyer, growing family, young professional, or someone looking to settle into a peaceful and welcoming community, this home offers the perfect blend of convenience, style, and charm. Don't miss your chance to own this gem in Mableton-schedule your tour today!
More Details
Features
History
| Date | Event | Price | $/Sqft | Source |
|---|---|---|---|---|
| Listed For Sale | $380,000 | $∞ | eXp Realty |
Expenses
| Category | Value | Frequency |
|---|---|---|
| Home Owner Assessments Fee | $625 |
Taxes
| Year | Annual Amount | Description |
|---|---|---|
| 2024 | $3,659 |
Nearby Schools
Elementary School Sanders Elementary School | 0.8 miles away | PK - 05 | |
High School South Cobb High School | 2 miles away | 09 - 12 | |
Middle School Cooper Middle School | 2.9 miles away | 06 - 08 |
