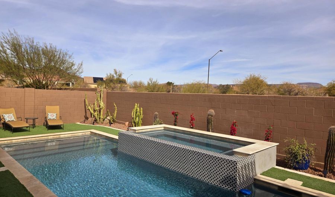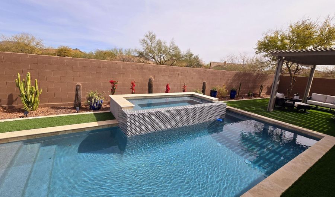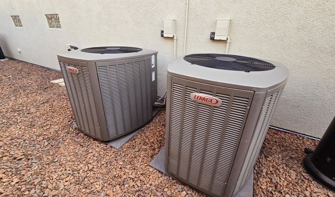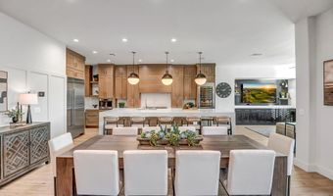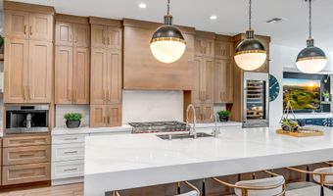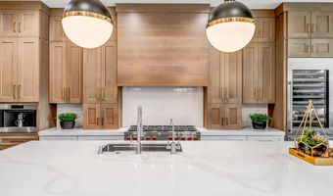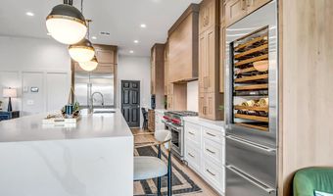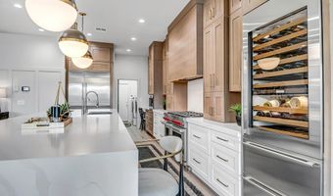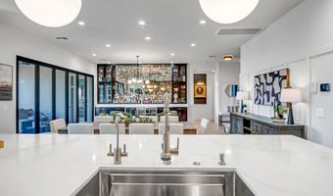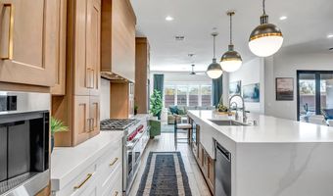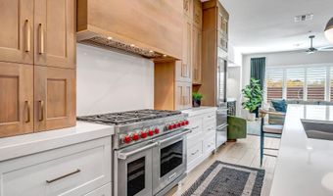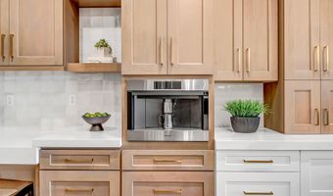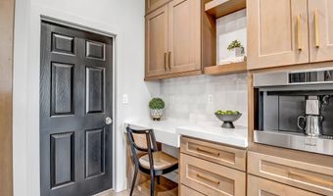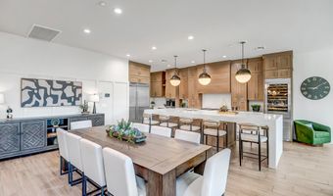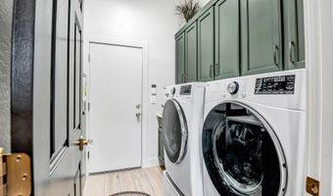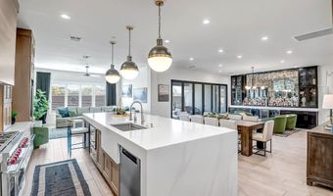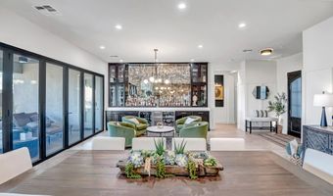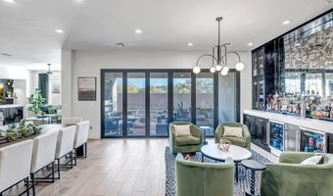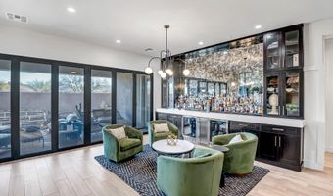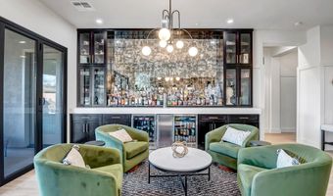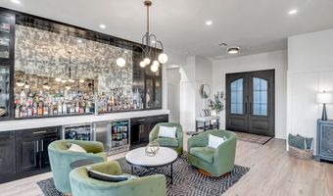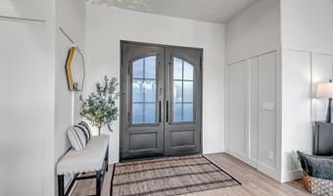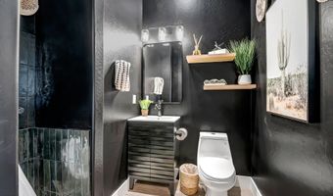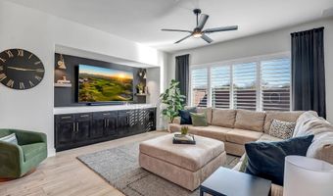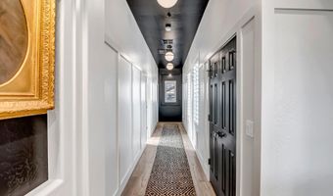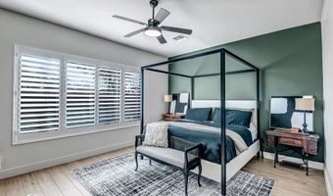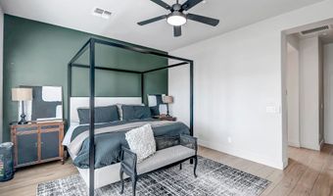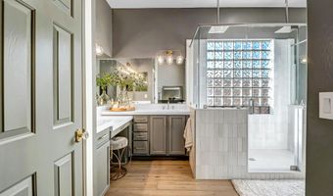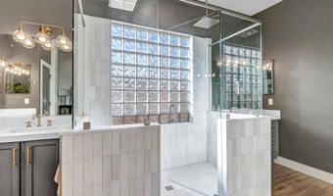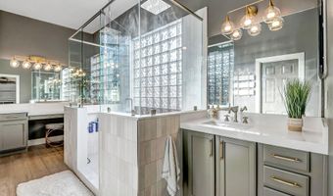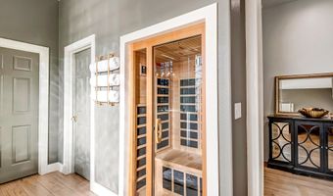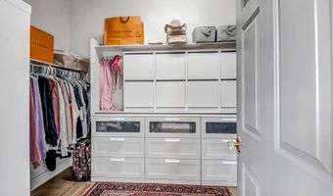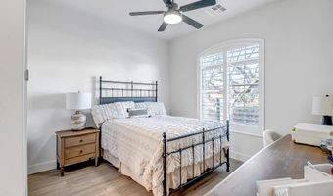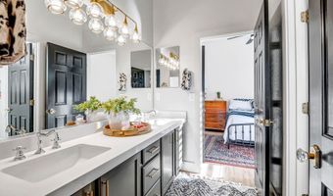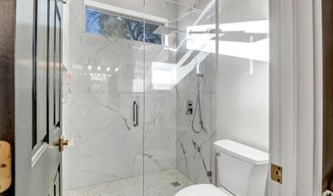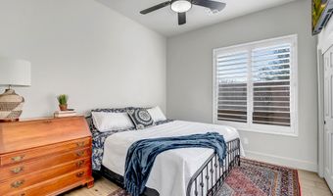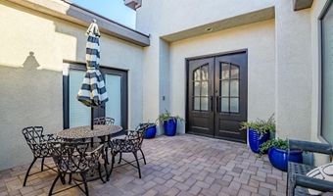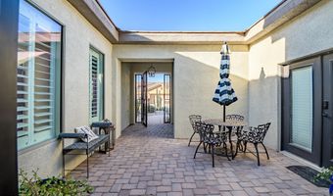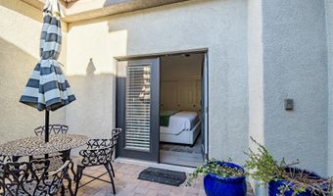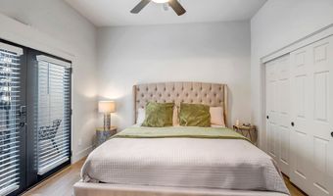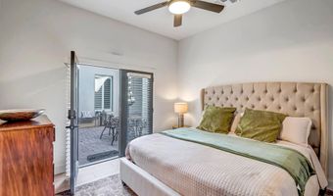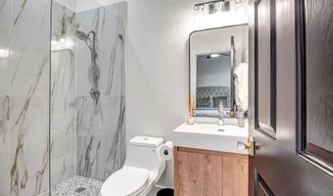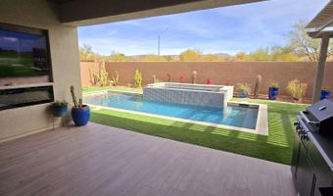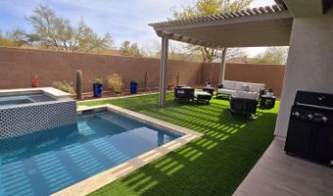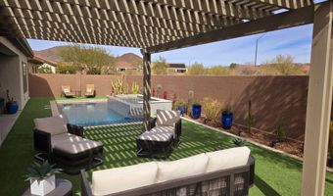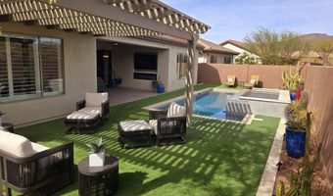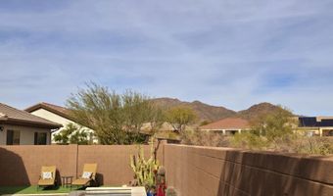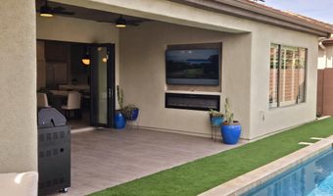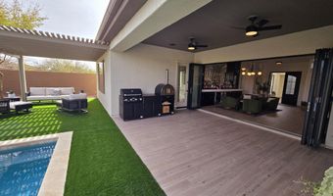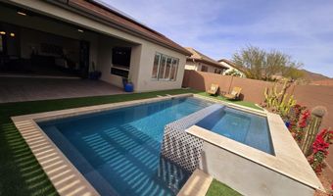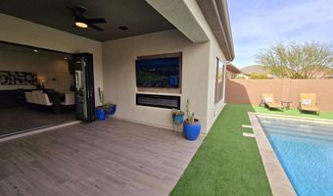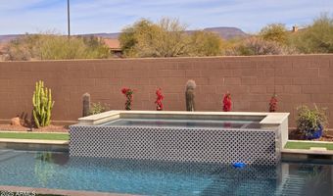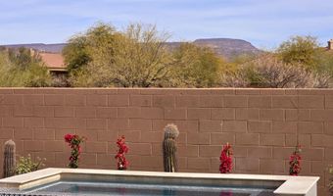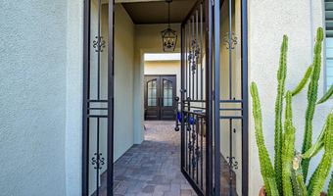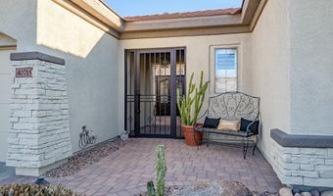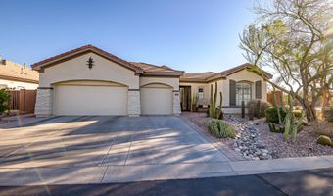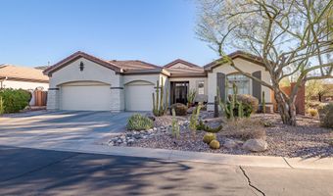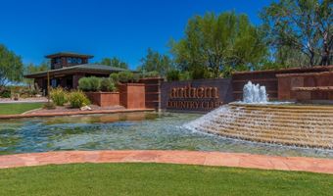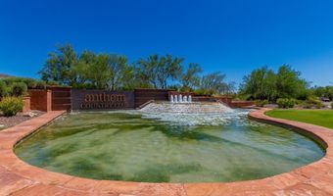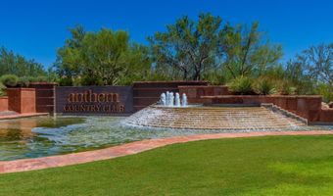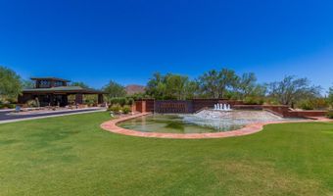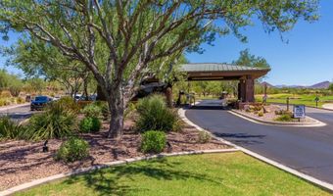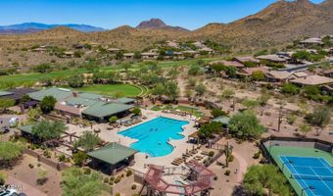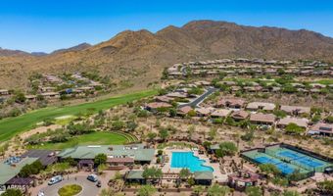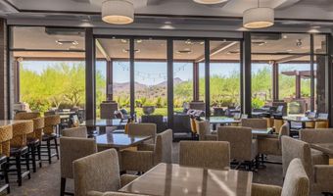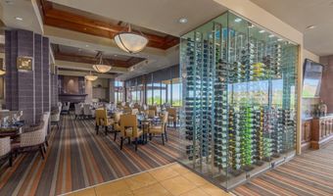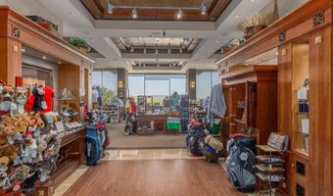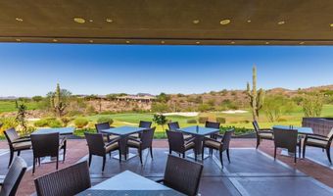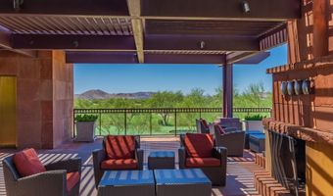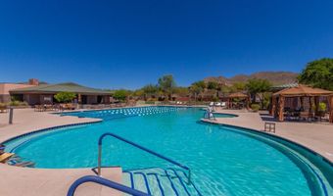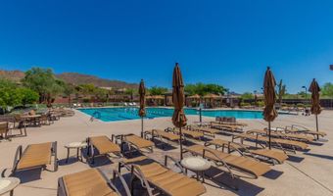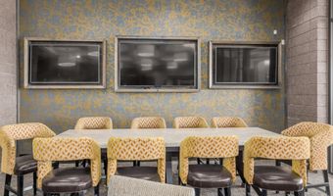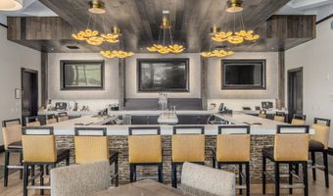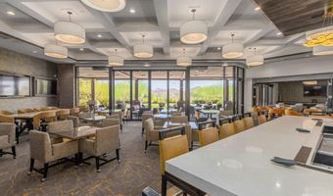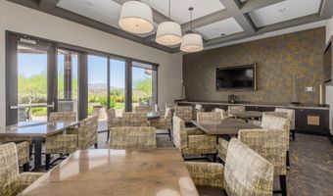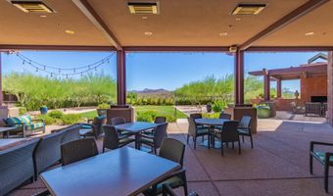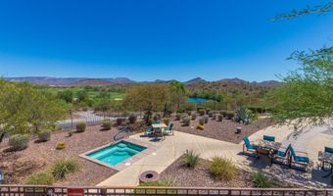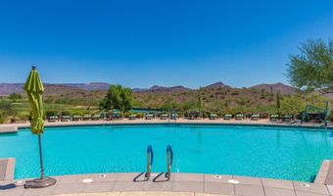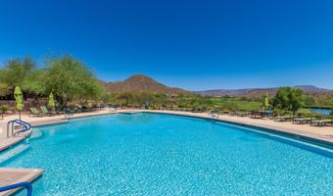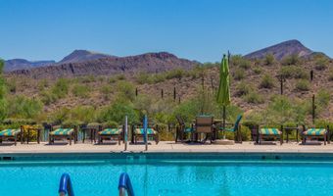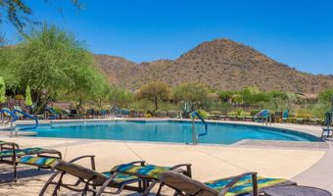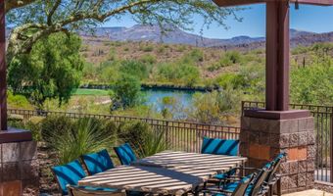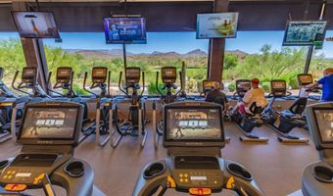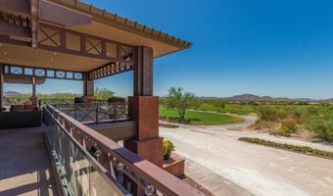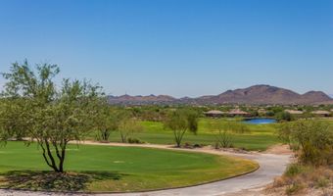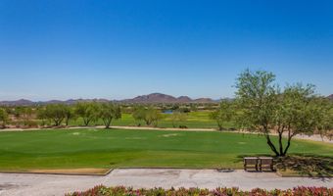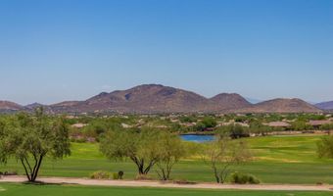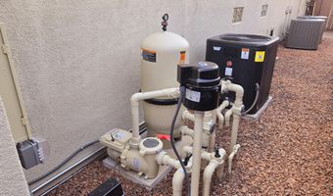40715 N LYTHAM Ct Anthem, AZ 85086
Snapshot
Description
Did someone say they liked living in a hotel? This home has been reimagined and completely updated inside and outside to feel like a high end 5 star luxury hotel. You will love love love it. EXTERIOR NEW ADDITIONS:
72" Iron front Glass & Screens double doors. 192" Matt Black Low E accordion door system. 12x30 in ground pool & 12x5 -10 person Spa with reverse vanishing edge spill over. 2-Pentair IntelliFlow 3hp Variable Speed Pumps. Rheem 400k BTU Heat Pump. C&C Plus 420 Cartridge Filter. 2HP Silencer Air Blower. 10x20 Patio has 48'x8' Porcelain tile floor. 120' Linear Electric Fireplace. 4 piece Thor Outdoor Kitchen. 5K+ Backyard Landscape & Lights. Double door entry into Casita. Arizona pavers installed in courtyard. MyQ-System 2 ½ Car Garage Door Opener. 50 Gallon Bradford White Hot Water Tank. Completely - Dunn Edwards exterior paint.
Additional Exterior Home Features:
PAID OFF SOLAR SYSTEM. Pergola 10x10. 2-Ceiling Fans. Auto Drip System. 2- 20/SEER 2022 HVAC SYSTEMS.
INTERIOR NEW ADDITIONS:
Oak Craft 42' Custom Kitchen Cabinets Self Closing (Foot to Ceiling). Quartz Kitchen Back Splash. 13 Foot Island including custom Apron Sink and 5' Water Fall Quartz Countertop with Sharp Microwave drawer & Dishwasher. SUBZERO 30'Fridge & 18'Freezer columns. SUBZERO 30' Wine Fridge with Ice & Fridge drawer. WOLF 48' DUAL FUEL 8-burner double oven stove. WOLF 24'built in Coffee/Espresso machine. 15 Foot Custom Bar with 2-24' Under Counter Fridges,10" Beer Tapper and 5' Quartz Countertop. 11 Foot Custom TV Entertainment center with 5' Quartz countertop. 7x7 Powder room addition with New Vanity, Urinal and custom tile. 48'x8 wood look porcelain tile, baseboard and door frames throughout. Nordica 2-person Built in Sauna. 90' Custom primary double rain head enclosed shower with Glass & Cloe Zellige 3x7 tile. All 3 ½ Bathrooms have new shower tile, glass, Vanity Quartz Countertops. Custom Board & Batton woodwork throughout the main living area. Fans, Lights, Light fixtures, Outlets, Switches, Faucets, Shower heads & Values, Smoke Alarms and Door Handles & Hinges. Entire home painted D/E (Including) Color drenched Powder Room & Primary Bathroom & Doors.
ADDITIONAL INTERIOR HOMES FEATURE:
Plantation shutters
These are just a few of the luxurious attributes. Come and see it. Come and feel it.
Furniture and decor is available for sale.
FINALLY...a true opportunity to own a WOW property in Anthem Country Club for the most discerning Buyer! This home will blow your socks off!
Country Club Lifestyle with Resort Style Amenities...Anthem Country Club is managed by Club Corp which offers many great benefits to members that reciprocate around the world! Two 18 hole golf courses, Persimmons and Ironwood, designed by Greg Nash. 2 Pro shops, 2 sets of men's and women's lounges / locker rooms, 2 member restaurants, 2 gyms, 2 pools, 2 spas, several tennis courts, Gorgeous Ball Room for ongoing Member events and private events venues available as well, 2 Impressive guard gated entrances, all surrounded by breathtaking mountain and golf course views...you will love being a member of the Anthem Golf & Country Club!
More Details
Features
History
| Date | Event | Price | $/Sqft | Source |
|---|---|---|---|---|
| Price Changed | $1,370,000 -1.79% | $491 | My Home Group Real Estate | |
| Listed For Sale | $1,395,000 | $499 | My Home Group Real Estate |
Expenses
| Category | Value | Frequency |
|---|---|---|
| Home Owner Assessments Fee | $83 |
Taxes
| Year | Annual Amount | Description |
|---|---|---|
| 2024 | $3,096 |
Nearby Schools
Elementary School Diamond Canyon Elementary | 0.7 miles away | PK - 08 | |
Elementary School Gavilan Peak Elementary | 1.5 miles away | PK - 08 | |
Elementary & Middle School Anthem School | 2.2 miles away | PK - 08 |
