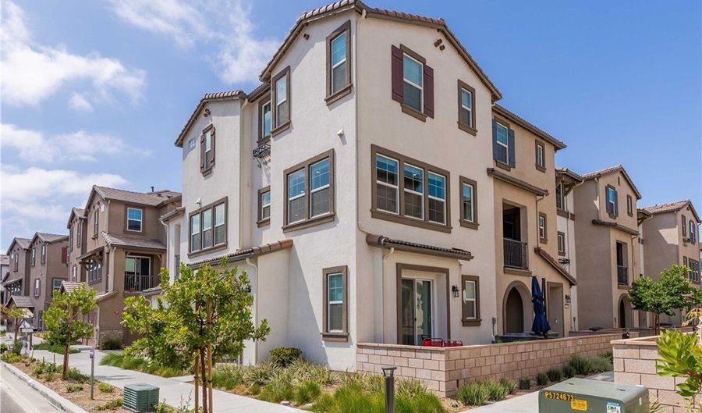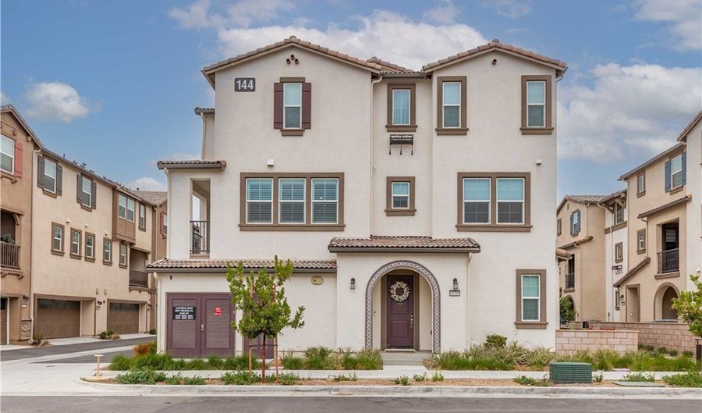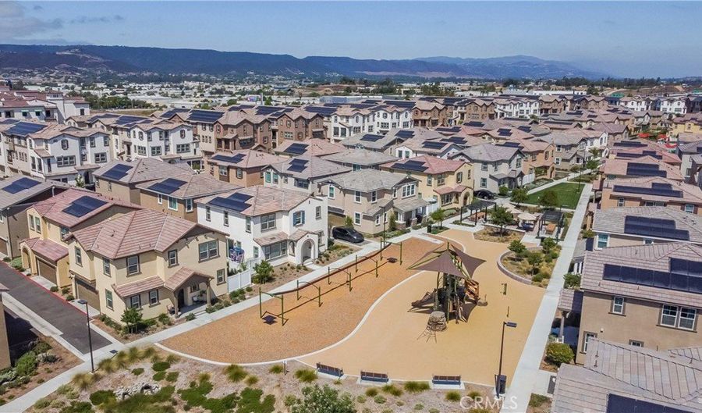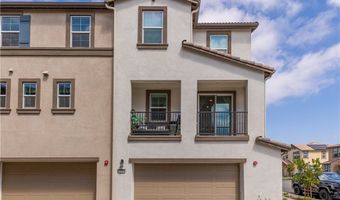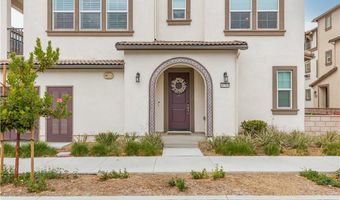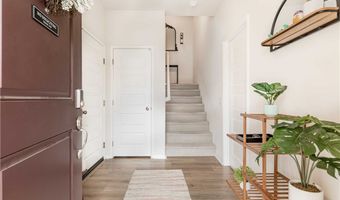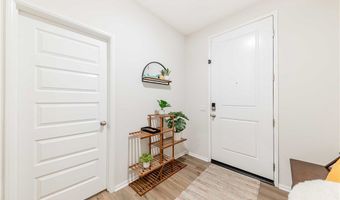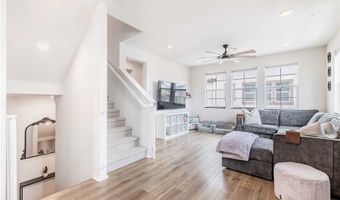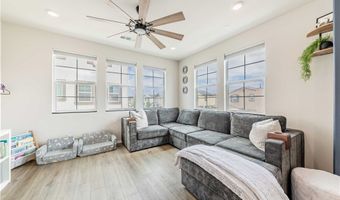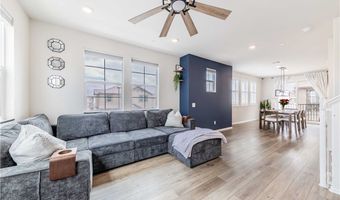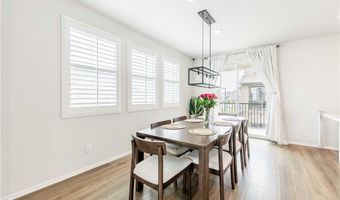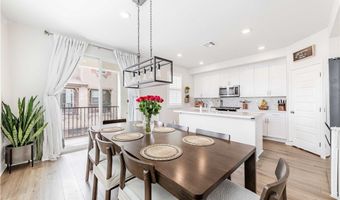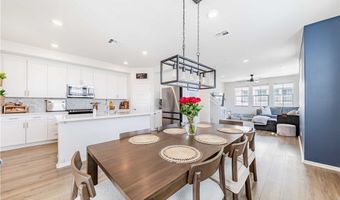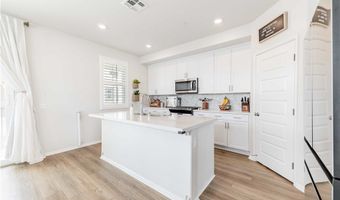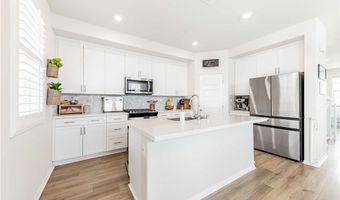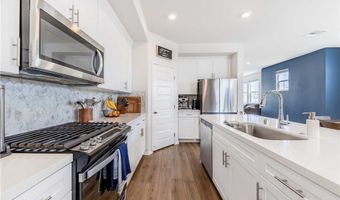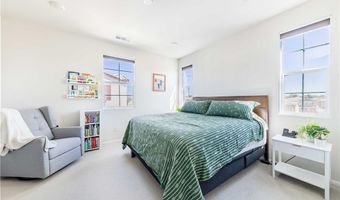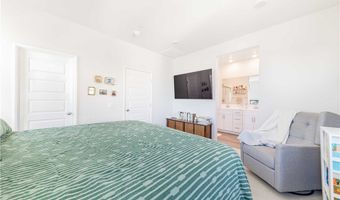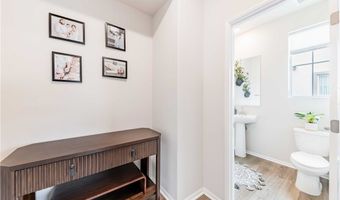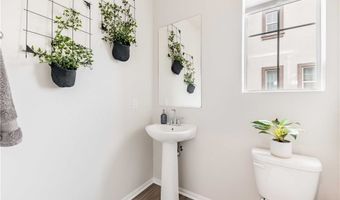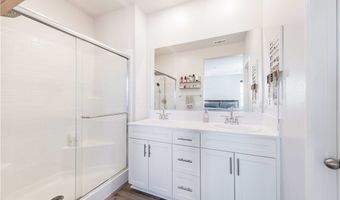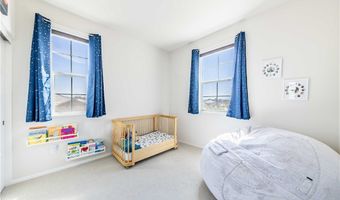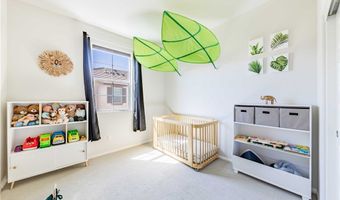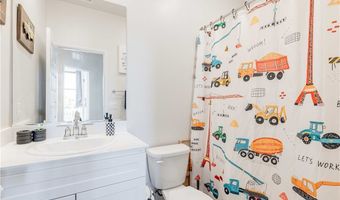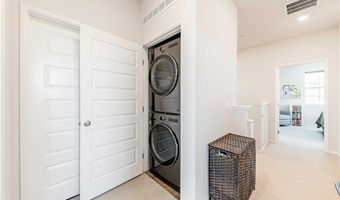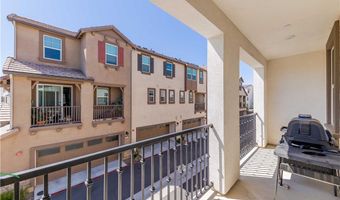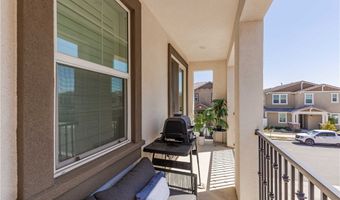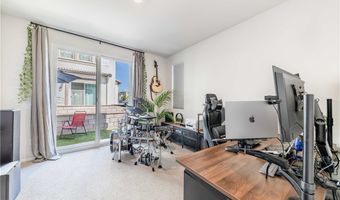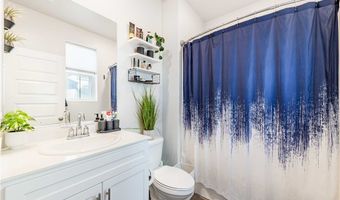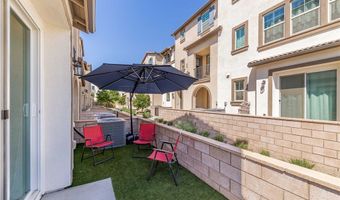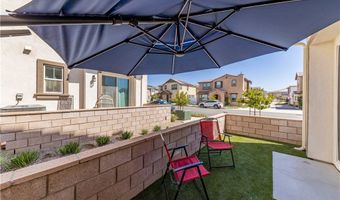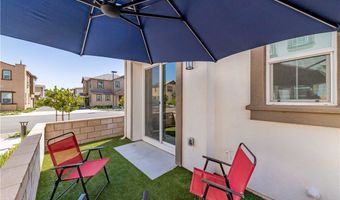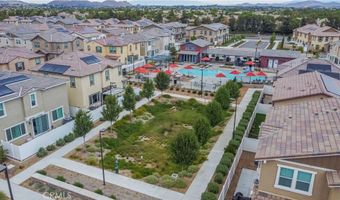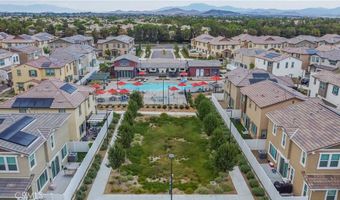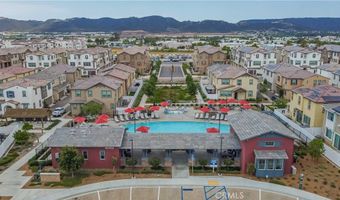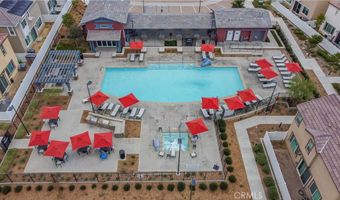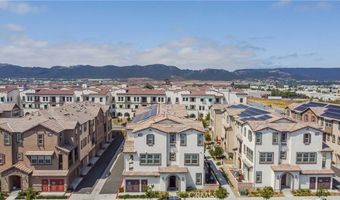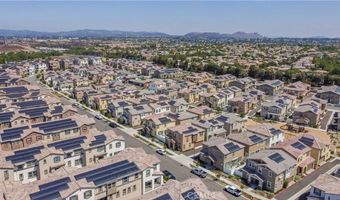40709 Melrose Dr Temecula, CA 92591
Snapshot
Description
Welcome to the largest floor plan in the highly desirable Heirloom Farms community—an energy-efficient, end-unit townhome designed for comfort, convenience, and modern living. Located in a quiet, family-friendly neighborhood, this spacious home offers multiple bedrooms and bathrooms, perfect for a growing family or those who love to entertain.
The main floor has been freshly painted and features upgraded light fixtures in the dining area and a ceiling fan in the living room, creating a bright, welcoming space. Enjoy seamless indoor-outdoor living with a private courtyard landscaped with professional, low-maintenance turf—perfect for relaxing or entertaining.
This smart home includes owned solar panels for significant energy savings, as well as advanced tech features like a smart garage, three smart thermostats, and a security system with door and motion sensors. The home also comes equipped with shutters and blinds throughout, offering style and privacy in every room.
For added convenience, essential appliances are included, such as the refrigerator, washer, dryer, microwave, oven, and dishwasher—making this home move-in ready.
Located within the award-winning Temecula Valley Unified School District and just minutes from shopping, dining, and major freeways, this home offers the ideal balance of lifestyle, location, and value. Don’t miss the opportunity to own the largest model in Heirloom Farms!
More Details
Features
History
| Date | Event | Price | $/Sqft | Source |
|---|---|---|---|---|
| Listed For Sale | $659,000 | $313 | Trillion Real Estate |
Expenses
| Category | Value | Frequency |
|---|---|---|
| Home Owner Assessments Fee | $280 | Monthly |
Nearby Schools
Elementary School Ysabel Barnett Elementary | 1 miles away | KG - 05 | |
High School Chaparral High | 1.2 miles away | 09 - 12 | |
Middle School James L. Day Middle | 1.4 miles away | 06 - 08 |
