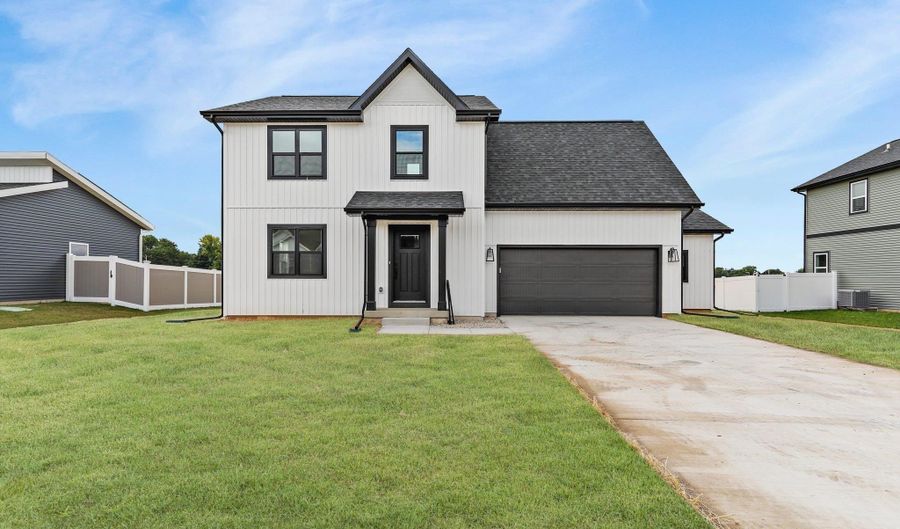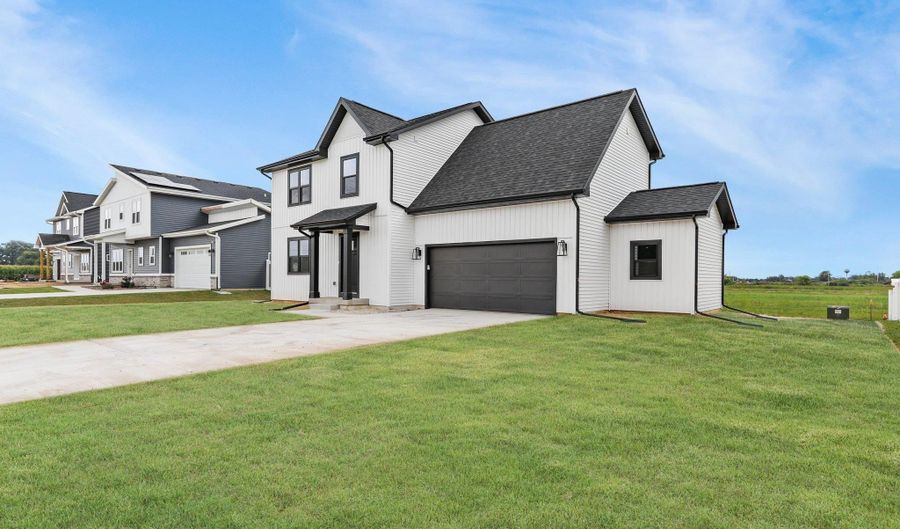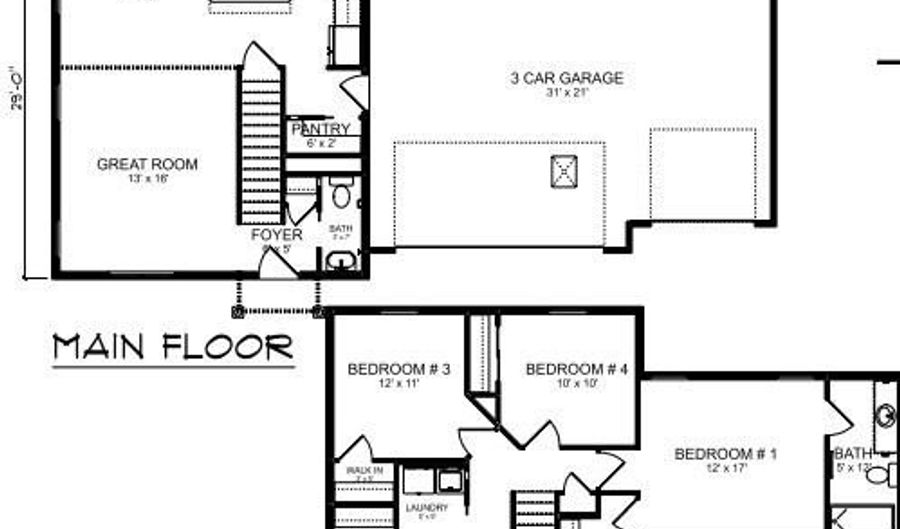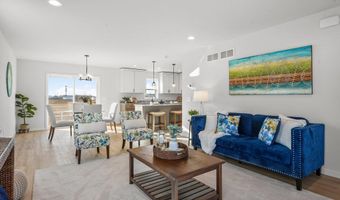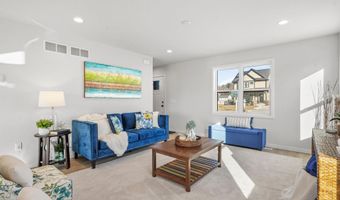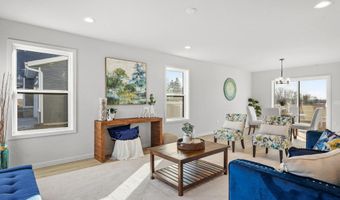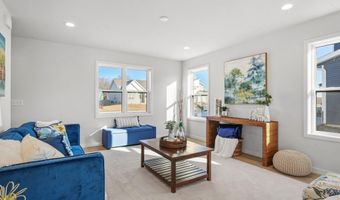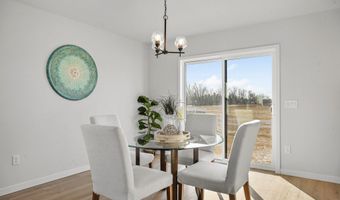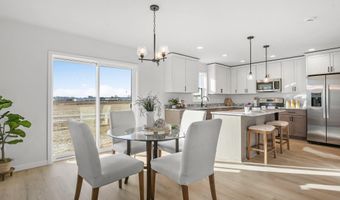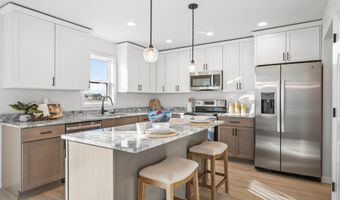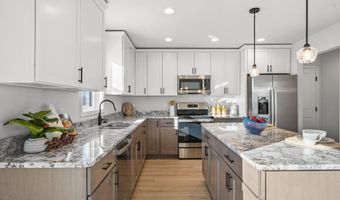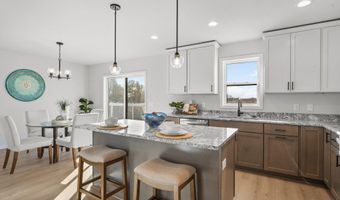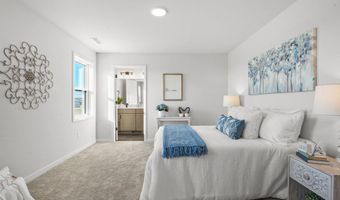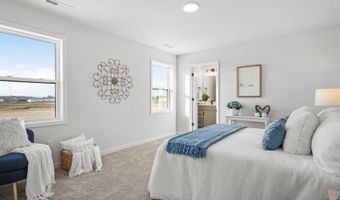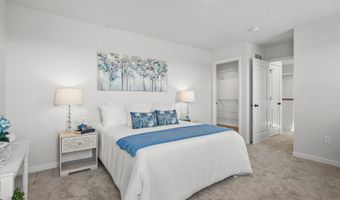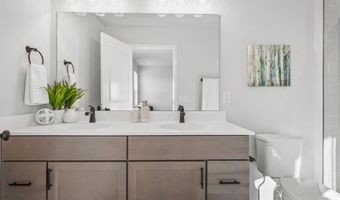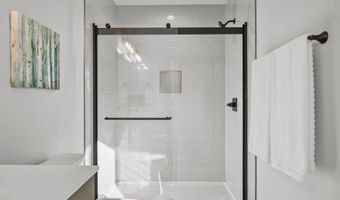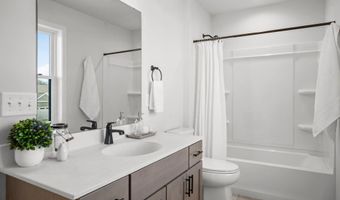407 Michelle Ln Cottage Grove, WI 53527
Snapshot
Description
Your brand new home is underway with November completion. Enjoy .28 acre homesite at Quarry Ridge! Step inside and discover a bright and airy open-concept. The contemporary kitchen is a chef’s dream, featuring sleek countertops, high-quality appliances, and ample cabinetry, perfect for preparing meals and entertaining guests. The second floor is home to the luxurious primary suite, complete with an en-suite bathroom and dual closets. Three additional bedrooms provide plenty of space for family members or guests, and a conveniently located second-floor laundry room adds to the home’s practicality. The basement bathroom rough-in plumbing and egress window for future finishing. Home includes limited-transferable warranty! *Photos of similar completed model.
More Details
Features
History
| Date | Event | Price | $/Sqft | Source |
|---|---|---|---|---|
| Listed For Sale | $544,900 | $330 | Home Brokerage and Realty |
Taxes
| Year | Annual Amount | Description |
|---|---|---|
| 2024 | $271 |
Nearby Schools
Elementary School Taylor Prairie Elementary | 0.8 miles away | PK - 01 | |
Pre-Kindergarten Together 4 Kids School | 0.8 miles away | PK - PK | |
Elementary School Cottage Grove Elementary | 1.1 miles away | 02 - 04 |
