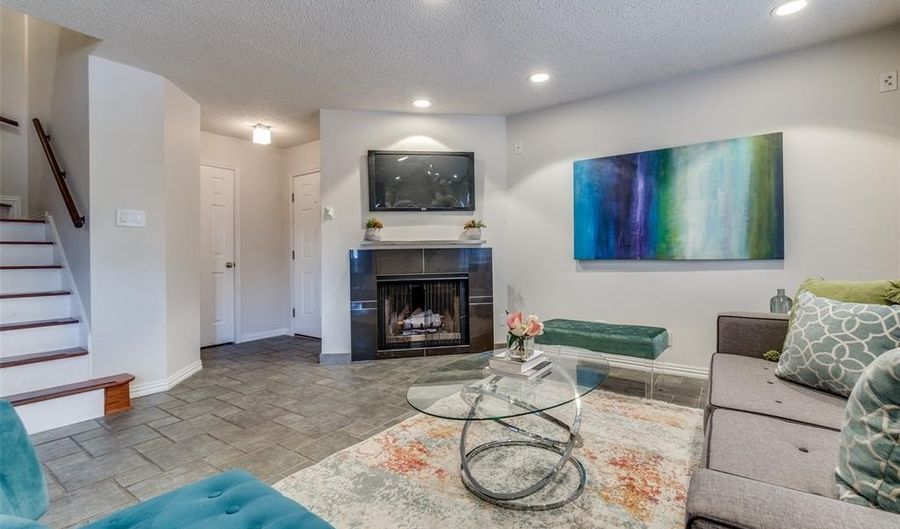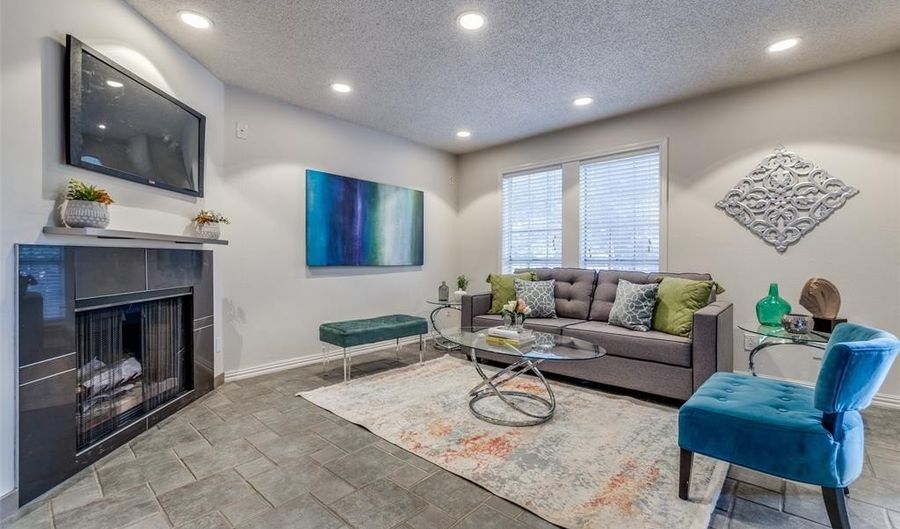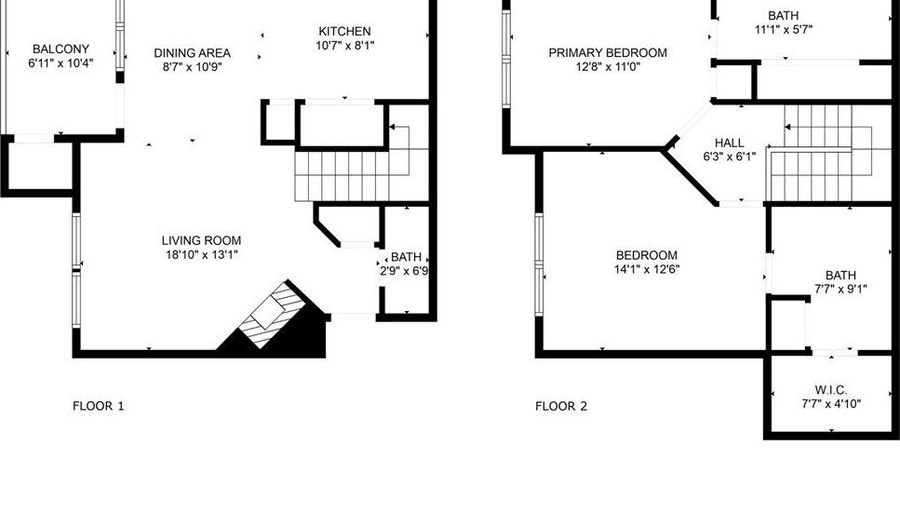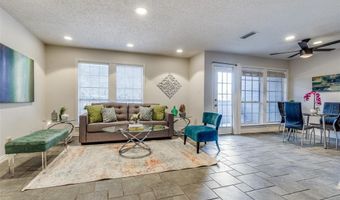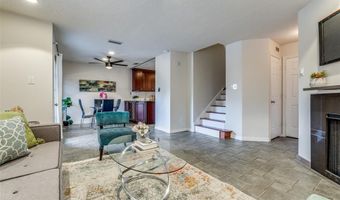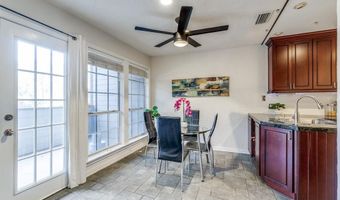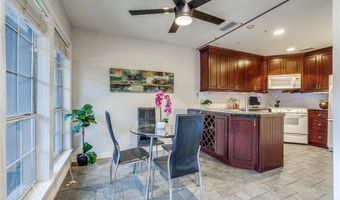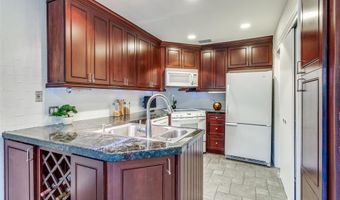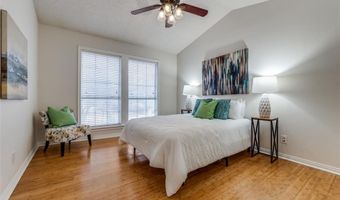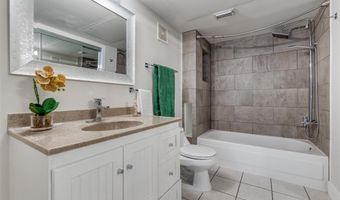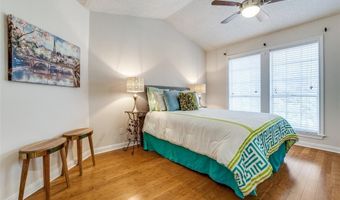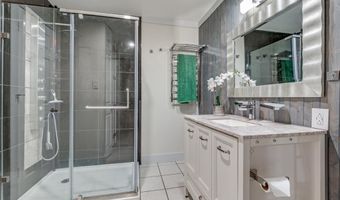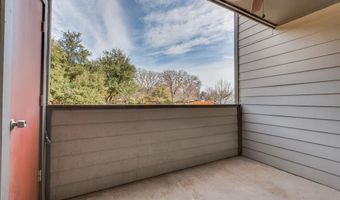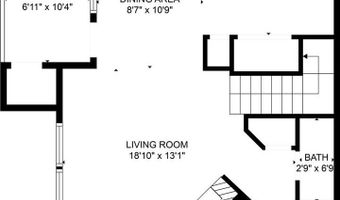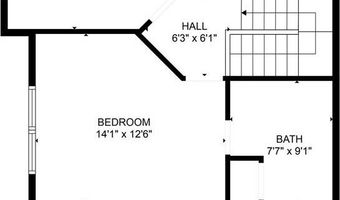Exceptional location facing the Greenbelt, quiet unit with no neighbors living above or below. One car garage! Second story entry into this amazing unit. Open Floor plan. Light and Bright. Recently painted. Kitchen offers a white appliance package. Custom cabinets, granite tile counter tops, under mount lighting and wine storage. Washer, dryer and fridge included! Living Room offers a wood burning fireplace. Dining Room sides to Living Rm. Over sized covered balcony located off Dining Room. Tile floors throughout the downstairs. Updated Half Bathroom located off the entry area. Upstairs equally inviting. Bamboo floors in both bedrooms which are generous in size. TWO en-suite baths upstairs! Primary glass shower with 3 way shower panel system and heated programmable towel rack. Great closet space. Prime Addison area with easy access entertainment, dining and shopping. Minutes to DNT. Walking trails across the street. Minutes to Addison Health Club (membership available at an addition cost).
