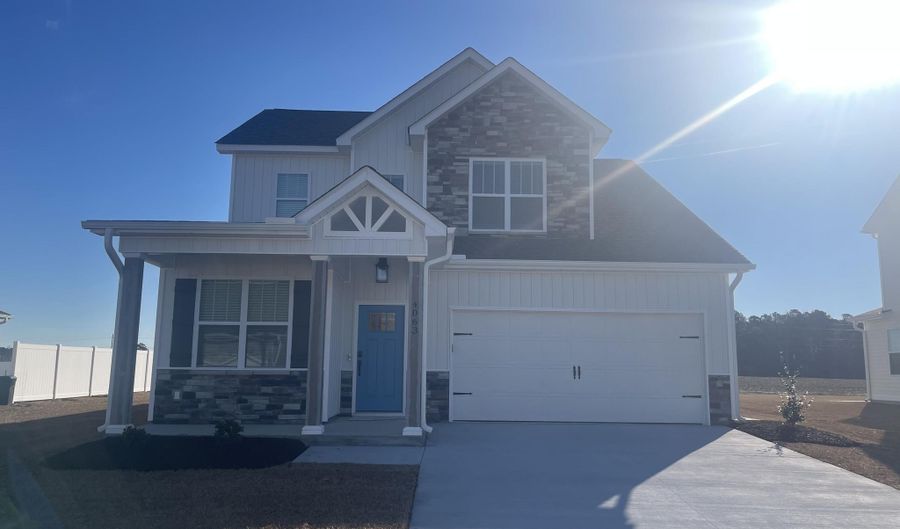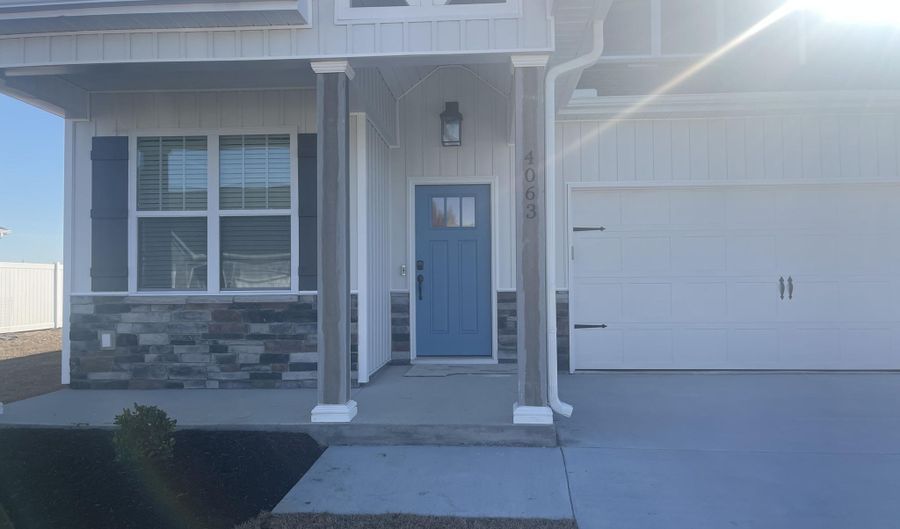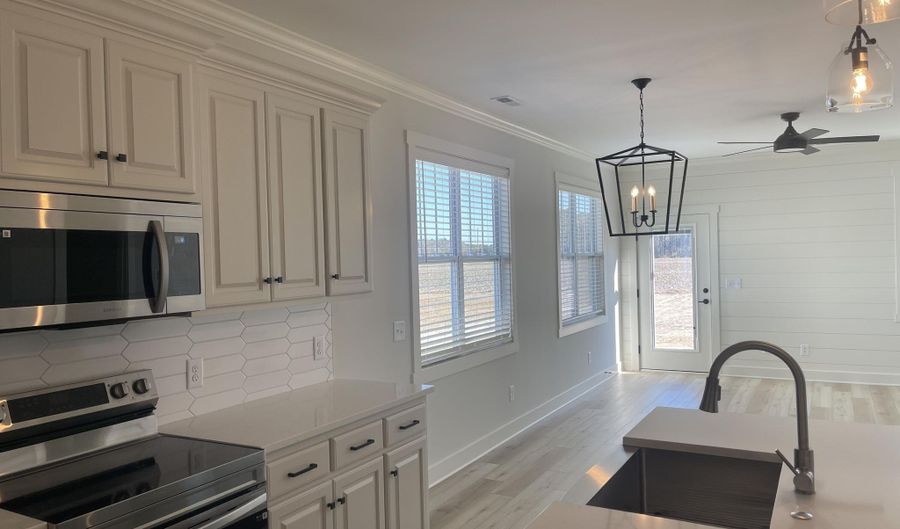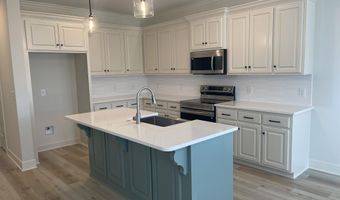4063 Swift Creek Run Ayden, NC 28513
Price
$329,900
Listed On
Type
For Sale
Status
Pending
4 Beds
4 Bath
2167 sqft
Asking $329,900
Snapshot
Type
For Sale
Category
Purchase
Property Type
Residential
Property Subtype
Single Family Residence
MLS Number
100435522
Parcel Number
089388
Property Sqft
2,167 sqft
Lot Size
0.23 acres
Year Built
2024
Year Updated
Bedrooms
4
Bathrooms
4
Full Bathrooms
3
3/4 Bathrooms
0
Half Bathrooms
1
Quarter Bathrooms
0
Lot Size (in sqft)
10,018.8
Price Low
-
Room Count
9
Building Unit Count
-
Condo Floor Number
-
Number of Buildings
-
Number of Floors
2
Parking Spaces
2
Location Directions
Take Old Tar Rd. to the end. Make a right onto Ayden Golf Club Rd., Go to the stop sign and make a right onto Hwy 102. Subdivision is on the left.
Legal Description
Lot 11, The Cottages at Swift Creek
Subdivision Name
Cottages At Swift Creek
Franchise Affiliation
Berkshire Hathaway HomeServices
Special Listing Conditions
Auction
Bankruptcy Property
HUD Owned
In Foreclosure
Notice Of Default
Probate Listing
Real Estate Owned
Short Sale
Third Party Approval
Description
The Cherry Plan. This home features a 1st floor master suite, 1/2 bath, walk-in kitchen pantry and a home office all on the first floor. Upstairs provides additional bedrooms and plenty of storage. Great use of space. Tile showers, blinds and sod in the front/rear yard are just some of the extra perks in this home. Agent related to builder. An HOA may be formed in the future
More Details
MLS Name
Hive MLS / Coastal Plains Association of REALTORS
Source
ListHub
MLS Number
100435522
URL
MLS ID
GPARNC
Virtual Tour
PARTICIPANT
Name
Cindy Kuhn
Primary Phone
(252) 321-1990
Key
3YD-GPARNC-559000487
Email
cindykuhnrealestate@gmail.com
BROKER
Name
Prime Properties of Greenville, Inc. d/b/a Berkshire Hathaway HomeServices Prime Properties
Phone
(252) 321-1990
OFFICE
Name
Berkshire Hathaway HomeServices Prime Properties
Phone
(252) 321-1990
Copyright © 2025 Hive MLS / Coastal Plains Association of REALTORS. All rights reserved. All information provided by the listing agent/broker is deemed reliable but is not guaranteed and should be independently verified.
Features
Basement
Dock
Elevator
Fireplace
Greenhouse
Hot Tub Spa
New Construction
Pool
Sauna
Sports Court
Waterfront
Appliances
Dishwasher
Garbage Disposer
Microwave
Washer
Architectural Style
Other
Construction Materials
Vinyl Siding
Exterior
Interior Lot
Covered
Porch
Flooring
Carpet
Tile
Heating
Heat Pump
Interior
Kitchen Island
Master Downstairs
9ft+ Ceilings
Tray Ceiling(s)
Pantry
Walk-in Shower
Walk-in Closet(s)
Parking
Paved or Surfaced
Patio and Porch
Porch
Property Condition
New Construction
Roof
Shingle
Rooms
Bathroom 1
Bathroom 2
Bathroom 3
Bathroom 4
Bedroom 1
Bedroom 2
Bedroom 3
Bedroom 4
History
| Date | Event | Price | $/Sqft | Source |
|---|---|---|---|---|
| Price Changed | $329,900 -8.34% | $152 | Berkshire Hathaway HomeServices Prime Properties | |
| Price Changed | $359,900 -1.37% | $166 | Berkshire Hathaway HomeServices Prime Properties | |
| Price Changed | $364,900 -1.35% | $168 | Berkshire Hathaway HomeServices Prime Properties | |
| Listed For Sale | $369,900 | $171 | Berkshire Hathaway HomeServices Prime Properties |
Nearby Schools
Get more info on 4063 Swift Creek Run, Ayden, NC 28513
By pressing request info, you agree that Residential and real estate professionals may contact you via phone/text about your inquiry, which may involve the use of automated means.
By pressing request info, you agree that Residential and real estate professionals may contact you via phone/text about your inquiry, which may involve the use of automated means.






