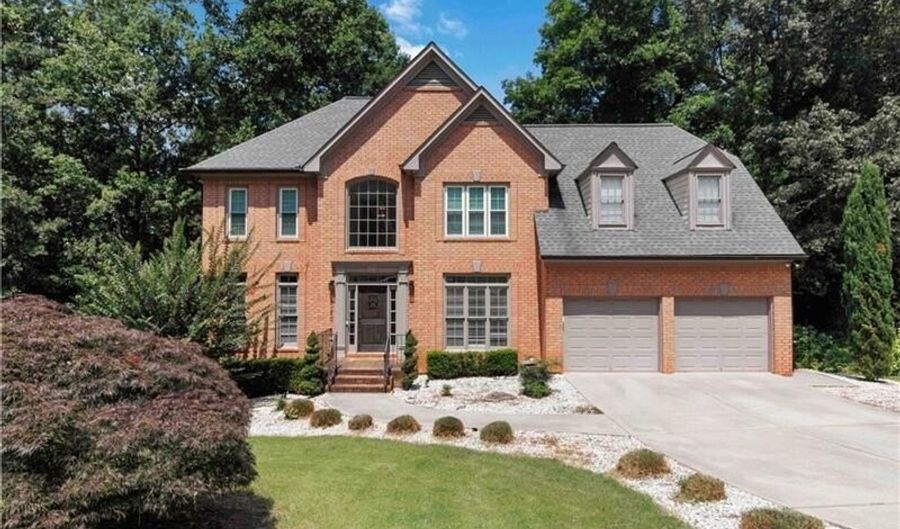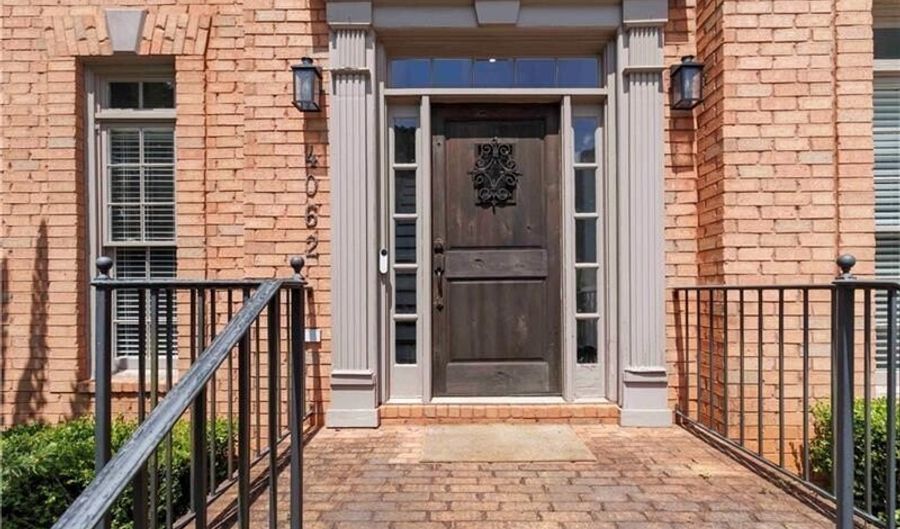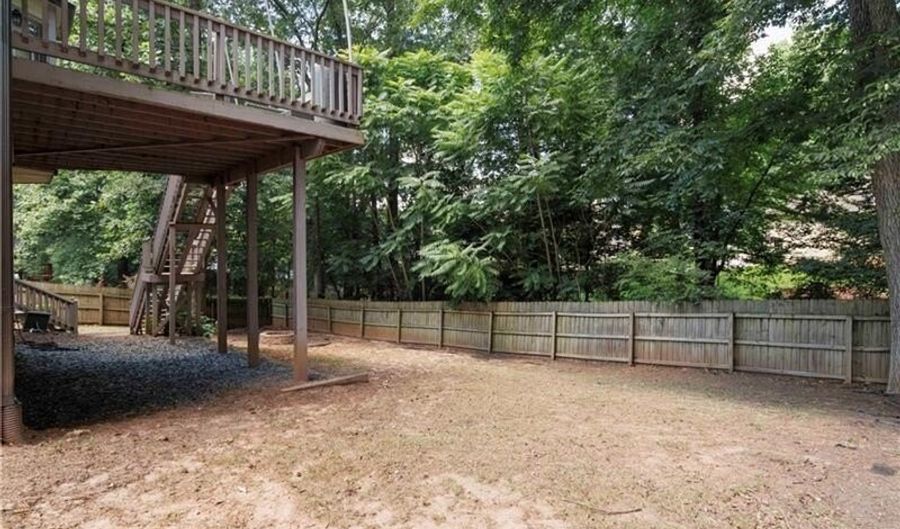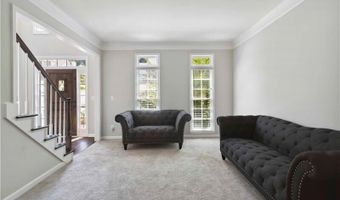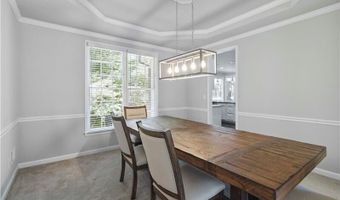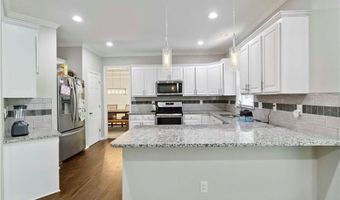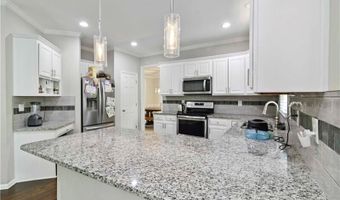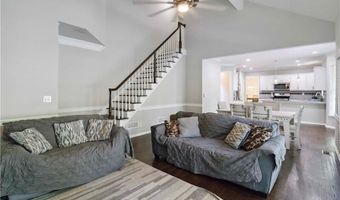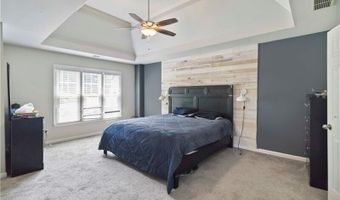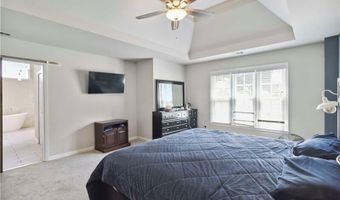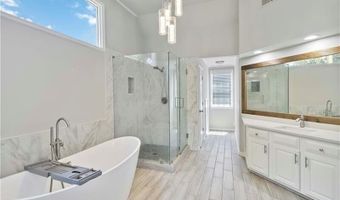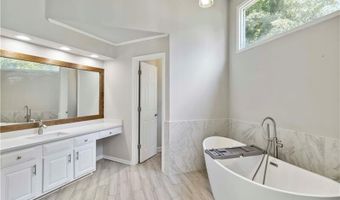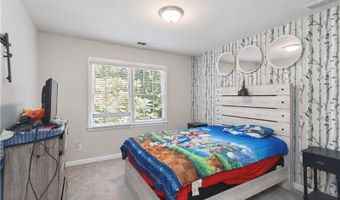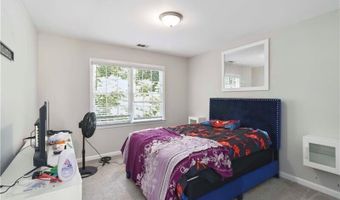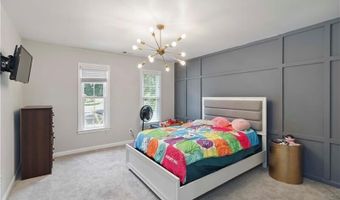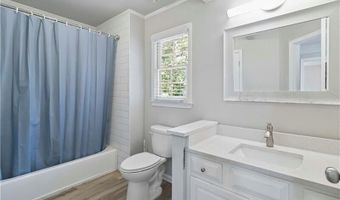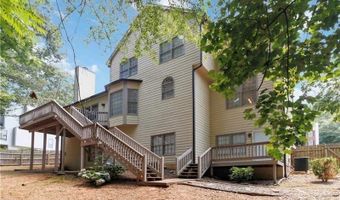Welcome home to timeless style and thoughtful upgrades in this spacious 4-bedroom, 2.5-bath beauty nestled in the heart of Decatur. Boasting curb appeal and comfort, this home offers the perfect blend of elegance and everyday ease. Step inside to find gleaming hardwood floors, granite countertops, stainless steel appliances, and a tile backsplash anchoring the chef-inspired kitchen. Entertain with ease in the formal living and dining rooms, or unwind in the cozy family room - there's space for every occasion. Need a quiet place to work or create? You'll love the bright flex room/home office. This home includes two staircases - front and rear - for added charm and convenience. It also sits atop over 1,600 sq ft of unfinished basement offering endless possibilities. Upstairs, the vaulted ceilings and tray detailing in the oversized primary suite elevate the experience. Relax in the spa-like ensuite with a soaking tub, separate shower, dual vanities, and two walk-in closets - a true retreat. Outside, enjoy your private, fenced backyard - perfect for entertaining or peaceful mornings with coffee. With spacious secondary bedrooms, thoughtful updates, and room to grow, this is not just a home - it's a lifestyle. Conveniently located with easy access to I-285, shopping, schools, and dining.
