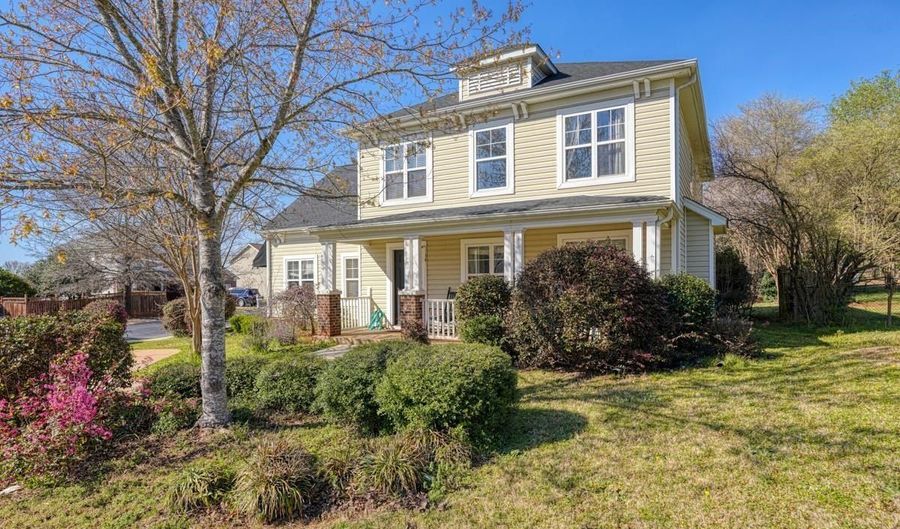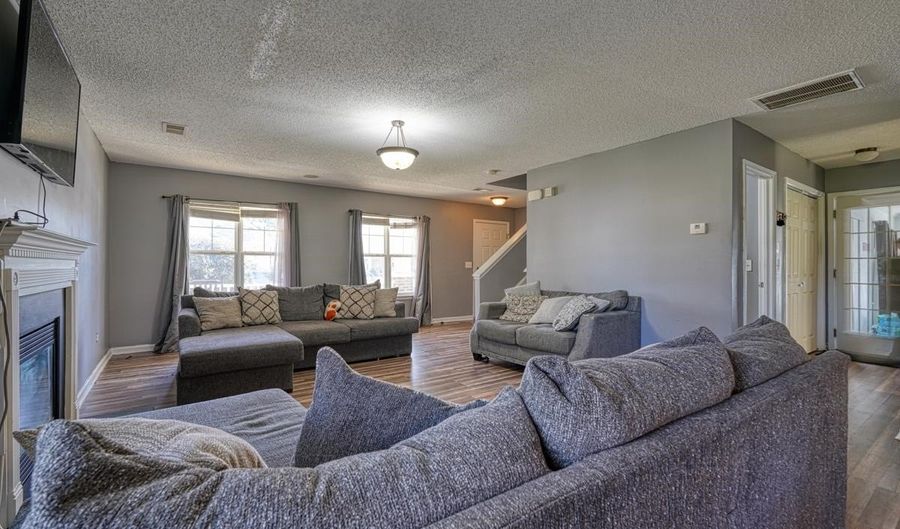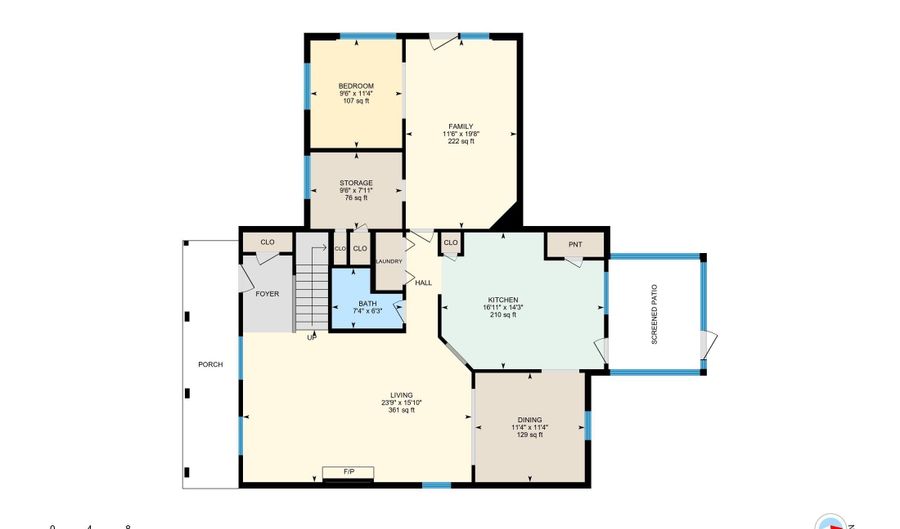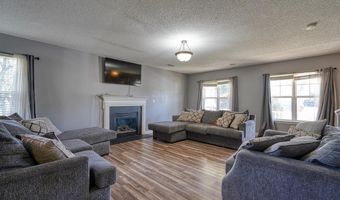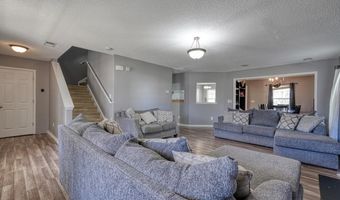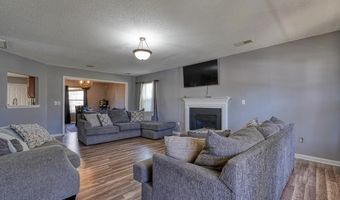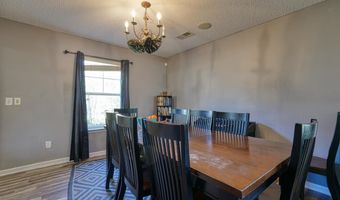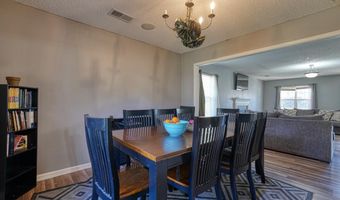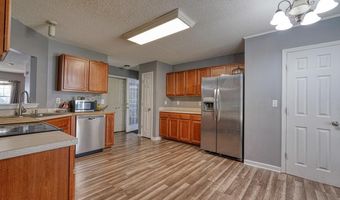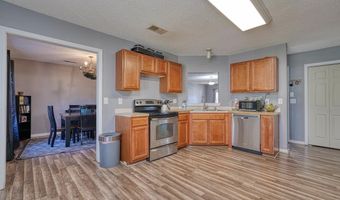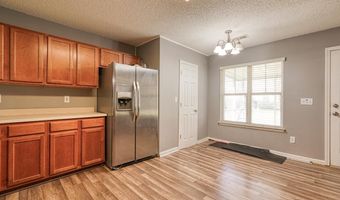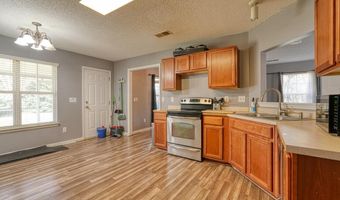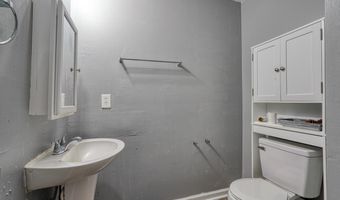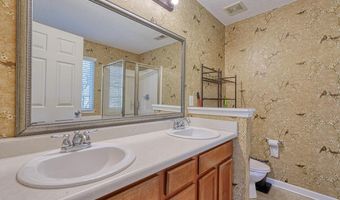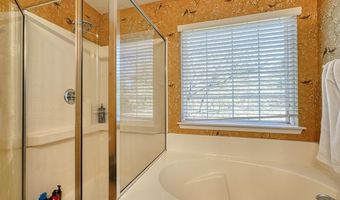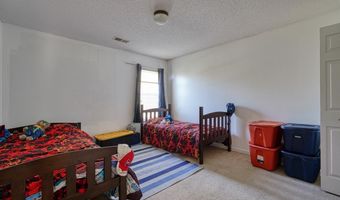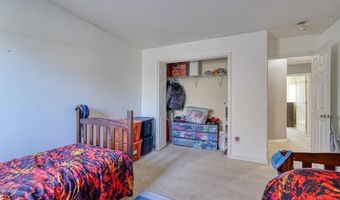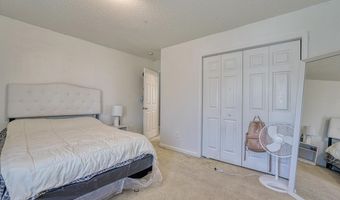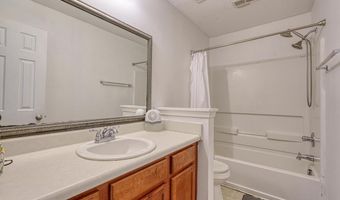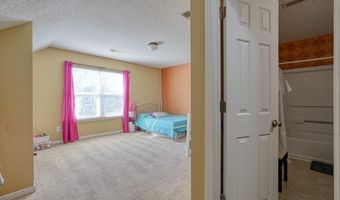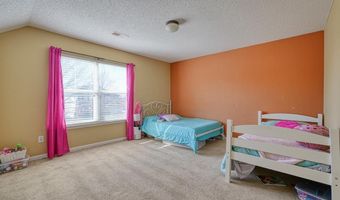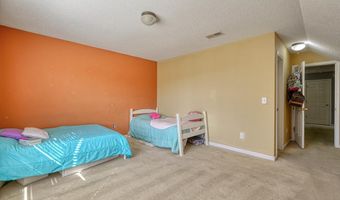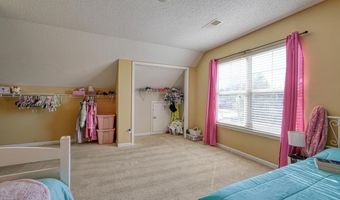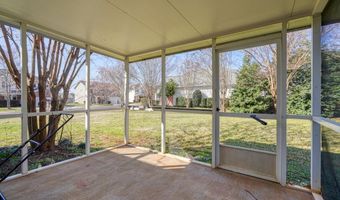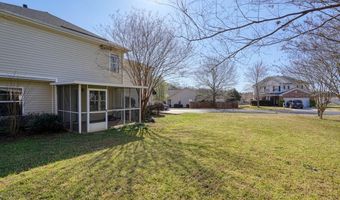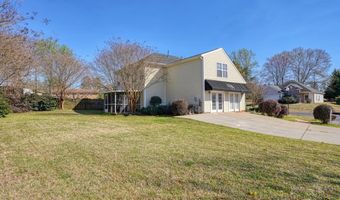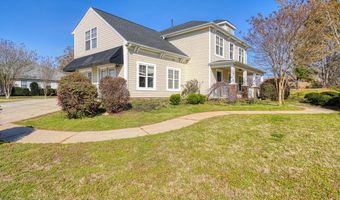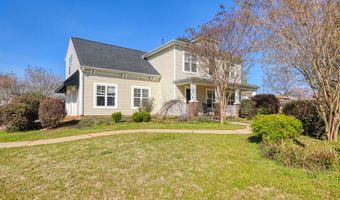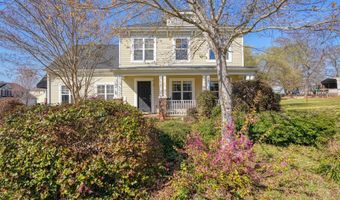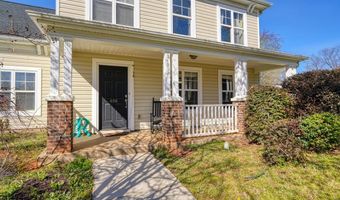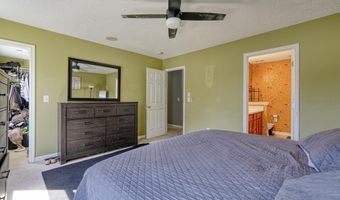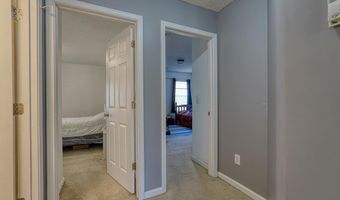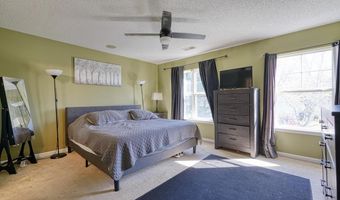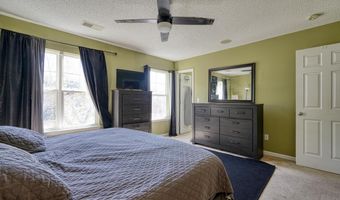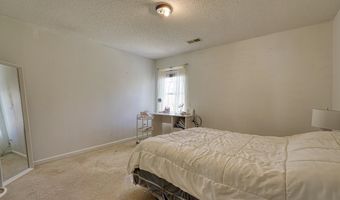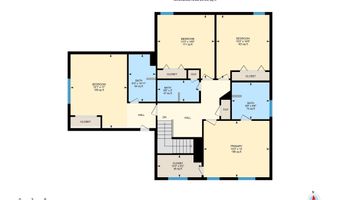406 Standing Rock Dr Boiling Springs, SC 29316
Snapshot
Description
LOCATION! LOCATION! LOCATION! Tucked away in a charming neighborhood just moments from downtown Spartanburg and conveniently located near I-85 and I-26, this four-bedroom, three-and-a-half-bathroom home offers the perfect blend of comfort and style. As you approach, you are greeted by a delightful rocking chair front porch—the ideal spot to sip your morning coffee or unwind in the evenings. Step inside to discover an open floor plan that seamlessly connects the living spaces. The heart of the home boasts a cozy gas log fireplace in the living room, perfect for creating lasting memories with family and friends. Entertain in the formal dining room or whip up culinary delights in the well-appointed open kitchen, complete with a pantry for all your storage needs. Need extra space? The flex space downstairs is perfect for a home office, playroom, or whatever suits your lifestyle, along with a convenient half bathroom. Retreat to the owners' suite, featuring an en suite bathroom and a spacious walk-in closet—a true haven for relaxation. You'll also find a secondary suite with its own bathroom, plus two additional bedrooms, providing ample space for family, guests, or even a home gym. Step outside to the inviting screened-in back porch, where you can enjoy your morning coffee or evening gatherings while soaking in the serene views of your backyard. This outdoor space is perfect for summer barbecues or simply enjoying a good book surrounded by nature. Don’t miss this incredible opportunity to own a beautiful home in Spartanburg School District 2. For more information or to arrange a showing, contact us today!
More Details
Features
History
| Date | Event | Price | $/Sqft | Source |
|---|---|---|---|---|
| Listed For Sale | $325,000 | $112 | Keller Williams Realty |
Expenses
| Category | Value | Frequency |
|---|---|---|
| Home Owner Assessments Fee | $150 | Annually |
Taxes
| Year | Annual Amount | Description |
|---|---|---|
| 2023 | $1,459 |
Nearby Schools
Elementary School James H Hendrix Elementary | 0.6 miles away | PK - 04 | |
Elementary School Boiling Springs Elementary | 2.1 miles away | PK - 04 | |
High School Boiling Spgs 9th Grade Camp | 2.8 miles away | 09 - 09 |
