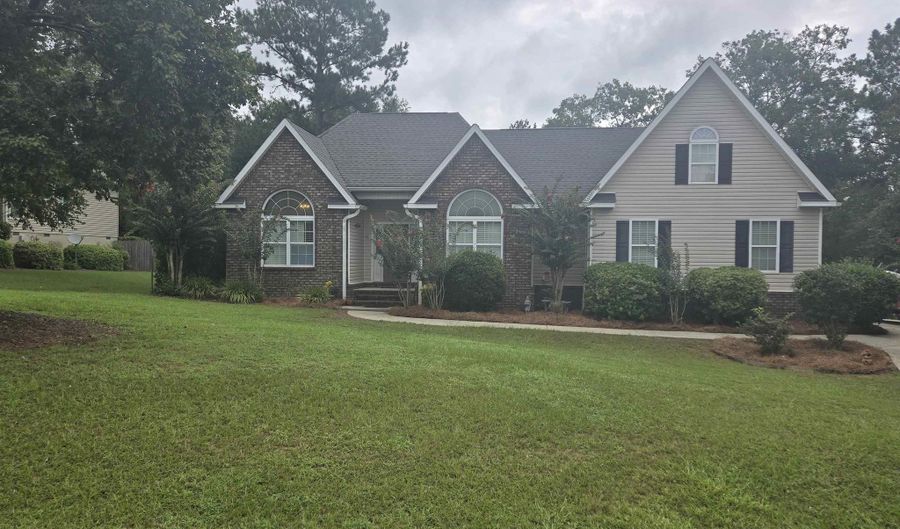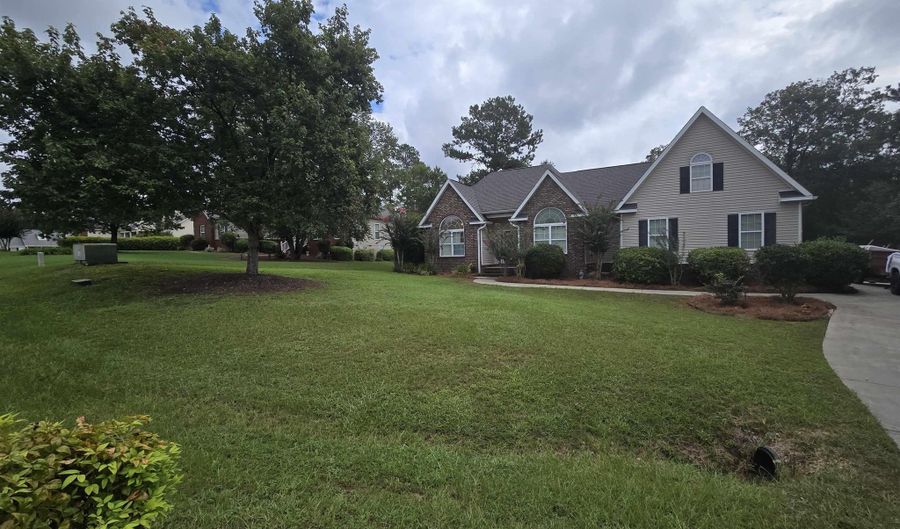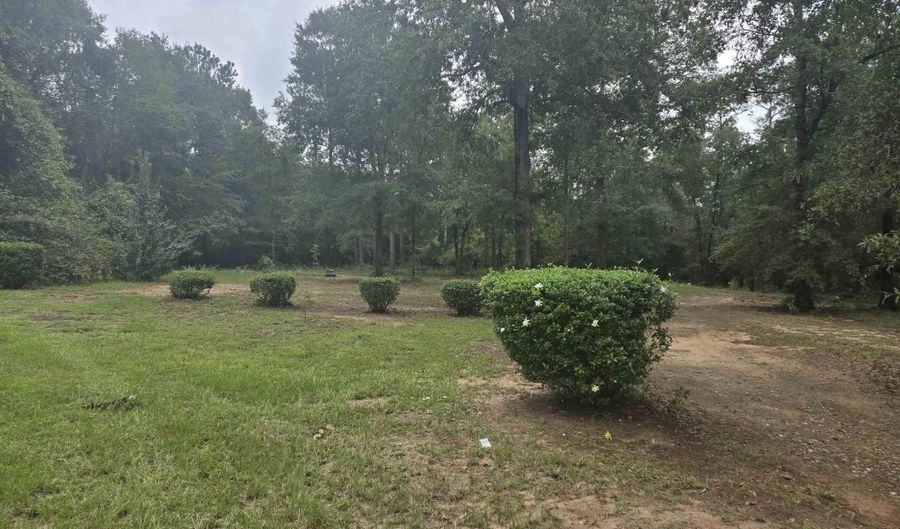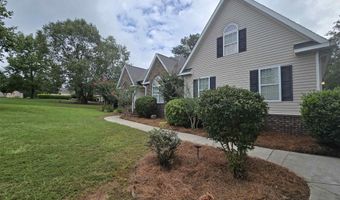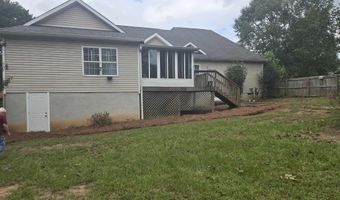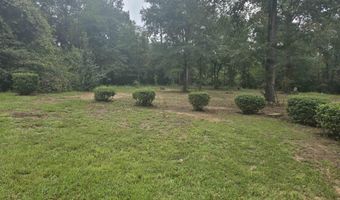406 Dakota Trl Macon, GA 31216
Snapshot
Description
Charming Family Home at 406 Dakota Trail – A Perfect Blend of Comfort and Potential Nestled in the serene neighborhood of Griffin Crossing and ideally positioned in a quiet cul-de-sac, this delightful home at 406 Dakota Trail offers a tranquil retreat that’s just a stone’s throw from both Macon and Warner Robins, and conveniently close to Robins Air Force Base. With spacious grounds extending over an acre, this property blends ample outdoor space with a cozy, inviting interior waiting for your personal touch. Key Features: • Location: Situated in Griffin Crossing, nestled between Macon and Warner Robins. • Amenities: Over an acre in a cul-de-sac, close to Robins Air Force Base. • Home Features: Partial brick exterior, split floor plan, side entry garage, front sprinkler system, screened porch enriched by mature hardwood trees. • Interior Details: Ceramic tile flooring, dual sink vanity, separate shower and tub in the primary bath, two closets, and a fireplace. • Utility: Gutters, crawl space, and a convenient $150 per year HOA fee. • Additional: Formal dining room perfect for gatherings, needs some updating to match your personal style. • Square Footage: 1578 sq ft. • Bedrooms/Bathrooms: 3 bedrooms, 2 bathrooms. Detailed Description: Step inside to discover a home that offers a welcoming split floor plan featuring three well-appointed bedrooms and two full bathrooms. The primary suite is a true retreat, equipped with a separate shower, an inviting tub, dual sink vanity, and not just one, but two closets. The heart of the home boasts ceramic tile flooring that leads you through to a cozy living area with a fireplace, creating a perfect ambiance for relaxation or entertaining guests. The kitchen opens up to a formal dining area, setting the scene for many memorable dinners. Outside, relax or entertain on the screened porch while enjoying the view of the natural surroundings and mature hardwood trees. The front sprinkler system makes maintaining the vibrant lawn a breeze, and the side entry garage adds an extra touch of privacy and convenience. Professional pictures to be taken 9-3
More Details
Features
History
| Date | Event | Price | $/Sqft | Source |
|---|---|---|---|---|
| Listed For Sale | $239,900 | $152 | LANDMARK REALTY |
Nearby Schools
Elementary School Heard Elementary School | 3.8 miles away | PK - 05 | |
Elementary School Porter Elementary School | 4.3 miles away | PK - 05 | |
Elementary School Bruce Elementary | 5.8 miles away | PK - 05 |
