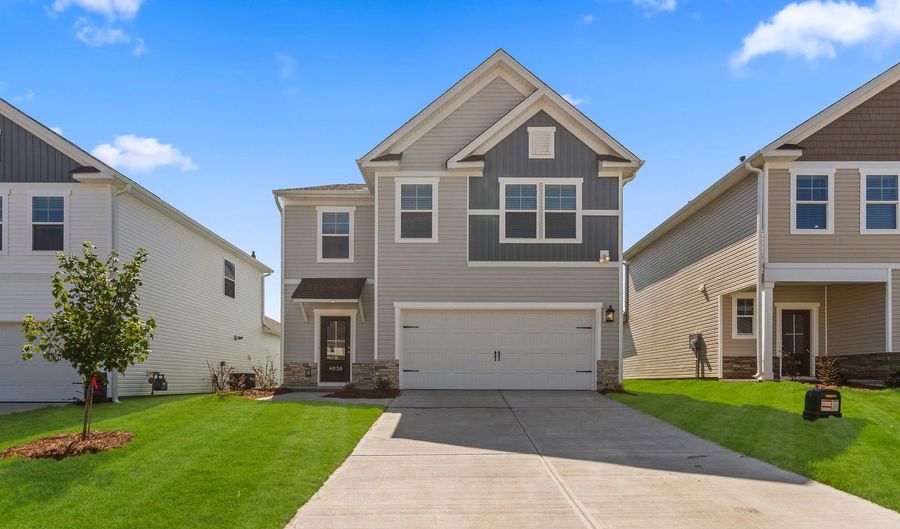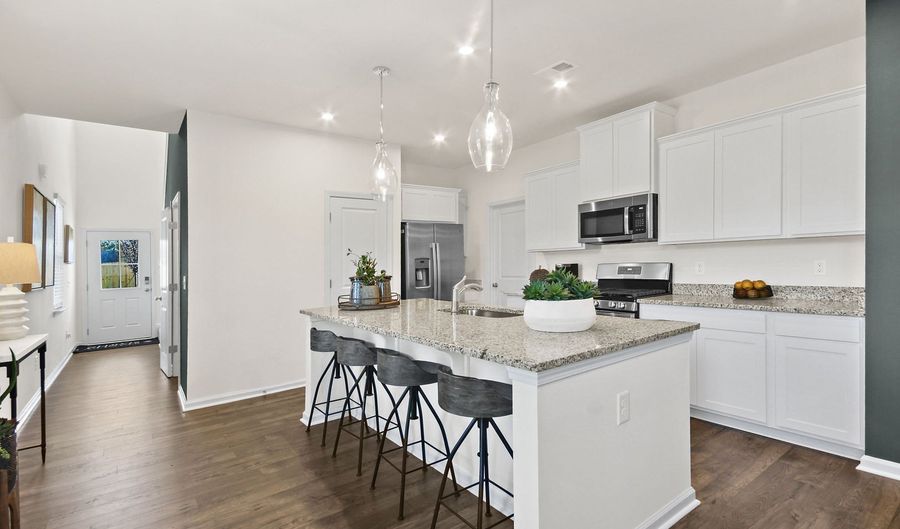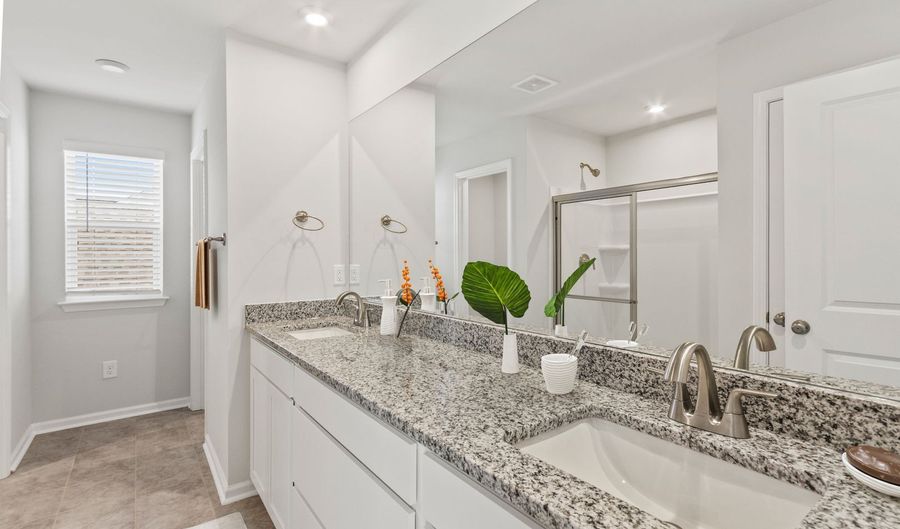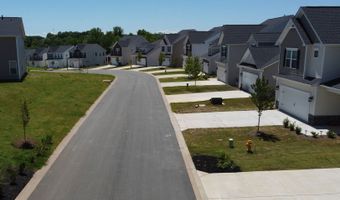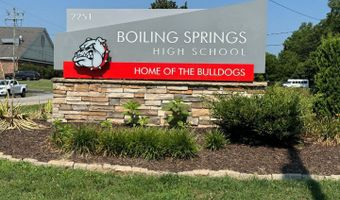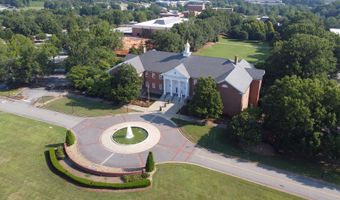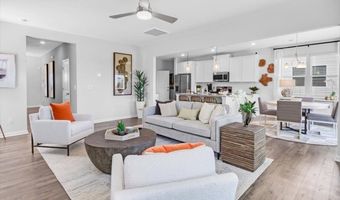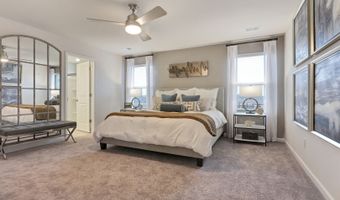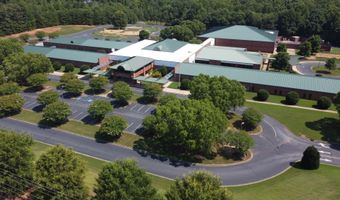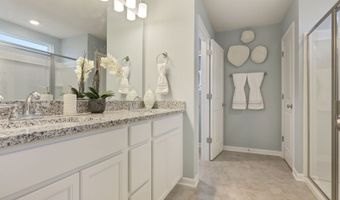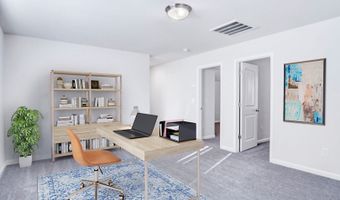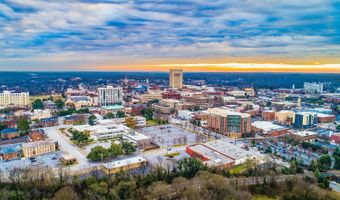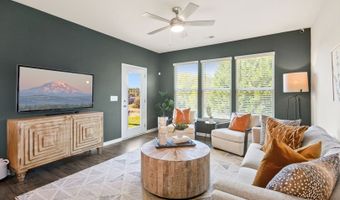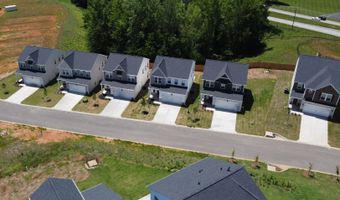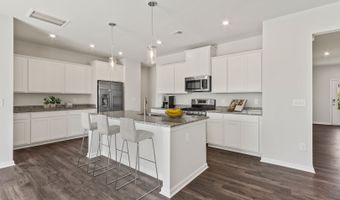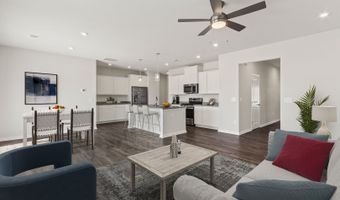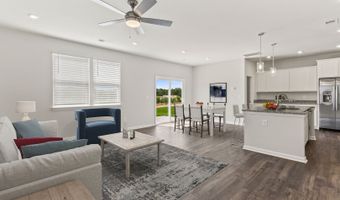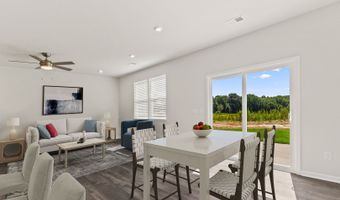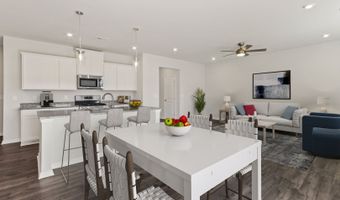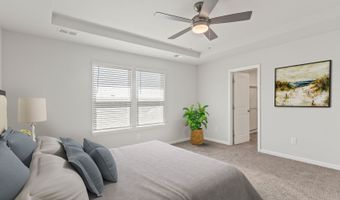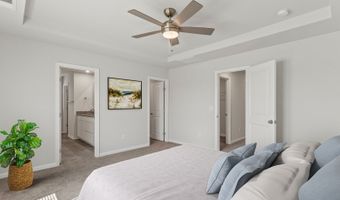4058 Bromfield Way Boiling Springs, SC 29316
Snapshot
Description
Discover the perfect fusion of modern convenience and timeless elegance with The Tyndall Plan, a stunning two-story residence. As you step inside from the two-car garage leading directly to the spacious kitchen and family room layout, an ideal setting for hosting gatherings or enjoying tranquil evenings at home. The dining area provides a versatile space for any occasion, from formal dinners to casual get-togethers. The second floor introduces all three bedrooms, offering abundant space for family or guests. The primary bedroom is a haven of relaxation, featuring a large walk-in closet and an en-suite bathroom with dual sinks, ensuring your mornings are spacious and serene. This home encapsulates the essence of modern living with its sleek design and intelligent features
More Details
Features
History
| Date | Event | Price | $/Sqft | Source |
|---|---|---|---|---|
| Price Changed | $281,005 -0.09% | $121 | Stanley Martin Companies_Greenville/Spartanburg | |
| Price Changed | $281,265 -0.07% | $121 | Stanley Martin Companies_Greenville/Spartanburg | |
| Price Changed | $281,465 +0.09% | $121 | Stanley Martin Companies_Greenville/Spartanburg | |
| Listed For Sale | $281,205 | $121 | Stanley Martin Companies_Greenville/Spartanburg |
Nearby Schools
Middle School Boiling Springs Intermed | 1.6 miles away | 05 - 06 | |
Elementary School James H Hendrix Elementary | 1.7 miles away | PK - 04 | |
Elementary School Boiling Springs Elementary | 2.4 miles away | PK - 04 |
