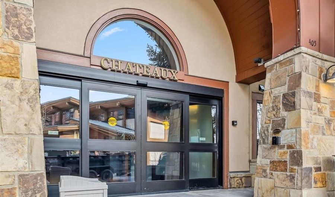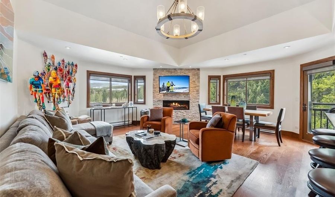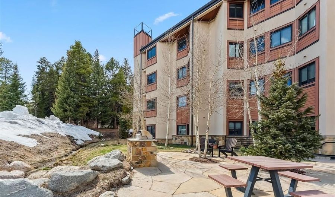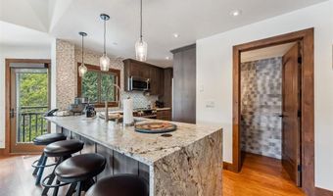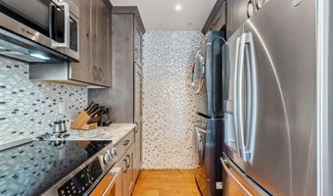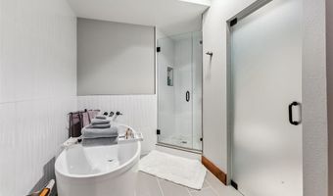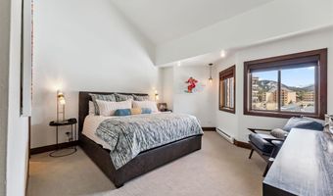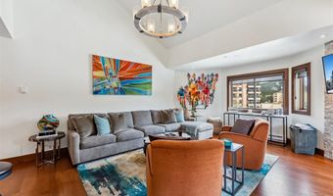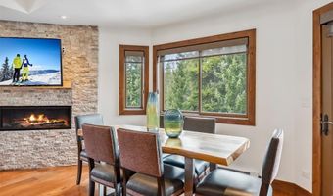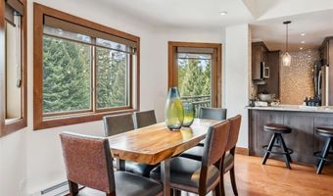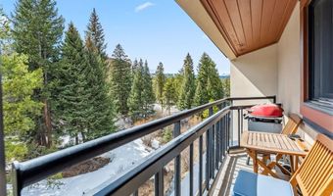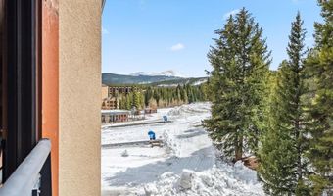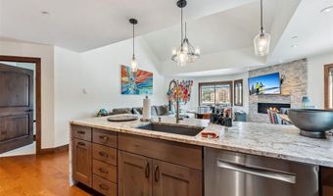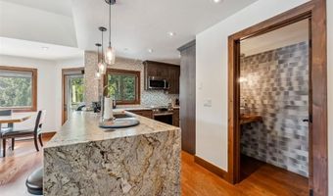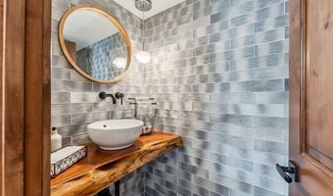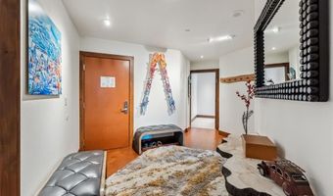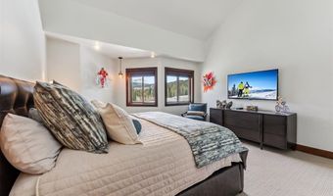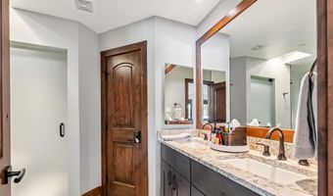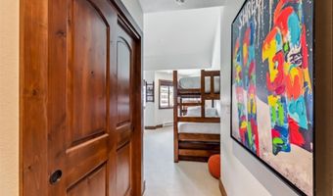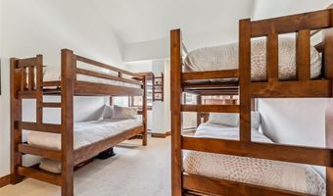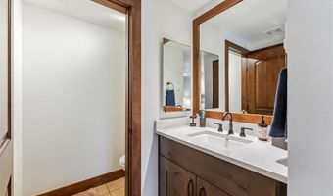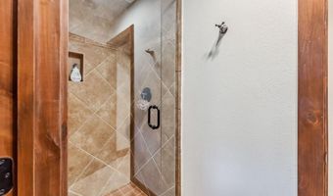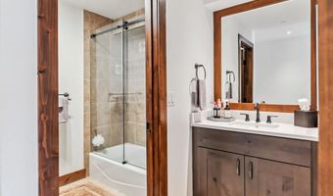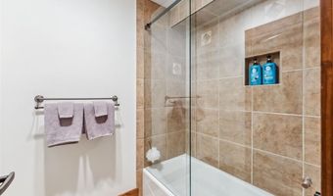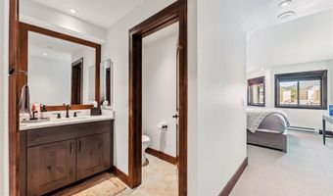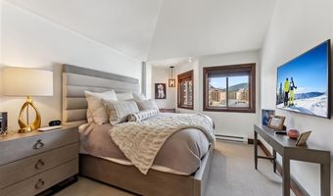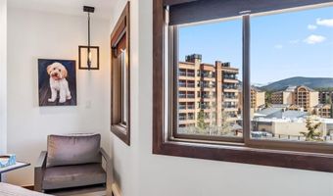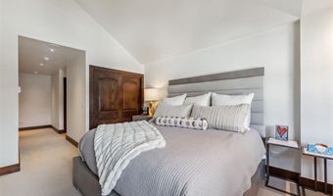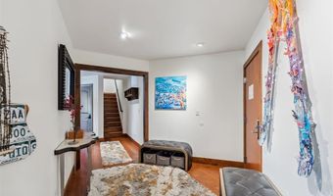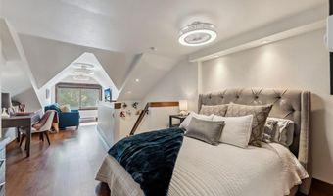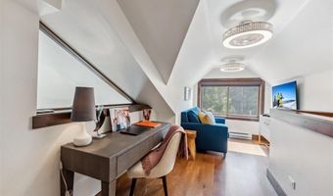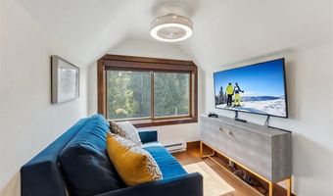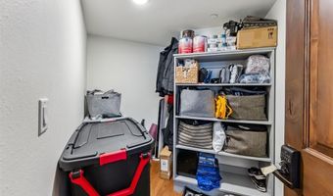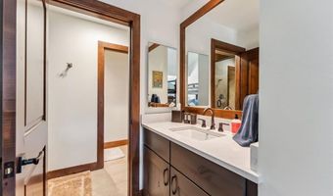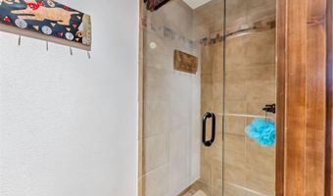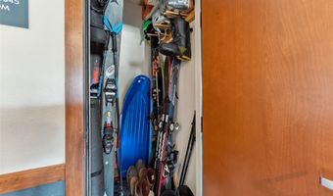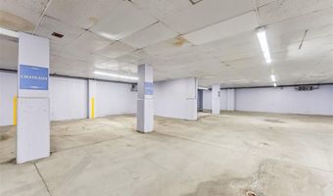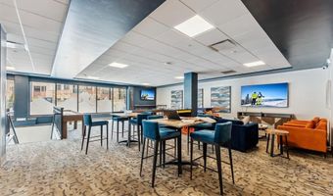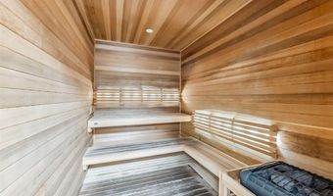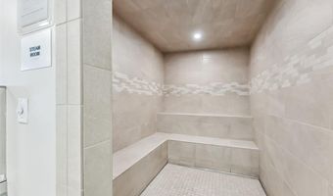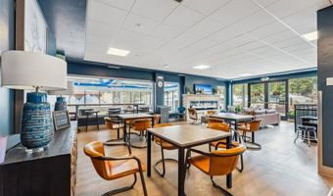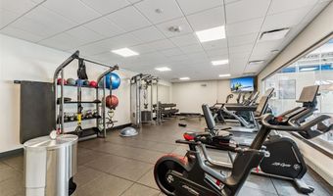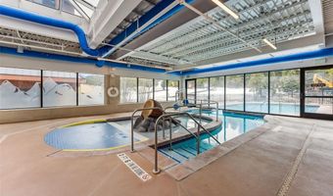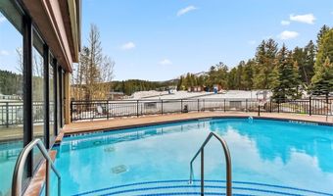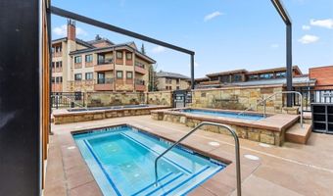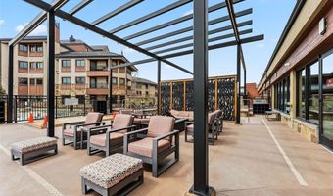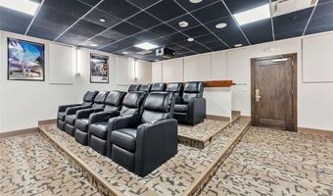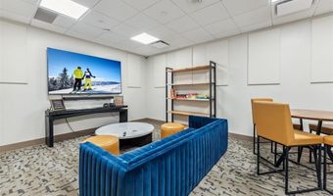This rare 3-bedroom + loft Chateaux residence is one of the most exclusive and spacious condos in the entire Village at Breckenridge. Fully remodeled from floor to ceiling and never rented since, this oversized, two-story corner unit boasts almost 2100 sq ft of turnkey living space. Located just steps from the base of Peak 9, Unit 1045 offers convenience, privacy, and luxury that is so rarely seen in our market. The Chateaux lies in the highly coveted Resort Zone allowing for unlimited short-term rentals. Owners and renters alike will be absolutely spoiled in this mountain modern ski-in residence that offers 4 ensuite bathrooms, comfortably sleeps 10+ people, and faces the Breckenridge resort and Mt. Baldy. Enjoy reminiscing about your ski day in the hot tubs at the newly renovated health club, then stroll to Main Street and enjoy shopping and fine dining without ever getting in your car. Underground parking, on-site HOA managers and maintenance team, and a tastefully furnished interior offer a hands-off investment opportunity ready to produce returns immediately. A brand-new gondola is proposed to be installed next to the Chateaux, bringing immeasurable value to its lucky owners for decades and generations to come. Imagine walking three minutes from your living room to the new gondola, or taking a day off and watching your loved ones hit the slopes, right from your couch. The kitchen features top-tier stainless steel appliances including a stacked laundry unit for ultimate convenience. The new owners can easily convert the loft into a 4th-bedroom generating even MORE rental income. Owners and renters will enjoy access to the freshly updated health club complete with sauna, steam room, an indoor/outdoor heated pool, 4 hot tubs, fitness center, game and theater rooms, and a TV lounge with arcade games. Unit has 3 lockable owners’ closets and a dedicated ski storage room. Don't miss your chance to see this once in a decade kind of property.
