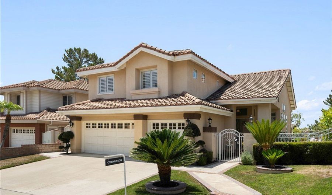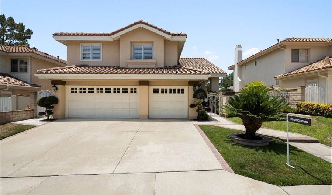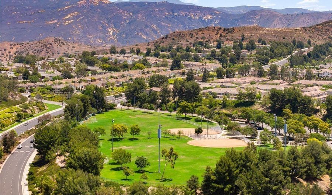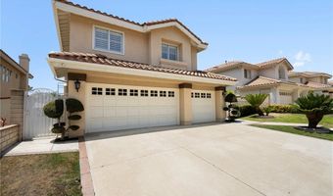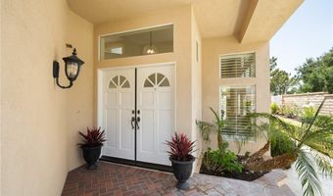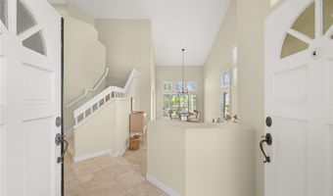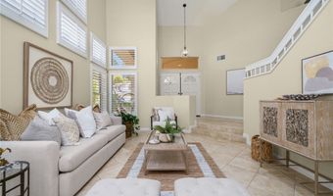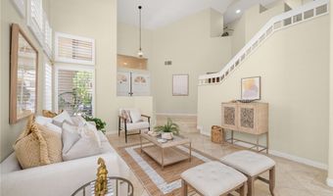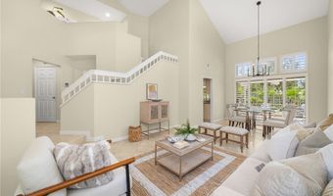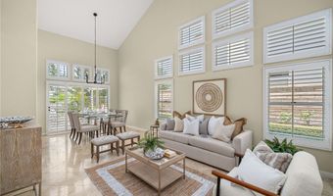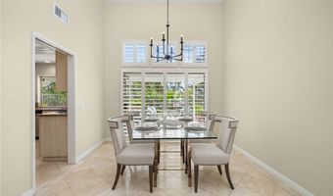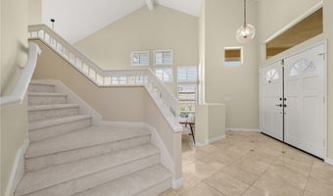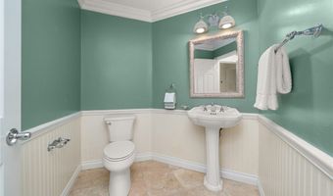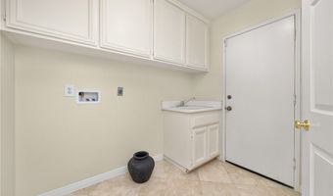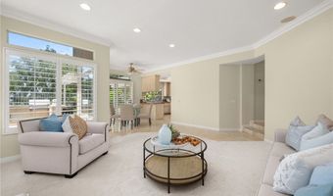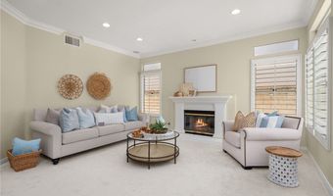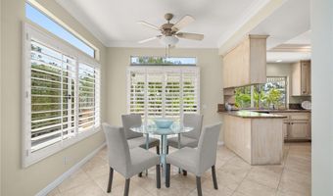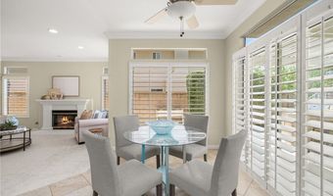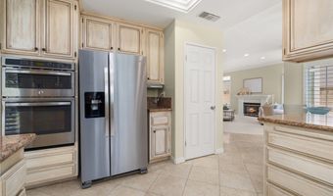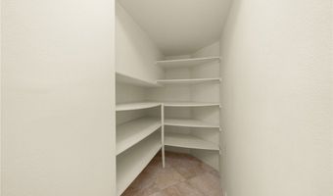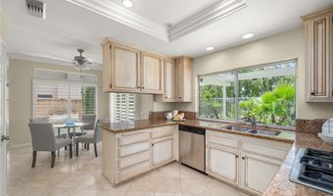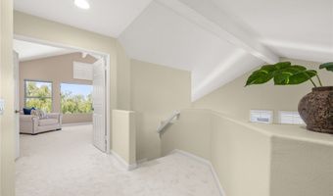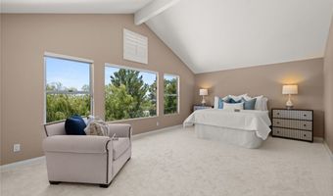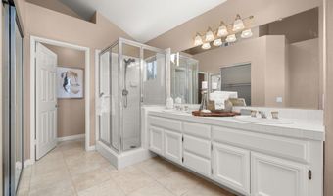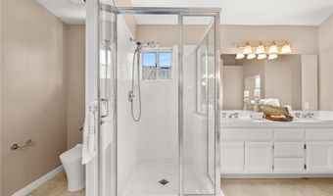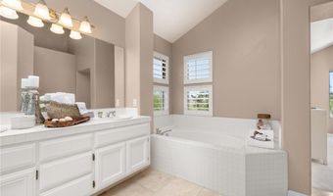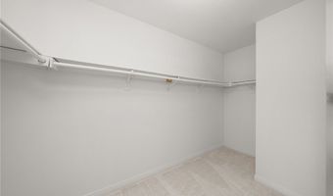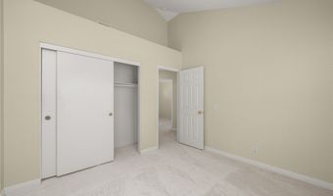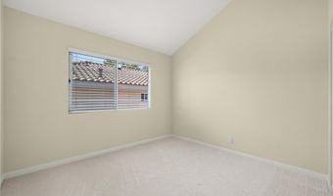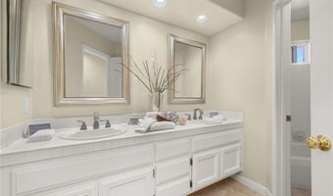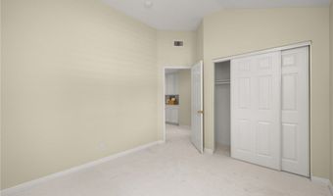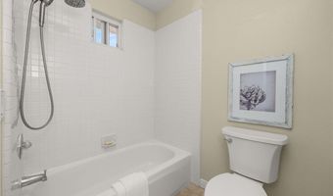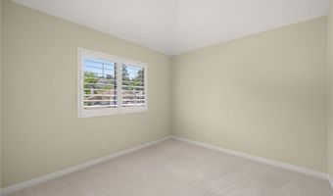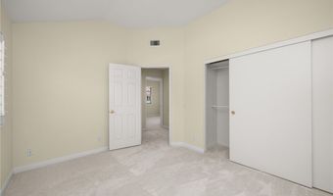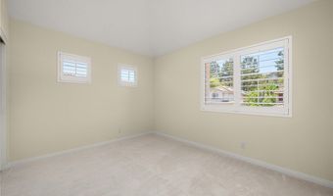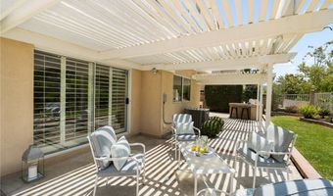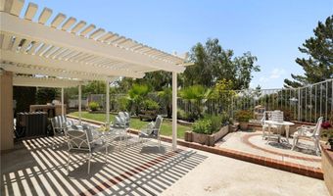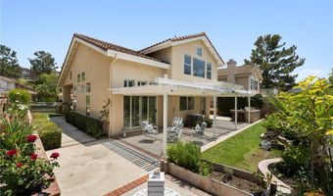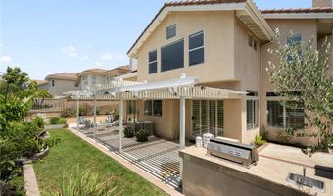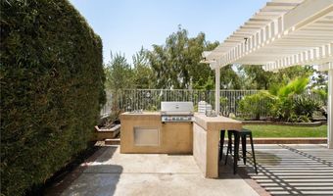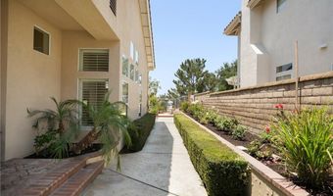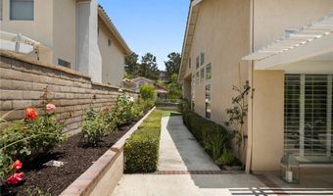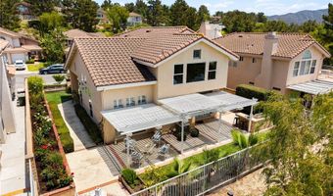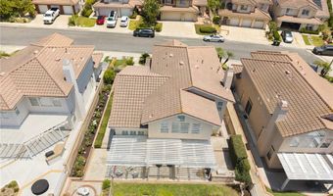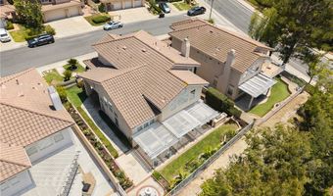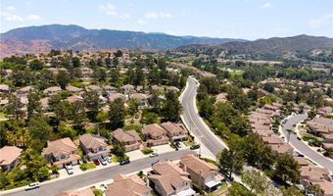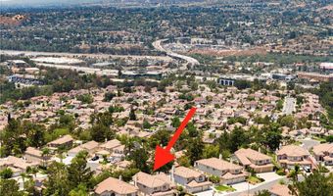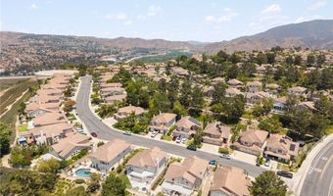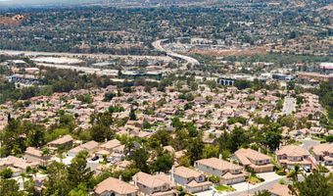405 S Laureltree Dr Anaheim, CA 92808
Snapshot
Description
Welcome to 405 S Laureltree Dr — a hillside haven where each sunrise feels like a promise, and every corner says, “You’re home.”
Tucked on a quiet, view-lined street in the hills of Anaheim, this 4-bedroom, 2.5-bath retreat offers 2,441 sq ft of sunlit comfort and timeless charm. From the gated courtyard to the warm travertine floors, every detail feels thoughtful, inviting, and just a little magical.
The living and dining rooms are filled with light and possibility—perfect for quiet mornings or lively dinners. Nearby, the cozy family room, complete with a glowing fireplace, is ready for slow Sundays and heartfelt conversations.
At the heart of the home, the kitchen is both beautiful and functional, with French-bleed cabinetry, built-in GE appliances, and a walk-in pantry. The breakfast nook overlooks the hills, turning everyday moments into something special.
Upstairs, the primary suite is a private retreat with sweeping views of city lights and Disneyland fireworks. The ensuite bath features a soaking tub, glass shower, dual vanities, and a spacious walk-in closet. Three additional bedrooms offer space for whatever life brings—kids, guests, work, or creativity.
Step outside, and the magic continues. The expansive backyard opens to wide views and endless sky—perfect for grilling, dining under the stars, or simply breathing in the peace of it all. The large side yard adds even more space to grow, play, or dream.
With newer systems, a stylish powder room, and a convenient laundry room, everyday living feels effortless.
405 S Laureltree Dr isn’t just a home—it’s where your next chapter begins. Warm, welcoming, and ready for all the memories to come.
Welcome home!
More Details
Features
History
| Date | Event | Price | $/Sqft | Source |
|---|---|---|---|---|
| Listed For Sale | $1,485,000 | $608 | Seven Gables Real Estate |
Expenses
| Category | Value | Frequency |
|---|---|---|
| Home Owner Assessments Fee | $97 | Monthly |
Nearby Schools
Elementary School Running Springs Elementary | 0.6 miles away | KG - 06 | |
Elementary School Canyon Rim Elementary | 1.3 miles away | KG - 06 | |
Middle School El Rancho Charter | 2 miles away | 07 - 08 |
