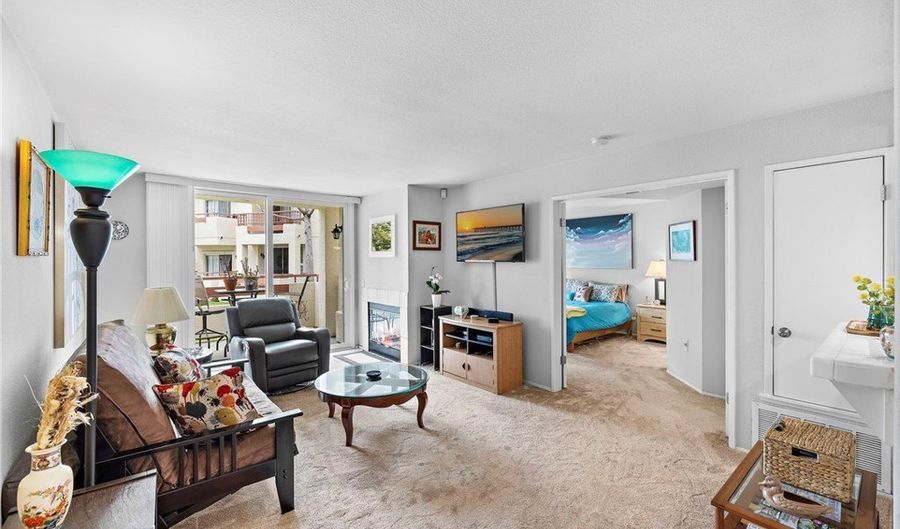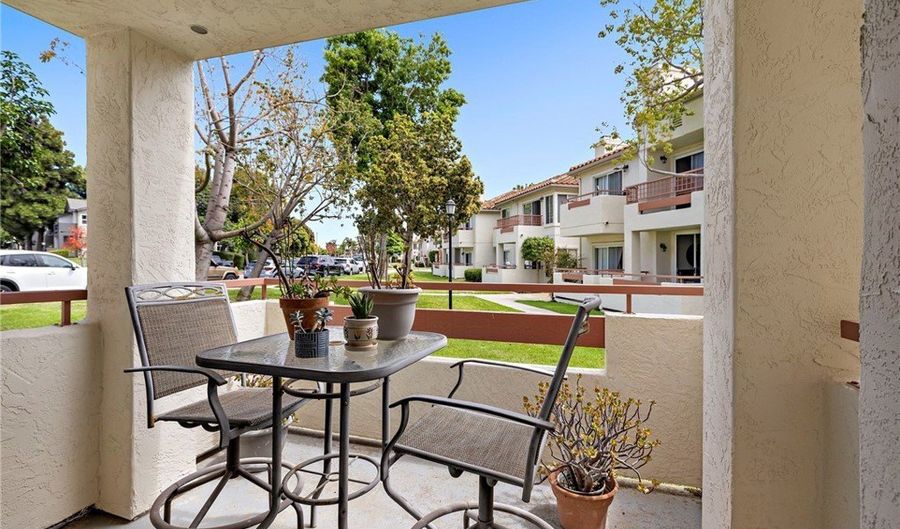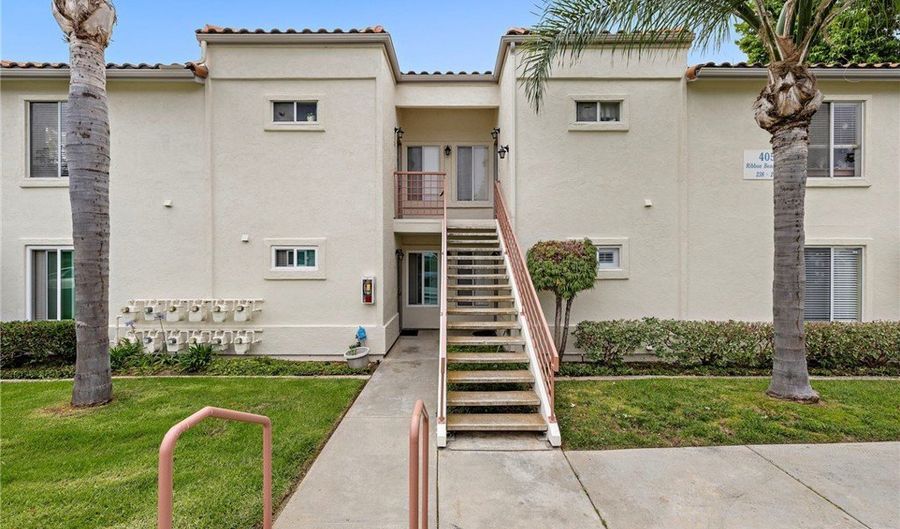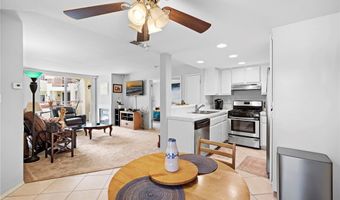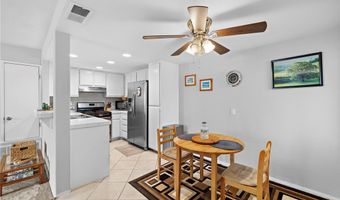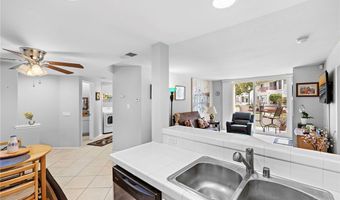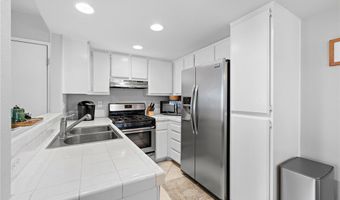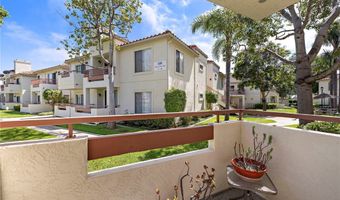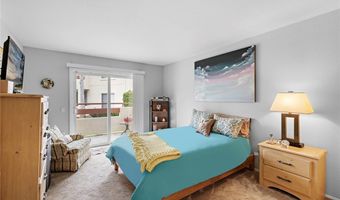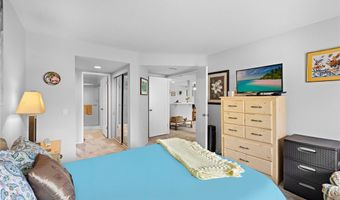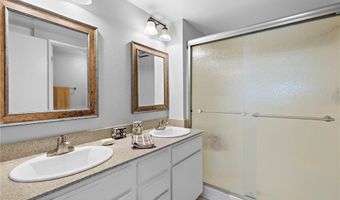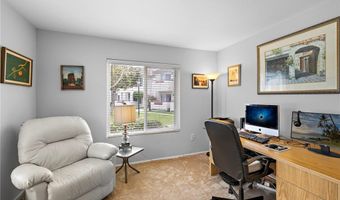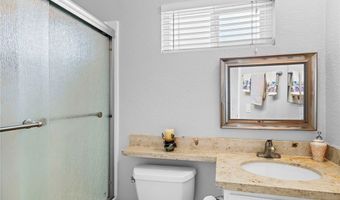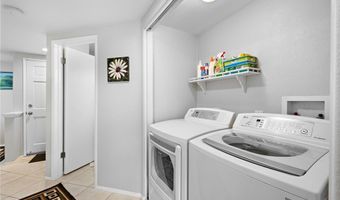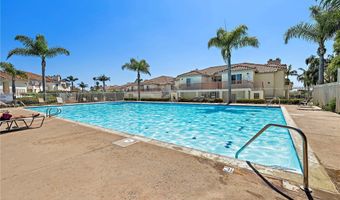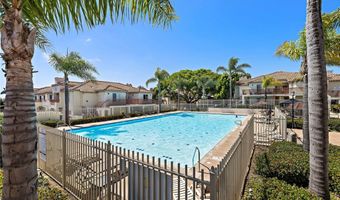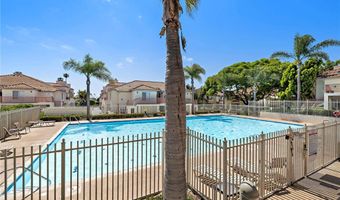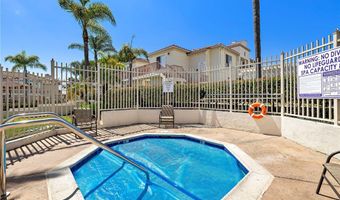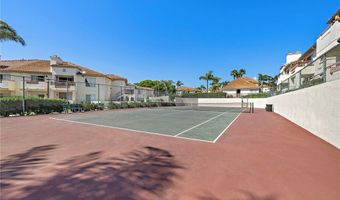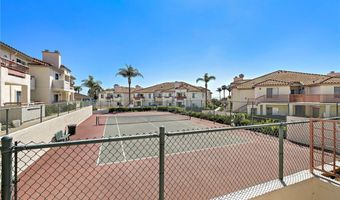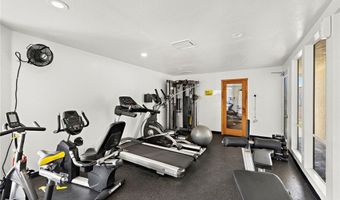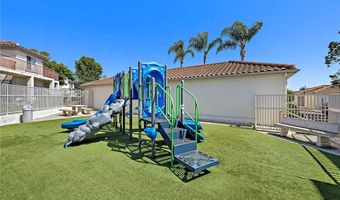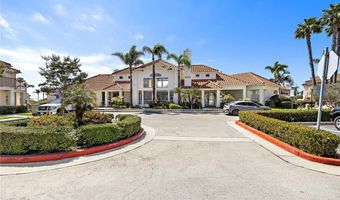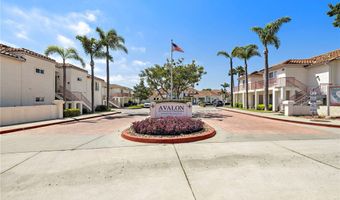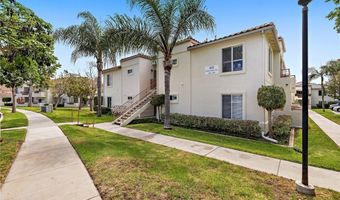405 Ribbon Beach Way 243Oceanside, CA 92058
Snapshot
Description
Upgraded Ground-Floor Corner Unit with Park-Like Views in Avalon at Eagle’s Crossing!
Welcome to this beautifully upgraded 2-bedroom, 2-bathroom ground-floor corner unit, perfectly situated in a light and bright prime location with serene greenbelt and park-like views. This must-see home offers a spacious and open floor plan, ideal for both relaxing and entertaining.
The large primary bedroom features two mirrored wardrobe closets, a dual-sink vanity, a walk-in shower, and a private outdoor patio—your own peaceful retreat. The second bedroom is equally spacious, and both bathrooms have been tastefully remodeled with newer countertops, toilets, and shower doors. The guest bathroom includes a tub/shower combo.
The inviting living area flows seamlessly into the dining space and kitchen, and opens to a private patio—perfect for morning coffee or evening gatherings. Enjoy central A/C, ceiling fan in the dining area, and a fully equipped kitchen with stainless steel appliances (microwave excluded).
Stylish flooring includes plush carpet in the living room and bedrooms, and custom tile throughout the kitchen, bathrooms, and hallways. Additional upgrades include newer vinyl windows and sliding patio doors, and a gas-ready fireplace for cozy nights in. A full-size washer and dryer are conveniently located in-unit.
This home also includes a one-car garage with a new insulated vinyl door, automatic opener with keyless entry, finished drywall, and built-in overhead storage, plus an additional assigned parking space.
Avalon at Eagle’s Crossing offers resort-style amenities: clubhouse, pool & spa, fitness center, sauna, tennis courts, and a tot lot. The pet-friendly community is just 1.5 miles from the beach and close to shopping, dining, and more. HOA covers water, sewer, trash, and all common area maintenance.
Don’t miss this rare opportunity to own a highly upgraded home in a coveted location—schedule your showing today!
More Details
Features
History
| Date | Event | Price | $/Sqft | Source |
|---|---|---|---|---|
| Listed For Sale | $539,900 | $573 | Livel Real Estate |
Expenses
| Category | Value | Frequency |
|---|---|---|
| Home Owner Assessments Fee | $485 | Monthly |
Nearby Schools
Elementary School Laurel Elementary | 0.3 miles away | KG - 05 | |
Middle School Jefferson Middle | 0.3 miles away | 06 - 08 | |
Elementary School Mission Elementary | 0.4 miles away | KG - 05 |
