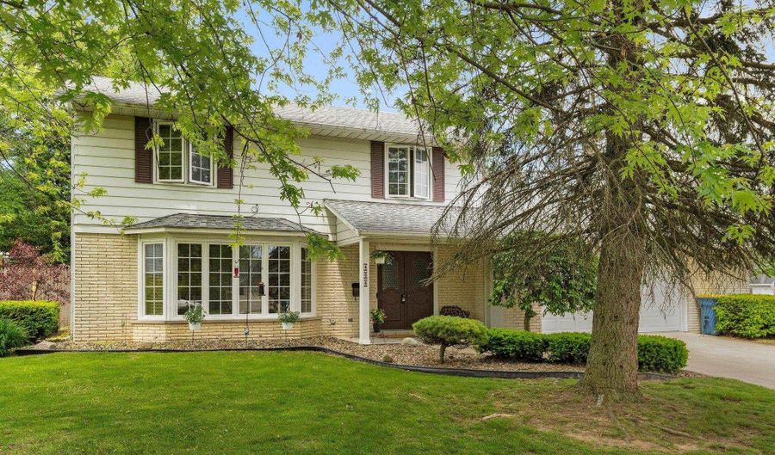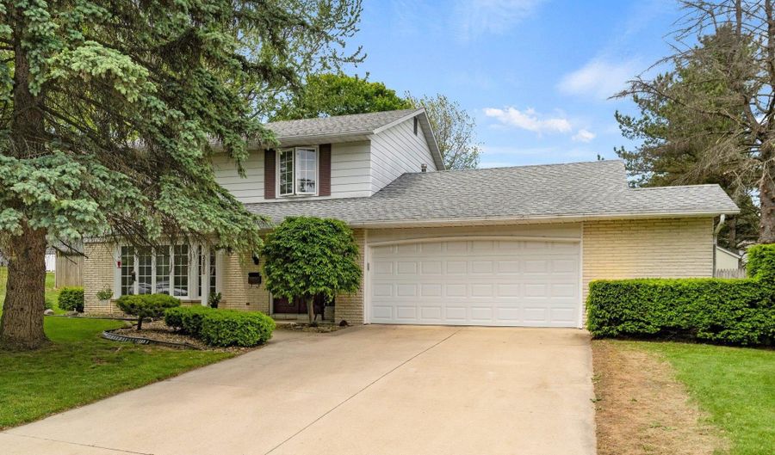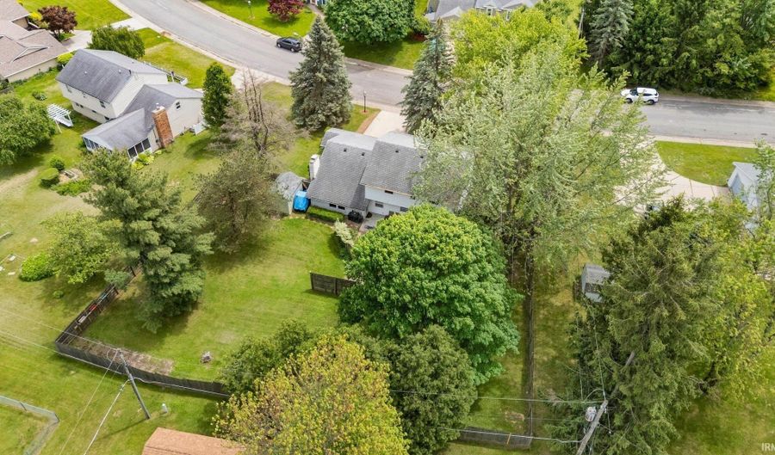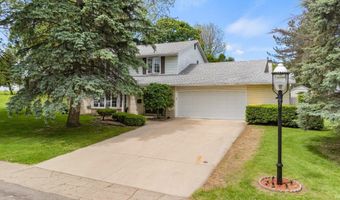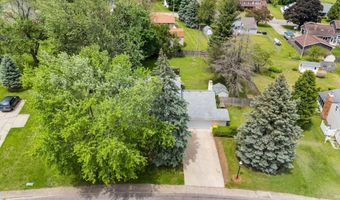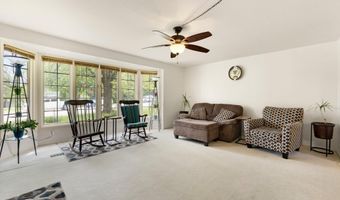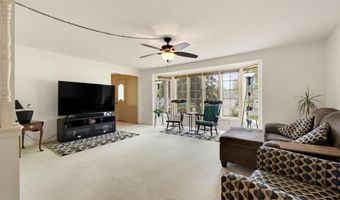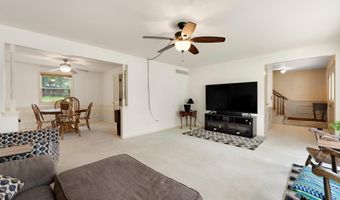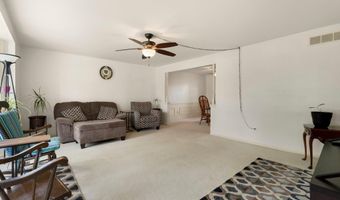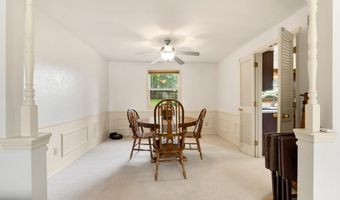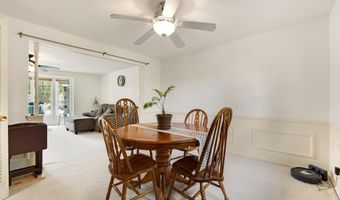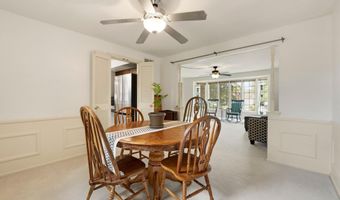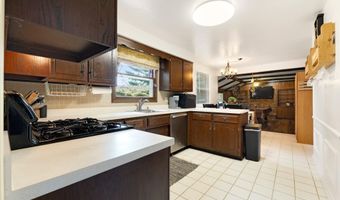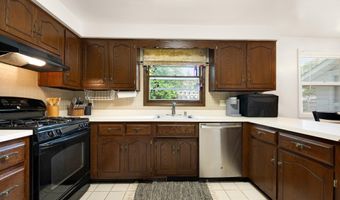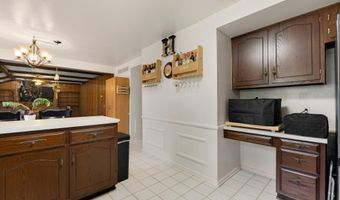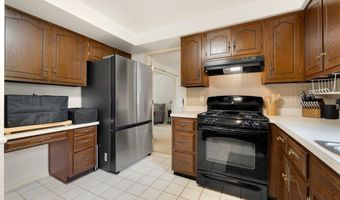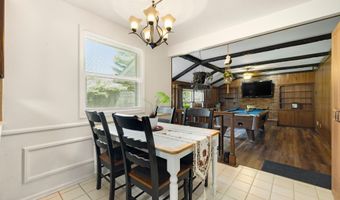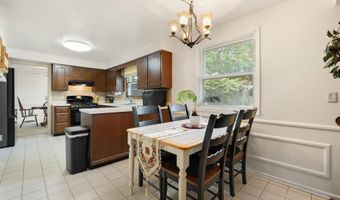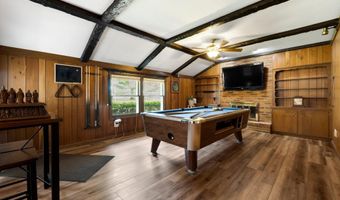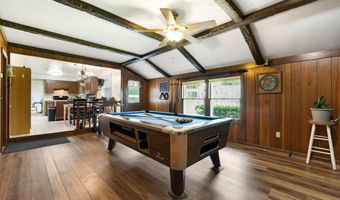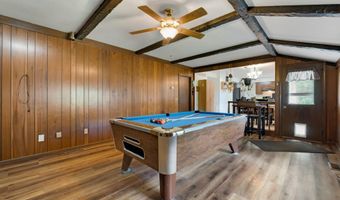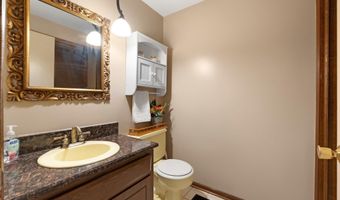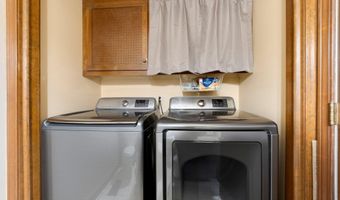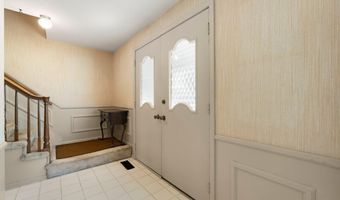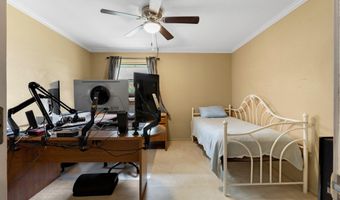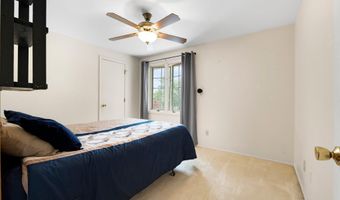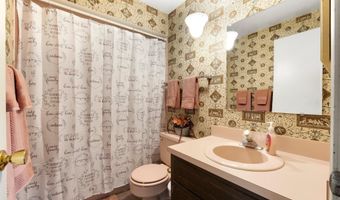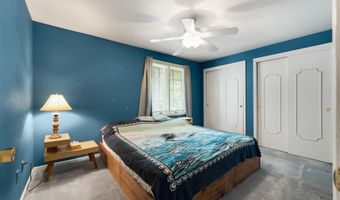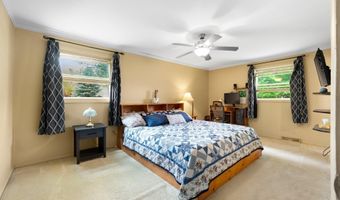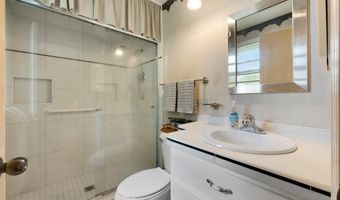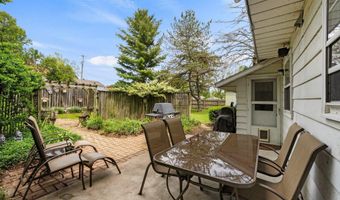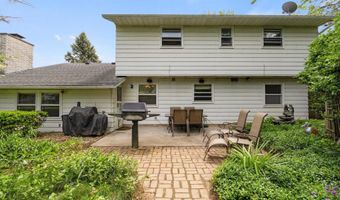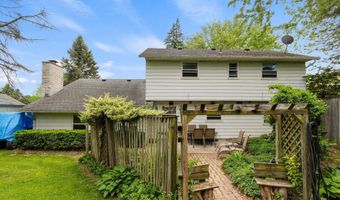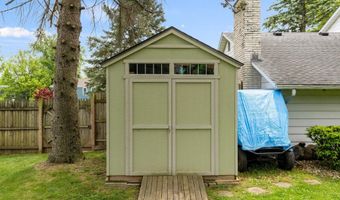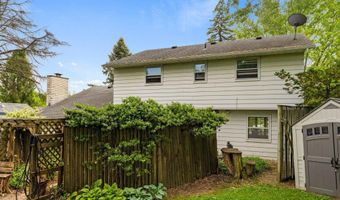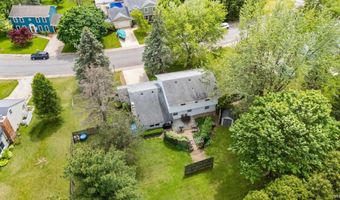405 Inglenook Pl Angola, IN 46703
Snapshot
Description
5K Price Improvement! Move with confidence, as this home includes a one-year home warranty! Welcome to this beautifully crafted home situated on a .44-acre lot in the highly desirable Reddington Heights subdivision. Offering 1,968 finished square feet, this 4-bedroom, 2.5-bath residence exudes warmth, quality, and timeless charm. At the heart of the home is a well-appointed kitchen featuring rich stained wood cabinetry and newer appliances (new garbage disposal too). It’s seamlessly connected to a cozy dinette—perfect for casual meals or entertaining while staying connected with the chef. The adjacent great room is a standout, showcasing custom details including solid wood-stained beams, a gas-log fireplace with brick surround, built-in shelving and luxury plank flooring. A formal dining room with classic chair rail molding opens to a bright and welcoming front living room, where a large bay window fills the space with natural light. Upstairs, all four bedrooms are generously sized and offer excellent closet space. The 17x11 primary suite is a true retreat, complete with an ensuite bathroom featuring a walk-in ceramic tile shower. Step outside to your fully fenced backyard oasis—ideal for relaxing evenings and vibrant Indiana sunsets. Enjoy grilling on the hardline gas grill or unwinding on the patio. The backyard also includes a spacious 10x12 stick built storage shed with a loft (2019), perfect for hobbies or additional storage. An oversized 24-foot-deep garage with a 6-foot bump-out provides even more room for storage or a workshop. All kitchen appliances—including the high efficency washer and dryer, shed, gas grill, smart thermostat and Blink Doorbell—are included in the sale! All this home’s missing, is you!
More Details
Features
History
| Date | Event | Price | $/Sqft | Source |
|---|---|---|---|---|
| Price Changed | $269,900 -1.82% | $137 | CENTURY 21 Bradley Realty, Inc | |
| Listed For Sale | $274,900 | $140 | CENTURY 21 Bradley Realty, Inc |
Taxes
| Year | Annual Amount | Description |
|---|---|---|
| $1,896 |
Nearby Schools
Elementary School Hendry Park Elementary School | 0.2 miles away | KG - 05 | |
Middle School Angola Middle School | 1 miles away | 06 - 08 | |
Elementary School Carlin Park Elementary School | 1.2 miles away | KG - 05 |
