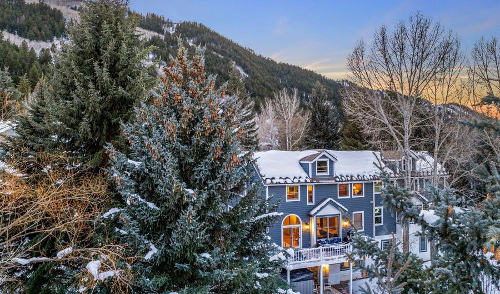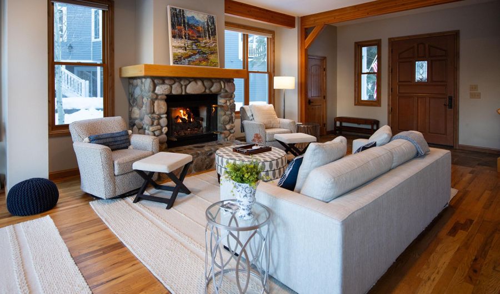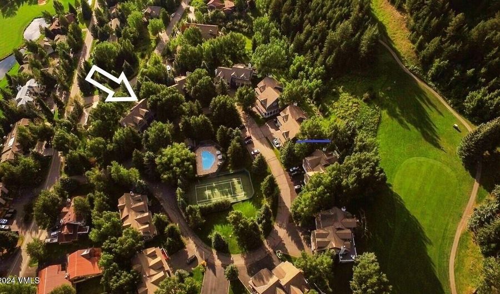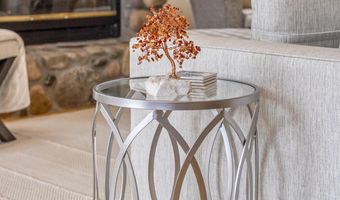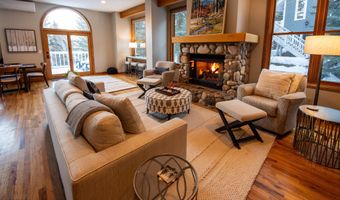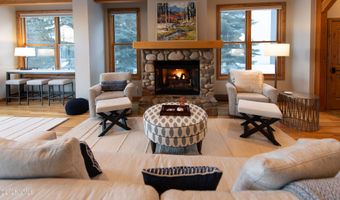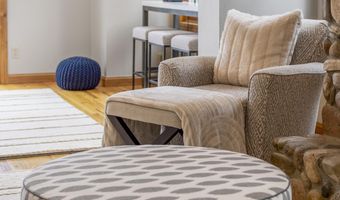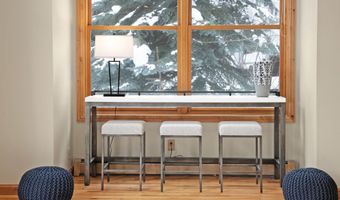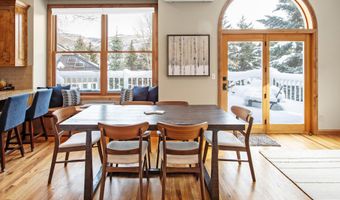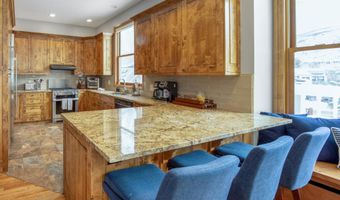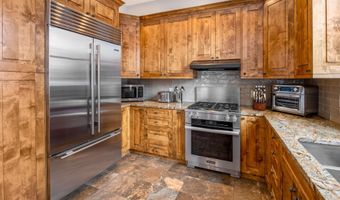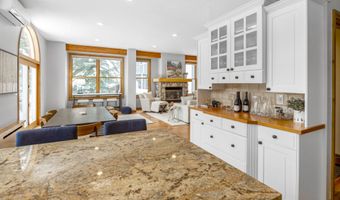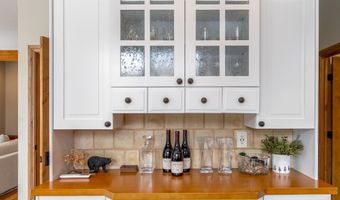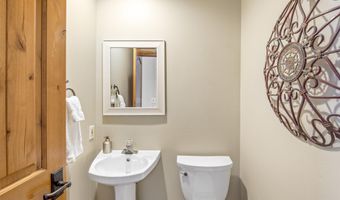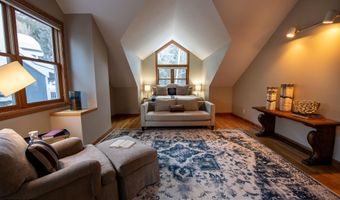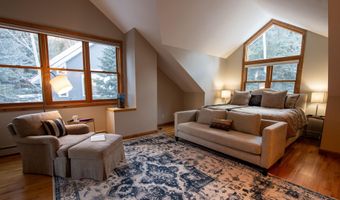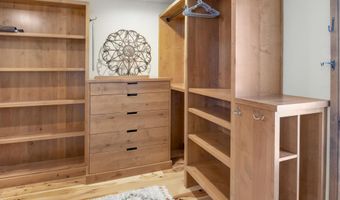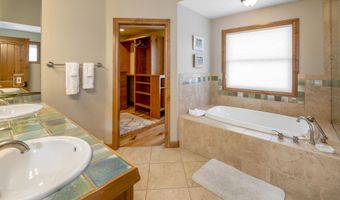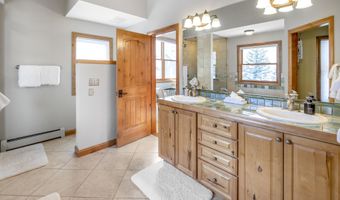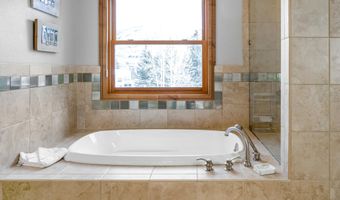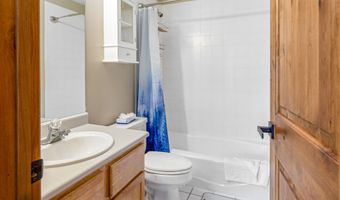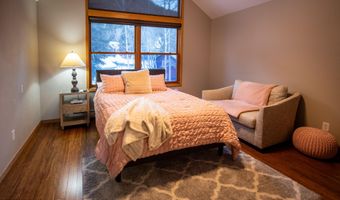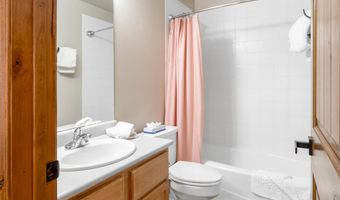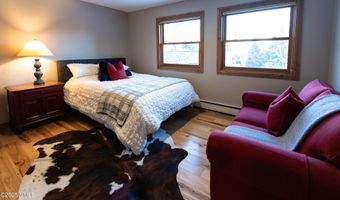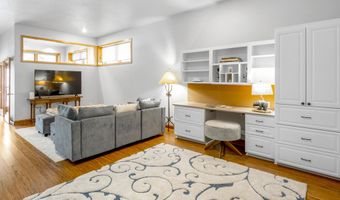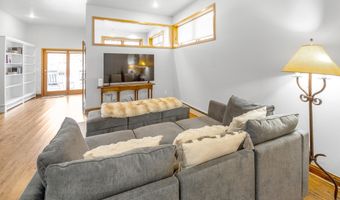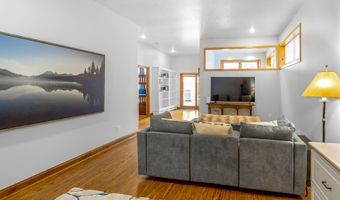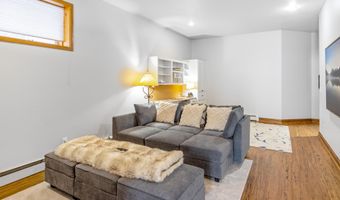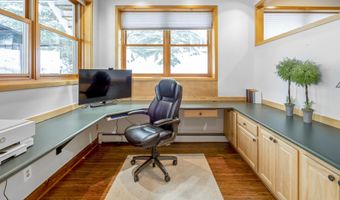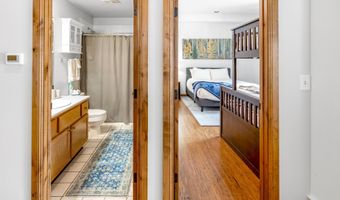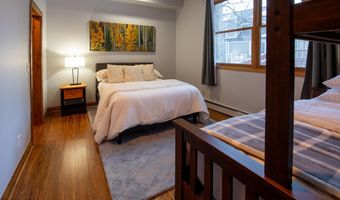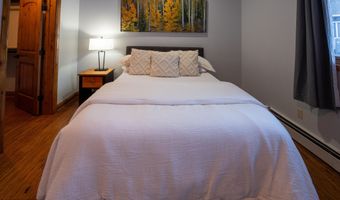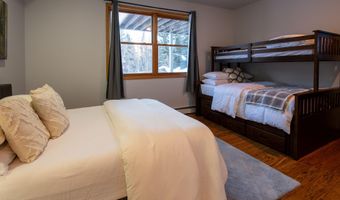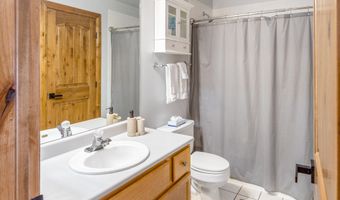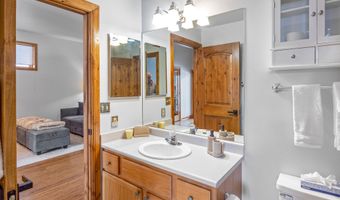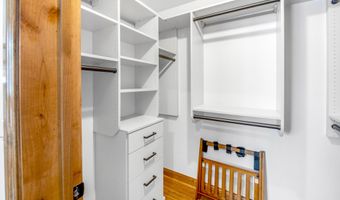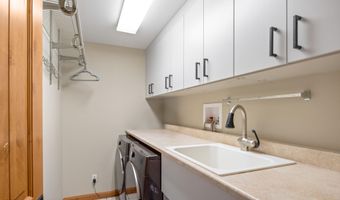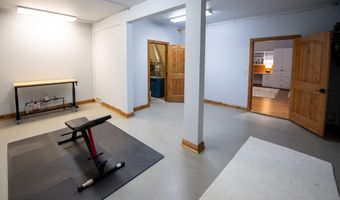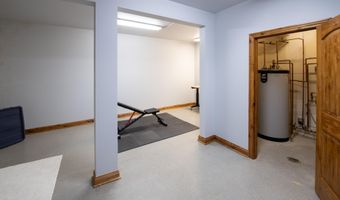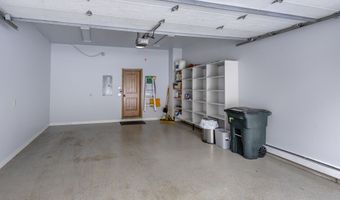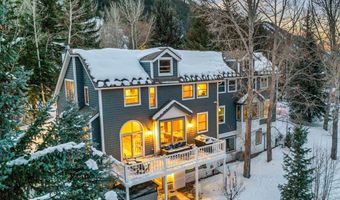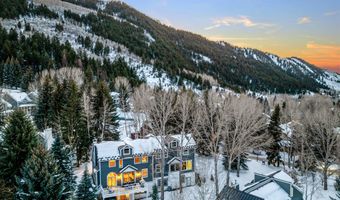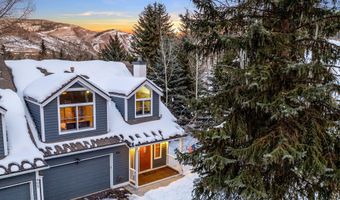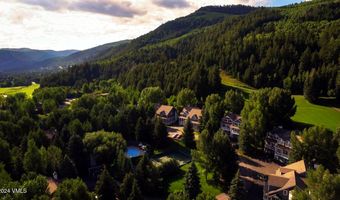405 Greenwaye Cir 11-AAvon, CO 81620
Snapshot
Description
Now available in one of EagleVail's most desired enclave communities, The Exception #11A offers a peaceful and private country club-like setting with summertime heated pool, new tennis/pickleball combo court, lush grounds and excellent management. This turnkey 4BR/4.5BA home, nicely updated by the current owners, is perfect as a full-time residence, weekend retreat, or vacation home.
The open main level features tall ceilings, tons of windows, air-conditioning, spacious living and dining area, a beautifully renovated kitchen, hardwood floors, a gas fireplace, and abundant natural light. The large back deck accessed from this area is ideal for outdoor dining or that morning cup of coffee.
Upstairs are three bedrooms, each with ensuite bath. The spacious primary suite is a retreat unto itself, highlighted by vaulted ceilings and loads of windows, a beautifully remodeled bath with steam shower and large tub, spacious walk-in closet featuring custom built-in cabinetry, and tons of storage.
The walkout lower level offers a generous rec room, private office, the fourth bedroom with ensuite bath, and an oversize bonus room, perfect for an in-home gym, storage or other uses. The two-car heated garage has room for your vehicles and all of the mountain toys.
The Exception benefits from a tenured Board of Directors, affluent ownership, and an excellent, long-time property manager. In addition to the many on-site amenities, the HOA handles landscaping, snow removal, painting, and more, ensuring easy and enjoyable living.
Conveniently located five minutes or less to shopping, dining, and the gates of Beaver Creek, and under fifteen minutes to Vail Village. Come see this exceptional home. You'll be glad that you did!
More Details
Features
History
| Date | Event | Price | $/Sqft | Source |
|---|---|---|---|---|
| Listed For Sale | $2,995,000 | $828 | Slifer Smith & Frampton- 230 Bridge Street |
Expenses
| Category | Value | Frequency |
|---|---|---|
| Home Owner Assessments Fee | $1,100 | Monthly |
Taxes
| Year | Annual Amount | Description |
|---|---|---|
| 2024 | $8,313 |
