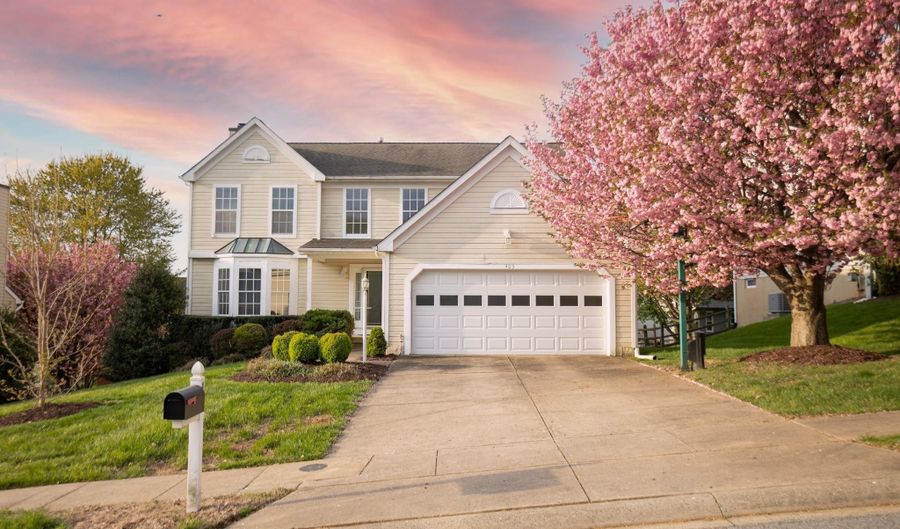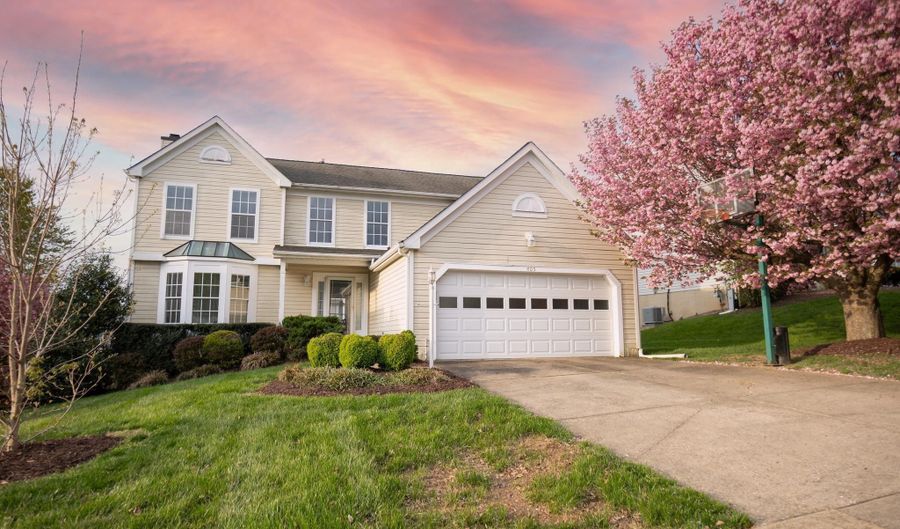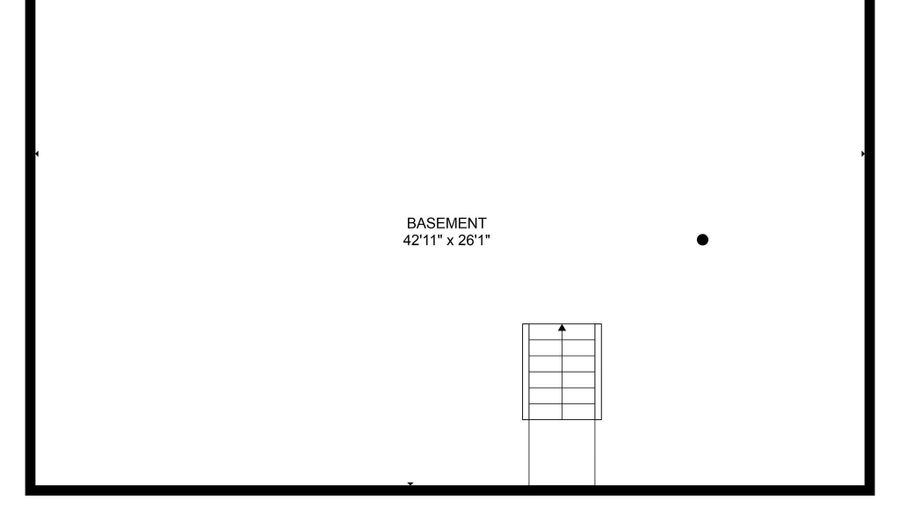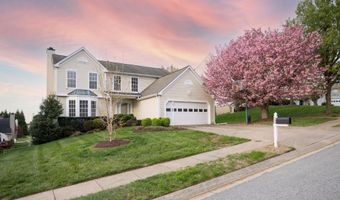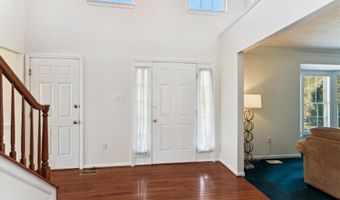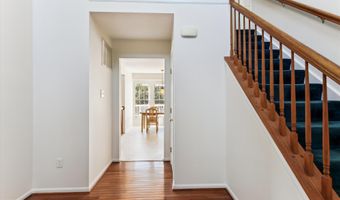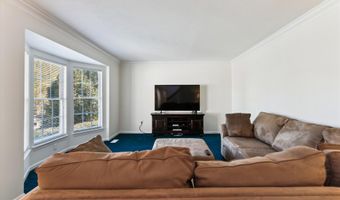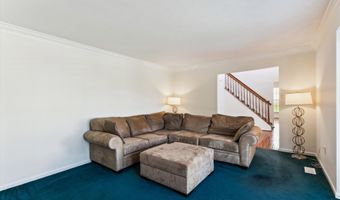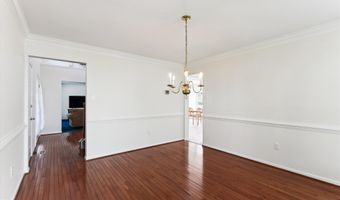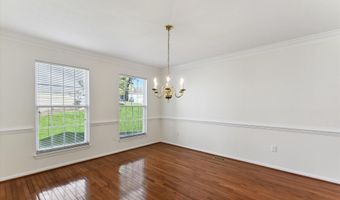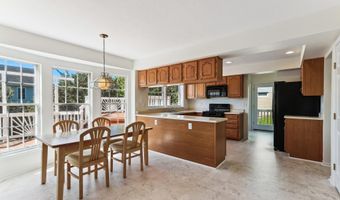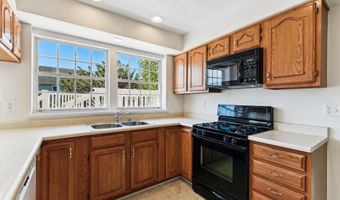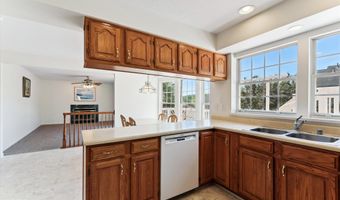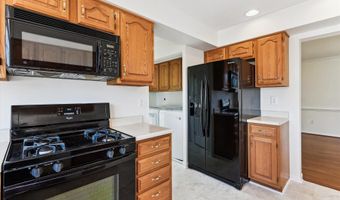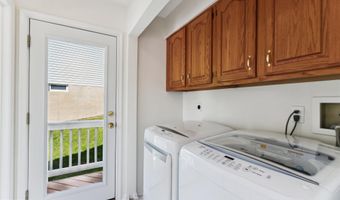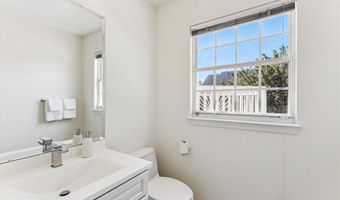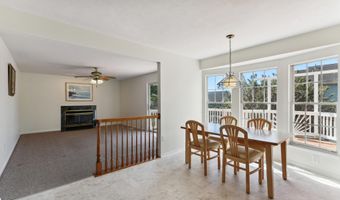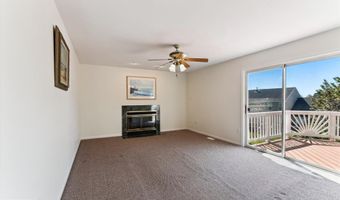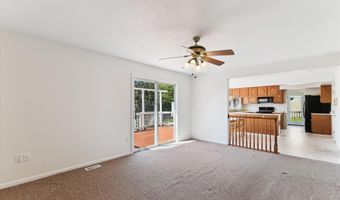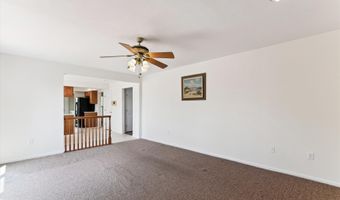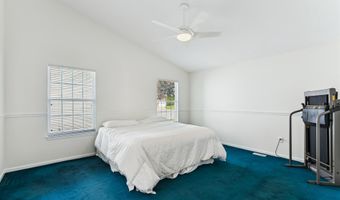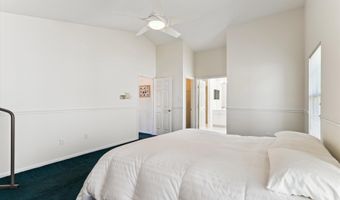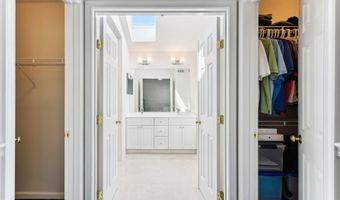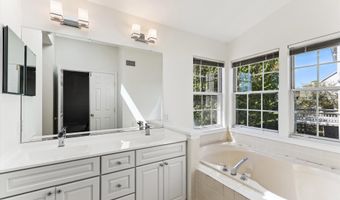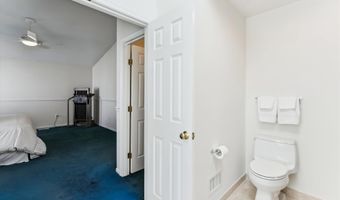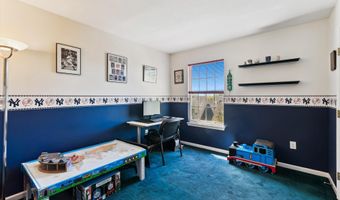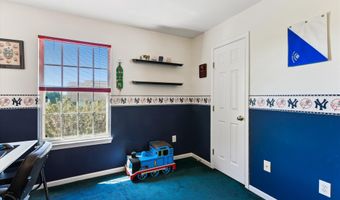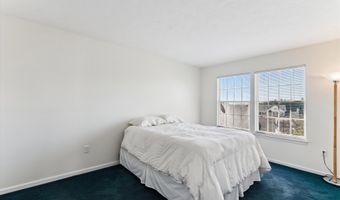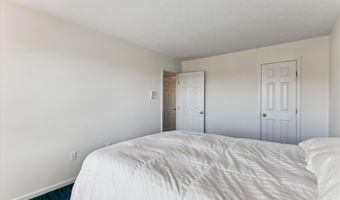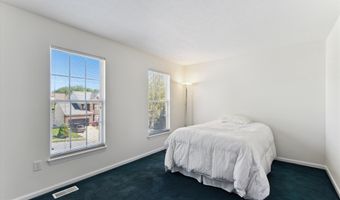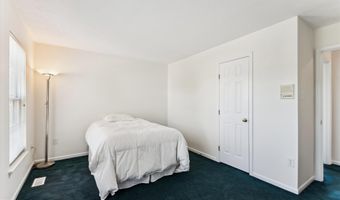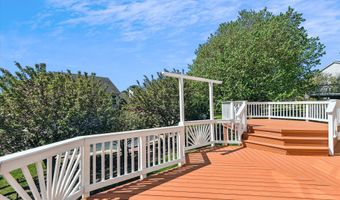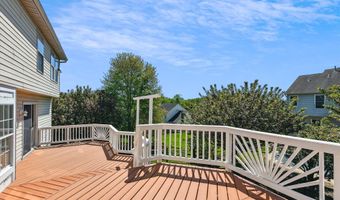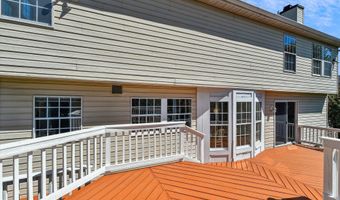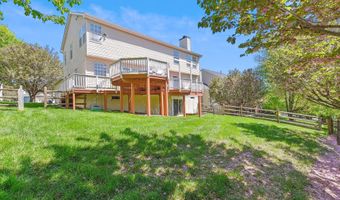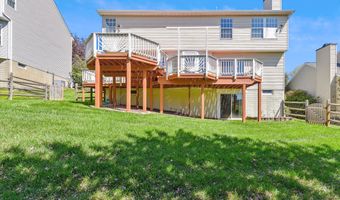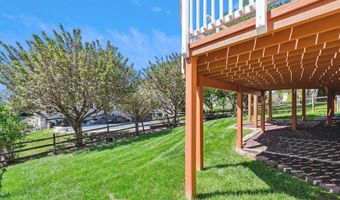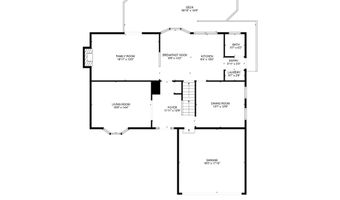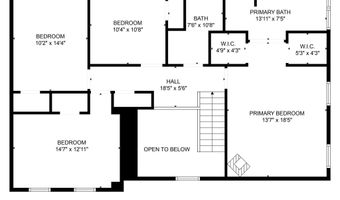405 GOLDEN OAKS Ct Bel Air, MD 21015
Snapshot
Description
You'll love living here! 4 Bedroom Colonial-style home with soaring 2 story foyer with hardwood floors that greets you at the door. The spacious Living Room boasts a bay window and crown moulding. Formal Dining Room offers gleaming Bruce, hardwood floors, crown moulding and chair rail. Kitchen has oak cabinets, pass thru counters to Breakfast Nook and recessed lights. Convenience is key with main level laundry, main level powder room and side door access to the deck. The Primary Bedroom is a true retreat with its vaulted ceiling, dual walk-in closets, full bath that includes a soaking tub, shower stall and skylight, filling the space with natural light. The southern exposure at the back of the house ensures plenty of morning sunshine. The Carrier gas furnace, installed in 2013, keeps the home warm and cozy during the winter months. Enjoy outdoor living on the large deck. Let your imagination run wild with the unfinished lower level with solid concrete foundation walls and walk-out access to the rear yard. Located on a quiet cul-de-sac. Don't miss out on this home that offers lots of potential! Asking price reflects need for some exterior cosmetic updates & bathroom remodel completion. Contact us today for a viewing.
More Details
Features
History
| Date | Event | Price | $/Sqft | Source |
|---|---|---|---|---|
| Listed For Sale | $610,000 | $244 | Coldwell Banker Realty |
Expenses
| Category | Value | Frequency |
|---|---|---|
| Home Owner Assessments Fee | $22 | Monthly |
Taxes
| Year | Annual Amount | Description |
|---|---|---|
| $4,517 |
Nearby Schools
High School Patterson Mill High School | 1.4 miles away | 09 - 11 | |
Middle School Patterson Mill Middle School | 1.4 miles away | 06 - 08 | |
Elementary School Ring Factory Elementary | 1.7 miles away | KG - 05 |
