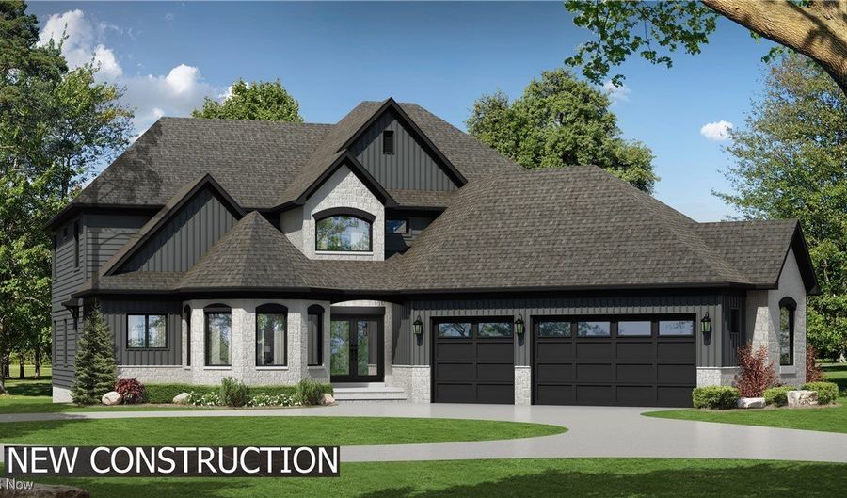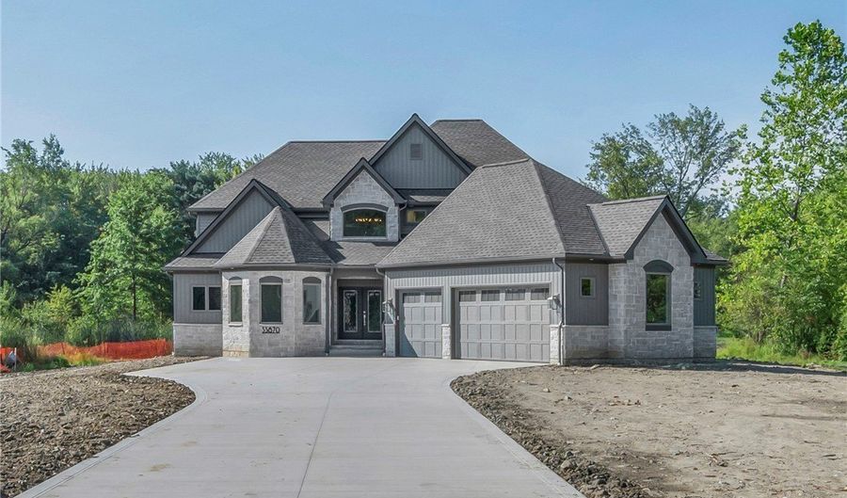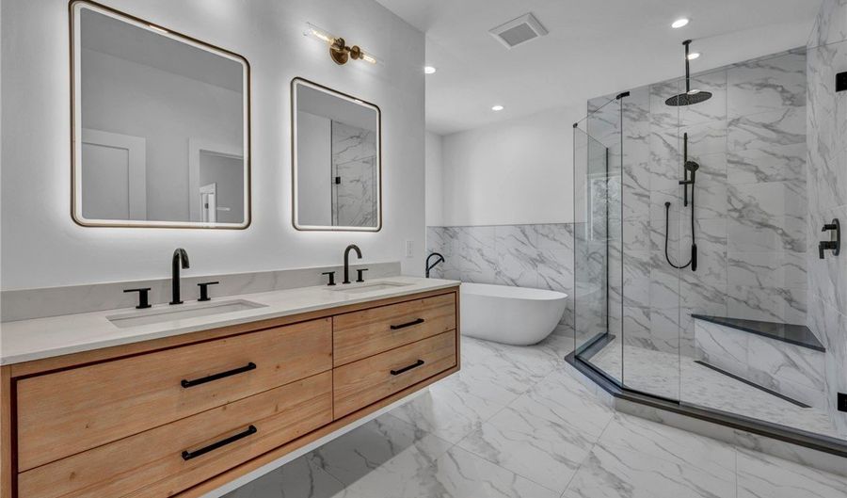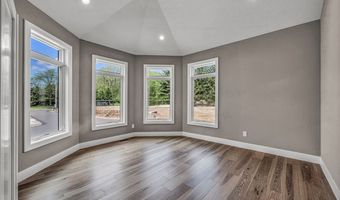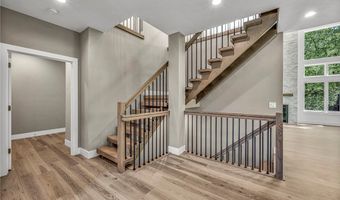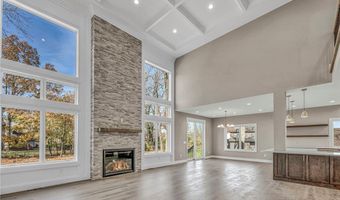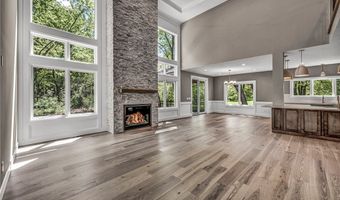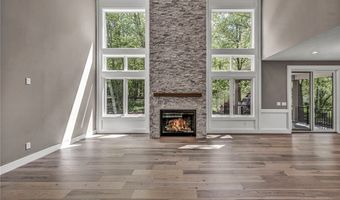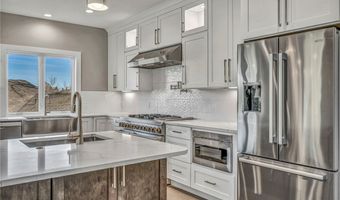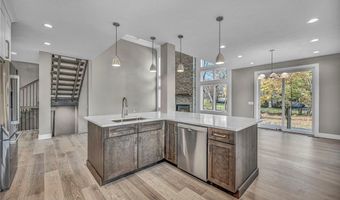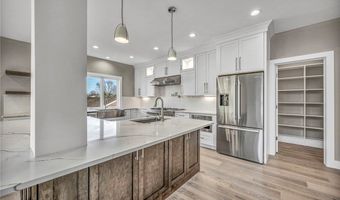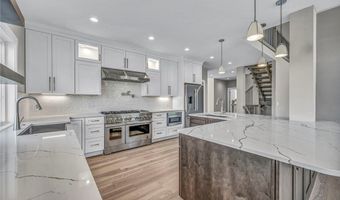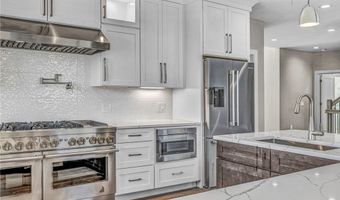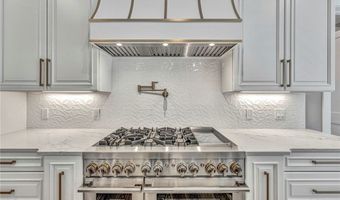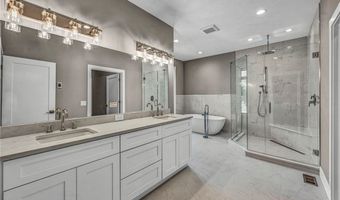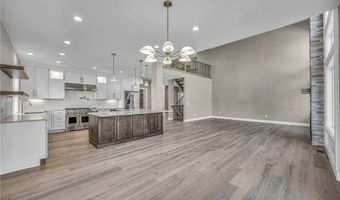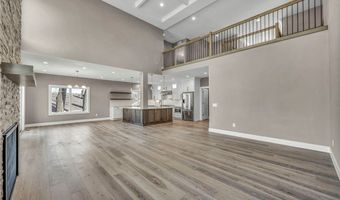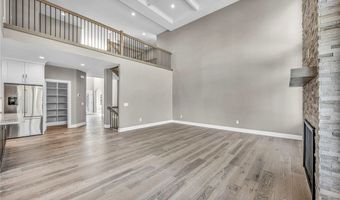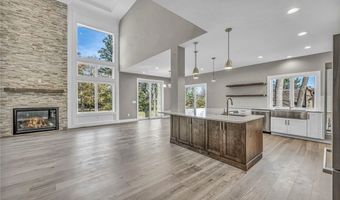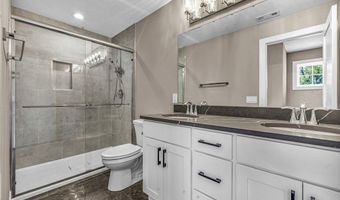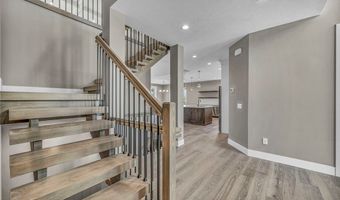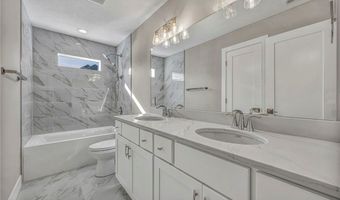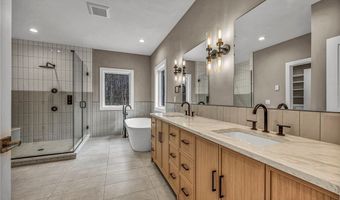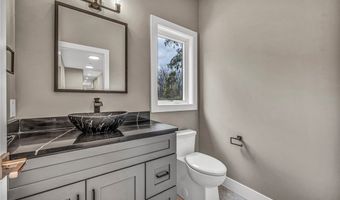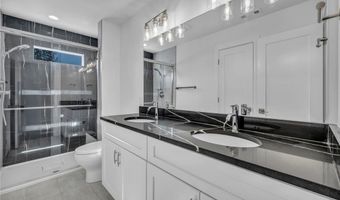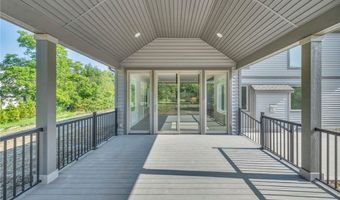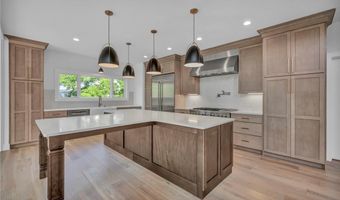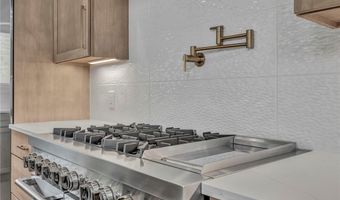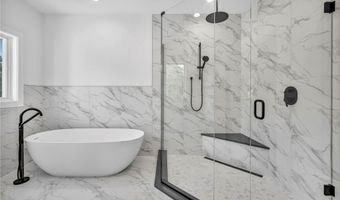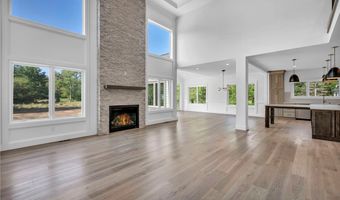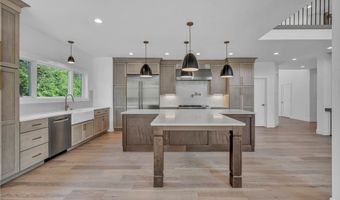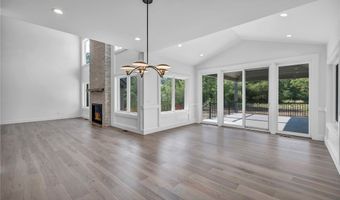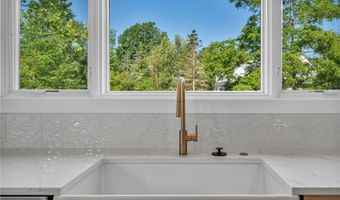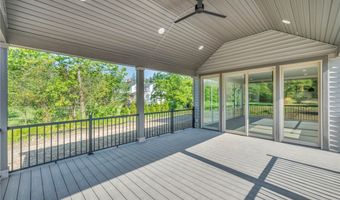405 Club Dr W Aurora, OH 44202
Price
$1,599,000
Listed On
Type
For Sale
Status
Active
6 Beds
5 Bath
5143 sqft
Asking $1,599,000
Snapshot
Type
For Sale
Category
Purchase
Property Type
Residential
Property Subtype
Single Family Residence
MLS Number
5121119
Parcel Number
03-016-00-00-168-026
Property Sqft
5,143 sqft
Lot Size
0.96 acres
Year Built
2025
Year Updated
Bedrooms
6
Bathrooms
5
Full Bathrooms
4
3/4 Bathrooms
0
Half Bathrooms
1
Quarter Bathrooms
0
Lot Size (in sqft)
41,817.6
Price Low
-
Room Count
-
Building Unit Count
-
Condo Floor Number
-
Number of Buildings
-
Number of Floors
2
Parking Spaces
0
Location Directions
Rt 43 / Rt 306 to Barrington Blvd to main entrance gate house. Go all the way around to where Club Drive turns into Club Drive W (at Treat Rd gate). Past Treat Rd gate on the right. Corner of Club Dr W and Dunwoody Dr.
Legal Description
BARRINGTON SD LOT 26 PHASE 4
Subdivision Name
Barrington SD
Franchise Affiliation
RE/MAX International
Special Listing Conditions
Auction
Bankruptcy Property
HUD Owned
In Foreclosure
Notice Of Default
Probate Listing
Real Estate Owned
Short Sale
Third Party Approval
Description
NEW CONSTRUCTION DECEMBER 2025 COMPLETION! Welcome to 405 Club Dr W, presented to you by Dommus Construction, a custom luxury builder. This private sanctuary sits backed up against the golf course in the highly coveted Barrington Estates golf community. With a 2025 completion, this stunning high end luxury new construction build is sure to impress. With over 5,000 finished sq ft, 5 bedrooms, 5 baths, and an optional finished basement, this home will offer endless possibilities for you and your family. Call the list agent for details to set up your tour. Book your private showing today!
More Details
MLS Name
MLS Now
Source
ListHub
MLS Number
5121119
URL
MLS ID
NEOHREXOH
Virtual Tour
PARTICIPANT
Name
Mike Wold
Primary Phone
(216) 789-9110
Key
3YD-NEOHREXOH-2022001411
Email
mikewoldremax@gmail.com
Fax
4403181031
BROKER
Name
RE/MAX Traditions
Phone
(216) 896-9204
OFFICE
Name
RE/MAX Traditions
Phone
(440) 247-3707
Copyright © 2025 MLS Now. All rights reserved. All information provided by the listing agent/broker is deemed reliable but is not guaranteed and should be independently verified.
Features
Basement
Dock
Elevator
Fireplace
Greenhouse
Hot Tub Spa
New Construction
Pool
Sauna
Sports Court
Waterfront
Appliances
BuiltInOven
Cooktop
Microwave
Range
Refrigerator
Architectural Style
Contemporary
Construction Materials
CementSiding
FiberCement
HardiplankType
Stone
StoneVeneer
Cooling
Central Air
Heating
Natural Gas
Forced Air
Interior
BreakfastBar
Bookcases
BuiltInFeatures
TrayCeilings
CeilingFans
Chandelier
CrownMolding
CathedralCeilings
CofferedCeilings
DoubleVanity
EntranceFoyer
EatInKitchen
GraniteCounters
HighCeilings
HisAndHersClosets
KitchenIsland
PrimaryDownstairs
MultipleClosets
OpenFloorplan
Pantry
Parking
Garage
Roof
Asphalt
Fiberglass
Rooms
Bathroom 3
Bathroom 4
Bedroom 3
Bedroom 2
Bedroom 6
Bathroom 2
Bathroom 5
Bedroom 4
Bedroom 5
Bathroom 1
Basement
Bedroom 1
History
| Date | Event | Price | $/Sqft | Source |
|---|---|---|---|---|
| Price Changed | $1,599,000 -5.94% | $311 | RE/MAX Traditions | |
| Listed For Sale | $1,700,000 | $331 | RE/MAX Traditions |
Taxes
| Year | Annual Amount | Description |
|---|---|---|
| 2024 | $0 | BARRINGTON SD LOT 26 PHASE 4 |
Nearby Schools
High School Aurora High School | 1.3 miles away | 09 - 12 | |
Elementary School Craddock - Miller Elementary School | 1.2 miles away | PK - 02 | |
Middle School Harmon Middle School | 1.5 miles away | 06 - 08 |
Get more info on 405 Club Dr W, Aurora, OH 44202
By pressing request info, you agree that Residential and real estate professionals may contact you via phone/text about your inquiry, which may involve the use of automated means.
By pressing request info, you agree that Residential and real estate professionals may contact you via phone/text about your inquiry, which may involve the use of automated means.
