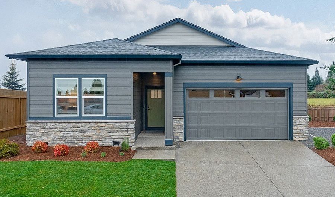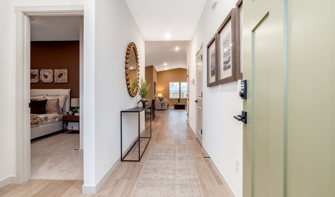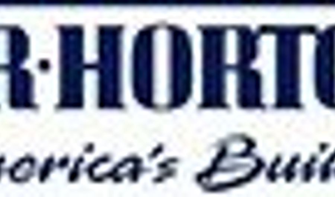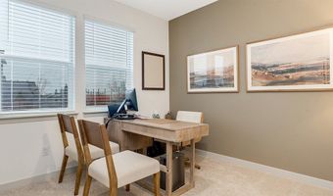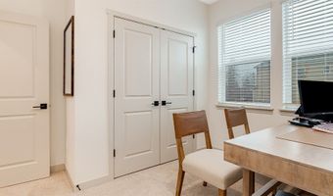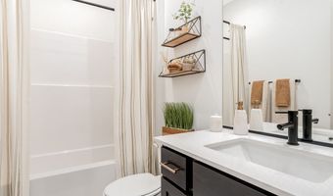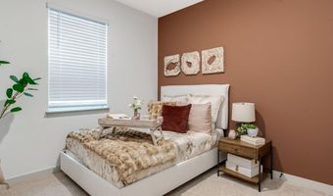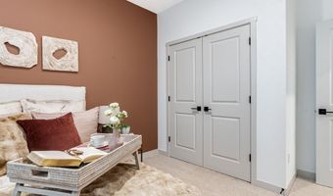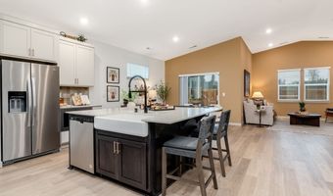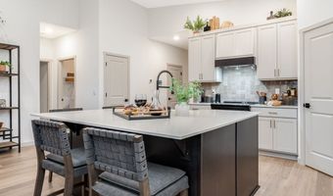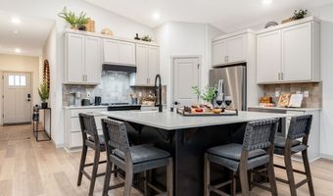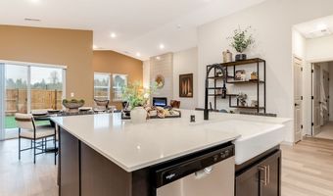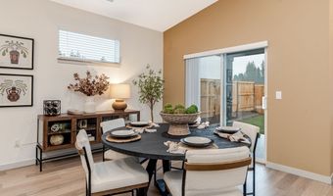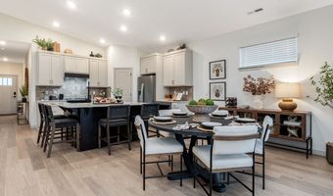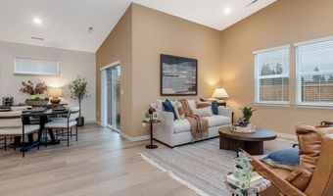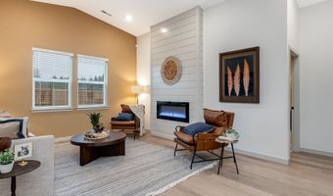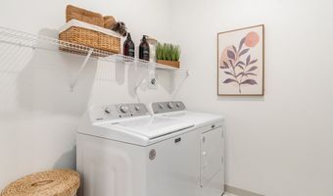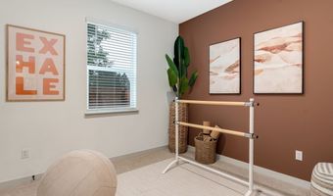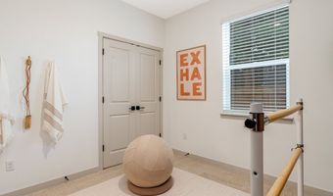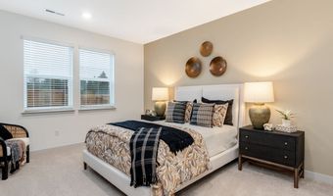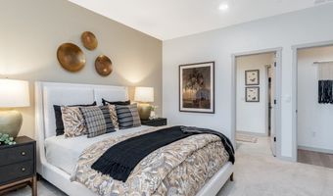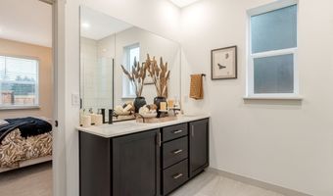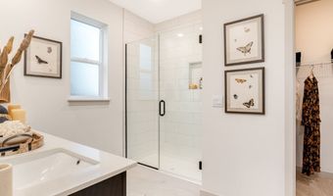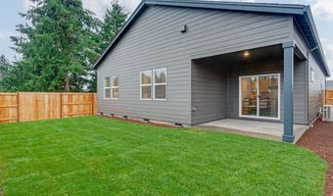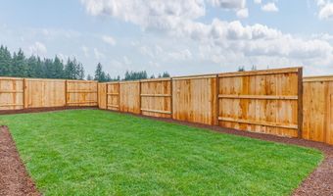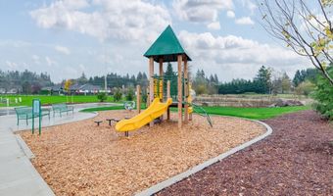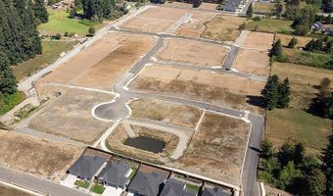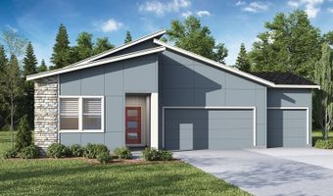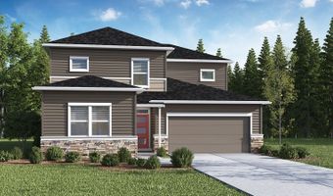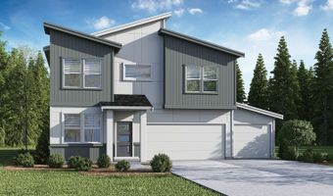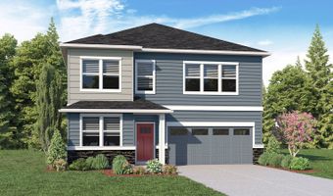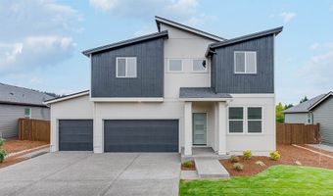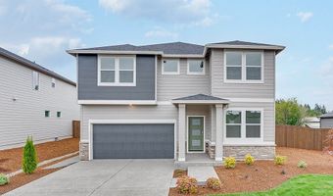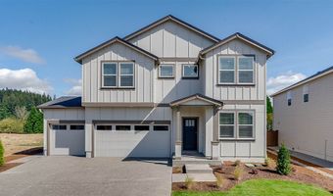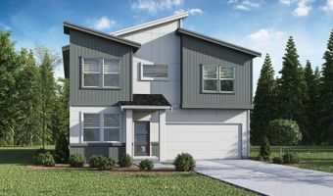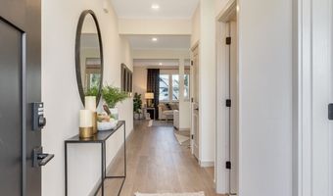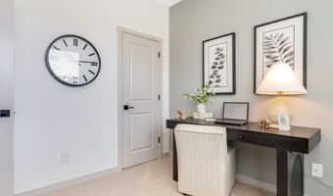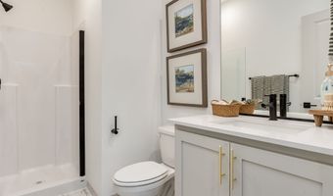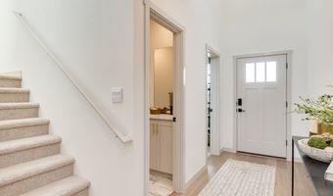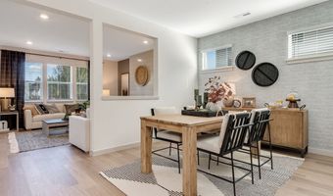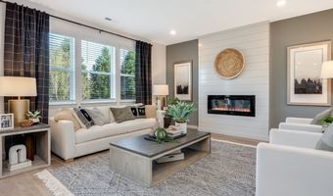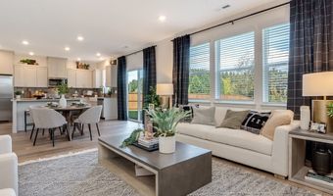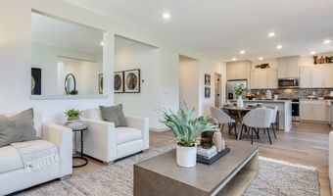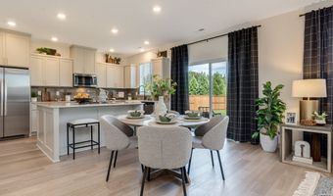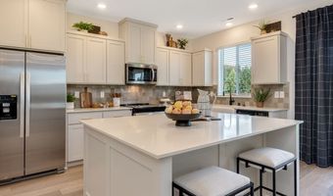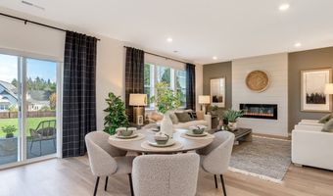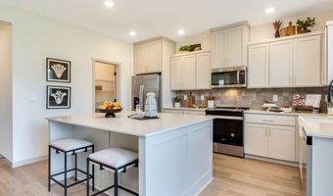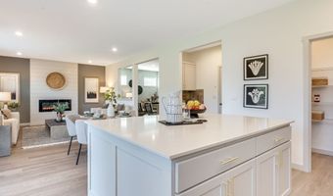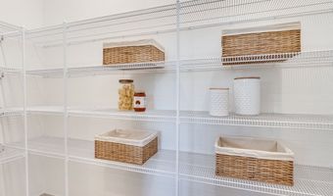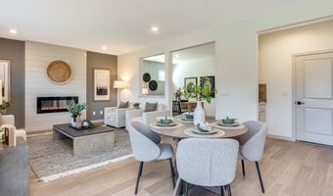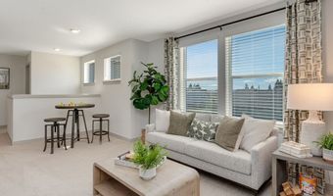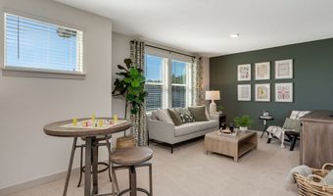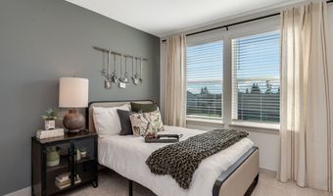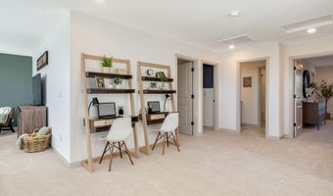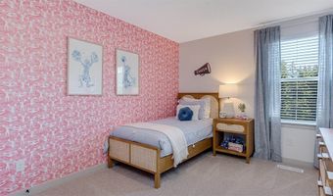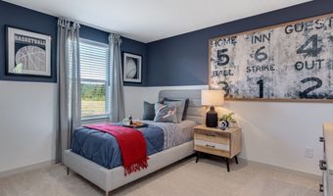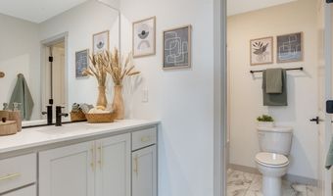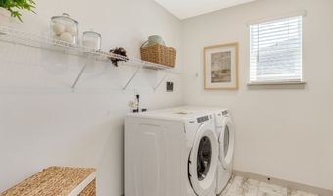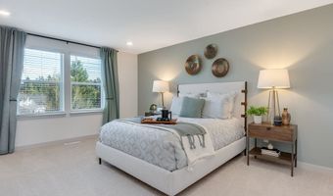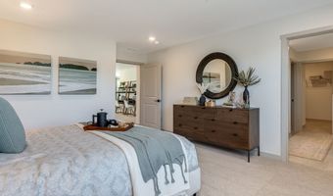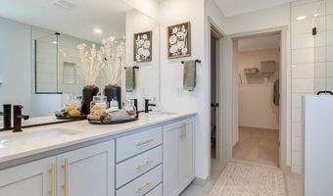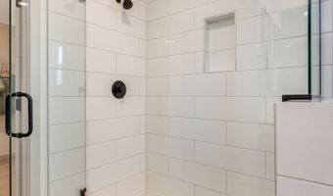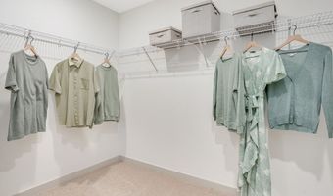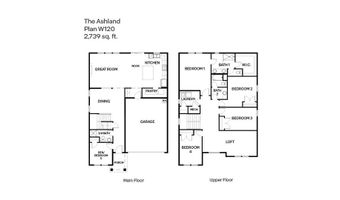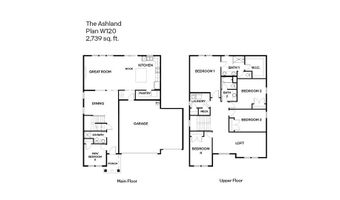2709 NW 4th Ave Plan: AshlandBattle Ground, WA 98604
Snapshot
Description
Discover the perfect blend of comfort and style with the Ashland floor plan at Highland Terrace in La Center, Washington. This thoughtfully designed 2,705 square foot home offers spacious living areas, modern amenities, and a layout that invites cherished moments with family and friends. It contains 5 bedrooms, 3 bathrooms, and either a 2- or 3-car garage. When you enter the home, youll first encounter a den on the main level with an adjacent bath, perfect for a home office or bonus bedroom. Down the hallways and through the dining room, an open concept great room with a floor-to-ceiling tile or shiplap electric fireplace warms the space. A generously sized kitchen boasts a full walk-in pantry, a large island with a breakfast bar, stainless-steel appliances, and full-height tile backsplash to inspire your culinary creations. Upstairs, a dynamic loft area becomes a media room or work-from-home space. 4 bedrooms surround a full bathroom and handy laundry room. The 4th bedroom and the primary suite both have walk-in closets. The ample primary stretches along the rear of the home and has an attached bathroom with double vanity and water closet as well. With fashionable finishes and high-quality surfaces throughout, explore the possibilities that the Ashland has to offer and start your new chapter today at Sterling Ranch in Battle Ground! Photos are representative of plan only and may vary as built.
More Details
Features
History
| Date | Event | Price | $/Sqft | Source |
|---|---|---|---|---|
| Price Changed | $669,995 -1.47% | $245 | D.R. Horton - South Washington | |
| Listed For Sale | $679,995 | $248 | D.R. Horton - South Washington |
Nearby Schools
Elementary School Daybreak Primary | 0.9 miles away | PK - 04 | |
Middle School Daybreak Middle | 0.9 miles away | 05 - 08 | |
Elementary, Middle & High School Homelink Schools | 1.2 miles away | KG - 12 |
