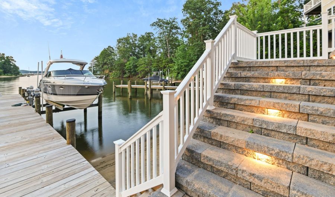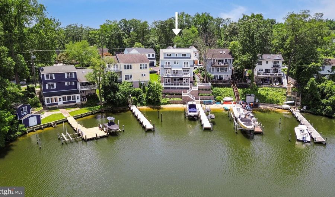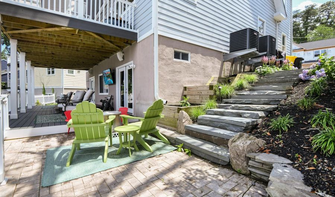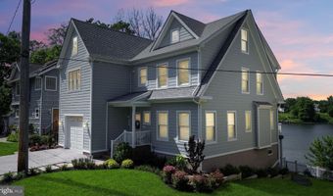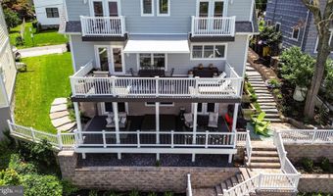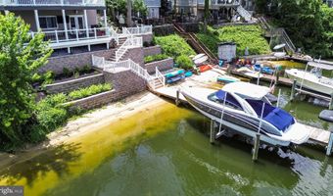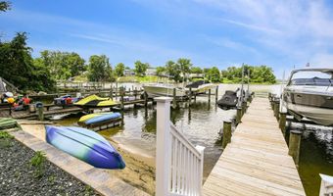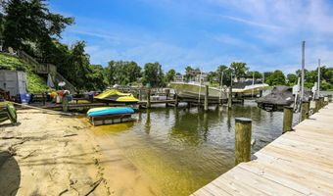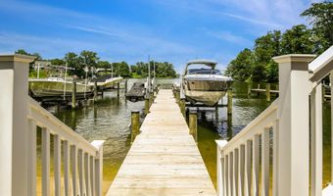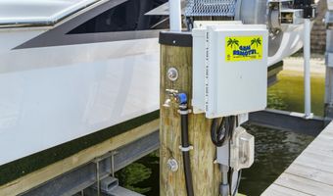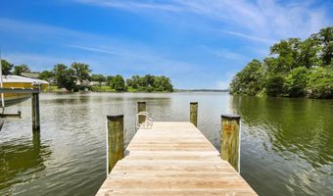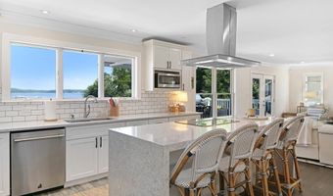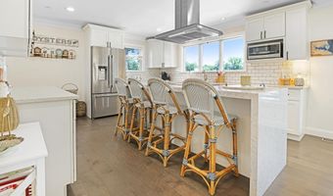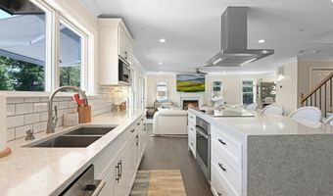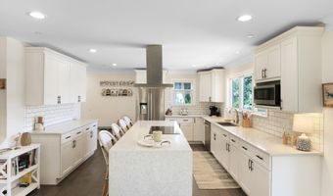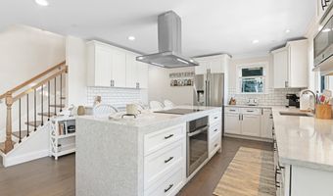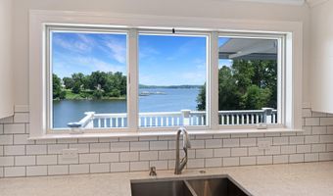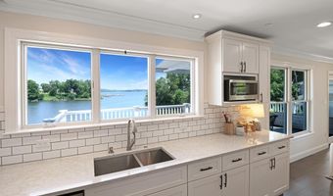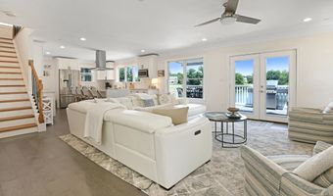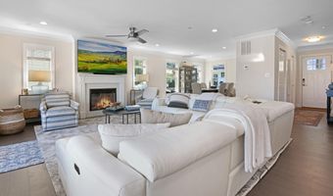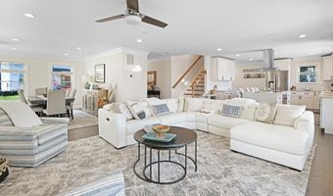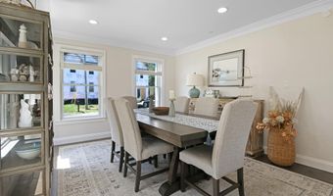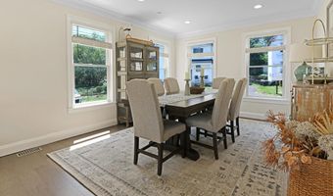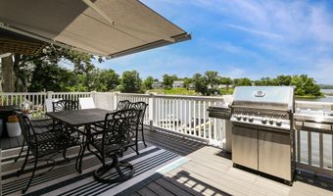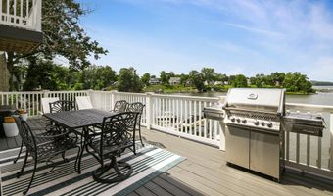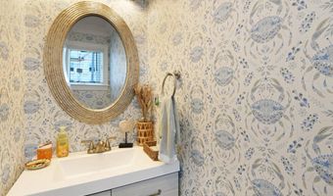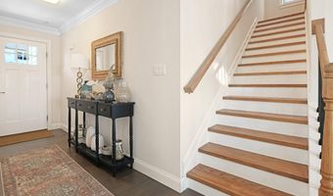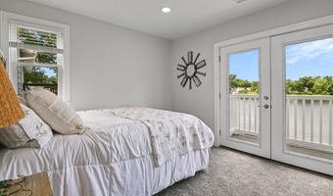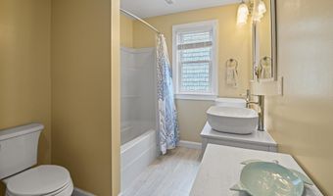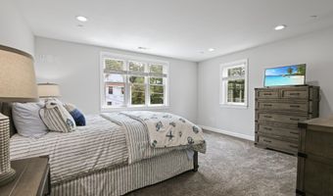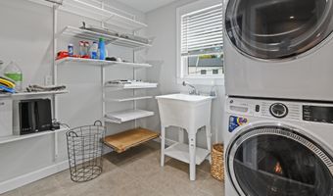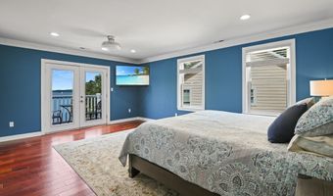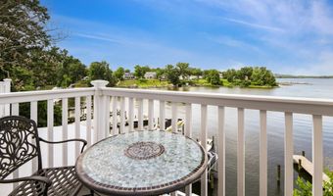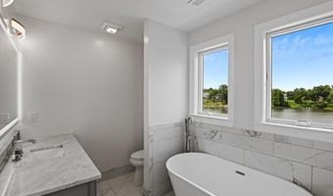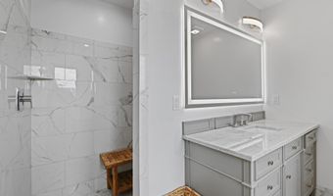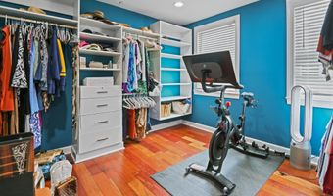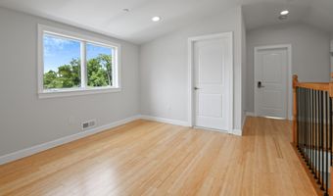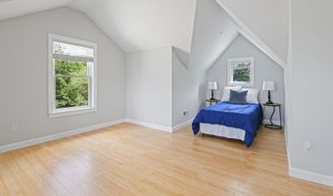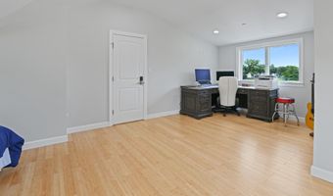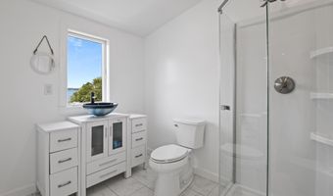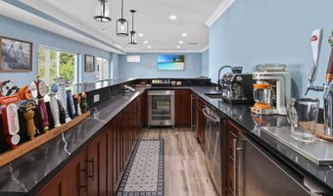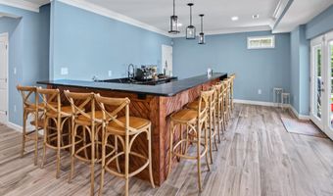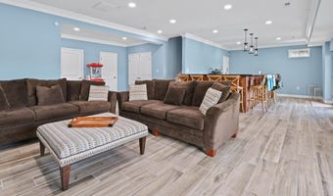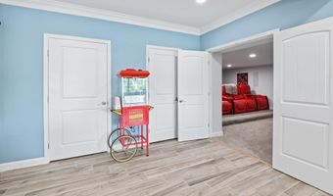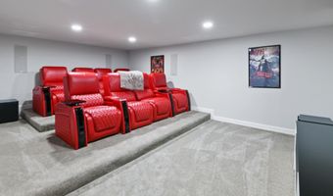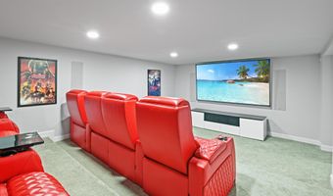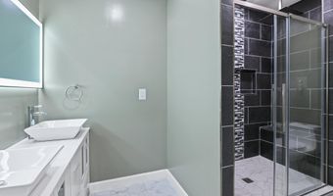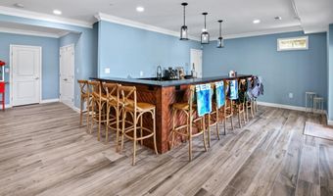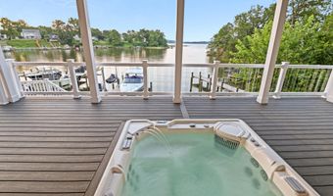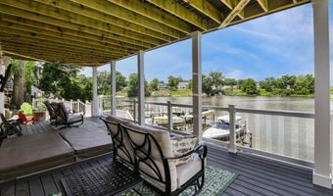404 ALAMEDA Pkwy Arnold, MD 21012
Snapshot
Description
Welcome to your private waterfront oasis! Only 3 years young and meticulously maintained, this stunning residence offers the feel of a luxury model homeinside and out. Nestled along over 50 feet of private beachfront, this four-level property spans approximately 4,000 square feet of finished living space, thoughtfully designed to showcase breathtaking water views from nearly every window. As you enter, you're greeted by a beautifully upgraded foyer and a remodeled powder room. The open-concept main level features an expansive dining room that flows seamlessly into a spacious family room with an electric fireplace, creating the perfect ambiance for gatherings. The gourmet kitchen is a showstopper, boasting custom quartz countertops, a dramatic quartz waterfall island with seating space, white cabinetry, stainless steel appliances, upgraded hood, custom backsplash, and a large picture window that frames stunning views of Cool Spring Cove and the Magothy River. Step outside from the main level to one of four composite decks, complete with an electric retractable awning for shaded comfort. Upstairs, the luxurious primary suite offers a spacious bedroom, private balcony, massive walk-in closet, and a spa-like bathroom with soaking tub and walk-in shower. Two additional large bedrooms, a full hall bath, and a convenient laundry room complete this level. The top level features a bright and airy loft, a third full bathroom, and an expansive fourth bedroom with panoramic water views. The finished lower level continues to impress with a second family room, a full wet bar with quartz countertops, refrigerator, dishwasher, Ice maker, 2 tap kegerator and seatingideal for entertaining. Movie nights are unforgettable in the custom home theater, and guests will love the elegant fourth full bath, featuring dual rainfall shower heads, a bench, and dual vanities. Step out from the lower level to the deck with a strategically placed hot tub, offering unobstructed views and glass panel railings to maximize the scenery. Enjoy a cozy fire on the patio, or follow the beautifully crafted hardscaped steps with custom lighting down to your private beach. Launch a kayak, go crabbing off the private dock, or take your boat outjust five minutes from the mouth of the Chesapeake Bay! The dock is fully equipped with 2 rotating jet ski lifts, a 12,000lb boat lift, water, electricity, shore power and bumpers. Additionally, there is ample space for guests to pull up and dock. Conveniently located near Donnellys Dockside and The Pointeasily accessible by boat or car. All of this, plus an oversized one-car garage makes this home a must-see. Don't miss this amazing opportunity to call this unbelievable property your home!
Open House Showings
| Start Time | End Time | Appointment Required? |
|---|---|---|
| No |
More Details
Features
History
| Date | Event | Price | $/Sqft | Source |
|---|---|---|---|---|
| Price Changed | $2,200,000 -4.35% | $579 | The Parker Group | |
| Listed For Sale | $2,300,000 | $605 | The Parker Group |
Taxes
| Year | Annual Amount | Description |
|---|---|---|
| $10,502 |
Nearby Schools
Elementary School Belvedere Elementary | 0.5 miles away | PK - 05 | |
Elementary School Broadneck Elementary | 0.9 miles away | KG - 05 | |
Middle School Magothy River Middle | 1.2 miles away | 06 - 08 |
