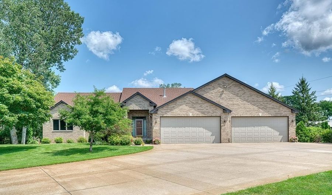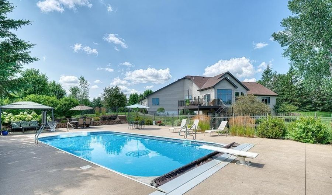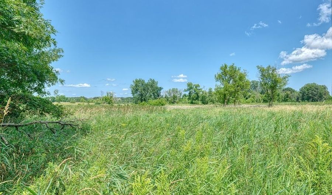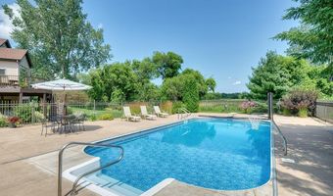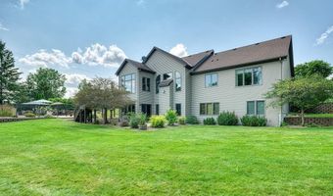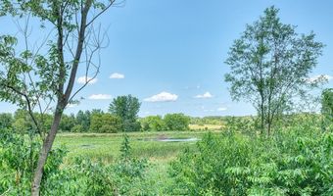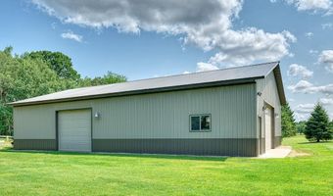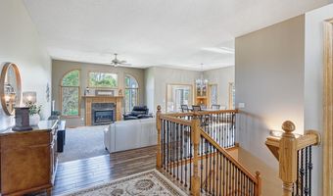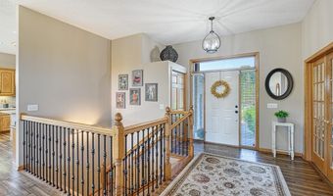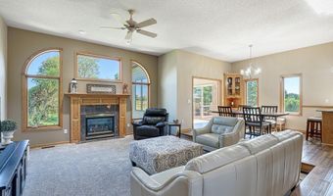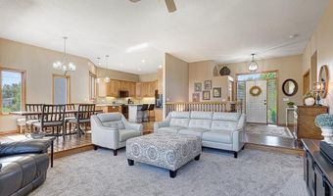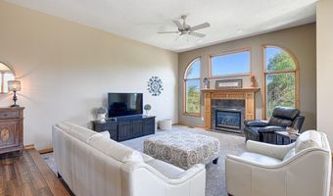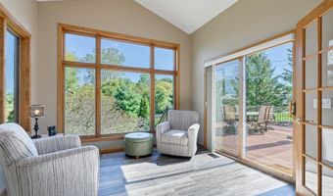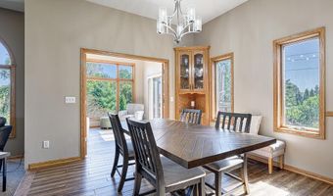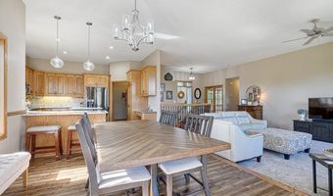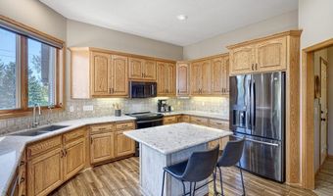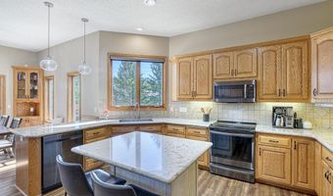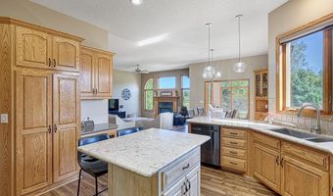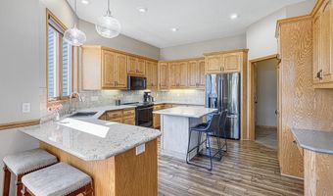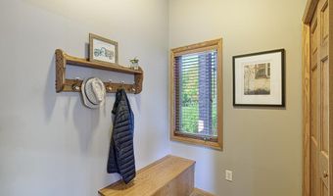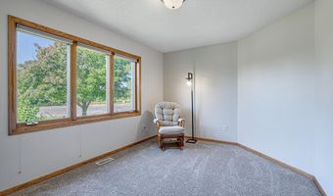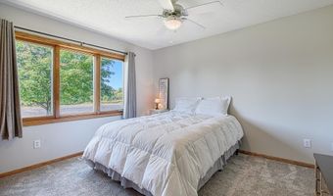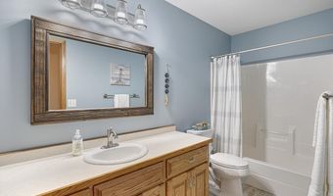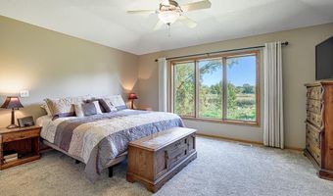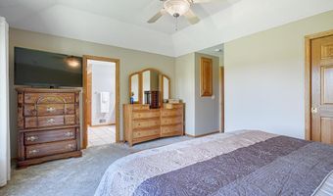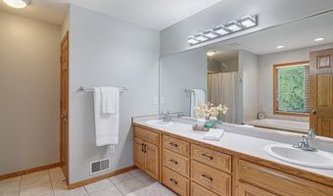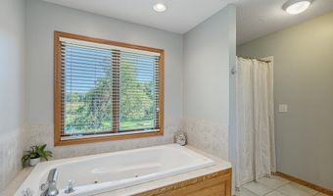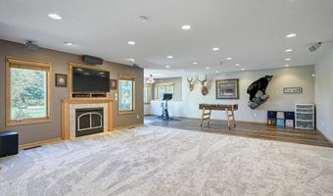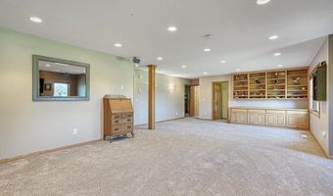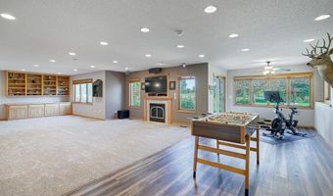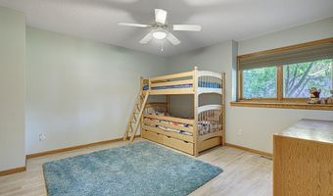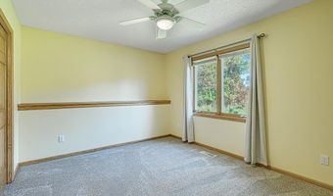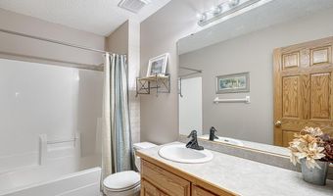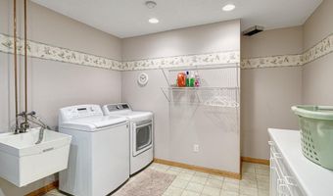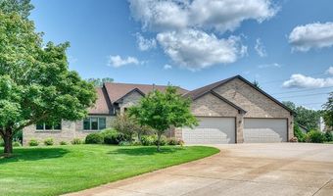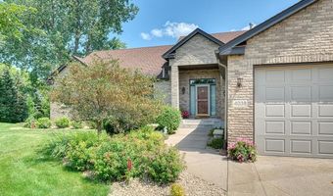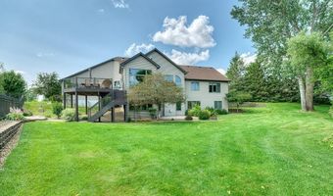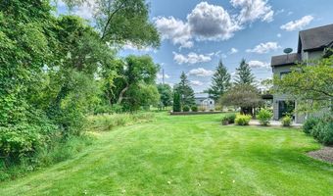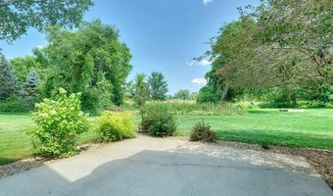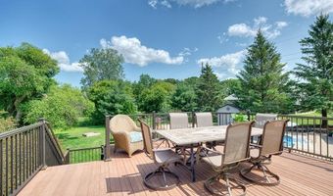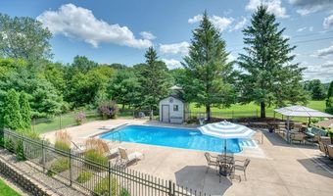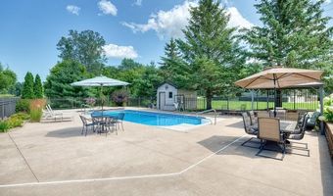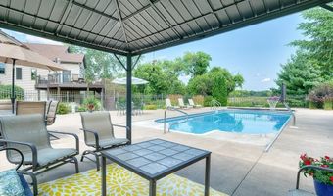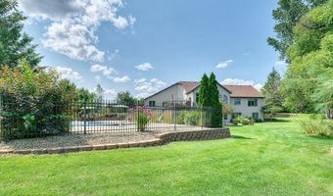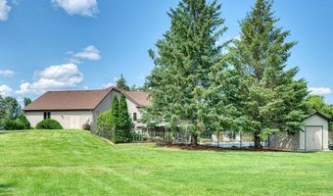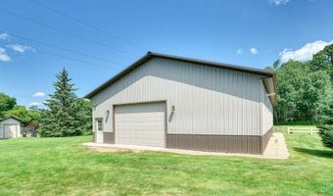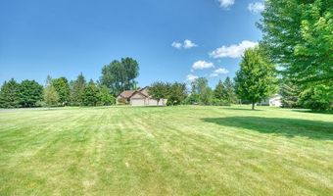4038 153rd Ln NW Andover, MN 55304
Snapshot
Description
Discover an exceptional opportunity to own a spacious rambler nestled on a generous 10+ acre lot, offering the perfect blend of natural beauty and modern conveniences while being so close to town. This stunning property, situated in a peaceful cul-de-sac, boasts breathtaking views of the surrounding landscape, including a picturesque pond that adds to the serene atmosphere. The expansive lot backs up to Kelsey Round Park, the property offers an extended natural playground right at your doorstep. The home features an open floor plan with 4 bedrooms plus a den, providing flexible living space for various needs. The kitchen boasts a corner sink with a window view, center island, elegant Cambria countertops, stainless steel appliances, and a large pantry cupboard with convenient pull-out shelves. Beautiful HDWD floors flow throughout the main living areas. The sunken living room is a focal point, featuring a cozy gas fireplace and an impressive wall of windows that flood the space with natural light. With 3 full bathrooms, comfort and convenience are assured for the entire family. The primary bedroom is a true retreat, featuring spectacular views, a new window, an elegant tray ceiling, and a large walk-in closet. Its ensuite bathroom offers luxury with a separate jacuzzi tub and shower, as well as dual sinks. An inviting sunroom just off the dining room allows you to enjoy the surrounding fantastic views year-round. While a large 21x18, maintenance-free deck provides the perfect space for outdoor entertaining and relaxation, overlooking the beautiful in-ground pool area and breathtaking views of the back property. The pool has a brand new liner with attractive fencing and landscaping around the pool area. Just think of all the entertaining you will do! The lower level offers a spacious family room, gas fireplace, tons of built-ins and walks out to a very private 15x18 patio area. A spacious 4-car garage PLUS a heated 42x66 pole building ensures ample storage, a possible workshop or a place for all the toys. Close to walking/biking trails at Kelsey Round Lake Park and The Anoka Nature Preserve.
More Details
Features
History
| Date | Event | Price | $/Sqft | Source |
|---|---|---|---|---|
| Listed For Sale | $975,000 | $254 | Realty ONE Group Choice |
Taxes
| Year | Annual Amount | Description |
|---|---|---|
| 2024 | $6,660 |
Nearby Schools
High School Bridges | 2 miles away | 12 - 12 | |
Senior High School Andover Senior High | 2.5 miles away | 09 - 12 | |
Elementary School Rum River Elementary | 2.9 miles away | KG - 05 |
