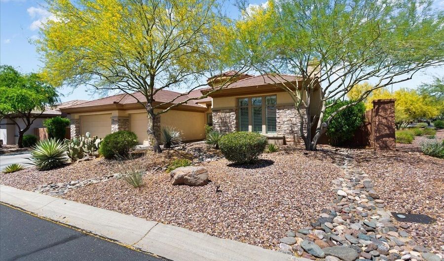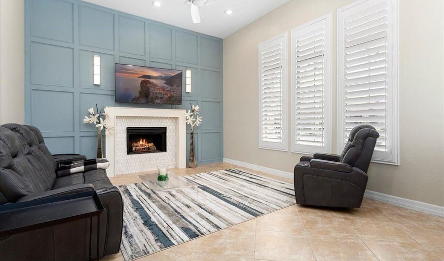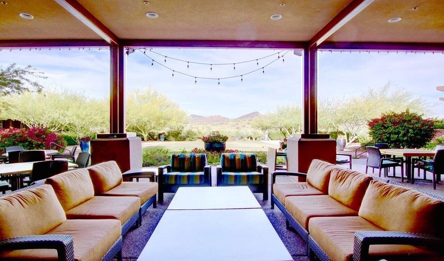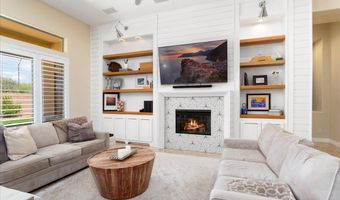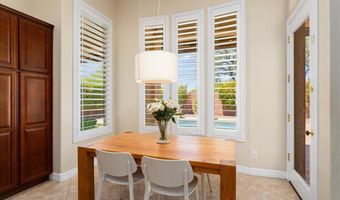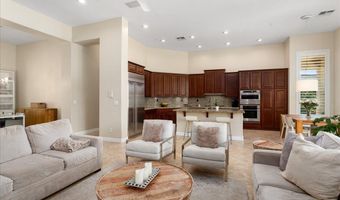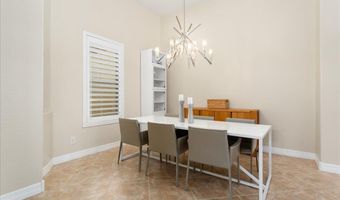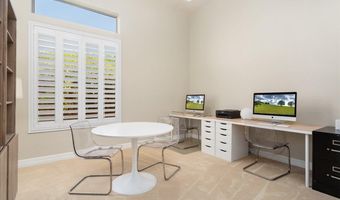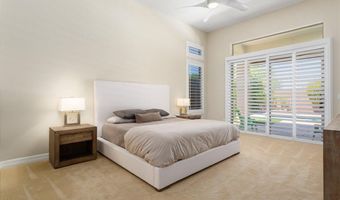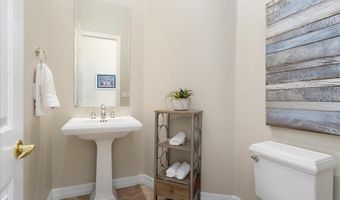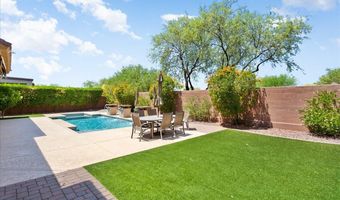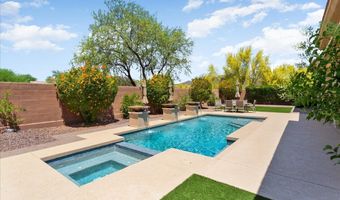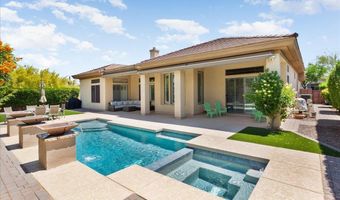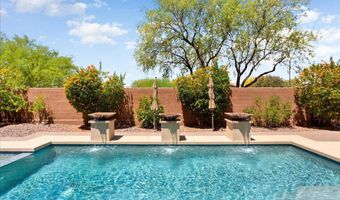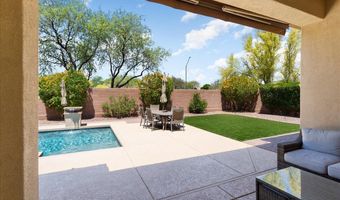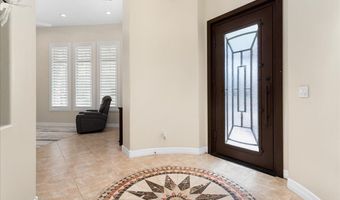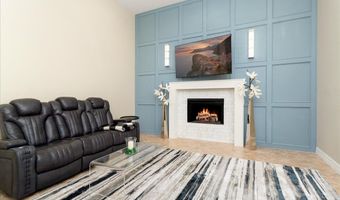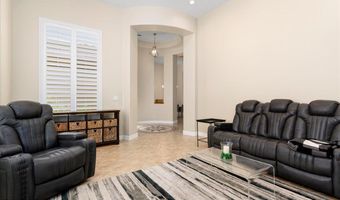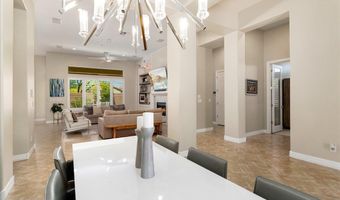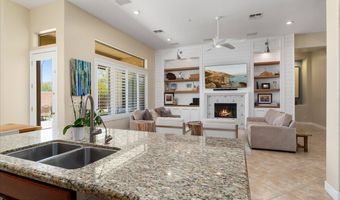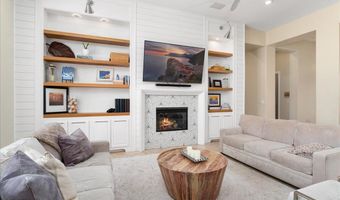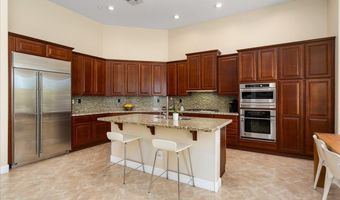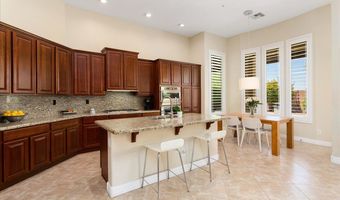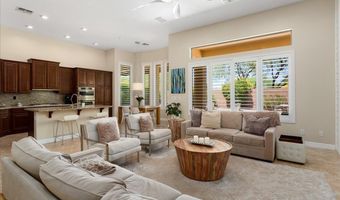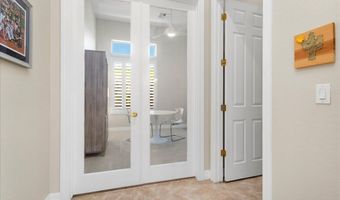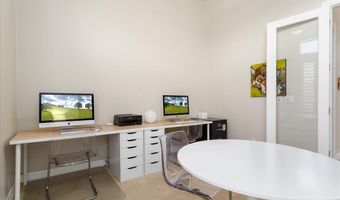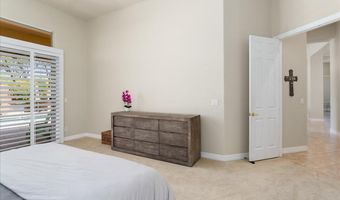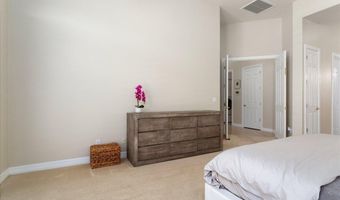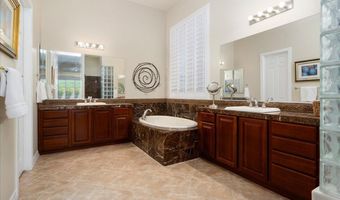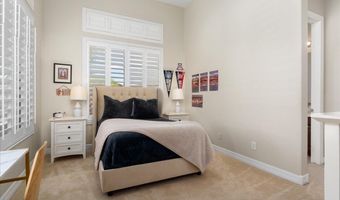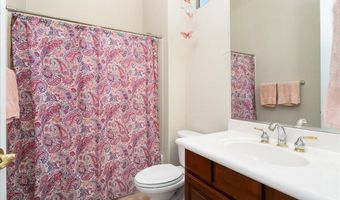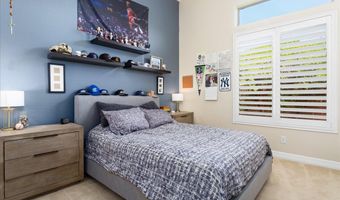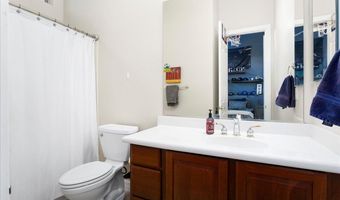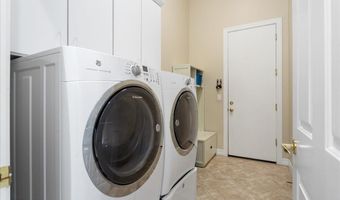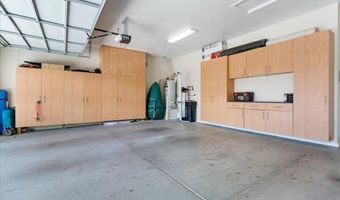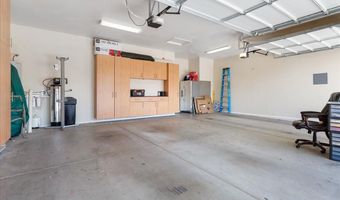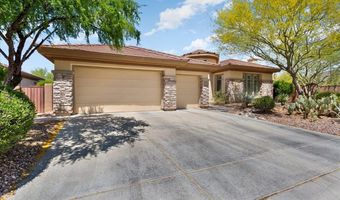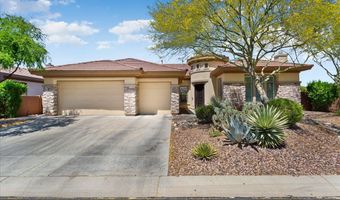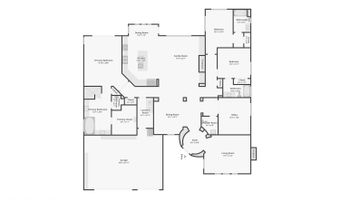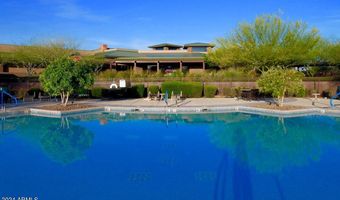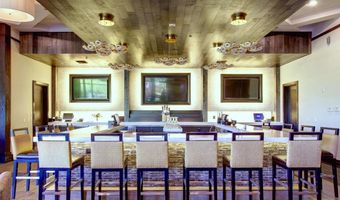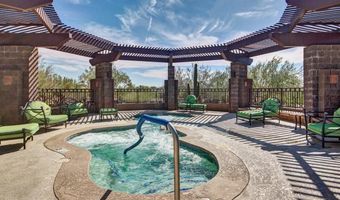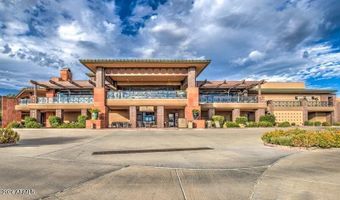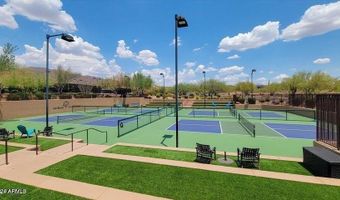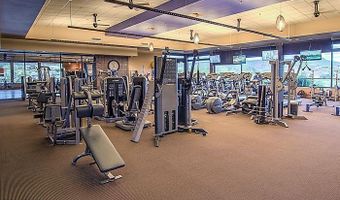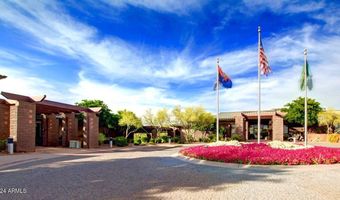40328 N Lytham Way Anthem, AZ 85086
Snapshot
Description
This highly sought-after Monterey model showcases a wealth of impressive updates, including new Trane AC systems, updated spa heater and pool equipment, and fully rebuilt, sealed ductwork. The expansive back patio is equipped with electronic shades, while the landscape system has been upgraded with durable PVC piping for long-lasting appeal. Inside, the open, split floor plan offers the unique luxury of a private bath for each bedroom. The primary suite features a generously sized bath & walk-in closet. Additional highlights include custom plantation shutters, soaring 12-foot ceilings, custom door, and large, neutral diagonal ceramic tile throughout. Enhanced recessed lighting w/ dimmable switches and thoughtfully updated entertainment center adds elegance and functionality to this home. Motivated sellers for this 3 bed 3.5 bath + den popular Monterey model in Anthem Country Club on a quiet street. This sought after split floor plan is unique with a private bath connected to each bedroom. The primary bedroom and bath are spacious with an equally large primary closet. Custom built plantation shutters installed throughout home. The kitchen has granite slab counters and backsplash with 42"
cabinets and GE Monogram built in appliances. Large neutral diagonal ceramic tile flooring with thick basemolding ground the tall 12' ceilings providing a large open and spacious feel. Professionally installed designer lighting and ceiling fans from Hacienda Lighting. Customized recessed lighting includes dimmable switches. The great room boasts a custom designed feature wall with solid wood shelves and built in cabinets around the fireplace. The flex room space also includes a fireplace with a feature wall designed around it. The front door has been replaced with a custom designed and fitted iron door complete with a ring system that conveys. The 3- car garage is extra deep and includes plenty of built in garage cabinets and a small work station. Newer Trane brand AC units with smart thermostats are energy efficient. Newer water softener and RO systems installed. The backyard is low maintenance with artificial turf, paver walkway and a salt pool and spa. Includes a large expansive covered patio with automatic awnings for entertaining. This is a well maintained home!
More Details
Features
History
| Date | Event | Price | $/Sqft | Source |
|---|---|---|---|---|
| Price Changed | $850,000 -2.86% | $285 | Compass | |
| Price Changed | $875,000 -2.78% | $293 | Compass | |
| Price Changed | $900,000 -5.26% | $302 | Compass | |
| Listed For Sale | $950,000 | $318 | Compass |
Expenses
| Category | Value | Frequency |
|---|---|---|
| Home Owner Assessments Fee | $603 | Quarterly |
| Home Owner Assessments Fee | $325 |
Taxes
| Year | Annual Amount | Description |
|---|---|---|
| 2023 | $4,723 |
Nearby Schools
Elementary School Diamond Canyon Elementary | 0.5 miles away | PK - 08 | |
Elementary School Gavilan Peak Elementary | 1.4 miles away | PK - 08 | |
Elementary & Middle School Anthem School | 2.2 miles away | PK - 08 |
