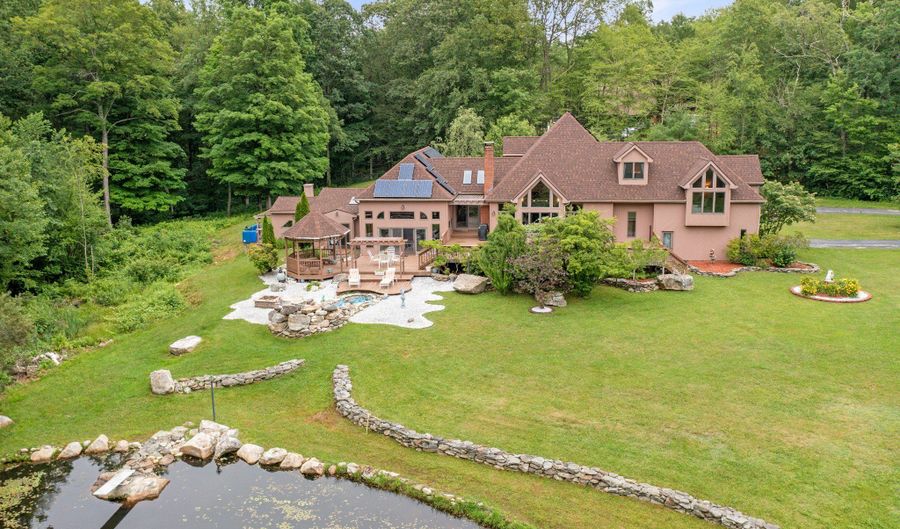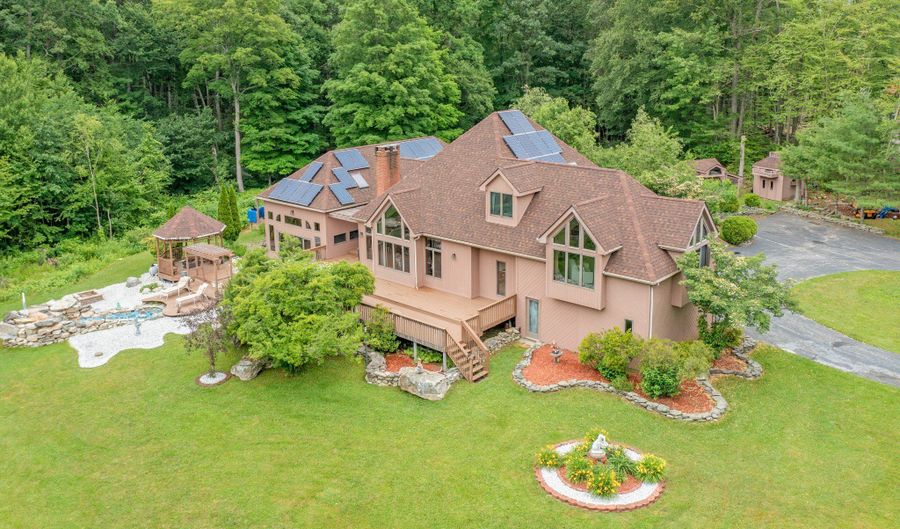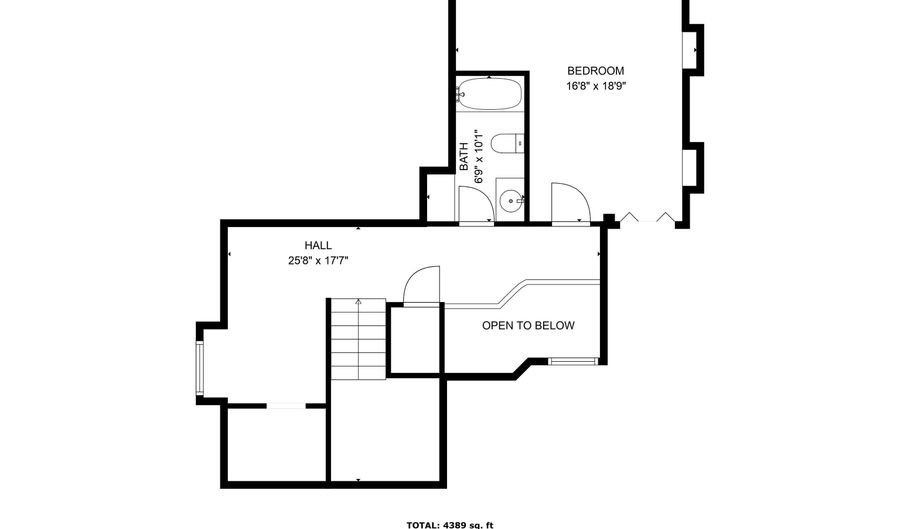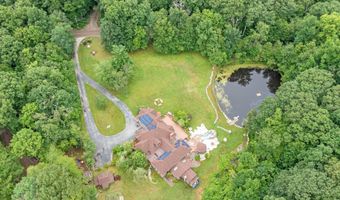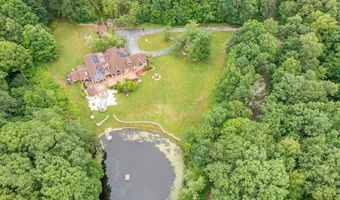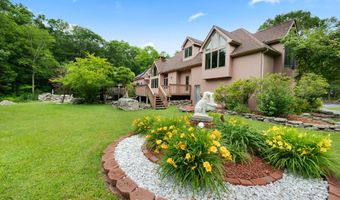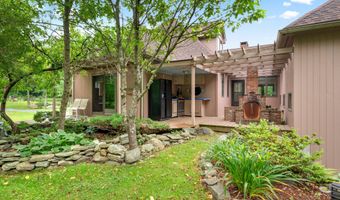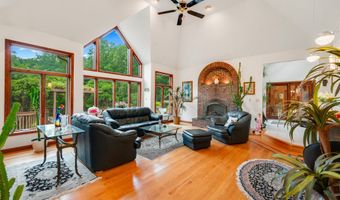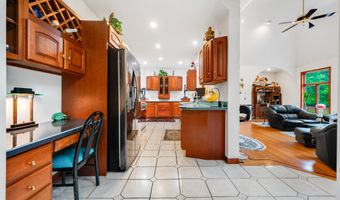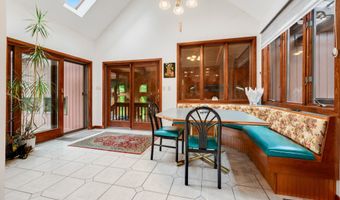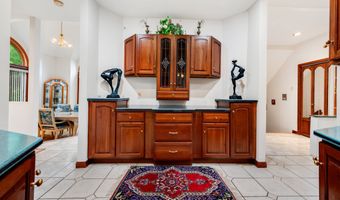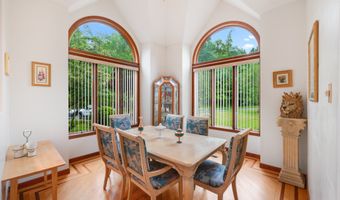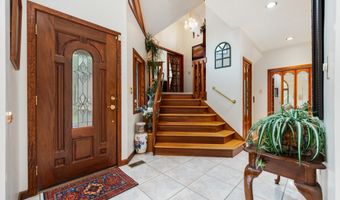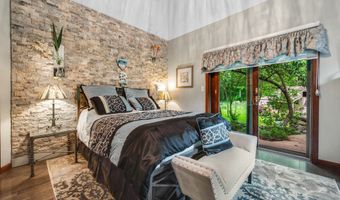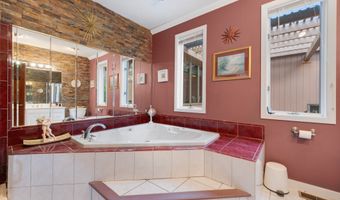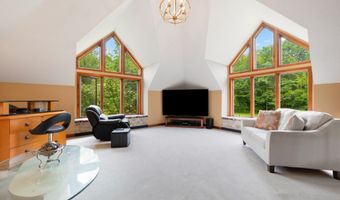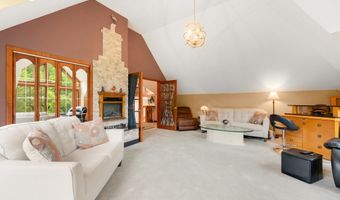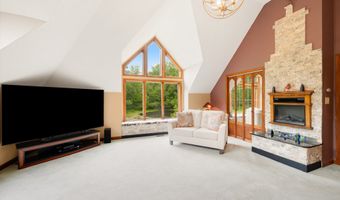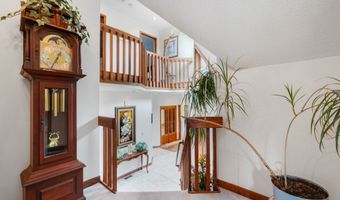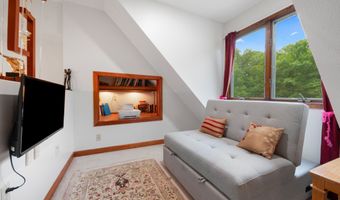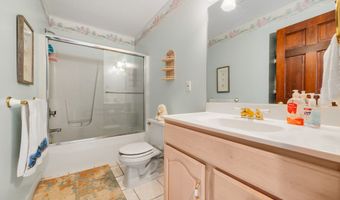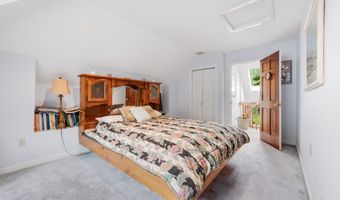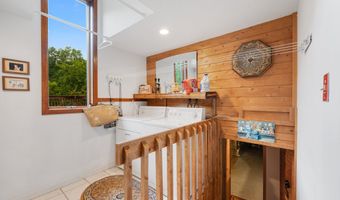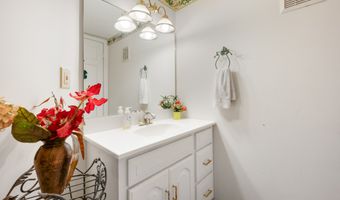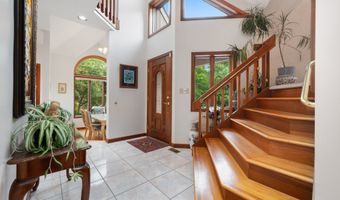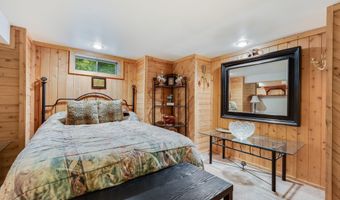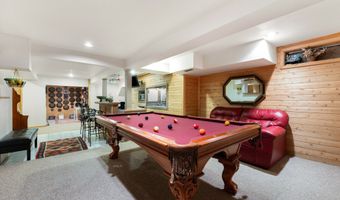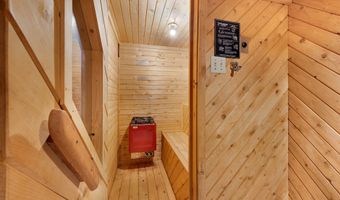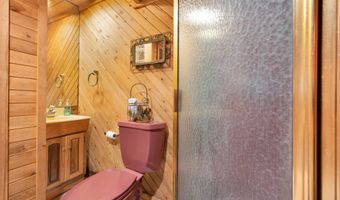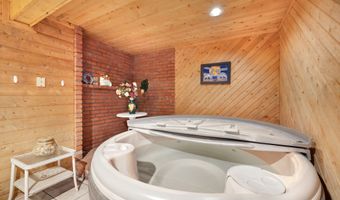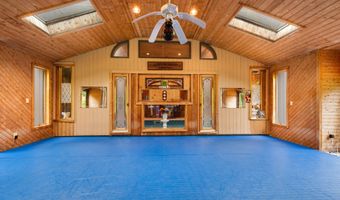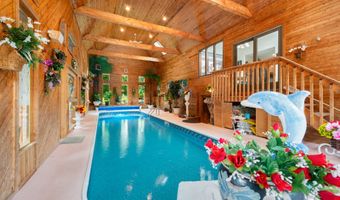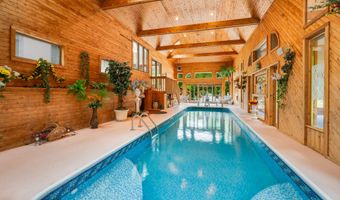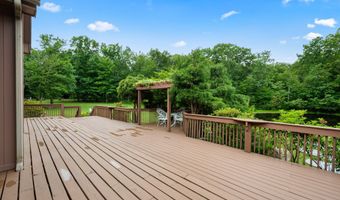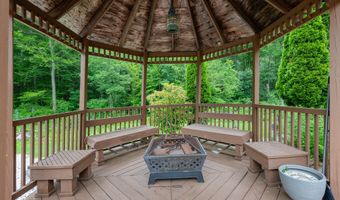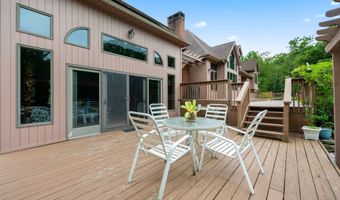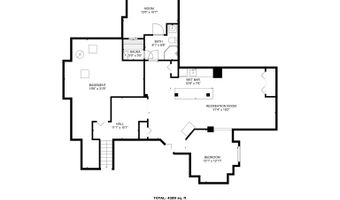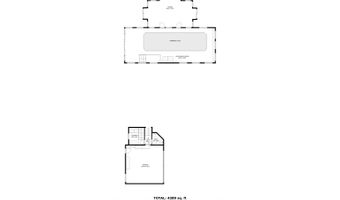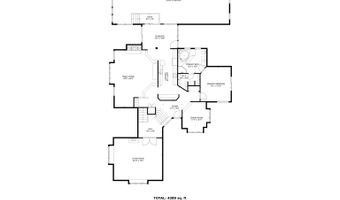403 Riley Mountain Rd Coventry, CT 06238
Snapshot
Description
This custom home has it all. This stately home sits on over 3 acres with a fully stocked pond, rock wall colorinated pool, wrap around deck with multiple pergolas and a large circular driveway to fit up to 20 cars. Inside you will find 2-4 bedrooms with this flexible floor plan, sunken living room with fireplace, catherdral ceiling and floor to ceiling windows, kitchen with custom breakfast nook, formal dining room with custom hardwood floors and first floor primary bedroom with walk in closet and whirlpool ensuite leading out to the private back deck. The second floor can be another bedroom or large entertainment room. Third floor has another bedroom and office/ loft area. The lower level starts with the garage, guest bath and laundry and the basement is fully finished boasting a pooltable room with bar, guest bedroom, utlity room, plenty of storage, a full bath, sauna, and hottub!! Lets not forget the indoor pool and gym which is being used as a wrestling studio. The privacy and professional landscaping add to the beauty of this home. There is an outdoor kitchen with a brick fireplace. Great for outdoor entertaining . The roof is only 6 months old and the solar panels allow the seller to have zero payments all summer long! There is 53 windows allowing a ton of natural light to enter this amazing home. The outbuilding was a 2 stall horse stable and the other is a large tool shed. Home comes with a 1 year warranty for peace of mind. Photos and room dimensions to come .
More Details
Features
History
| Date | Event | Price | $/Sqft | Source |
|---|---|---|---|---|
| Price Changed | $775,000 -3.11% | $199 | eXp Realty | |
| Listed For Sale | $799,900 | $206 | eXp Realty |
Nearby Schools
High School Coventry High School | 1.7 miles away | 09 - 12 | |
Middle School Capt. Nathan Hale School | 1.7 miles away | 06 - 08 | |
Elementary School Coventry Grammar School | 2.1 miles away | KG - 02 |
