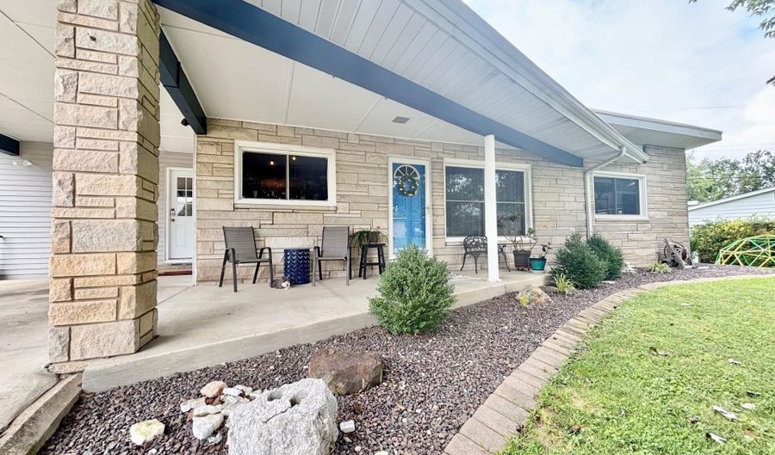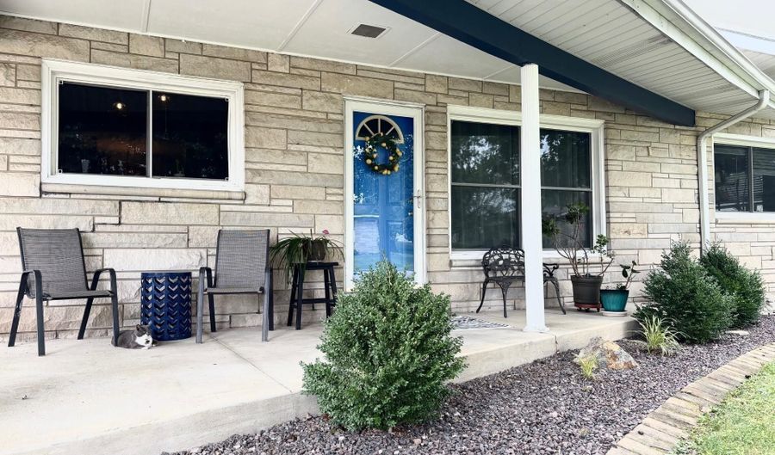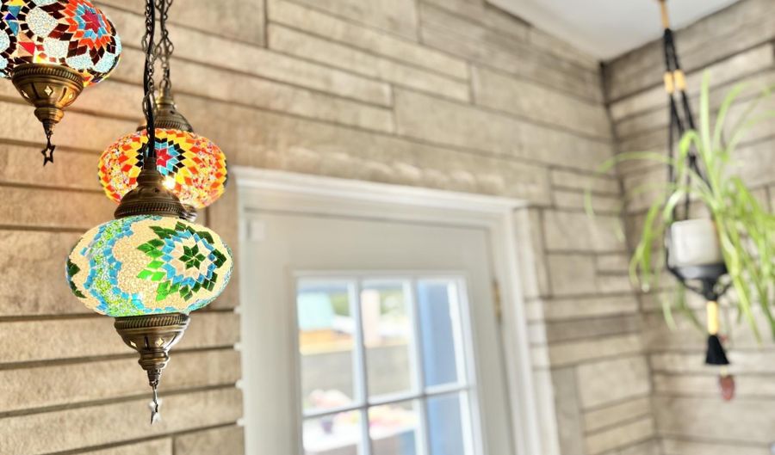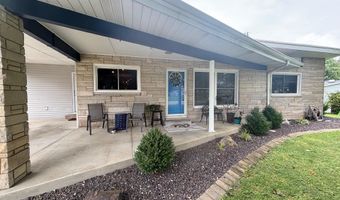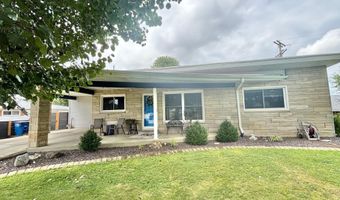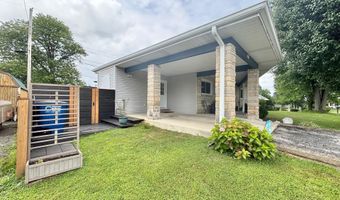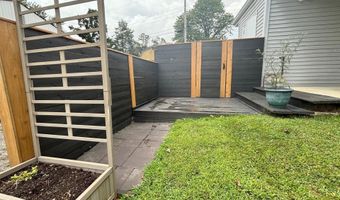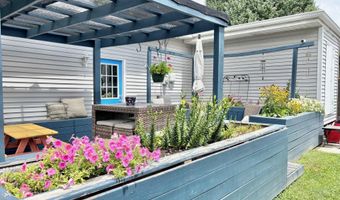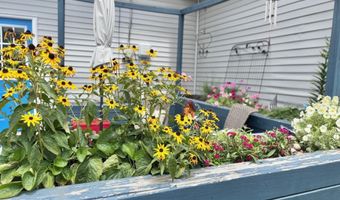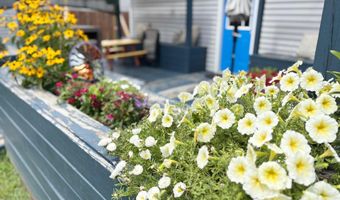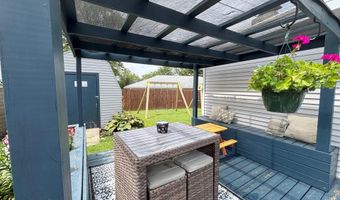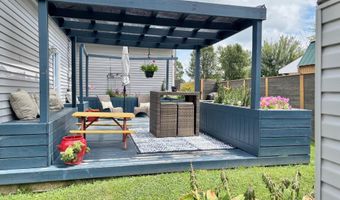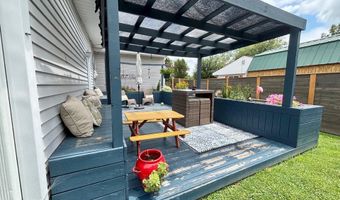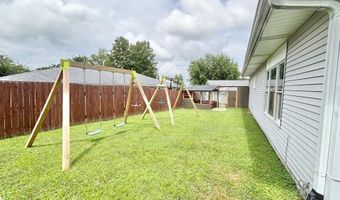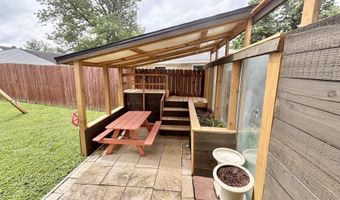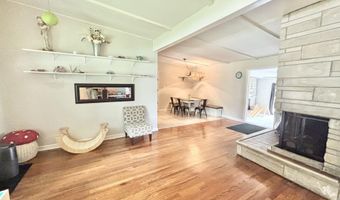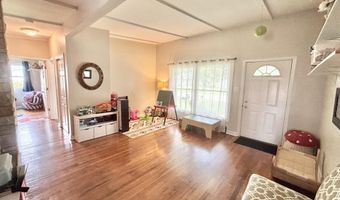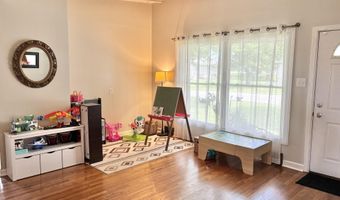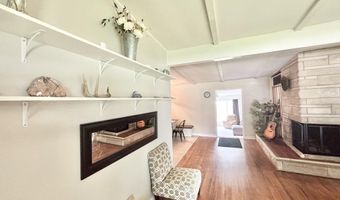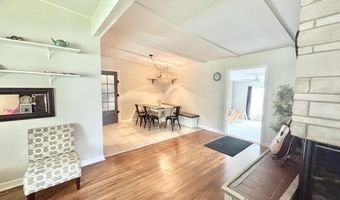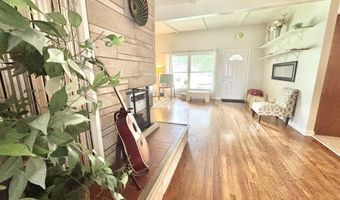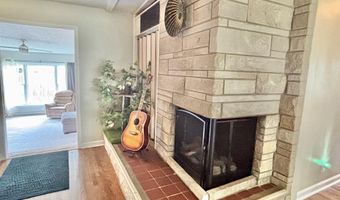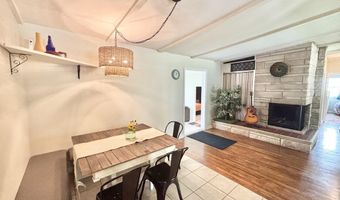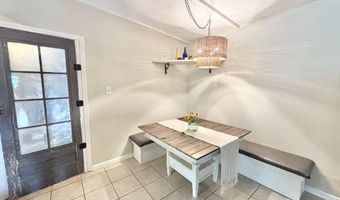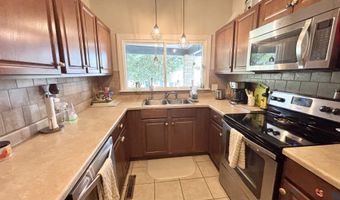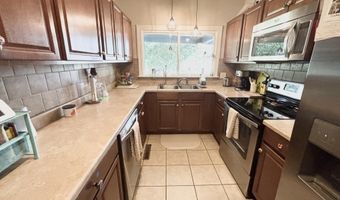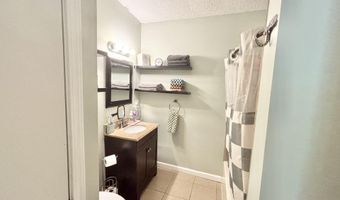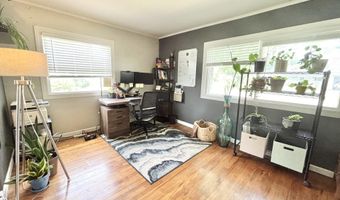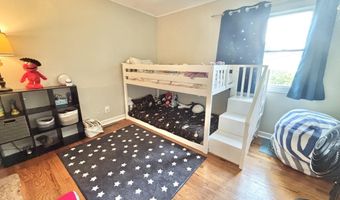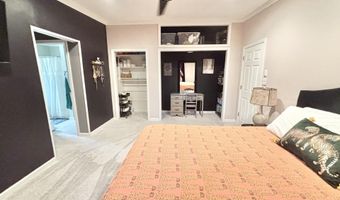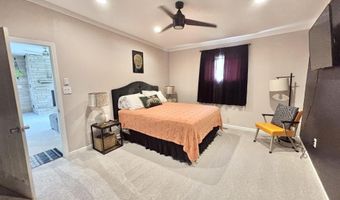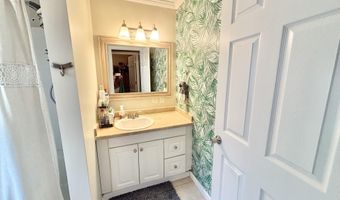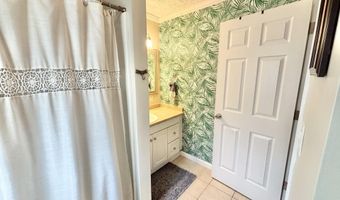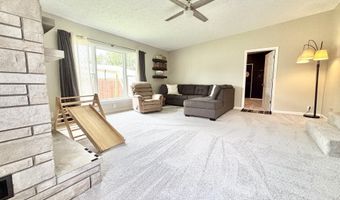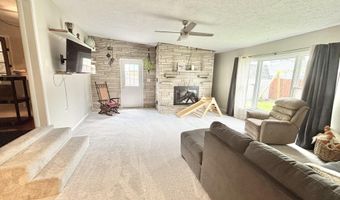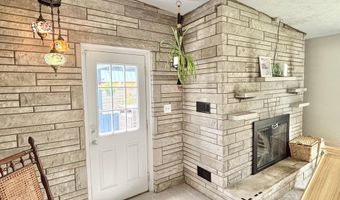403 Northwood Dr Bedford, IN 47421
Snapshot
Description
3 bed 2 bath 1,722 sq foot limestone charmer!!! Conveniently nestled in one of Bedford's most desirable neighborhoods, close to shopping and I69. The home greets you with a classic limestone exterior and a welcoming covered front porch—ideal for enjoying peaceful mornings or evenings. Step inside to discover original hardwood floors, which complement the home’s mid-century charm and brand new carpet. Two living room spaces with fireplaces make for the perfect setting to unwind, offering warmth and comfort year-round. Newer windows enhance the second living area, providing a clean, updated look while maintaining the home’s timeless appeal. The galley kitchen offers solid wood cabinetry, and the tile floors extend through the practical, built-in seating in the eat-in kitchen. Outside, you’ll find a custom-built patio with a pergola, built-in seating, and raised bed gardens, perfect for growing your herbs or vegetables. A new cedar fence lines two sides of the yard and adds privacy. Take comfort in knowing the main roof was replaced in 2020, the carport roof was new in 2022, and the HVAC is also new as of 2022. This home balances character and practicality, with thoughtful updates that preserve its mid-century charm. Don't miss the opportunity to own this limestone gem where comfort, style, and timeless appeal come together!
More Details
Features
History
| Date | Event | Price | $/Sqft | Source |
|---|---|---|---|---|
| Listed For Sale | $255,000 | $148 | Century 21 Scheetz - Bloomington |
Taxes
| Year | Annual Amount | Description |
|---|---|---|
| $1,829 |
Nearby Schools
Middle School Parkview Intermediate School | 0.6 miles away | 03 - 05 | |
Elementary School Parkview Primary School | 0.7 miles away | PK - 02 | |
Elementary School Stalker Elementary School | 1.2 miles away | KG - 05 |
