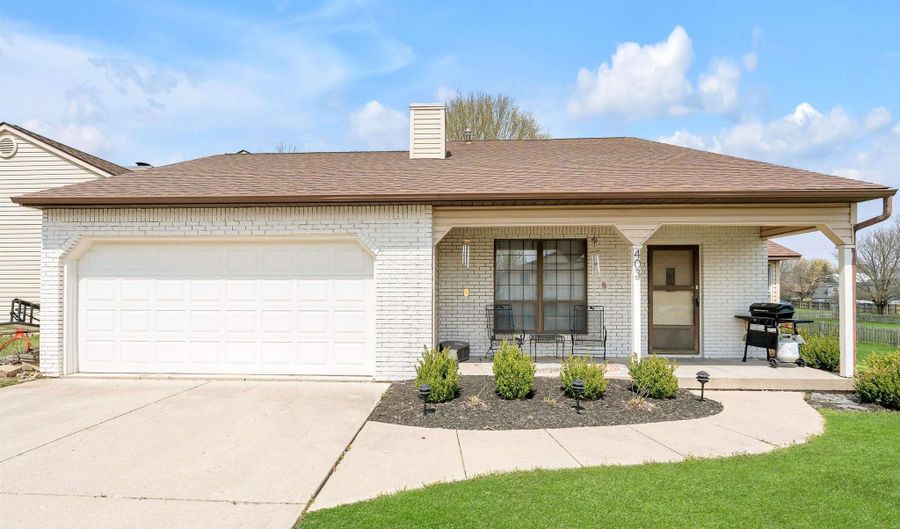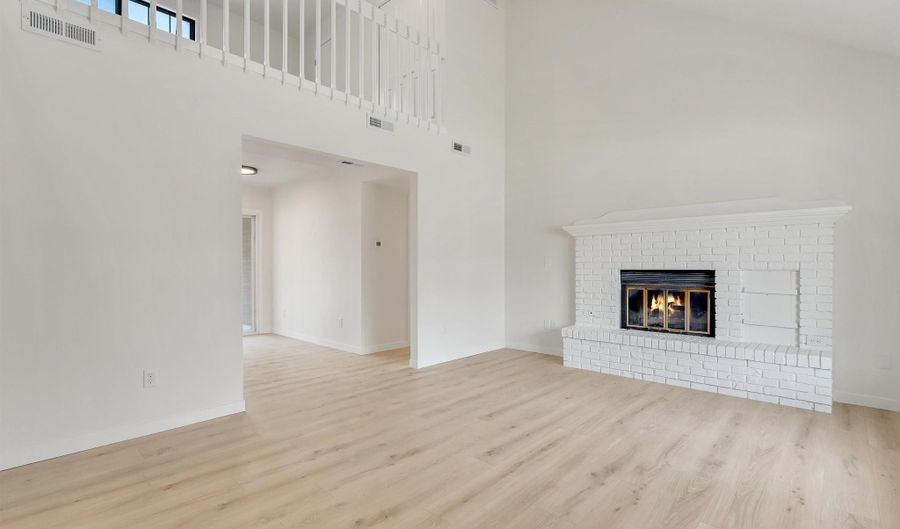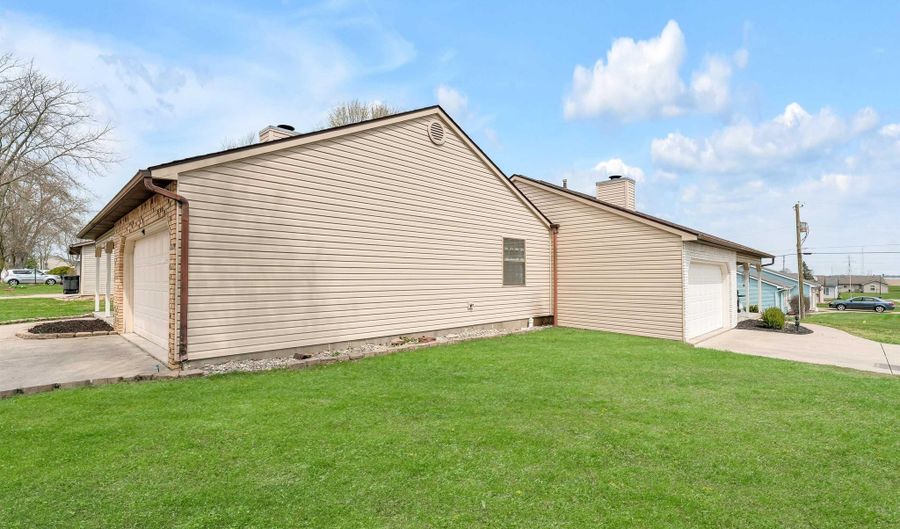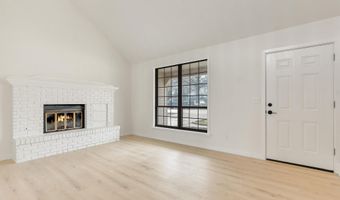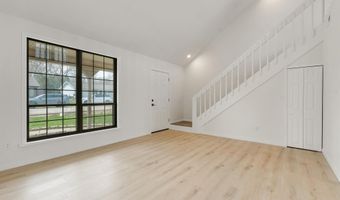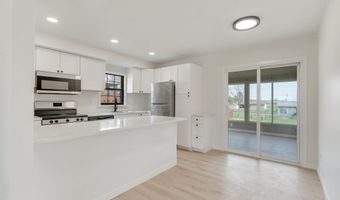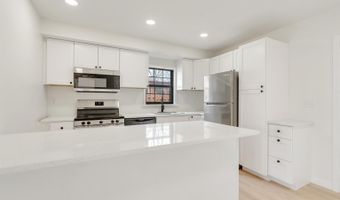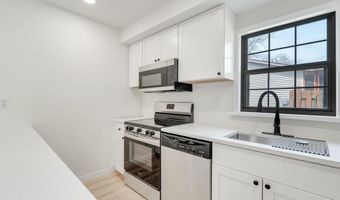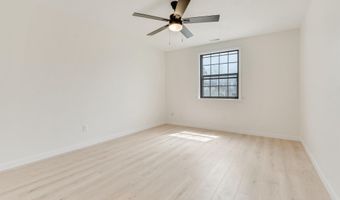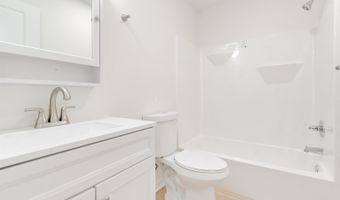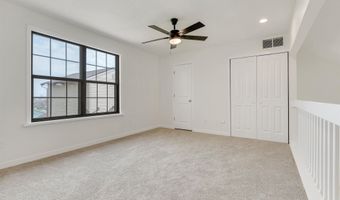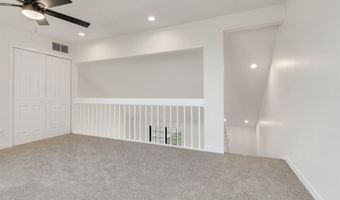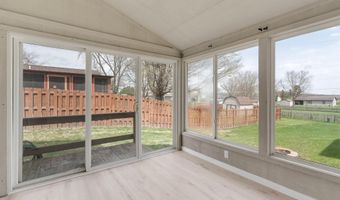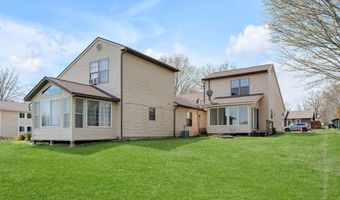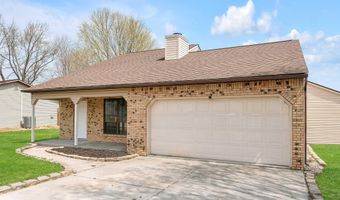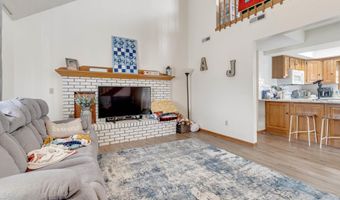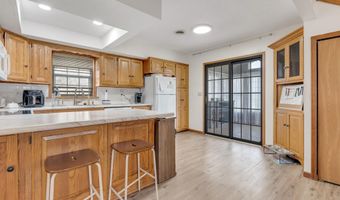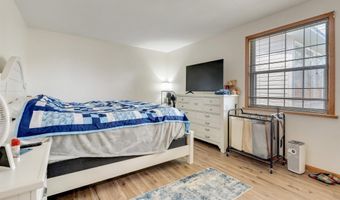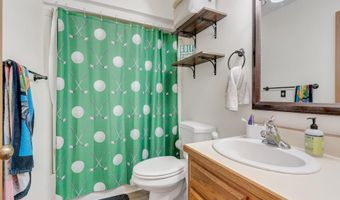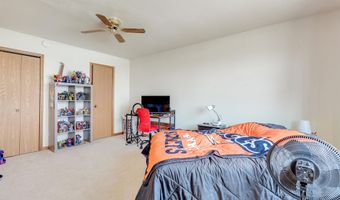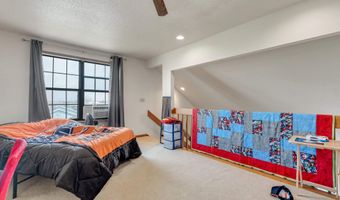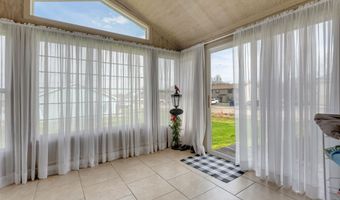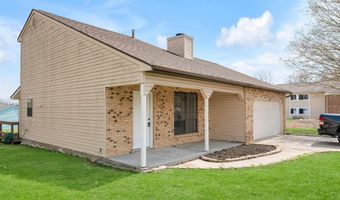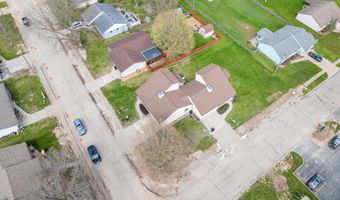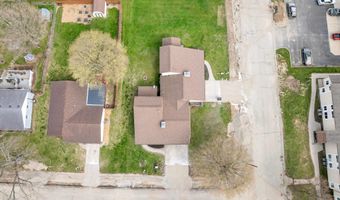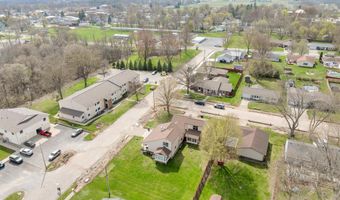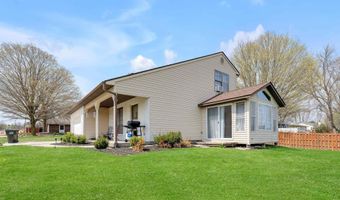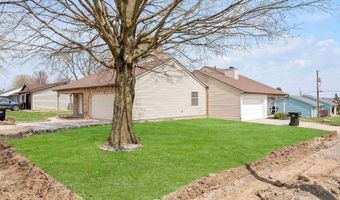403 Lillian St Avilla, IN 46710
Snapshot
Description
Welcome to this true design-built duplex—an incredibly rare and versatile opportunity, perfect for both savvy investors and house hackers alike! Thoughtfully constructed with quality and comfort in mind, each side of this spacious property offers 2 bedrooms and 1 full bath, an attached two-car garage, and a stunning four seasons room for year-round enjoyment and added living space. One unit is completely remodeled and vacant, featuring fresh paint, new trim, luxury vinyl plank flooring, stylish white shaker cabinets, quartz countertops, brand-new appliances, and more. The bathroom has also been fully updated with a new fiberglass tub/shower combo, vanity, modern plumbing fixtures, and toilet—making this side truly move-in ready for an owner-occupant or ideal for attracting premium rental income. This unit also benefits from a newer ac unit installed in 2021 & furnace installed in 2025, adding peace of mind for years to come. The other unit is currently occupied by a reliable, long-term tenant and has seen its own share of tasteful updates, including newer luxury vinyl plank flooring, Calcutta marble laminate countertops, a crisp white subway tile backsplash, and a tiled four seasons room. Additional mechanical upgrades include a new AC unit (2021)—ensuring energy efficiency and comfort for the tenant. Both units offer the convenience of main-level primary bedrooms, enhancing accessibility and appeal. Whether you’re looking to live in one unit and rent the other, or capitalize on a strong cash-flowing duplex, this property checks every box. Don’t miss your chance to own this exceptional investment—schedule your private showing today!
More Details
Features
History
| Date | Event | Price | $/Sqft | Source |
|---|---|---|---|---|
| Listed For Sale | $285,000 | $166 | CENTURY 21 Bradley Realty, Inc |
