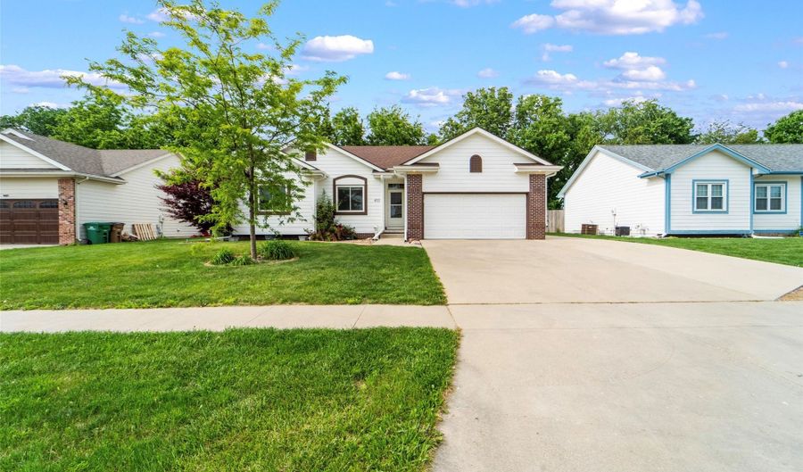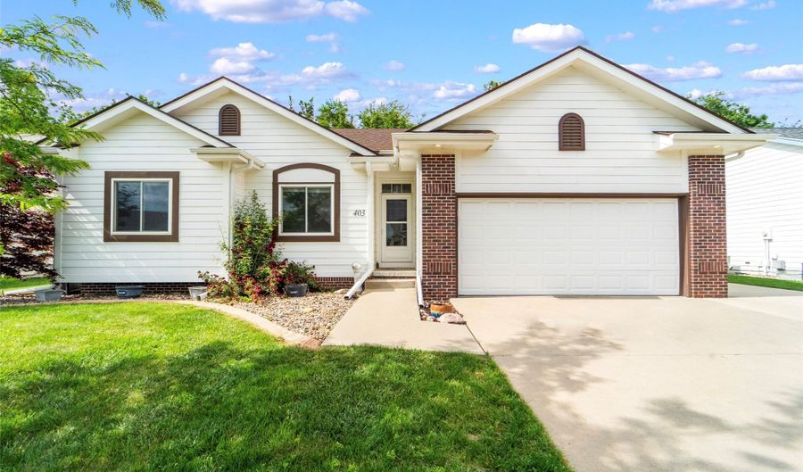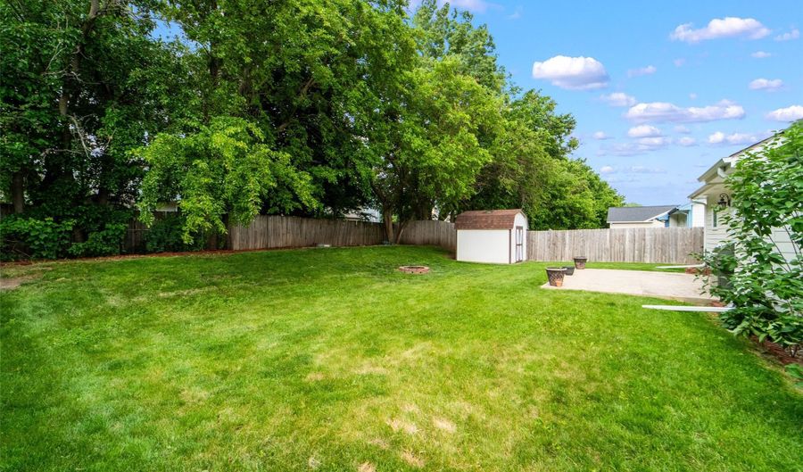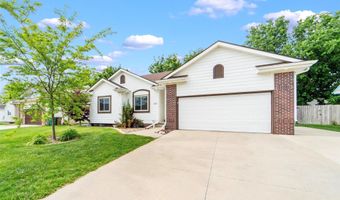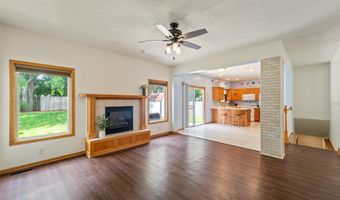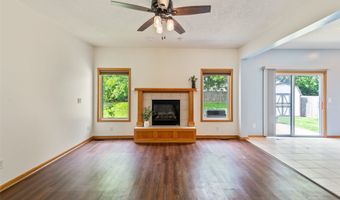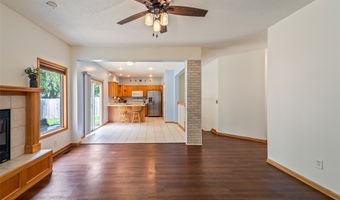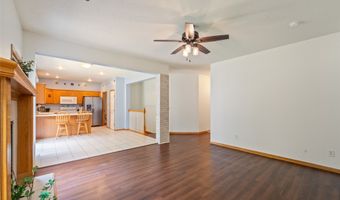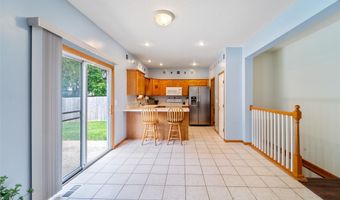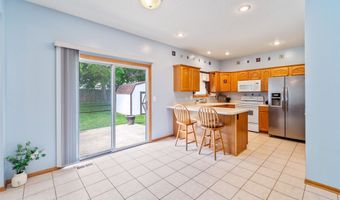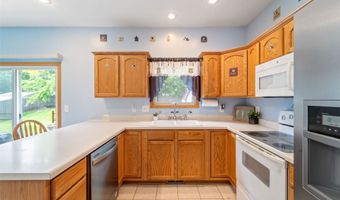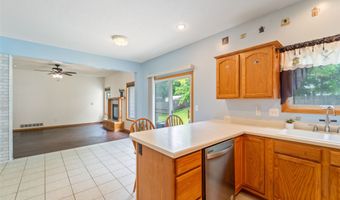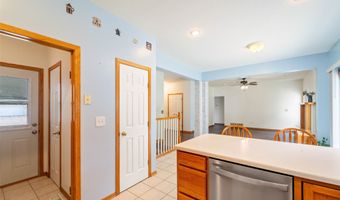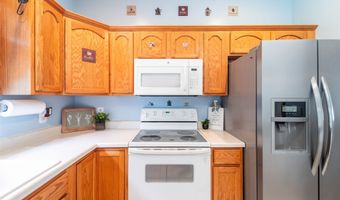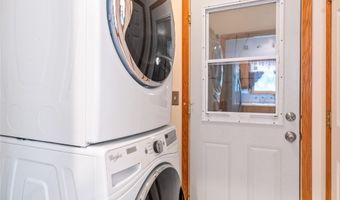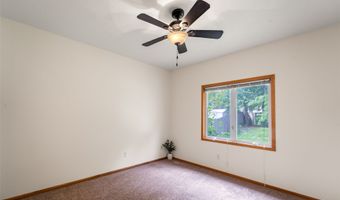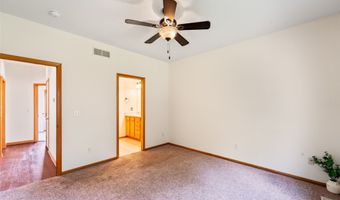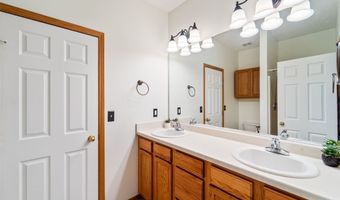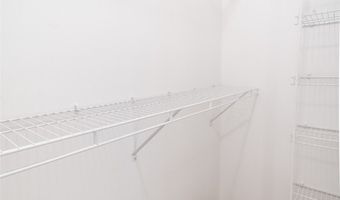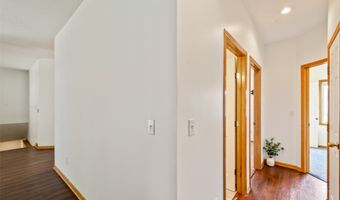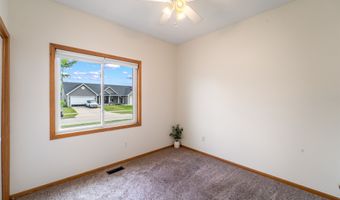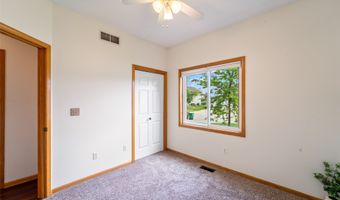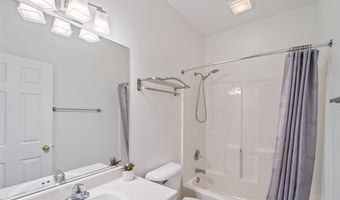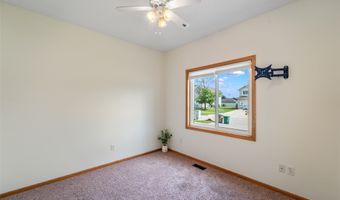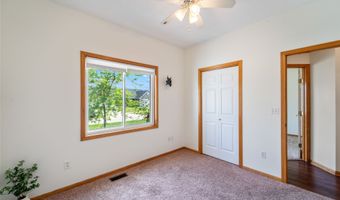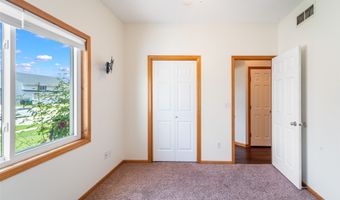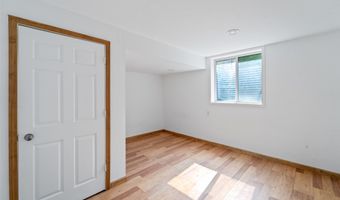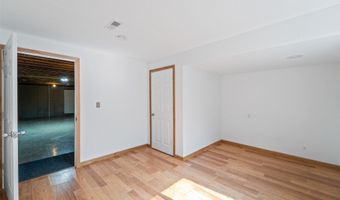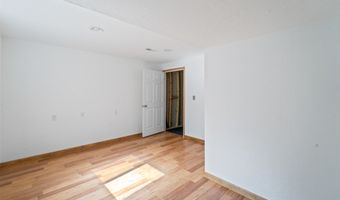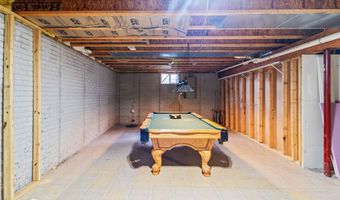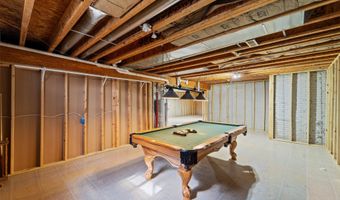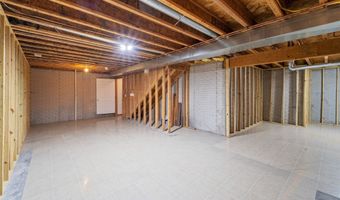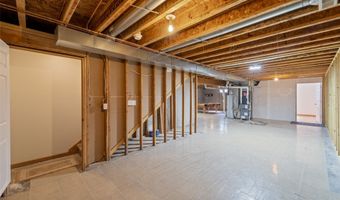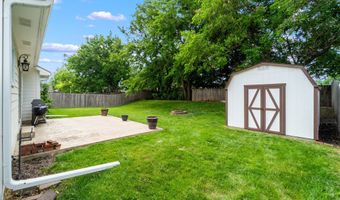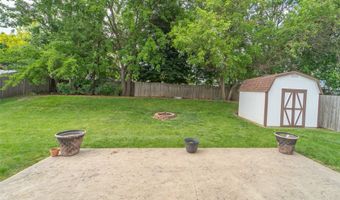403 4th St NW Altoona, IA 50009
Snapshot
Description
Welcome to this beautifully maintained 4-bedroom, 2-bath home nestled in one of Altoona's most desirable neighborhoods! Featuring a spacious open-concept layout, this home offers the perfect blend of comfort and functionality for everyday living. The main level boasts 3 bedrooms and a full bathroom for convenience, while the primary suite includes a private en-suite with a partial bath and a walk in closet! A perfect retreat at the end of the day. There is plenty of space to entertain with the large dining area, and living room as well! Additionally, the basement features a fourth bedroom, and plenty of finishable space, giving you endless possibilities to customize to your needs. Enjoy peace of mind knowing all the big-ticket items have been taken care of, including a newer roof and HVAC system. Step outside to a full 6ft privacy fenced backyard-ideal for kids, pets, or hosting summer get-togethers. You'll also love the newer shed, perfect for extra storage or weekend projects along with a new large stamped patio, and driveway out front with a third stall parking space! Don't miss your chance to own this move-in ready gem in a fantastic location close to parks, schools, shopping, and more!
More Details
Features
History
| Date | Event | Price | $/Sqft | Source |
|---|---|---|---|---|
| Price Changed | $284,900 -1.72% | $229 | RE/MAX Concepts, Altoona, IA | |
| Listed For Sale | $289,900 | $233 | RE/MAX Concepts, Altoona, IA |
Taxes
| Year | Annual Amount | Description |
|---|---|---|
| $4,303 | LOT 3 STONE PRAIRIE PLAT 1 |
Nearby Schools
Elementary School Altoona Elementary School | 0.5 miles away | KG - 06 | |
Elementary School Centennial Elementary School | 1 miles away | KG - 06 | |
Elementary School Willowbrook Elementary School | 1.4 miles away | PK - 06 |
