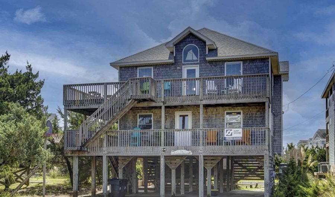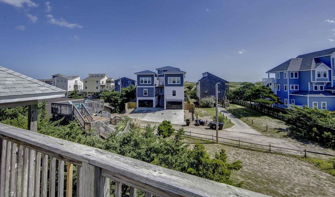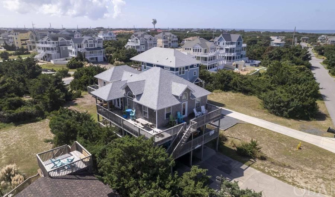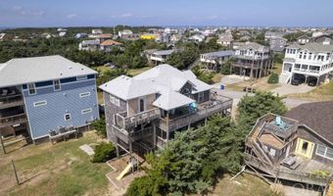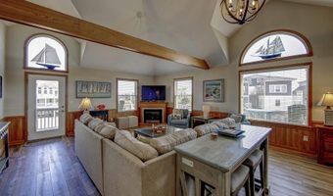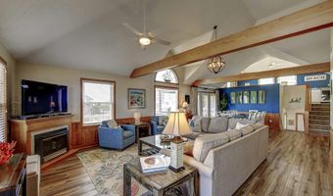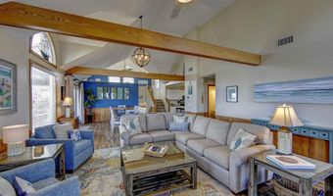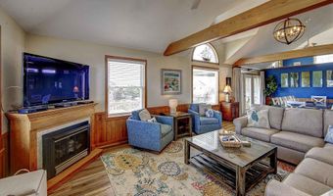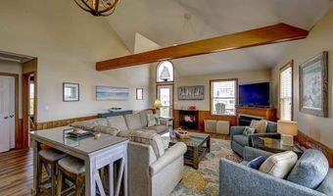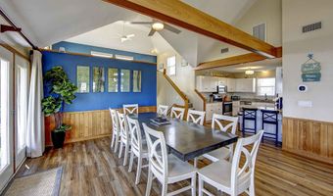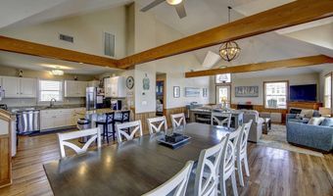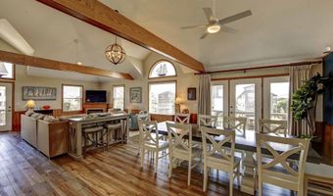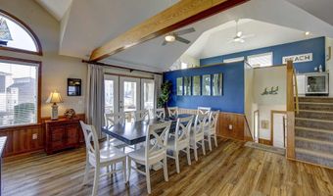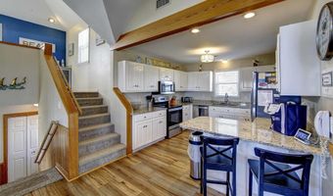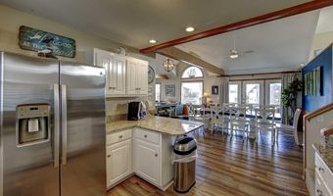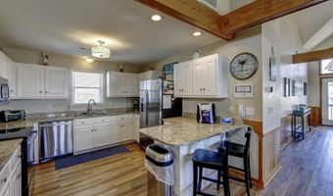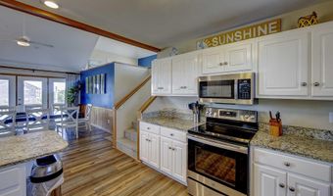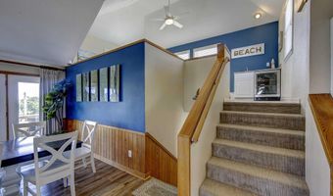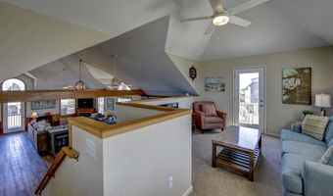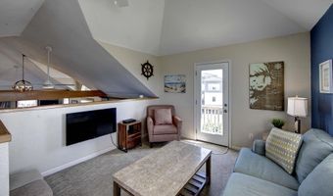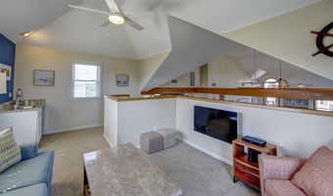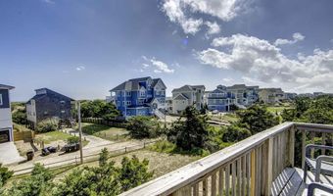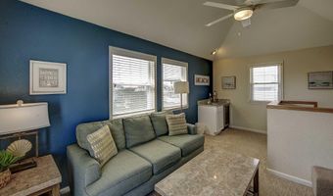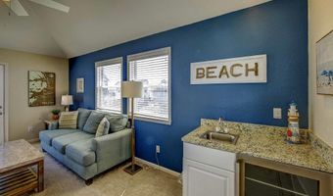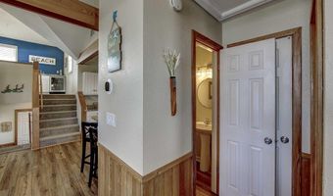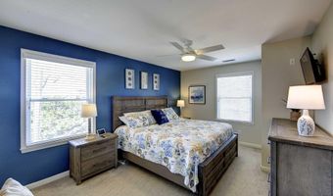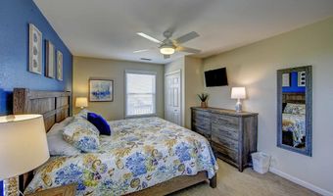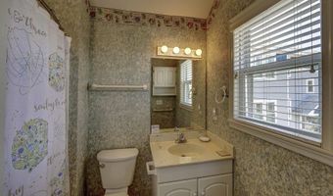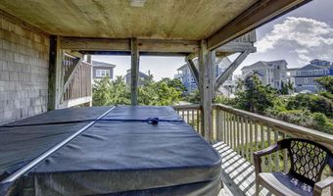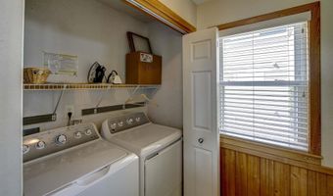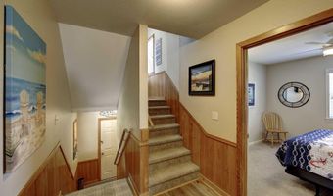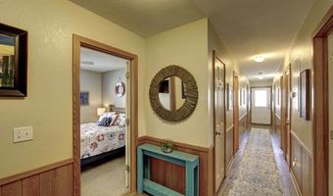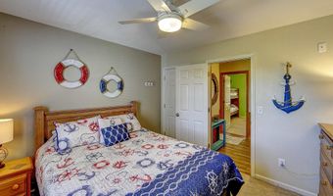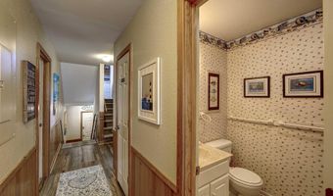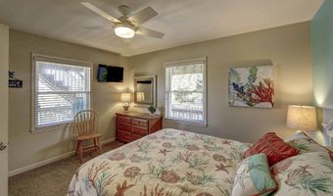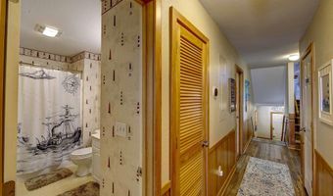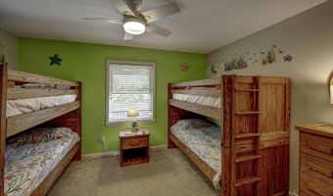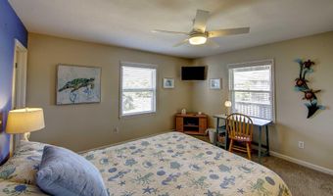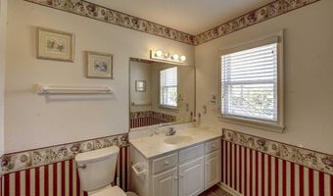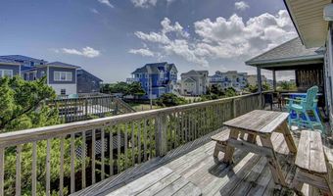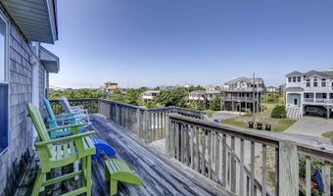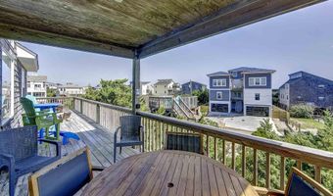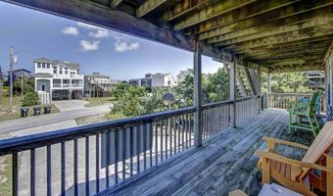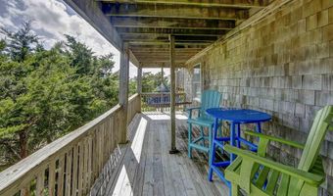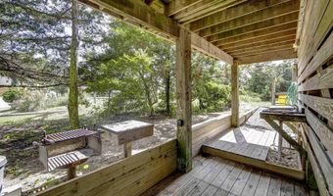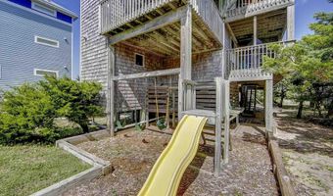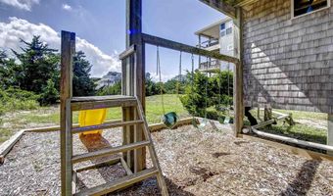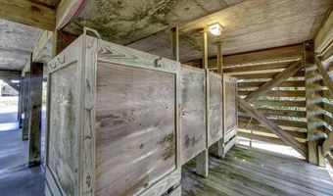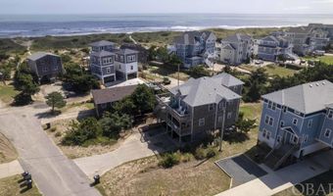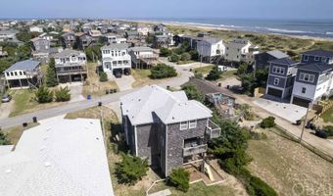The Good Place is truly that great! This well-maintained, inviting 5-bedroom, 4.5-bathroom home is perfect for family retreats or as a rental investment. Located only two lots back from the ocean, the beach is just a quick walk over the protective double dunes. Since purchasing the property in 2020, the current owners have completed numerous updates between 2021 and 2023, ensuring the home is as modern as it is comfortable. Key updates include: A new hot tub, fresh paint and flooring throughout, a fortified roof for added security and durability, new ceiling fans, lighting, washer and dryer, and two upgraded HVAC systems just to name a few. The outdoor space has also been enhanced with a new retaining wall and ground-level deck (2022-2023), offering the perfect setting for grilling or cleaning the day's catch. The backyard playground, complete with a slide, swings, and monkey bars, is a dream for little ones. All new deck furniture, a hammock, basketball hoop, horseshoe pits, and backyard volleyball area offer outdoor fun for the whole family. Two outdoor showers provides ample space for everyone to rise off after a long day at the beach. On the first level, you'll find four bedrooms, and two hall baths. One of the bedrooms is a spacious ensuite. There are large, covered decks on this level as well. Upstairs, the open floor plan with beamed vaulted ceilings creates a welcoming atmosphere. The updated kitchen boasts granite countertops and stainless-steel appliances, while the adjacent dining area and living room with updated furnishings provide plenty of space for gathering. The primary ensuite bedroom is conveniently located on this top floor, along with a spacious sun deck and a covered dining area, perfect for enjoying meals al fresco. For even more relaxation, escape to the loft, which features a separate living space, wet bar, and an ocean-view deck—ideal for taking in the sunrise over the Atlantic. The homeowners enjoy using the home during the shoulder seasons, allowing for growth in rental income, making this an excellent opportunity for both personal use and investment.
