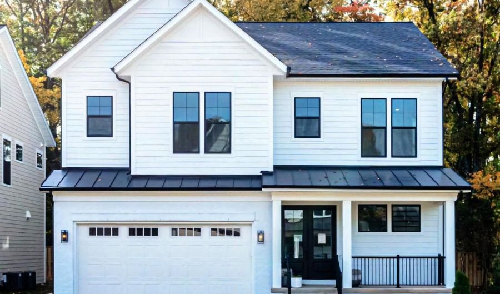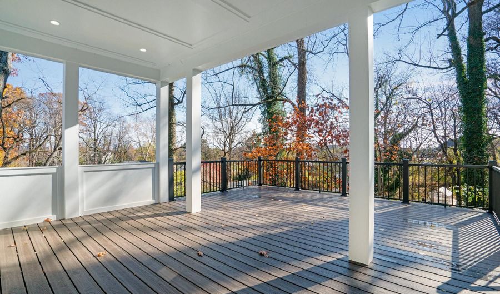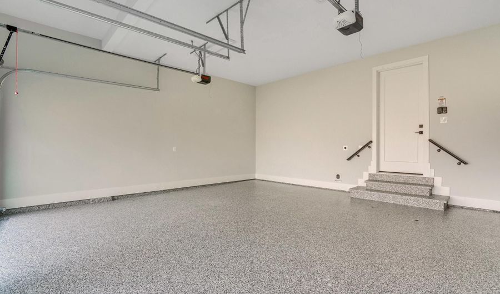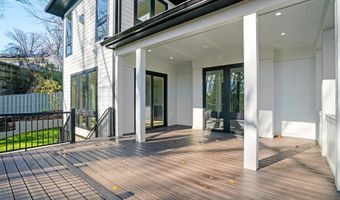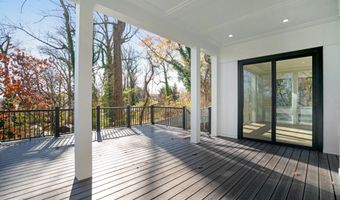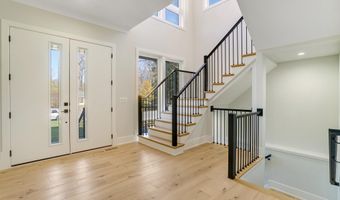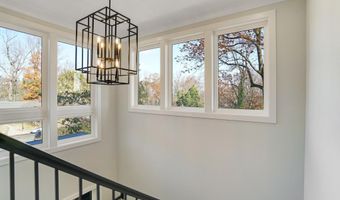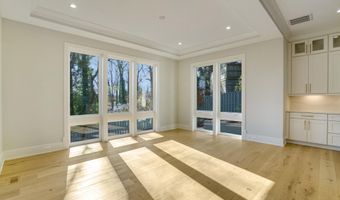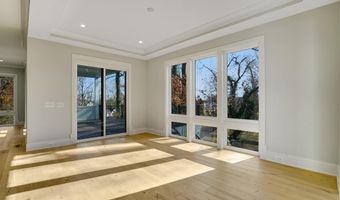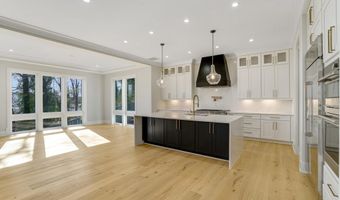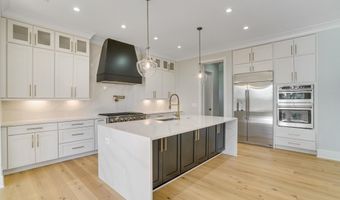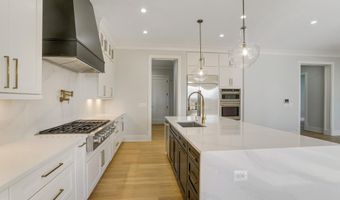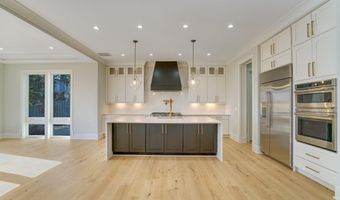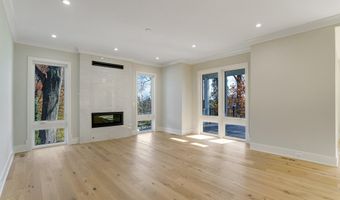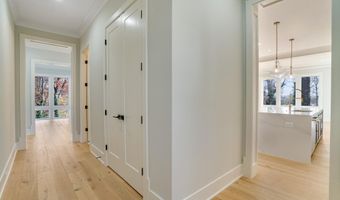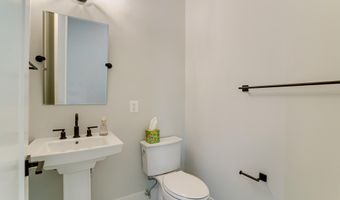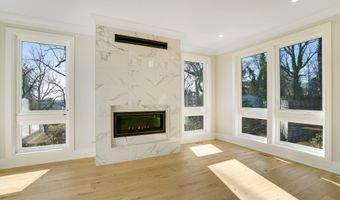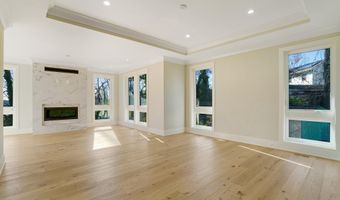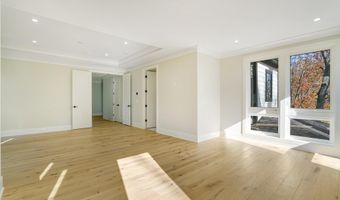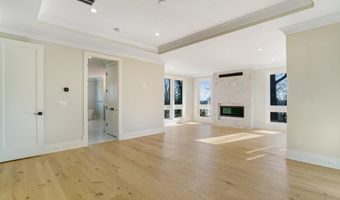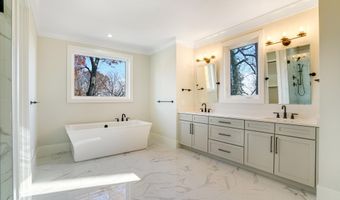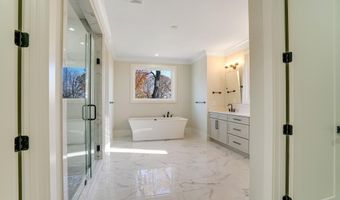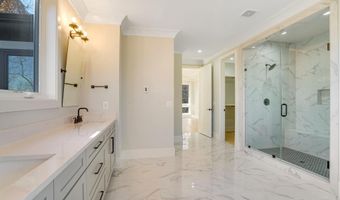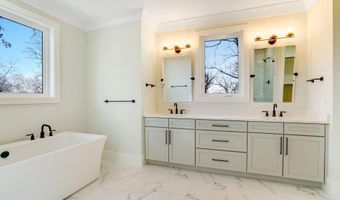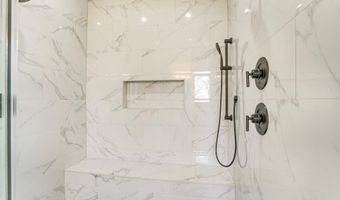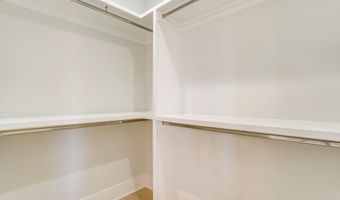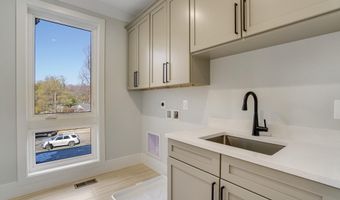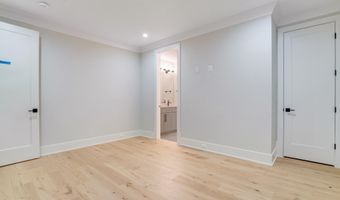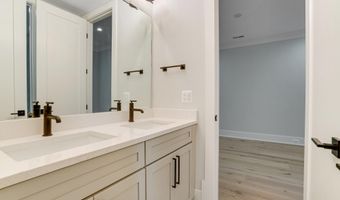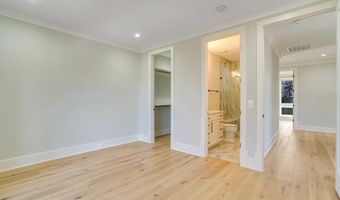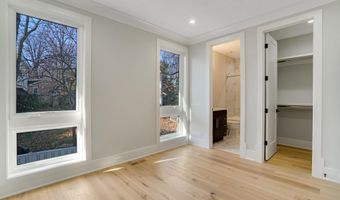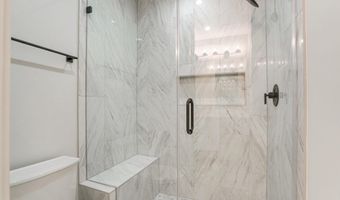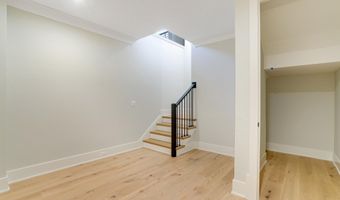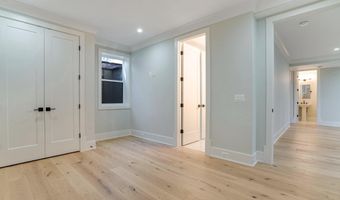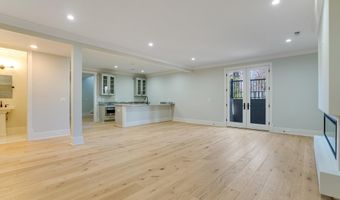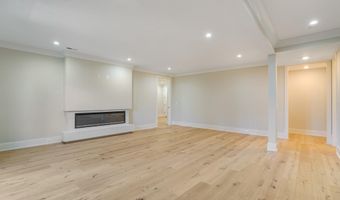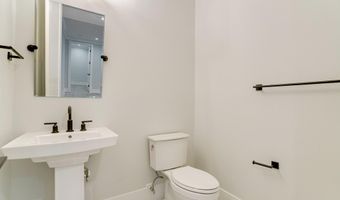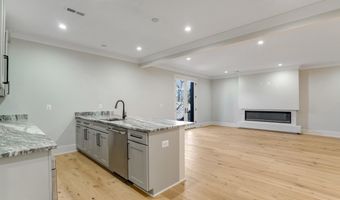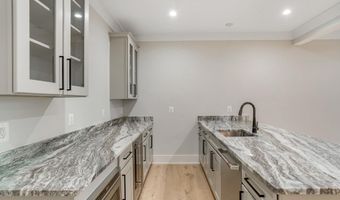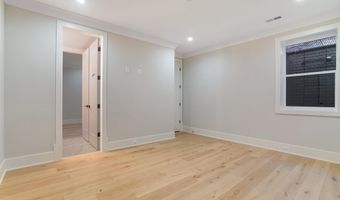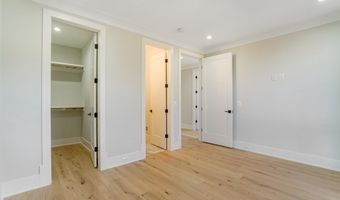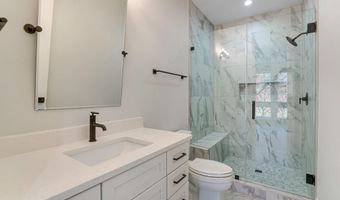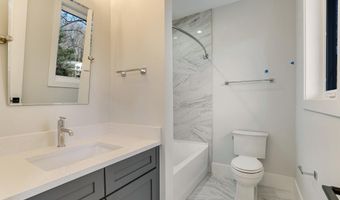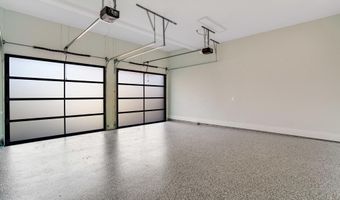4029 TRAVIS Pkwy Annandale, VA 22003
Snapshot
Description
VISIT MODEL AT725 LAWTON STREET, MCLEAN, VA 22101. SATURDAY AND SUNDAY 12-5. **NEW CONSTRUCTION, TO BE BUILT**OFF-SITE SALES**Experience the pinnacle of modern luxury in this to-be-built masterpiece by Premier Homes Group LLC, part of their distinguished Signature Series. Conveniently located with easy access to the Beltway, I-395, Tysons Corner, Washington D.C., and The Mosaic District, this home offers a blend of sophistication, comfort, and unparalleled connectivity. STILL TIME TO CUSTOMIZE!
Home Features:
Contemporary Design: Open floor plan, soaring ceilings, and expansive windows that flood the home with natural light.
4 Spacious Bedrooms: Most feature private ensuite bathrooms for ultimate convenience and privacy.
First Floor Highlights: Powder room, elegant fireplace, and a chef-inspired kitchen with premium finishes.
Optional Upgrades to Customize Your Dream Home:
3-Story Extension: Enhance your living space to suit your needs.
Secluded Lower Level: Add a private entrance, powder room, two bedrooms with a shared bath, or transform it into a spa-inspired retreat with a gym, cozy living area, fireplace, wet bar, and finished storage.
Outdoor Living: Options include a large pocketing door connecting the family room to a covered porch, open deck, outdoor kitchen.
Office with glass wall and door.
Primary Bedroom Enhancements: Sitting room, expanded closets, private balcony, and fireplace.
Secondary Bedroom Features: Private balcony for added luxury.
Loft Option: Add a loft with a bedroom, bathroom, wet bar, and a large flex area perfect for an office or play space.
Additional Upgrades Available:
High ceilings and expansive windows for a bright and welcoming ambiance.
Garage Upgrades: Epoxy-coated floors and an electric car charging station.
Irrigation system for a lush, low-maintenance yard.
Ceiling-integrated speaker system for immersive sound.
Fenced yard for privacy and security.
Generator for comfortable living during power outage
Designed for those who appreciate exceptional craftsmanship and seamless indoor-outdoor living, this home offers the perfect sanctuary for relaxation and entertainment.
Discover your dream home with Premier Homes Group LLC Visit our website to explore our portfolio of homes or contact Drew Lawless, the builder, for more information. (Phone number available in the showing contact section.)
More Details
Features
History
| Date | Event | Price | $/Sqft | Source |
|---|---|---|---|---|
| Price Changed | $1,785,000 +2% | $555 | Samson Properties | |
| Price Changed | $1,750,000 +6.06% | $544 | Samson Properties | |
| Listed For Sale | $1,650,000 | $513 | Samson Properties |
Taxes
| Year | Annual Amount | Description |
|---|---|---|
| $13,310 |
Nearby Schools
Middle School Poe Middle | 1 miles away | 06 - 08 | |
Elementary School Columbia Elementary | 1 miles away | PK - 05 | |
Elementary School Annandale Terrace Elementary | 1 miles away | PK - 05 |






