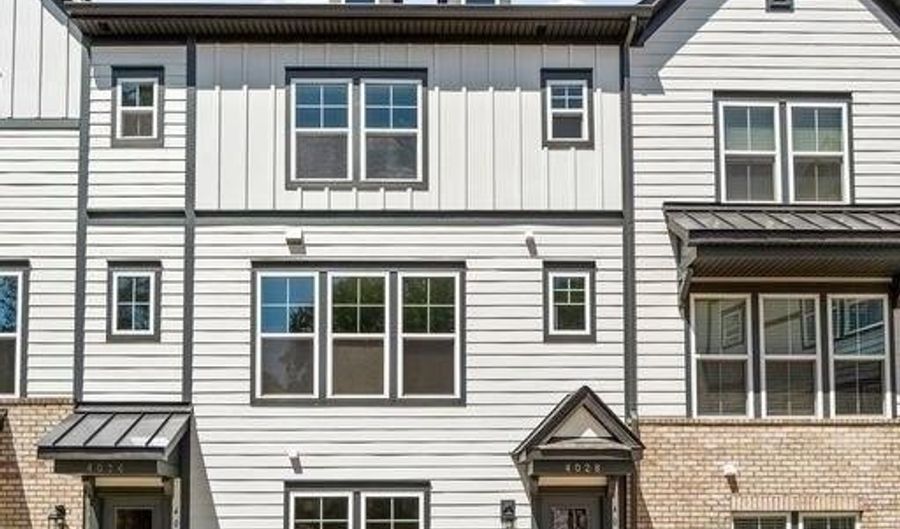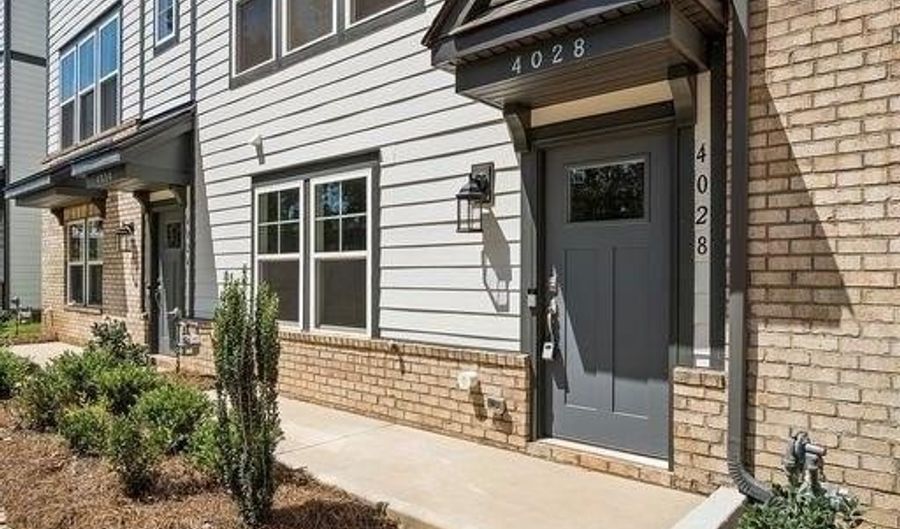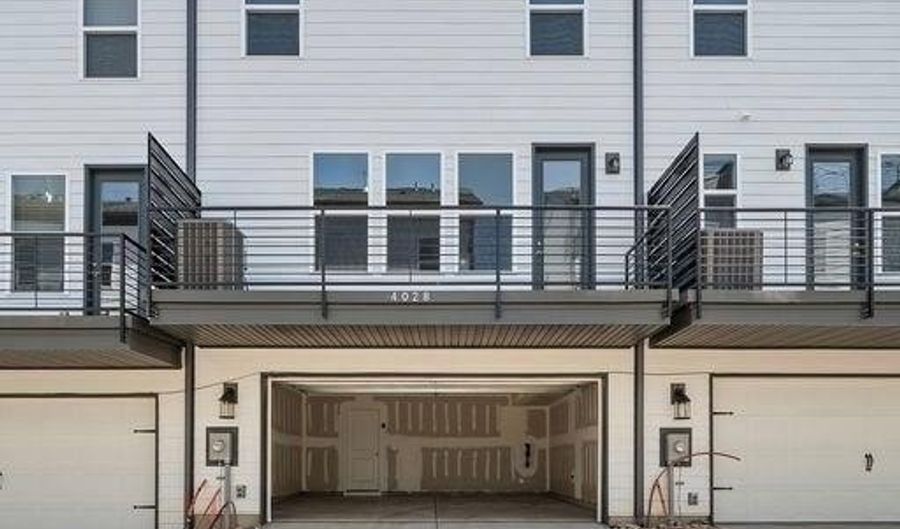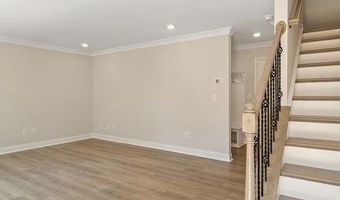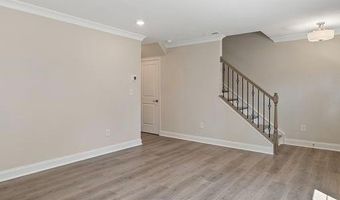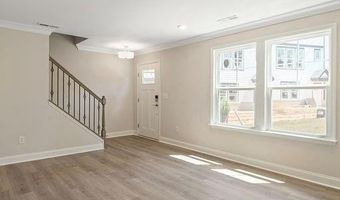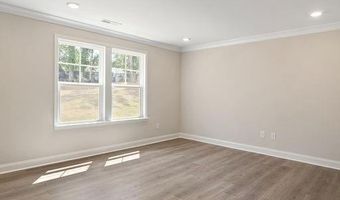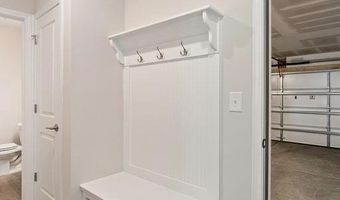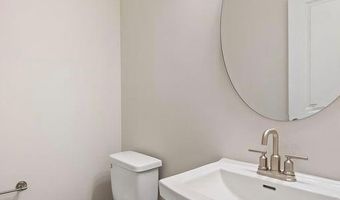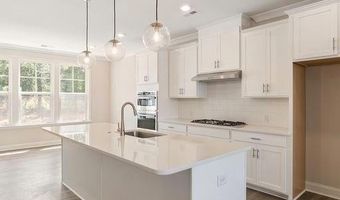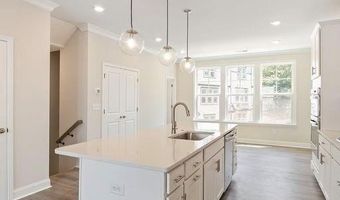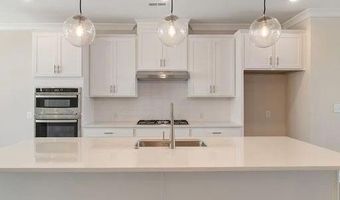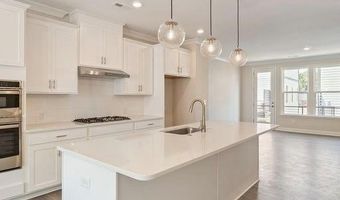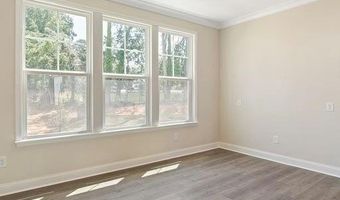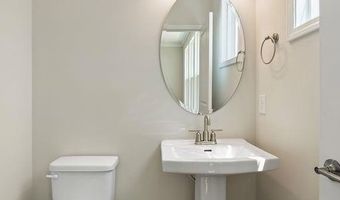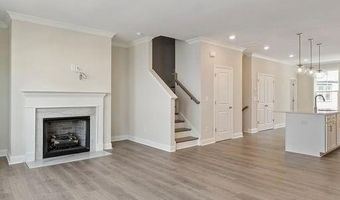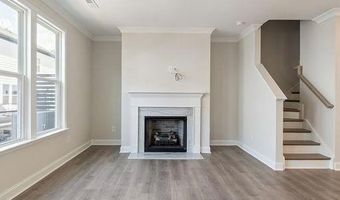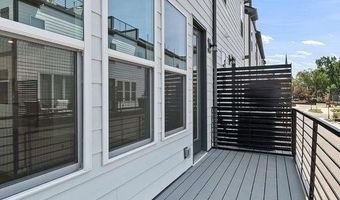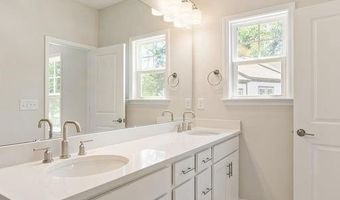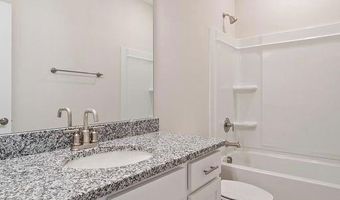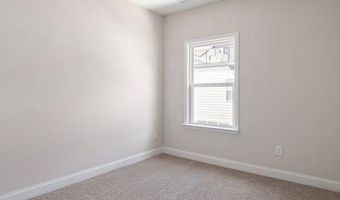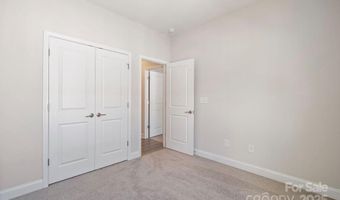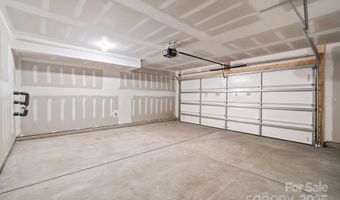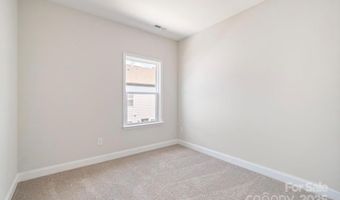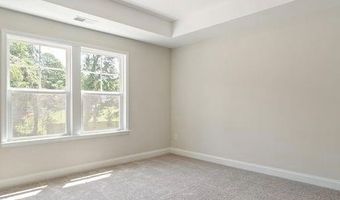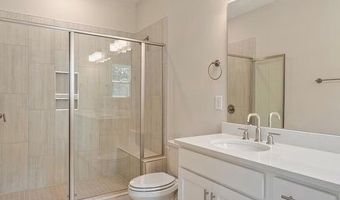4028 Hidden Oaks Dr Charlotte, NC 28205
Snapshot
Description
Welcome to 4028 Hidden Oaks Drive, a stylish three-story townhome in the sought-after Hudson Oaks community of East Charlotte. This 3-bedroom, 2 full and 2 half bath residence offers 2,075 sq ft of modern comfort with a farmhouse-inspired exterior and thoughtfully designed interiors. Open-concept main level features durable laminate wood flooring, spacious living room with cozy gas fireplace, and gourmet kitchen with Energy Star stainless steel appliances, gas cooktop, wall oven, quartz countertops, a large center island, and a walk-in pantry. Adjoining dining area opens to a private balcony-perfect for morning coffee or relaxing evenings. Upstairs, the primary suite includes a spa-like bath with dual vanities, a garden tub, and a generous walk-in closet. Two additional bedrooms share a well-appointed full bath, that round out the upper level. A main-level flex space provides versatility for a home office, gym, or media room. Additional highlights include a laundry room on the upper level, an attached two-car rear-entry garage, and energy-efficient systems throughout. Residents enjoy low-maintenance living with lawn care and irrigation included! Conveniently located near Plaza Midwood, and Uptown Charlotte, this home combines modern style, efficiency, and location in one perfect package.
More Details
Features
History
| Date | Event | Price | $/Sqft | Source |
|---|---|---|---|---|
| Listed For Sale | $499,990 | $241 | EXP Realty LLC Ballantyne |
Taxes
| Year | Annual Amount | Description |
|---|---|---|
| $0 | L29 M70-217 |
Nearby Schools
Elementary School Oakhurst Elementary | 0.4 miles away | KG - 05 | |
Middle School Eastway Middle | 0.8 miles away | 06 - 08 | |
Elementary School Chantilly Montessori | 1.1 miles away | PK - 04 |
