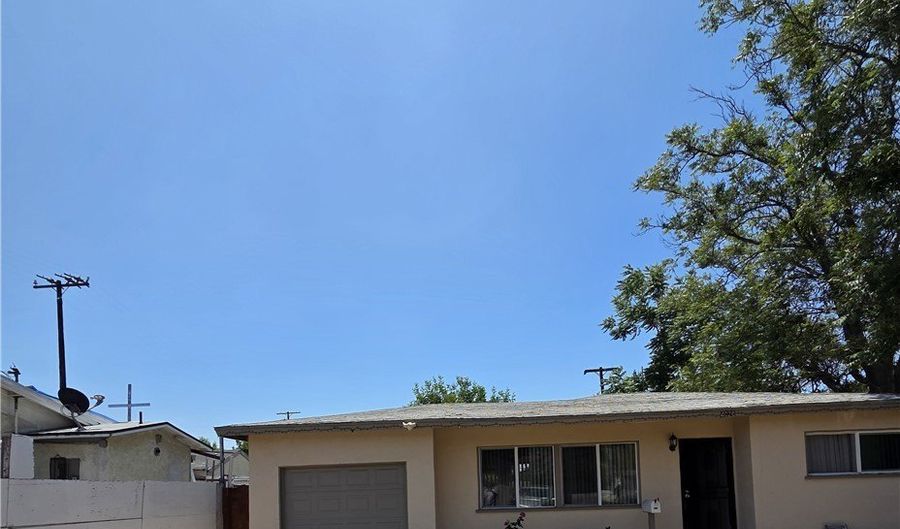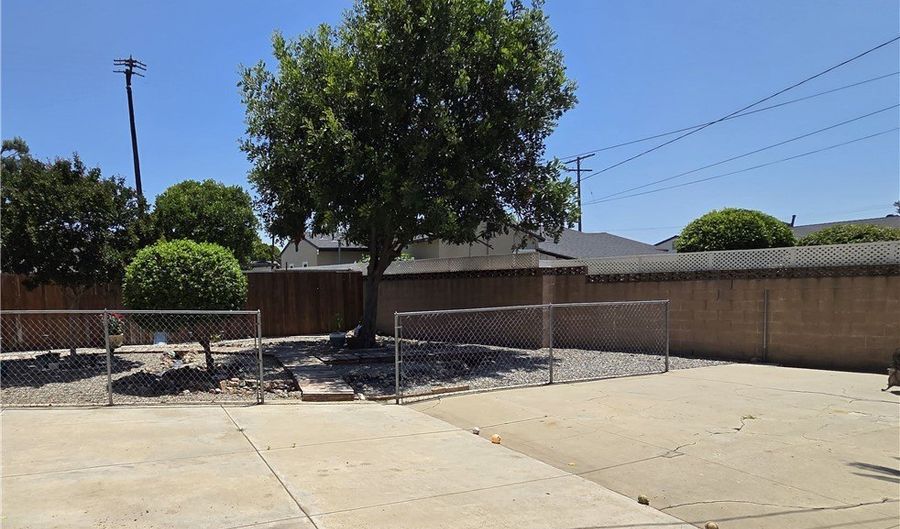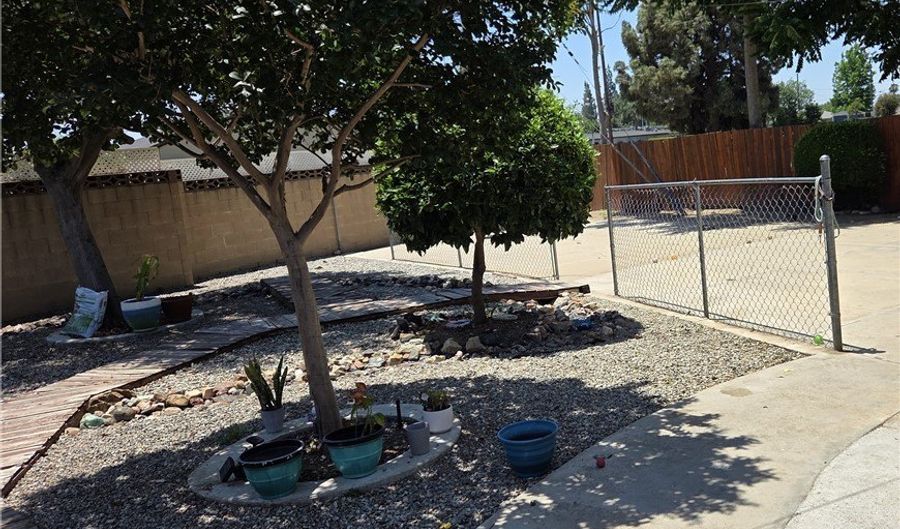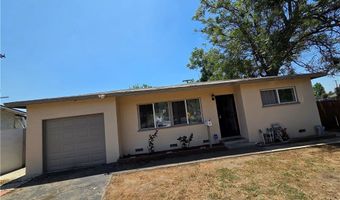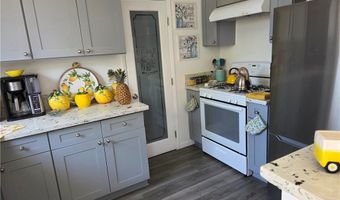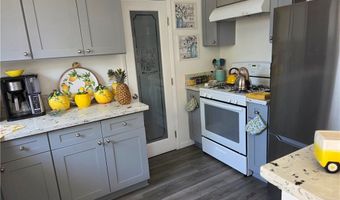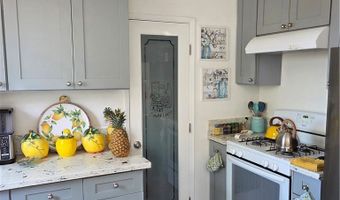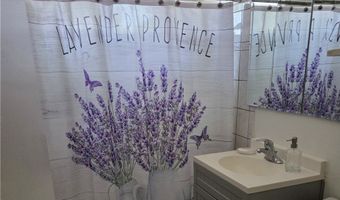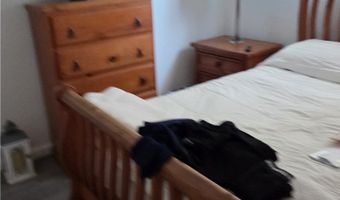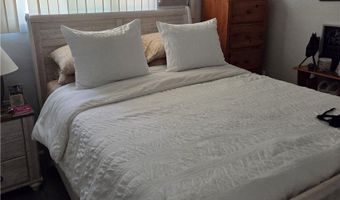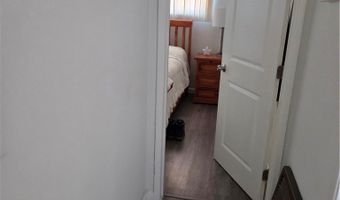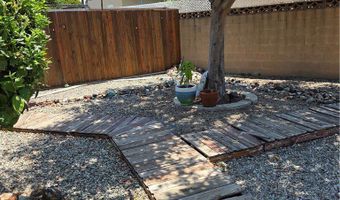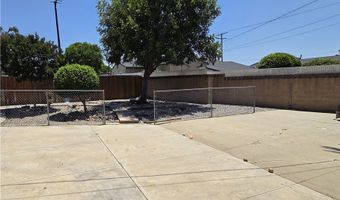4026 Daines Dr Arcadia, CA 91006
Snapshot
Description
This rare opportunity in unincorporated Los Angeles County near Arcadia offers privacy, space, and unbeatable location. Situated at the end of a quiet street with no side neighbors, this property backs onto the scenic Santa Anita Wash and sits adjacent to the Arcadia Golf Course.
A long driveway leads to a spacious front yard with a sprinkler system and plenty of curb appeal. Inside, the home features recent updates including fresh exterior and interior paint, upgraded manufactured wood flooring, and an inviting layout.
The beautifully updated kitchen boasts sleek quartz countertops, a gas range/oven, refinished cabinetry, and modern finishes that any buyer will appreciate. Two well-sized bedrooms are separated by a remodeled full bathroom for added privacy.
The dining area features a ceiling fan and opens to a truly massive backyard—complete with a large concrete patio, a tranquil rock garden, and an additional newly-paved area ideal for extra use or entertaining.
Don’t miss this rare chance to own a spacious property in a desirable location with plenty of outdoor space and thoughtful upgrades throughout. For more information or scheduled a private showing contact Errol at RE.MAX at 661.713.1888
More Details
Features
History
| Date | Event | Price | $/Sqft | Source |
|---|---|---|---|---|
| Listed For Sale | $798,000 | $961 | RE/MAX of Santa Clarita |
Nearby Schools
Elementary School Rio Hondo Elementary | 0.3 miles away | KG - 08 | |
Middle School Richard Henry Dana Middle | 1.4 miles away | 06 - 08 | |
Elementary School Longley Way Elementary | 1.5 miles away | KG - 05 |
