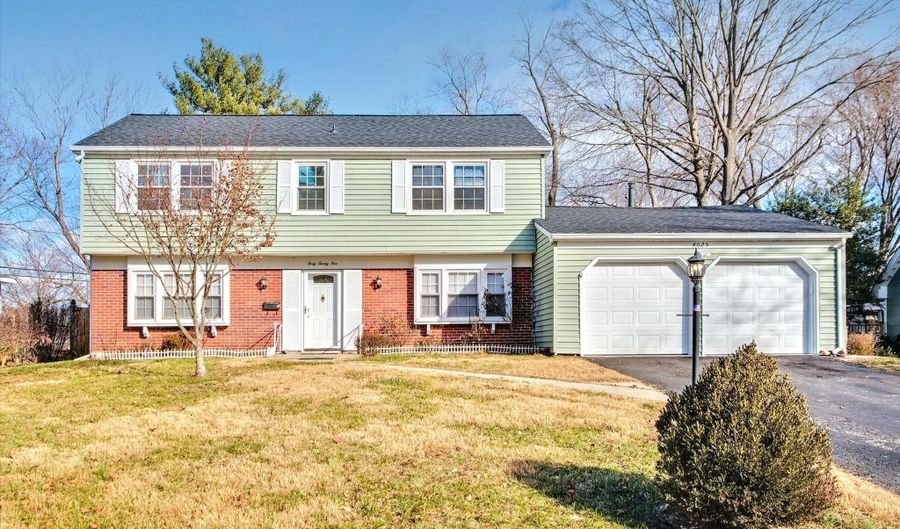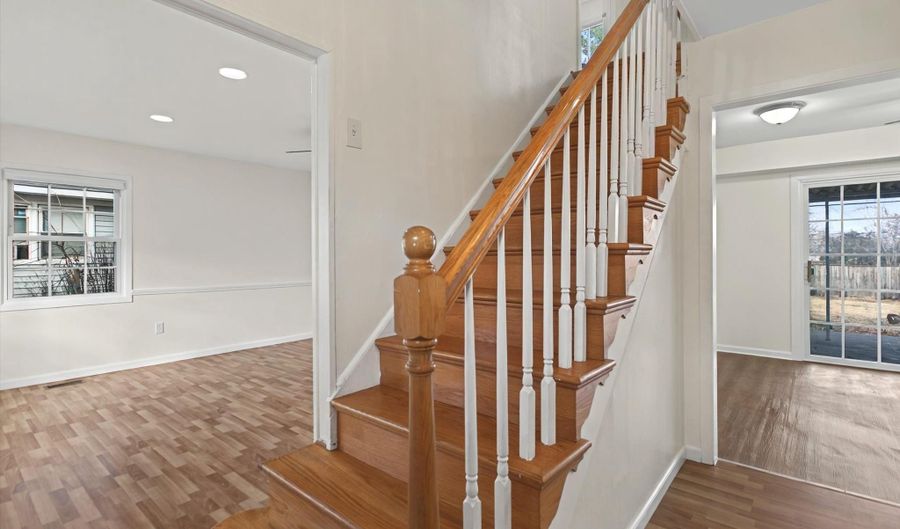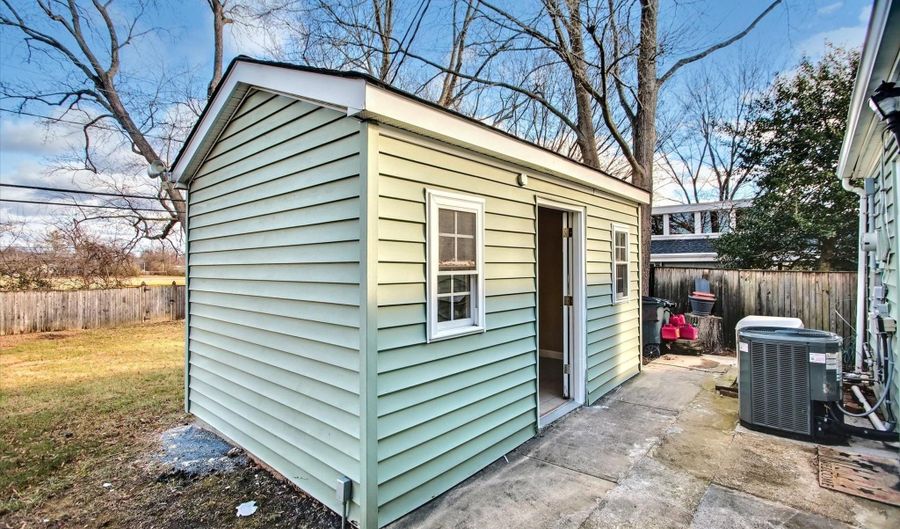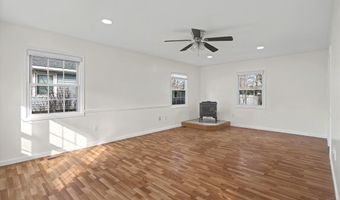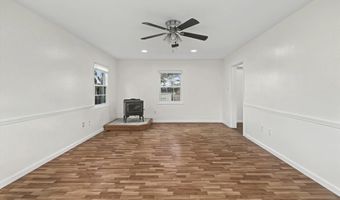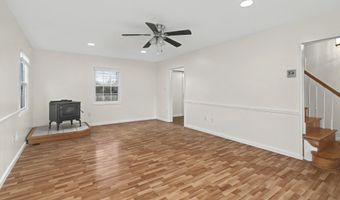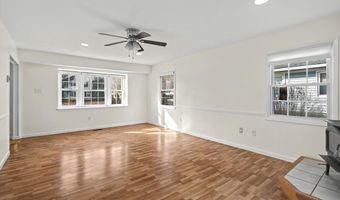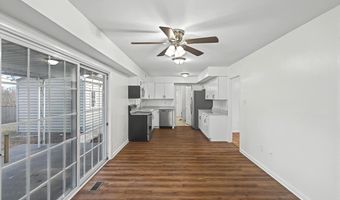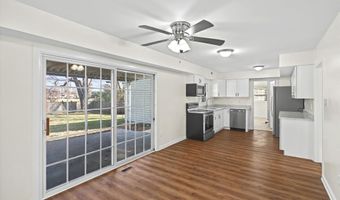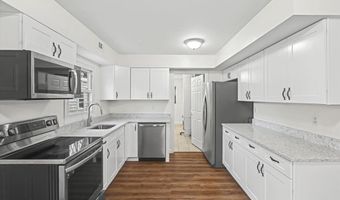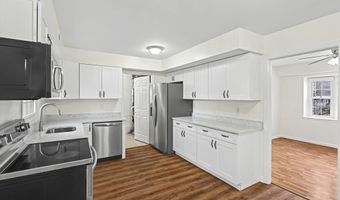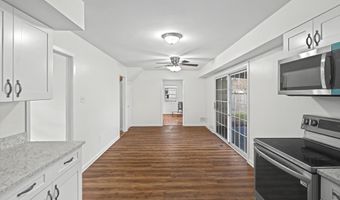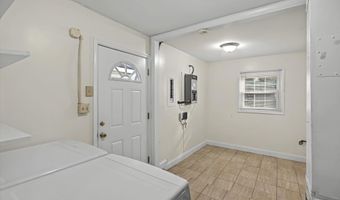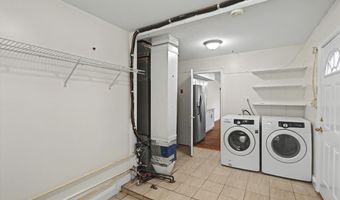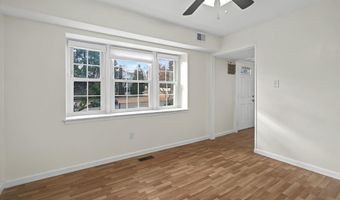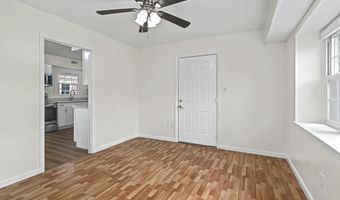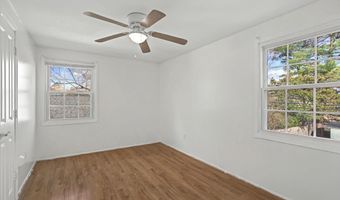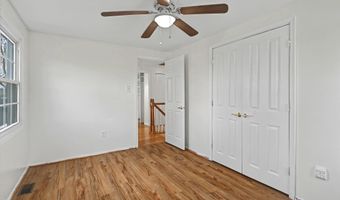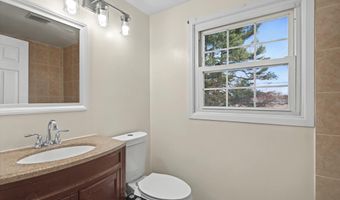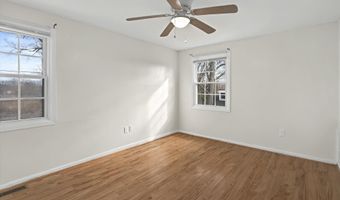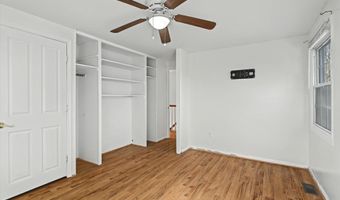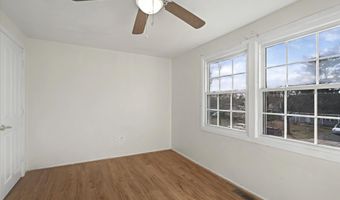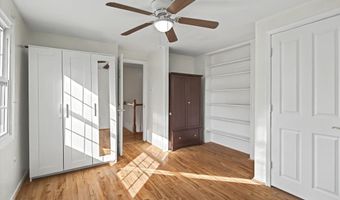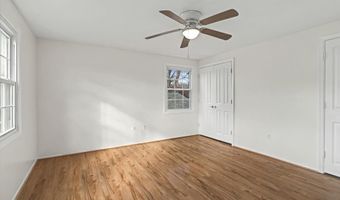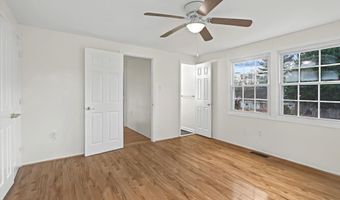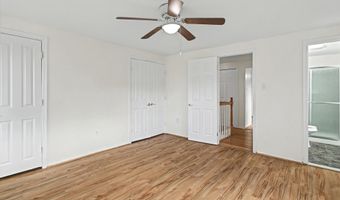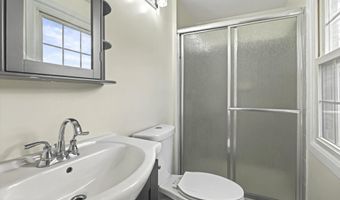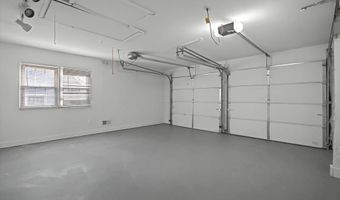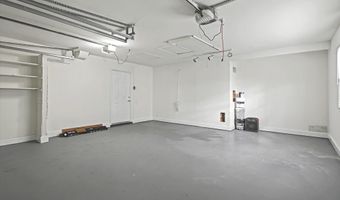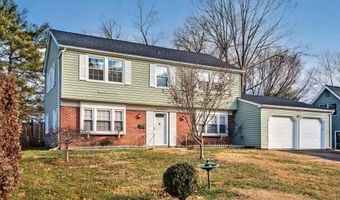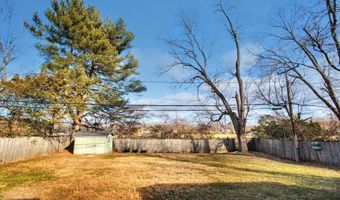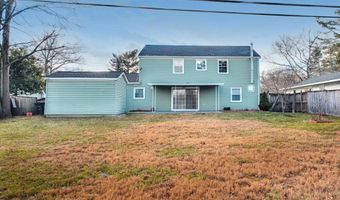4025 CHELMONT Ln Bowie, MD 20715
Snapshot
Description
Welcome to this Elegant Colonial with Thoughtful Updates.
Step into this beautifully updated colonial, where timeless charm meets modern convenience. This spacious home features 4 bedrooms, 2.5 baths, and gleaming hardwood floors throughout, offering a warm and inviting ambiance.
The spacious dining room is a standout feature, perfect for hosting memorable gatherings. It seamlessly opens to the brand-new kitchen, a chef's delight with abundant cabinet space, an expansive eating area, and sleek finishes that combine functionality with style. The flow between these spaces creates a harmonious setting for both everyday living and entertainment.
The large living room, anchored by a cozy wood-burning stove, provides a comfortable space to relax. Updated bathrooms offer modern amenities, and a separate laundry room with a newer washer and dryer add convenience. The home is equipped with a newer HVAC system for year-round comfort and a backup generator for peace of mind.
Outside, the fenced backyard provides privacy and versatility, featuring a detached outbuilding that offers the potential for a studio, office, or workshop.
Don’t miss the opportunity to call this elegant property your new home. Schedule your showing today!
More Details
Features
History
| Date | Event | Price | $/Sqft | Source |
|---|---|---|---|---|
| Listed For Sale | $559,000 | $299 | Keller Williams Capital Properties |
Taxes
| Year | Annual Amount | Description |
|---|---|---|
| $6,270 |
Nearby Schools
Middle School Samuel Ogle Middle | 0.1 miles away | 06 - 08 | |
Pre-Kindergarten Chapel Forge Early Childhood Center | 0.4 miles away | PK - PK | |
Elementary School Yorktown Elementary | 0.5 miles away | PK - 05 |
