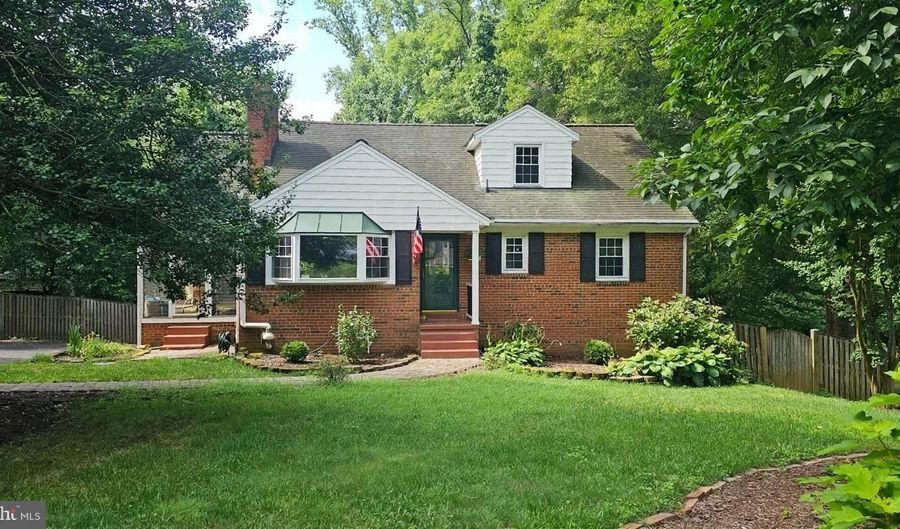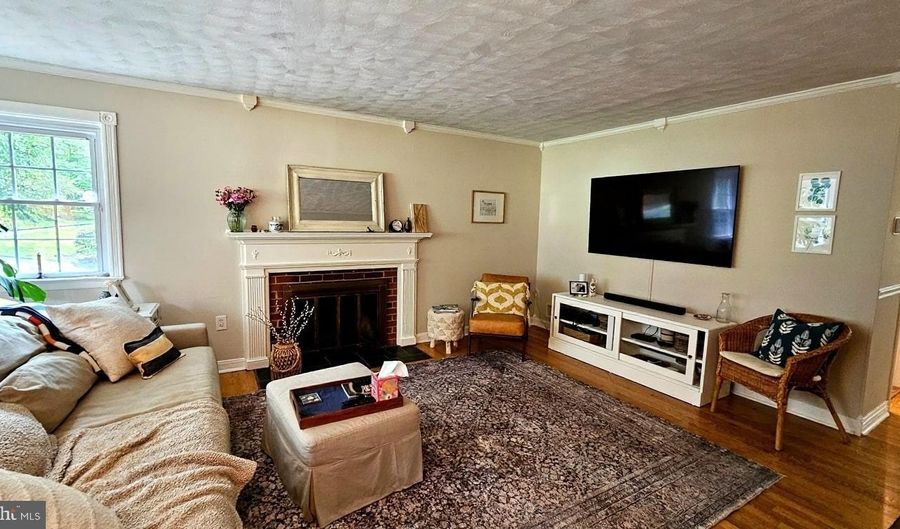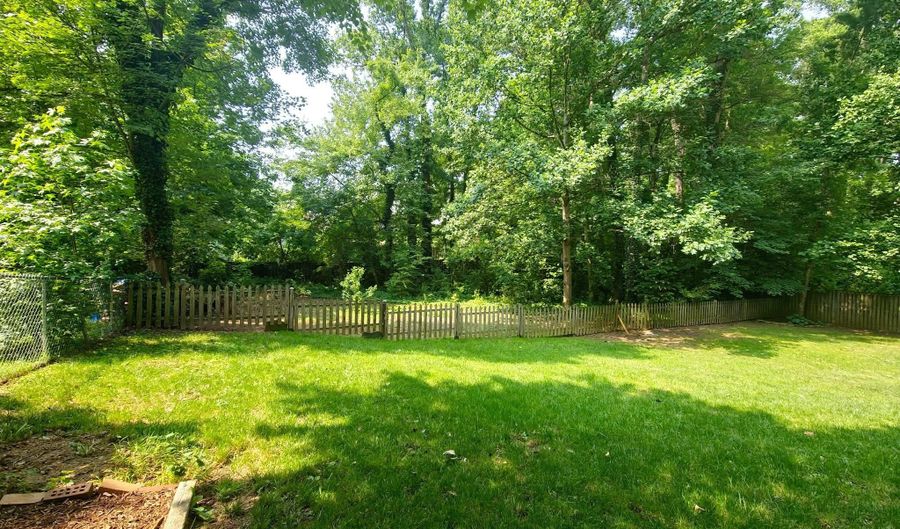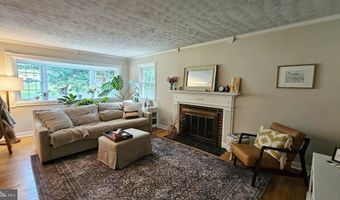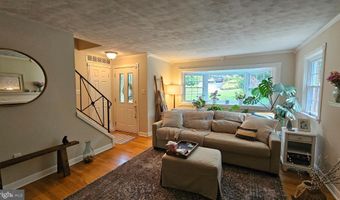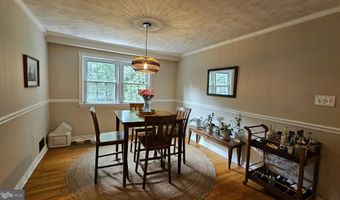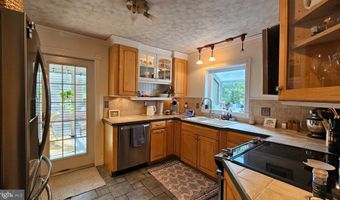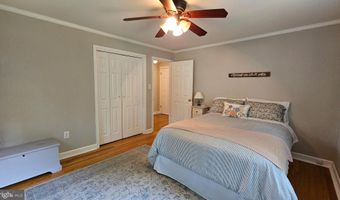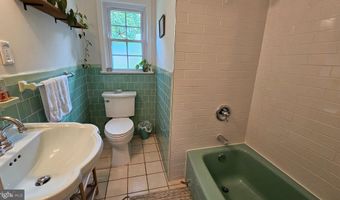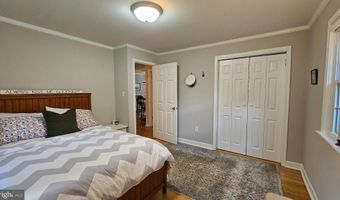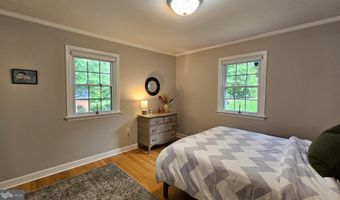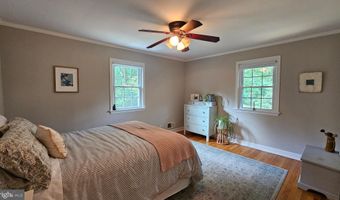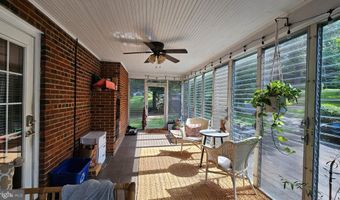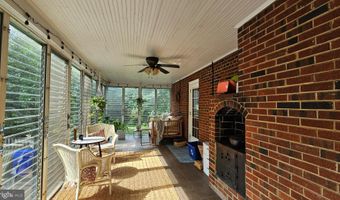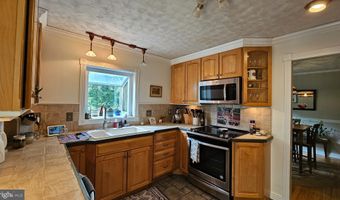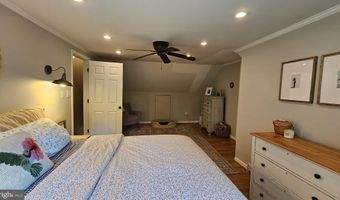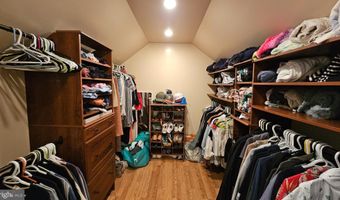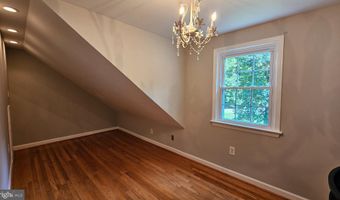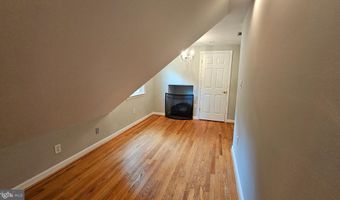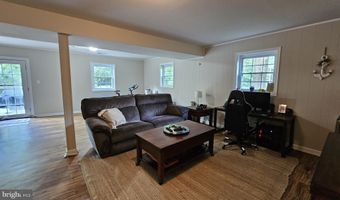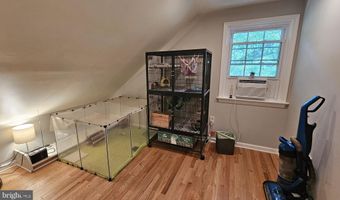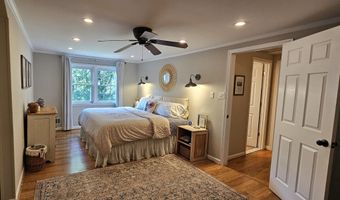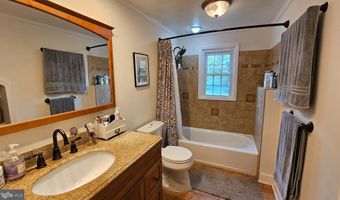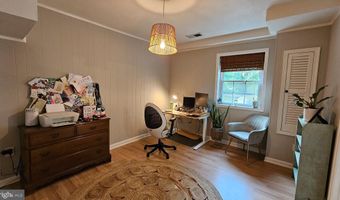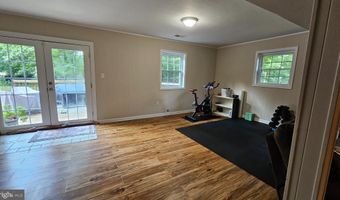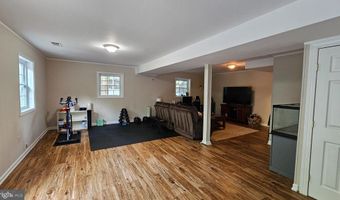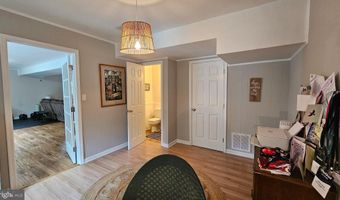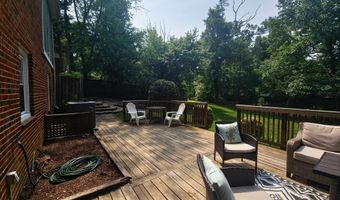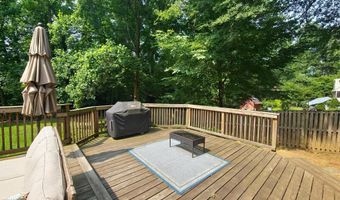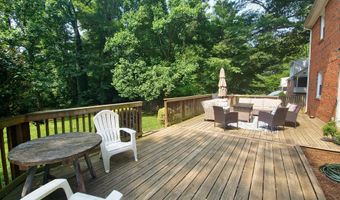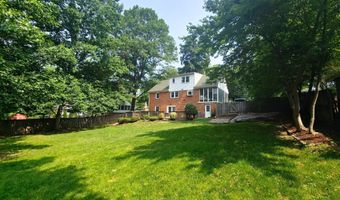4021 LAUREL Rd Alexandria, VA 22309
Snapshot
Description
Nestled in the charming Woodley Hills neighborhood, this delightful Cape Cod-style home offers a perfect blend of comfort and functionality. Built in 1959, this well-maintained residence boasts a traditional floor plan that invites you to create lasting memories. Step inside to discover a warm and inviting interior featuring beautiful hardwood flooring throughout the main and upper floors. The spacious living areas are enhanced by crown moldings and chair railings, adding a touch of elegance. The family room, conveniently located off the kitchen, is perfect for casual entertaining or relaxing evenings. With six generous bedrooms, including an entry-level option, there's ample space for everyone. The two and a half bathrooms are thoughtfully designed, ensuring comfort and convenience for all. Enjoy cozy evenings by the wood-burning fireplace, creating a perfect focal point in the living area. The fully finished basement offers additional living space, ideal for a playroom, home office, or entertainment area, with easy access to the outside. The laundry area is conveniently located in the basement. Outside, the property sits on a spacious 0.53-acre lot, providing a private retreat surrounded by trees and greenery. Enjoy the outdoors on the enclosed porch or large, spacious deck, perfect for morning coffee or evening gatherings. The built-in storage space offers secure storage for your gardening tools or outdoor equipment, while the play area is a wonderful addition for outdoor fun. There is also a fenced-off dog run! Parking is a breeze with a driveway accommodating up to four or five vehicles, ensuring convenience for you and your guests. Located in a vibrant community, Woodley Hills offers easy access to local parks, schools, and public services, making it an ideal place to call home. The neighborhood is known for its friendly atmosphere and community spirit, with nearby parks providing ample opportunities for outdoor activities and relaxation. This property will be available for lease starting September 24, 2025, with flexible lease terms ranging from 12 to 36 months and pet pet-friendly. Don't miss the chance to make this your next home sweet home! Square footage is approximate and should not be used for property valuation.
More Details
Features
History
| Date | Event | Price | $/Sqft | Source |
|---|---|---|---|---|
| Price Changed | $3,950 -1.25% | $1 | Compass | |
| Listed For Rent | $4,000 | $1 | Compass |
Taxes
| Year | Annual Amount | Description |
|---|---|---|
| $0 |
Nearby Schools
Elementary School Woodley Hills Elementary | 0.3 miles away | PK - 06 | |
High School Mount Vernon High | 0.5 miles away | 09 - 12 | |
Elementary School Riverside Elementary | 0.6 miles away | PK - 06 |






