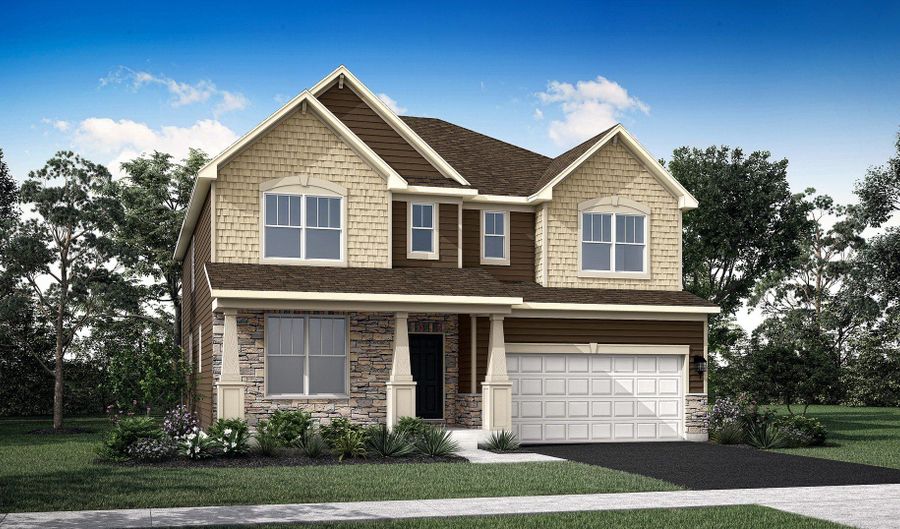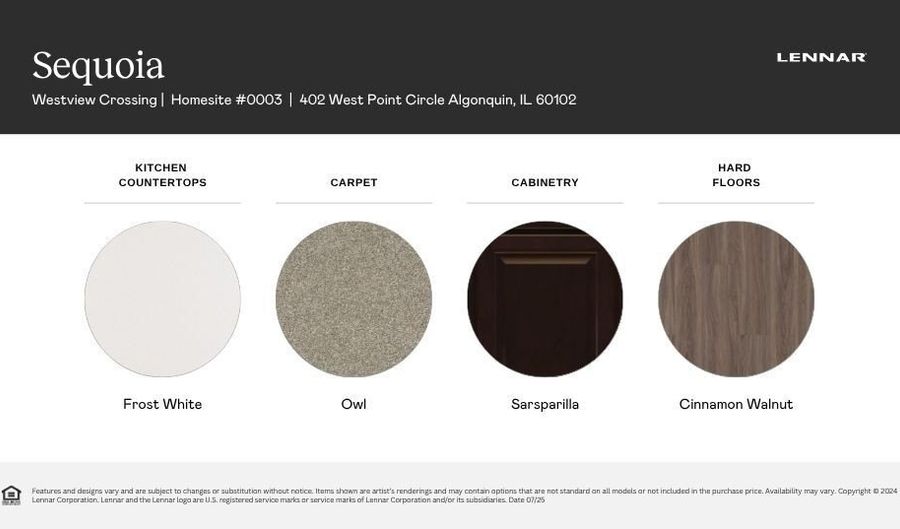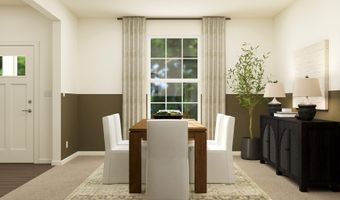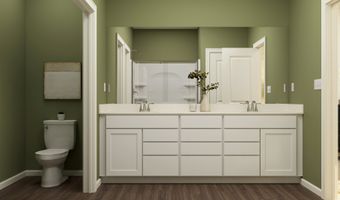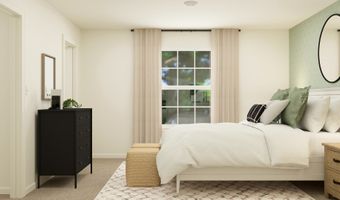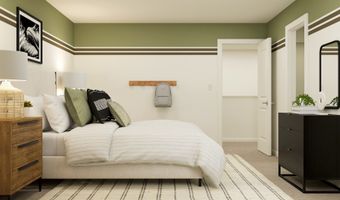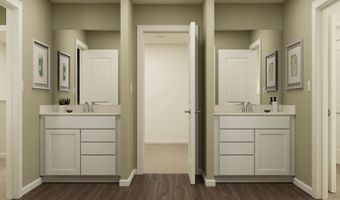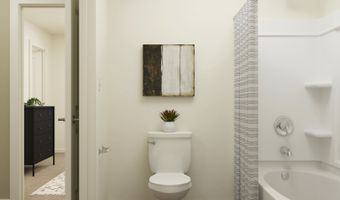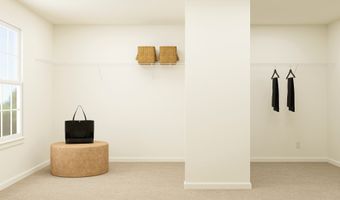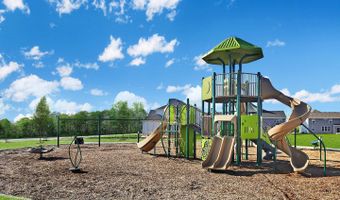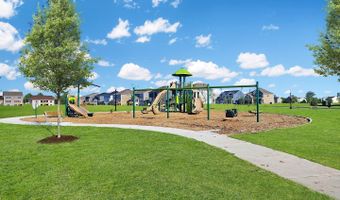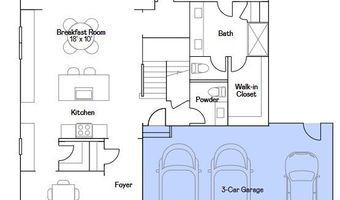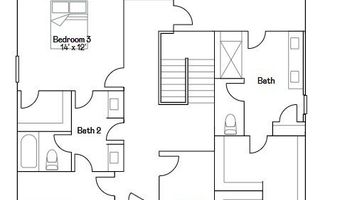402 W Point Cir Algonquin, IL 60102
Snapshot
Description
READY FOR SEPTEMBER DELIVERY!! Homesite# 0003 Step into the Sequoia plan-a thoughtfully designed 4-bedroom, 3.5-bath home that offers exceptional comfort, flexibility, and modern convenience for today's families. Just off the foyer, a formal dining room sets the stage for memorable gatherings or everyday meals with ease and elegance. Beyond the entry, the heart of the home unfolds in a spacious open-concept layout where the kitchen, breakfast room, and family room connect seamlessly-perfect for casual living and entertaining alike. The kitchen features a large center island, sleek quartz countertops, generous cabinetry, and stainless steel appliances that bring both function and contemporary style to the space. Throughout the first floor, luxury vinyl plank flooring and energy-efficient LED lighting enhance the home's warm, modern feel. Upstairs, the primary owner's suite offers a peaceful retreat with a spacious walk-in closet and a spa-inspired en-suite bathroom. Two additional bedrooms and a shared full bathroom provide ample space for family or guests. A convenient second-floor laundry room adds everyday practicality right where it's needed most. The second owner's suite is located on the first floor, offering a private and comfortable space for guests or extended stays. This suite features its own walk-in closet and private en-suite bath, making it a perfect main-level retreat. Additional highlights include a first-floor powder room and a three-car garage. Designed to adapt to your lifestyle, the Sequoia plan delivers smart, spacious living with comfort and style at every turn. Exterior will be Greystone color vinyl siding with Old World Ledge exterior color stone. (pic for reference ONLY) *Photos are not this actual home* Charming downtown Algonquin with Riverfront parks and fishing . Just minutes to Northwestern Medicine, health clubs, golf courses and easy access to the Randall Rd. corridor shops and restaurants, including Trader Joes, Coopers Hawk, Lifetime Fitness, Target, Costco, Algonquin Commons, and more.
More Details
Features
History
| Date | Event | Price | $/Sqft | Source |
|---|---|---|---|---|
| Listed For Sale | $595,000 | $184 | Homesmart Connect LLC |
Expenses
| Category | Value | Frequency |
|---|---|---|
| Home Owner Assessments Fee | $40 | Monthly |
Nearby Schools
Elementary School Mackeben Elementary School | 0.3 miles away | KG - 02 | |
Elementary School Conley Elementary School | 0.4 miles away | 03 - 05 | |
Middle School Heineman Middle School | 0.5 miles away | 06 - 08 |
