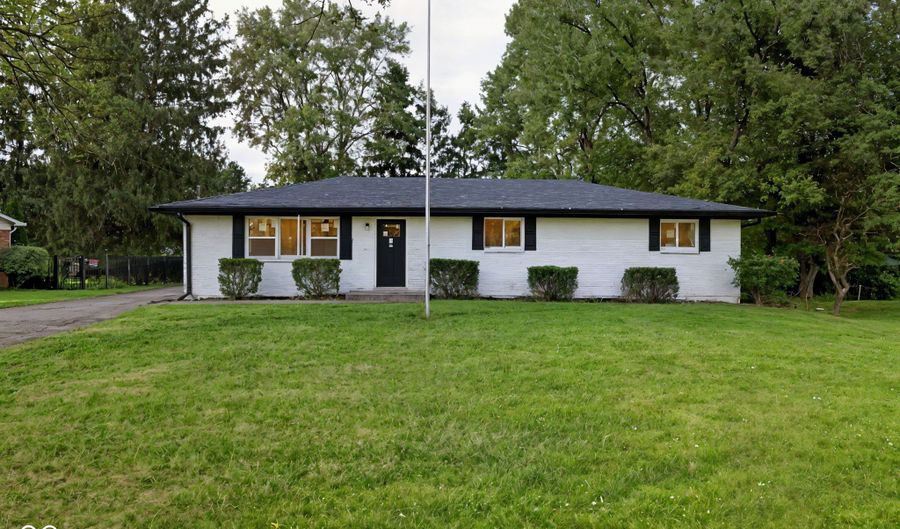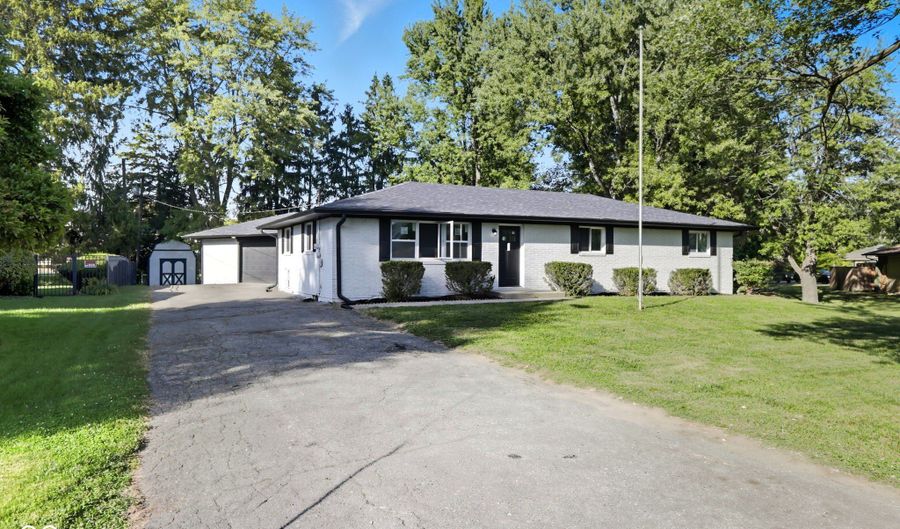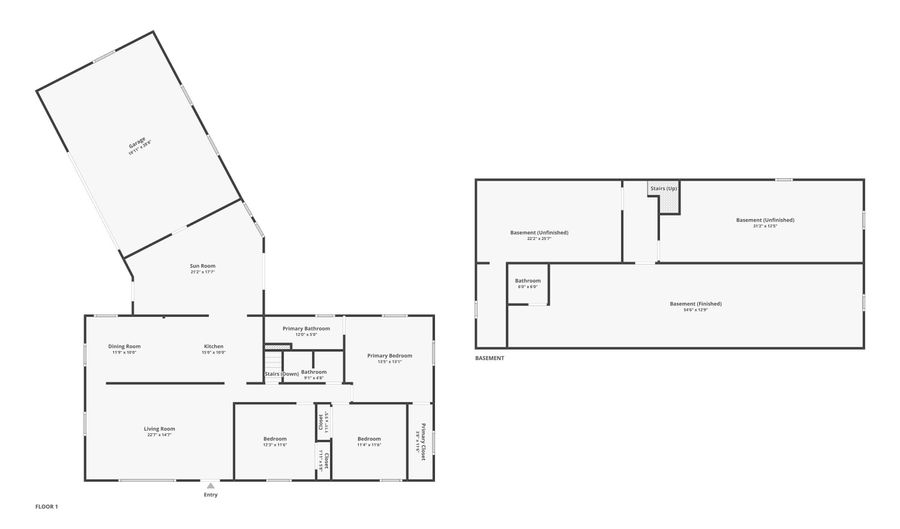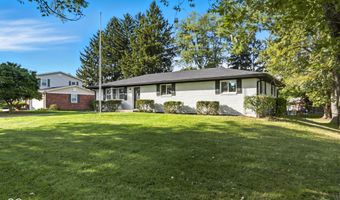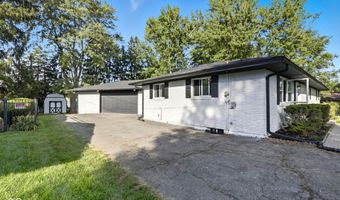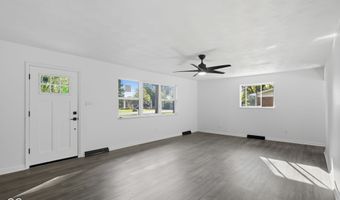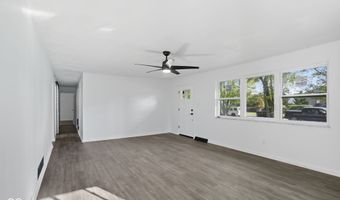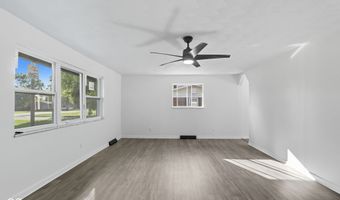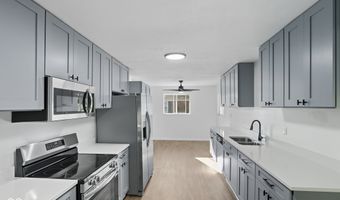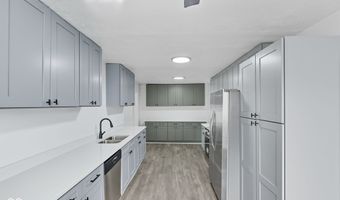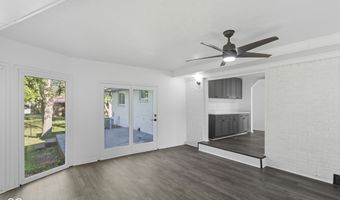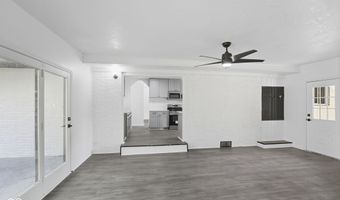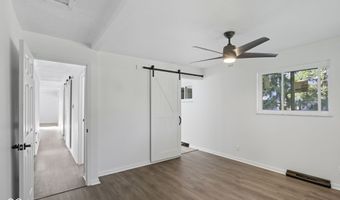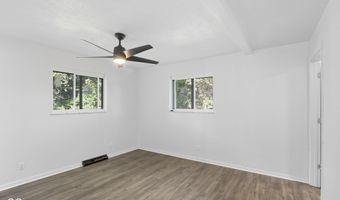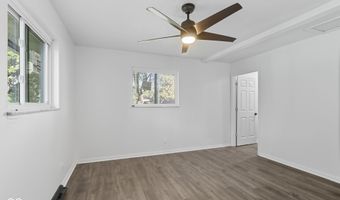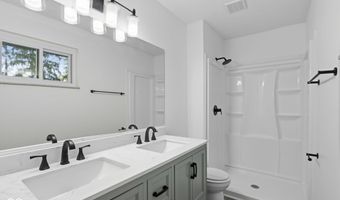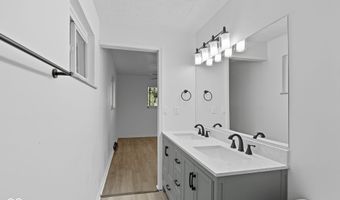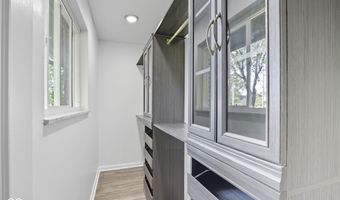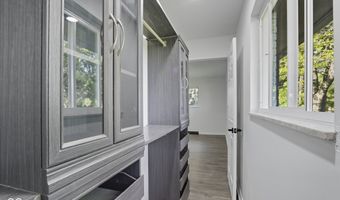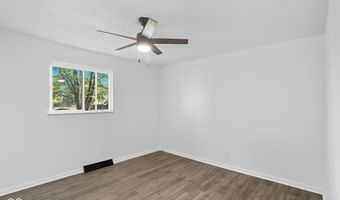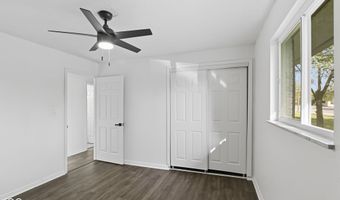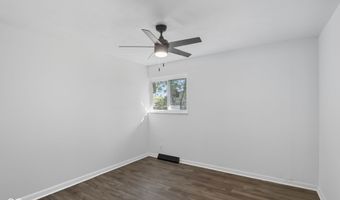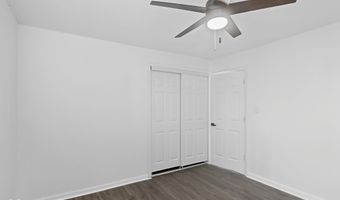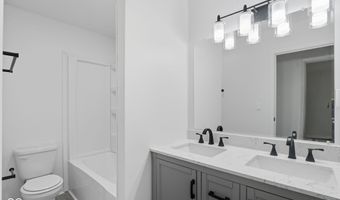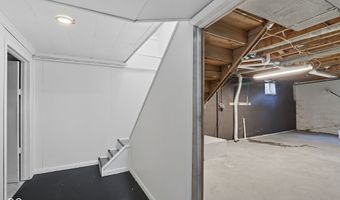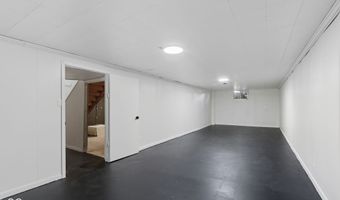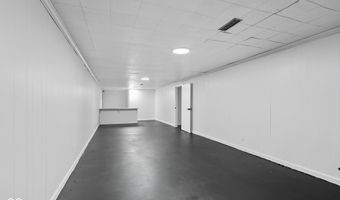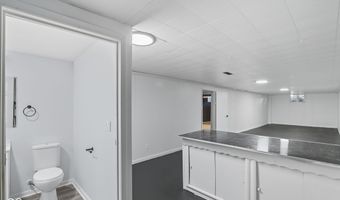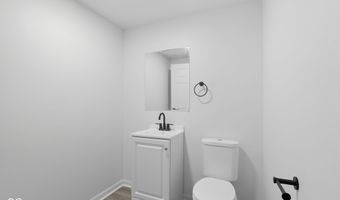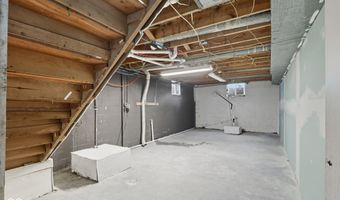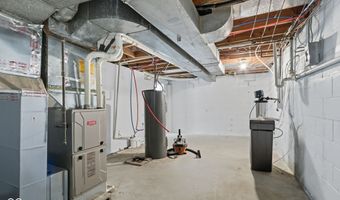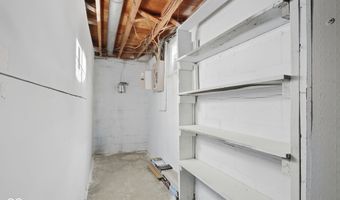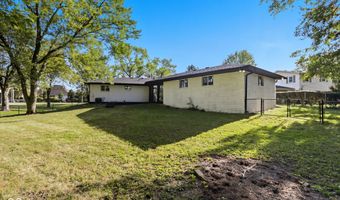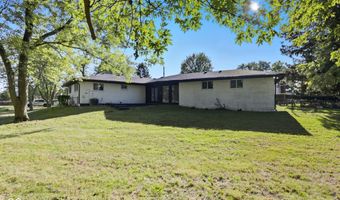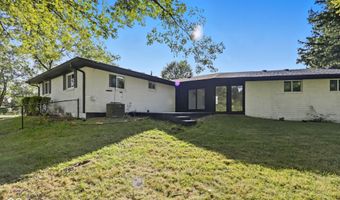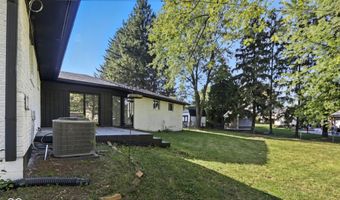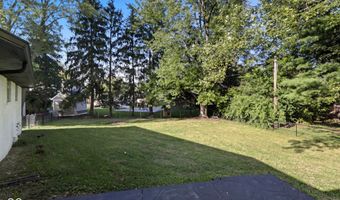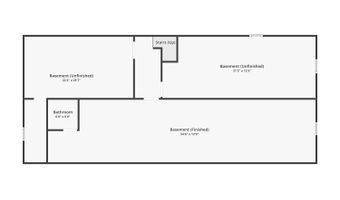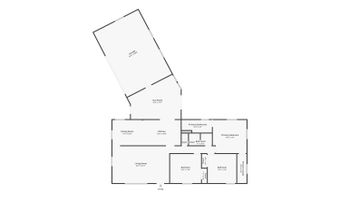402 W Banta Rd Indianapolis, IN 46217
Snapshot
Description
Welcome to this beautifully updated 3-bedroom, 2.5-bath ranch home with NEW windows, NEW roof, updated plumbing and electrical in desirable Perry Township. From the moment you step inside, you'll notice the attention to detail and modern updates that make this home completely move-in ready. The main level showcases brand-new vinyl plank flooring throughout, creating a seamless, low-maintenance look. The kitchen is the centerpiece of the home, featuring new cabinets, stylish countertops, and stainless steel appliances that make meal prep a joy. The open flow into the dining and living spaces creates an inviting atmosphere that feels both fresh and functional. All three bedrooms are comfortably sized, and the full baths have been updated with modern finishes that add both style and convenience. The lower level is where this home truly shines. The huge finished basement offers endless options-whether you're hosting gatherings, setting up a home theater, or creating a game room, this space is designed for entertaining. Complete with a brand-new half bath and a bar area, it's the perfect spot for friends, family, and fun. Step outside to a large backyard that offers plenty of room for outdoor living, gardening, or just relaxing in your own private space. With its fresh renovations, updated systems, and versatile layout, this home blends classic ranch-style living with modern updates buyers are looking for. Conveniently located near shopping, dining, schools, and interstate access, you'll enjoy the perfect balance of comfort and convenience. All the work has already been done-just move in and start enjoying everything this Perry Township gem has to offer!
More Details
Features
History
| Date | Event | Price | $/Sqft | Source |
|---|---|---|---|---|
| Listed For Sale | $317,000 | $197 | Real Broker, LLC |
