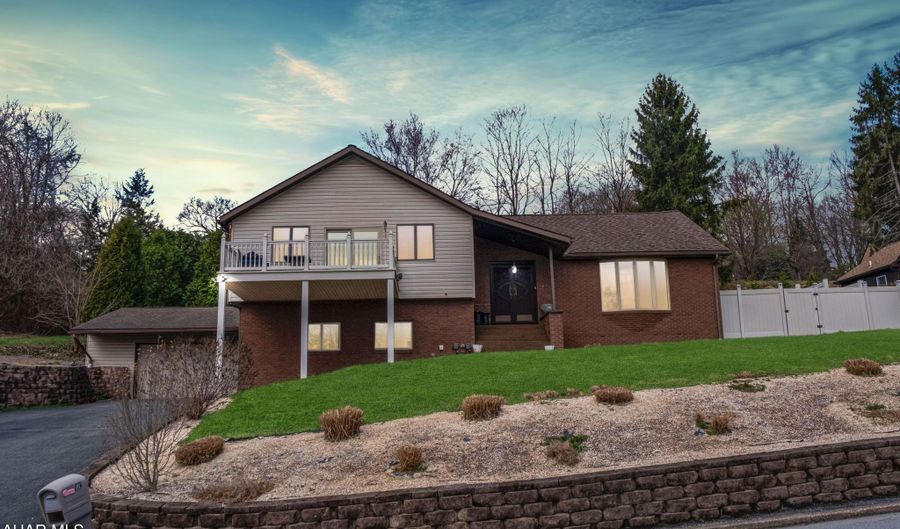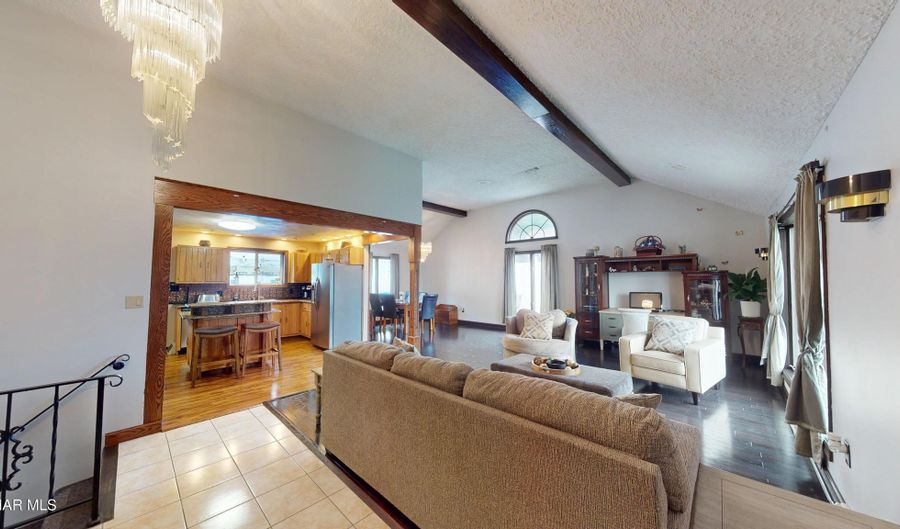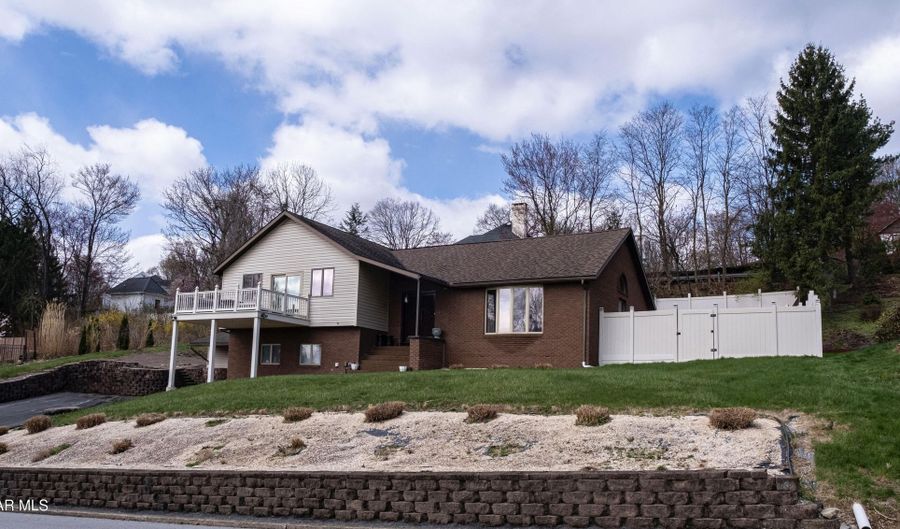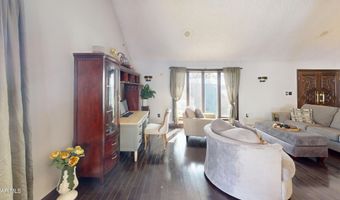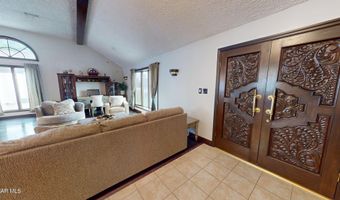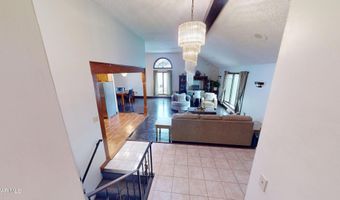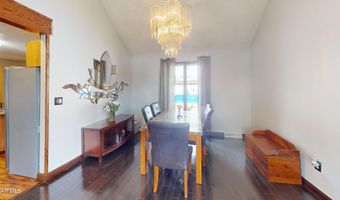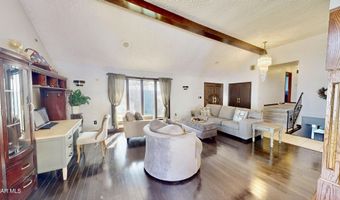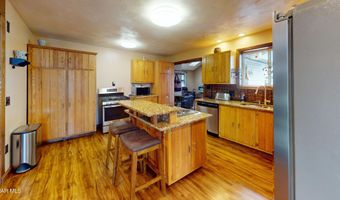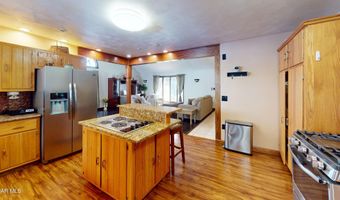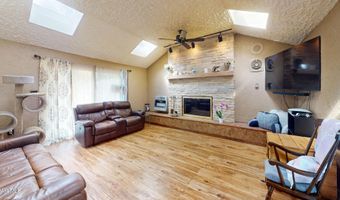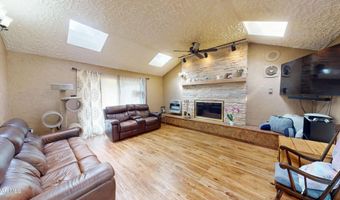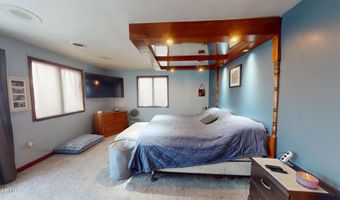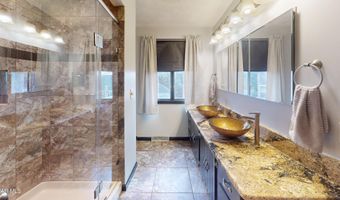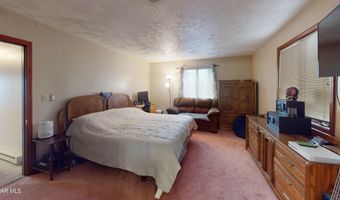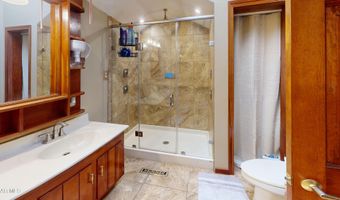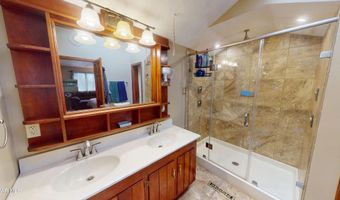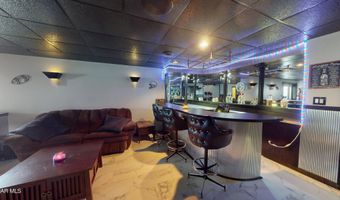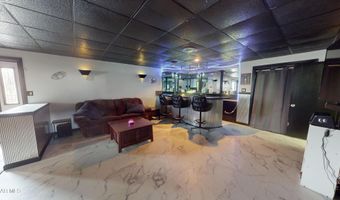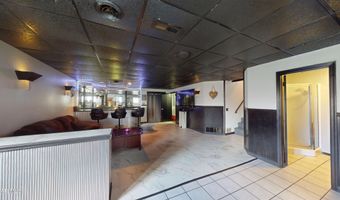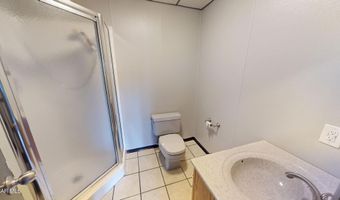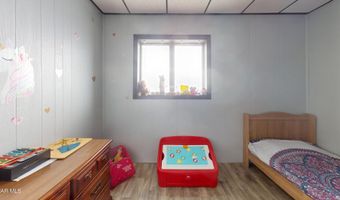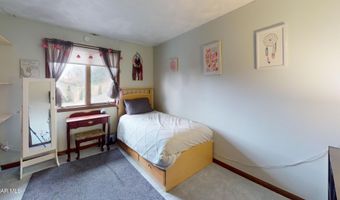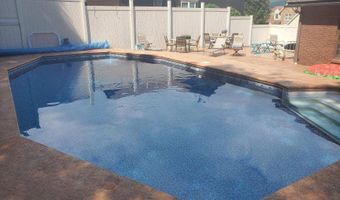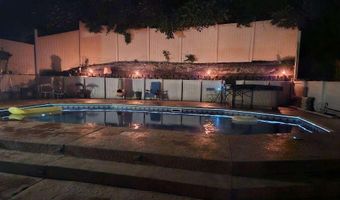402 Ridge Ave Altoona, PA 16602
Snapshot
Description
This spacious 4-bedroom, 4.5-bath home (with potential for a 5th bedroom) offers luxury, comfort, and exceptional entertaining space in a prime location.
Upstairs, two impressive master suites each feature private bathrooms with double sinks. One suite boasts granite countertops, a remote-controlled rain shower with custom glass doors, and smart connectivity to Alexa or your phone for the ultimate spa experience.
The main floor exudes character and warmth with hand-carved doors crafted in Minnesota, elegant imported chandeliers, high ceilings, skylights, a cozy gas fireplace, and new sliding glass doors leading to your private backyard retreat.
Step outside to a stunning fenced-in backyard with an 18x36 heated in-ground pool featuring lights and fountains. Designed for relaxation and entertaining, included is a built-in bar and cozy fireplace. Whether swimming or hosting, this backyard is perfect for any occasion. Enjoy breathtaking views from the top deck, and your very own front row seat to curve game fireworks.
The finished basement offers a beautiful bar and space to add extra bedrooms or living areas. Additional highlights include central air and a 2-car garage with ample storage.
This home checks every box with style, space, and a backyard built for unforgettable memories. Don't miss out!
More Details
Features
History
| Date | Event | Price | $/Sqft | Source |
|---|---|---|---|---|
| Listed For Sale | $395,000 | $139 | Perry Wellington Realty, LLC |
Taxes
| Year | Annual Amount | Description |
|---|---|---|
| $3,340 |
Nearby Schools
Elementary School Baker Elementary School | 0.6 miles away | KG - 06 | |
Elementary School Pleasant Valley Elementary School | 1.1 miles away | KG - 06 | |
Alternate Education Kimmel Alternative School | 2 miles away | 07 - 12 |
