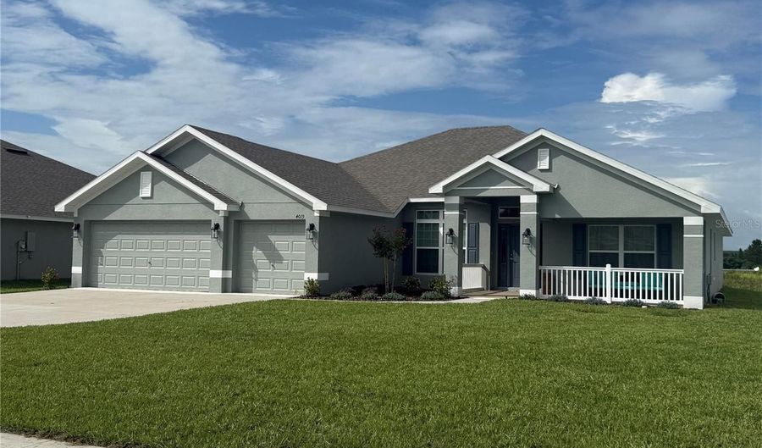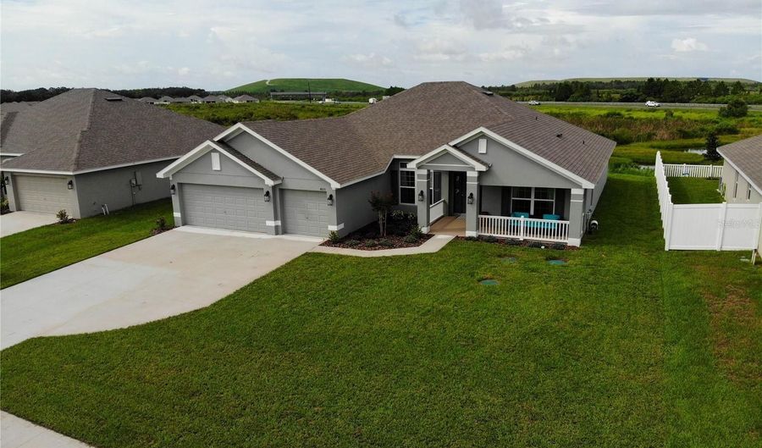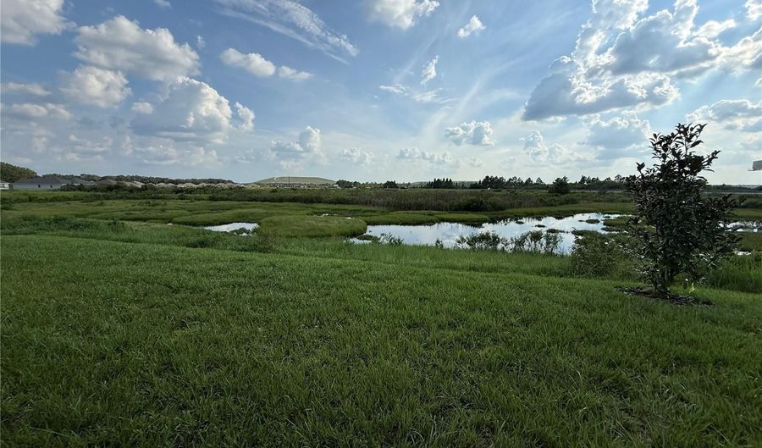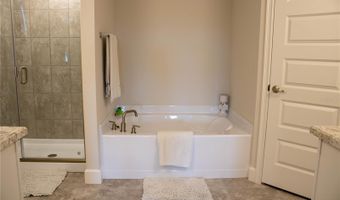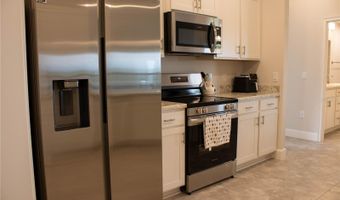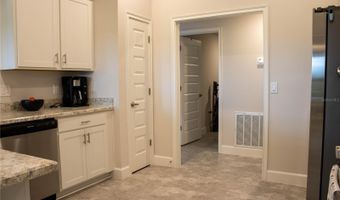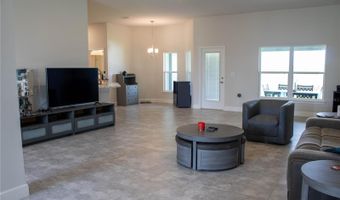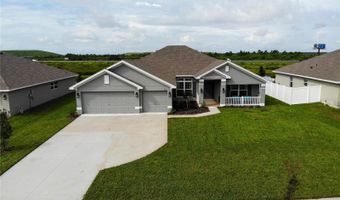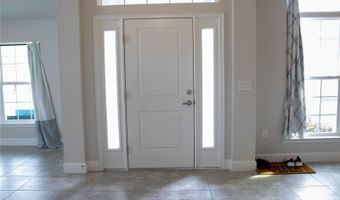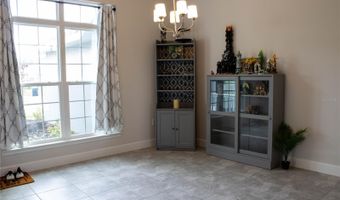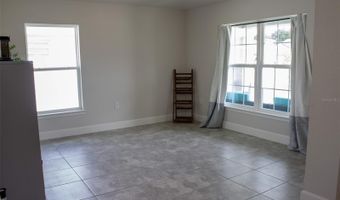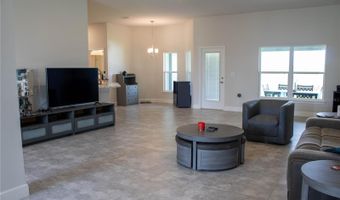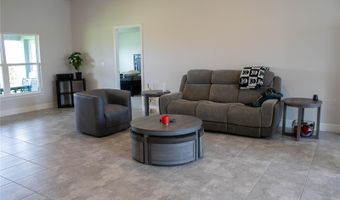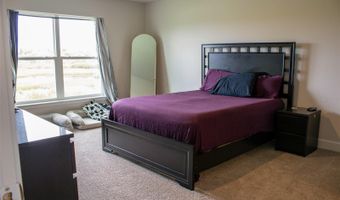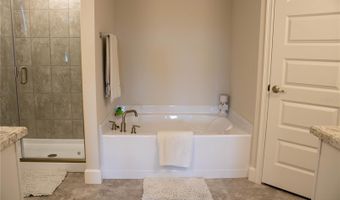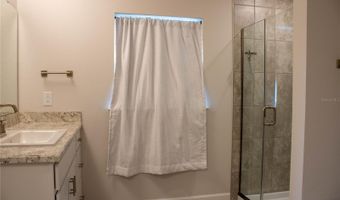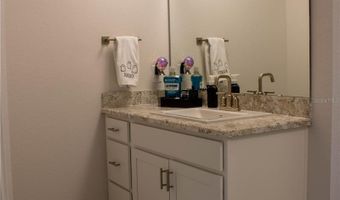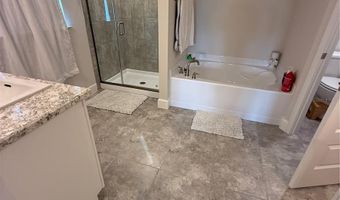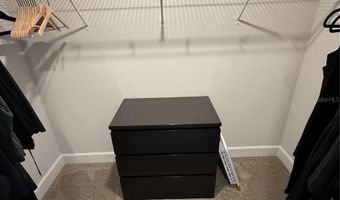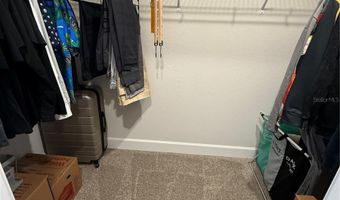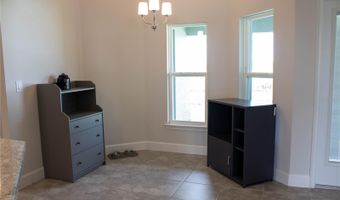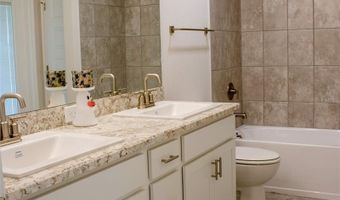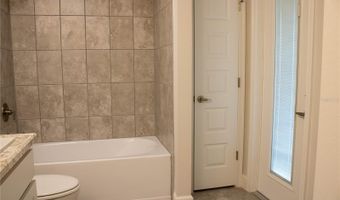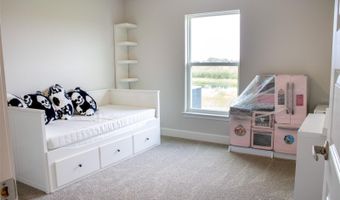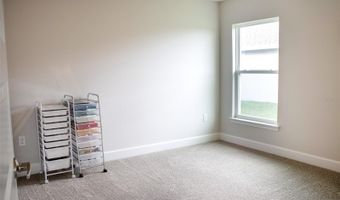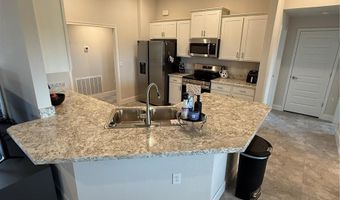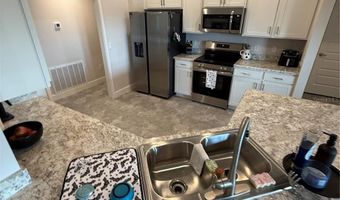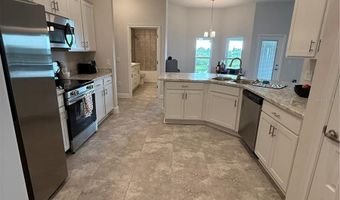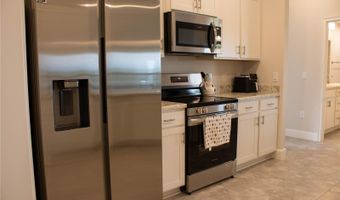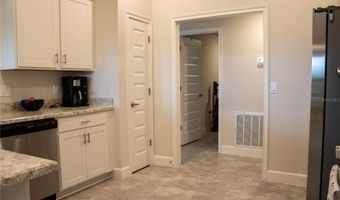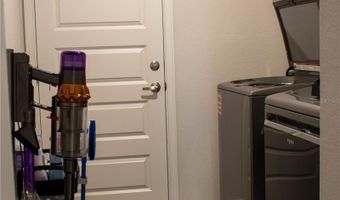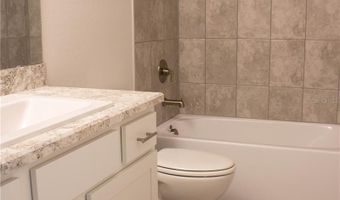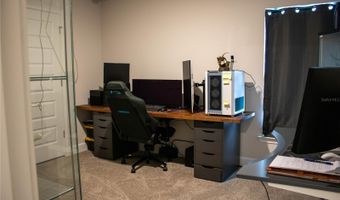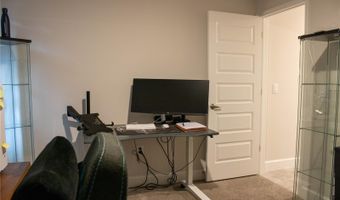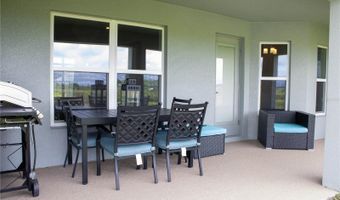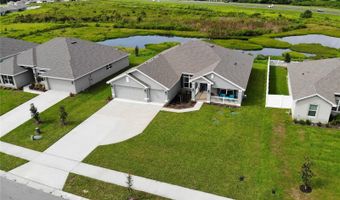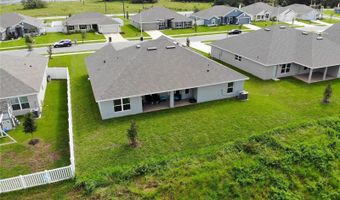If you are looking for a new home with an amazing location near the Polk Parkway, a cute front porch, a little more land than usual, and a 3-car garage, this 4-bedroom, 3 full bath, beauty could be the answer you have been looking for. The first thing you will notice is that you have space, inside and out. Also, there will never be rear neighbors and the pond view is very peaceful. The cozy front porch is amazing on a cool winter morning, as is the covered rear lanai - perfect for cookouts and sitting around with friends bragging about your favorite ball team. There is a flex room at the front which could be an at home office, formal living space, or den. The dining room is ideal for dinner parties, and the kitchen breakfast bar, and adjacent dinette are great for quick and casual meals. The great room and open plan layout really make the space feel airy, as do all the windows and glass doors that let in loads of natural light. The bright kitchen is the center of the home and will be great for bakers and cooks with all the available counter space. The master suite is set apart from the other bedrooms in this split floor plan design. It has a large bedroom, two separate walk-in-closets, and the "coup de gras" is the split vanities with separate shower and soaking tub in the main bathroom, heaven. The pool bath is adjacent to two of the bedrooms, has an extra long double vanity, and outdoor access to the lanai. The other secondary bedroom has a next door bathroom room too. There is a laundry room inside with a shelf to place all your supplies. The 3-car garage has a lot of space, plenty for your vehicles and for some storage. This brand new 2025 built Adams home was just purchased, and due to a family emergency the owner must sell now. The washer, dryer and refrigerator do not convey (they just bought them). Please take a look at the pictures. There is a survey on file. If you like what you see, please request a showing immediately. This home is new and below market price. Don't miss out, see it today.
